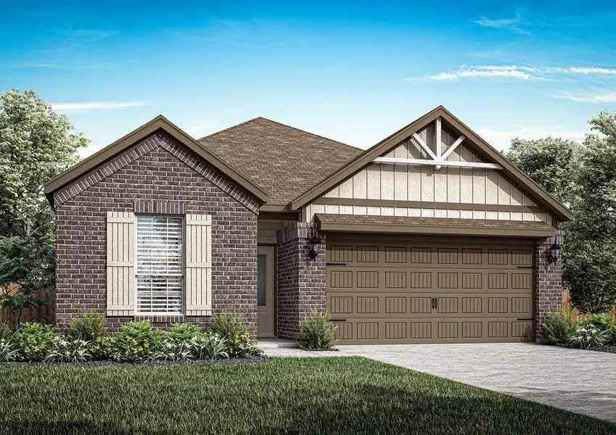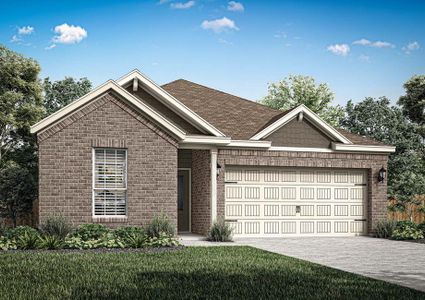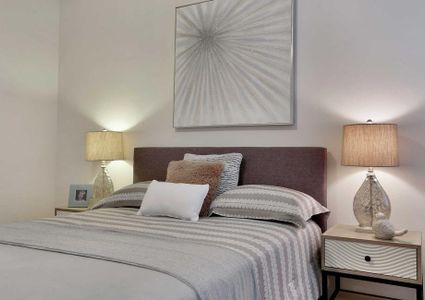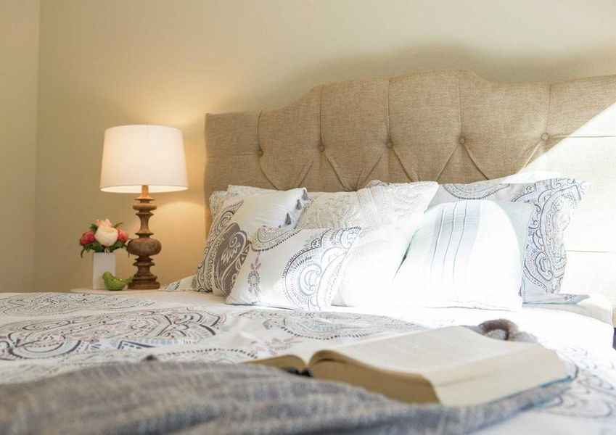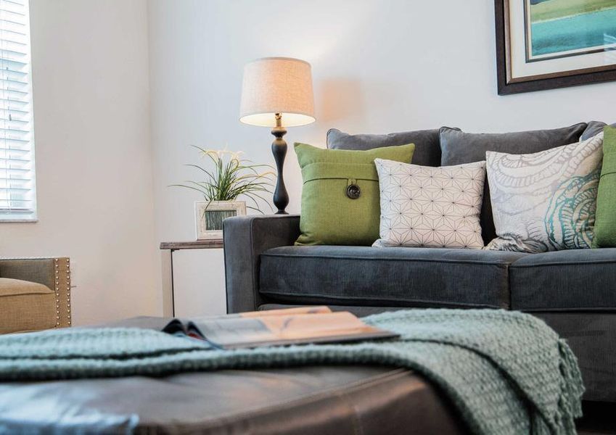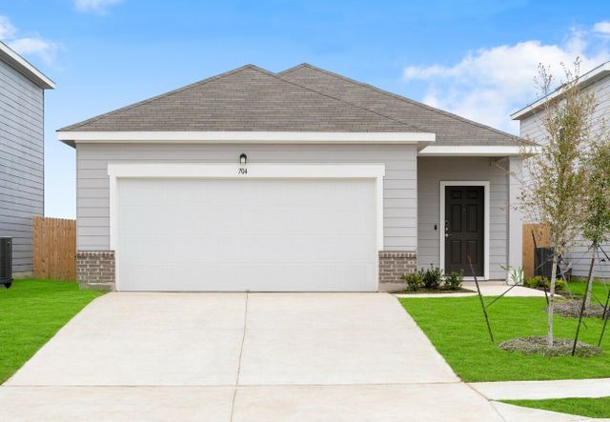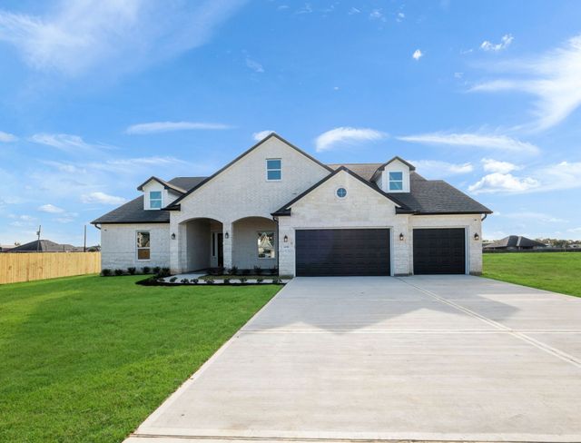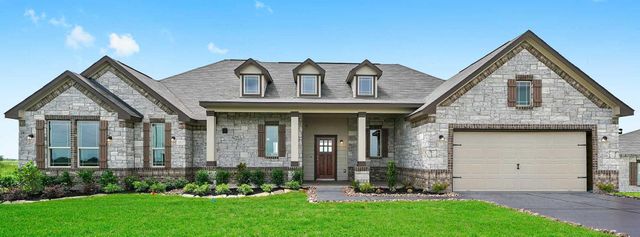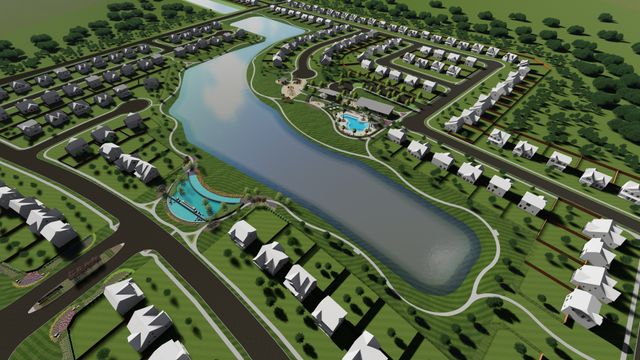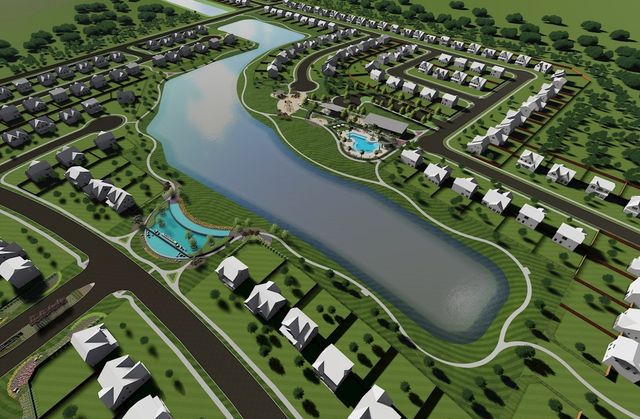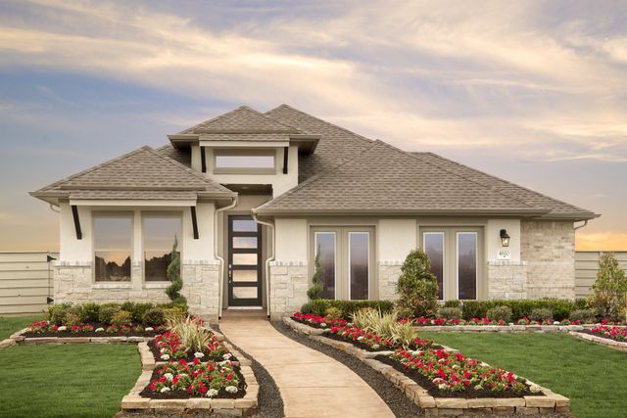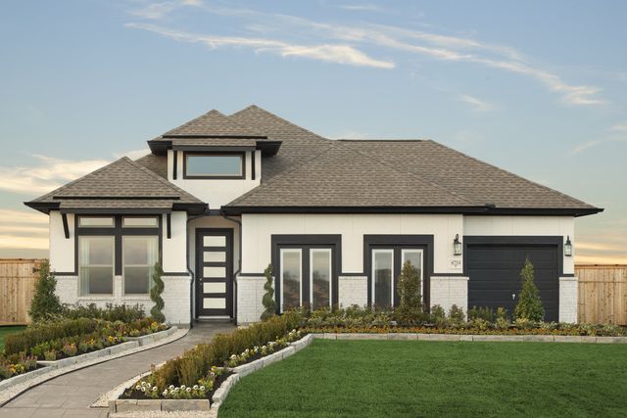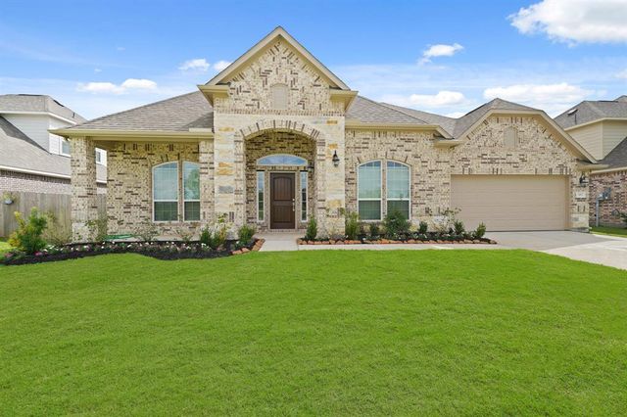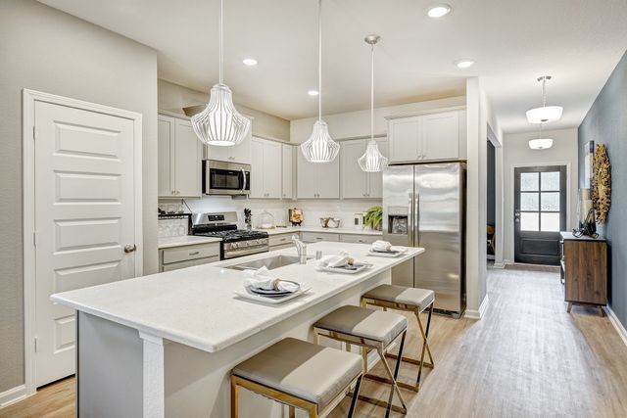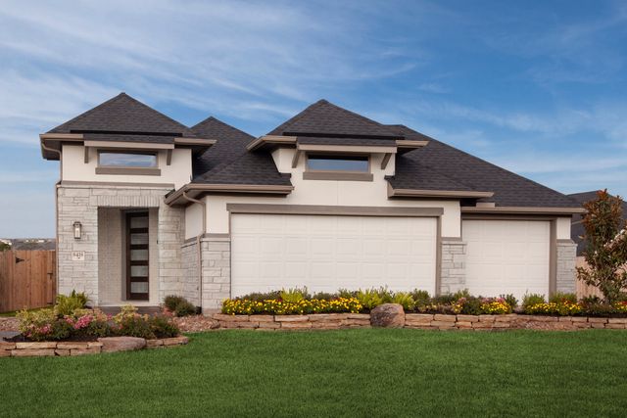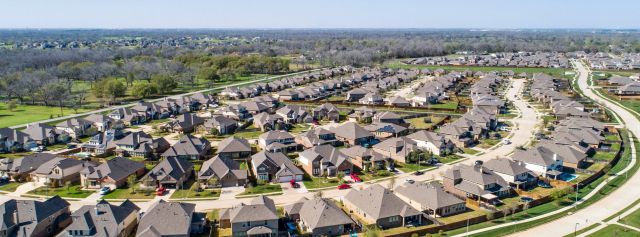Floor Plan
Reduced prices
from $272,900
Montgomery, 10714 Gossypium Court, Richmond, TX 77469
3 bd · 2 ba · 1 story · 1,620 sqft
Reduced prices
from $272,900
Home Highlights
Garage
Attached Garage
Walk-In Closet
Primary Bedroom Downstairs
Utility/Laundry Room
Dining Room
Family Room
Porch
Patio
Primary Bedroom On Main
Kitchen
Yard
Community Pool
Playground
Plan Description
The Montgomery plan by LGI Homes is a large home that features an incredible storage space and three large bedrooms. Designer upgrades and features are also found throughout the home including stainless steel appliances, granite countertops, lush carpet in the bedrooms and energy-efficient technology. The master retreat has an exceptional window that overlooks the backyard, a luxurious en-suite bathroom and a walk-in closet. Floor Plan Features:
- Private dining room
- Large family room
- Additional storage in laundry room
- Two-car garage
- Covered porch and patio
- Chef-ready kitchen
- Luxury master retreat
- Front yard landscaping
- Three additional closets The Suite Life Homeowners will look forward to spending time in their private retreat in this home. The spacious bedroom easily accommodates your king-sized bedroom furniture. An exceptional walk-in closet provides plenty of space to keep your wardrobe and accessories organized and out of sight. The attached bathroom is stunning, and features a soaker tub, step-in shower and a spacious vanity. Gathering Place The entertaining areas in the Montgomery are open and spacious, creating the perfect backdrop for many memory-making events to come. The family room features a large window overlooking the back yard and opens to the chef-ready kitchen. Stylish plank flooring flows from the dining room to family room, and recessed LED lighting ensures your meals will be seen in a positive light. The incredible kitchen comes equipped with a full suite of Whirlpool® appliances, granite countertops and high-grade wood cabinets topped with crown molding. A sprawling breakfast bar is the perfect spot for morning coffee, quick meals or serving food at your next get-together.
Plan Details
*Pricing and availability are subject to change.- Name:
- Montgomery
- Garage spaces:
- 2
- Property status:
- Floor Plan
- Size:
- 1,620 sqft
- Stories:
- 1
- Beds:
- 3
- Baths:
- 2
Construction Details
- Builder Name:
- LGI Homes
Home Features & Finishes
- Garage/Parking:
- GarageAttached Garage
- Interior Features:
- Walk-In ClosetStorage
- Laundry facilities:
- Utility/Laundry Room
- Property amenities:
- PatioYardPorch
- Rooms:
- Primary Bedroom On MainKitchenDining RoomFamily RoomOpen Concept FloorplanPrimary Bedroom Downstairs

Considering this home?
Our expert will guide your tour, in-person or virtual
Need more information?
Text or call (888) 486-2818
Vacek Country Meadows Community Details
Community Amenities
- Grill Area
- Dining Nearby
- Playground
- Community Pool
- Park Nearby
- BBQ Area
- Picnic Area
- Greenbelt View
- Walking, Jogging, Hike Or Bike Trails
- Shopping Nearby
Neighborhood Details
Richmond, Texas
Fort Bend County 77469
Schools in Needville Independent School District
- Grades M-MPublic
fort bend co alter
2.4 mi16227 hwy 36
GreatSchools’ Summary Rating calculation is based on 4 of the school’s themed ratings, including test scores, student/academic progress, college readiness, and equity. This information should only be used as a reference. NewHomesMate is not affiliated with GreatSchools and does not endorse or guarantee this information. Please reach out to schools directly to verify all information and enrollment eligibility. Data provided by GreatSchools.org © 2024
Average Home Price in 77469
Getting Around
Air Quality
Taxes & HOA
- Tax Rate:
- 3%
- HOA fee:
- $475/annual
- HOA fee requirement:
- Mandatory
