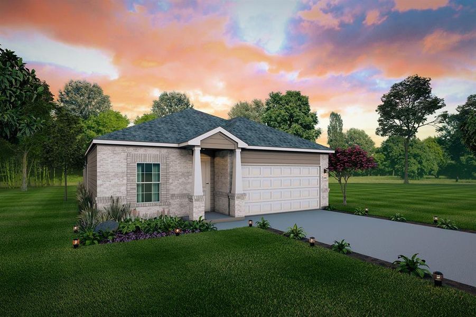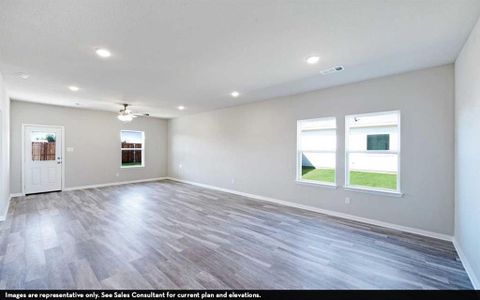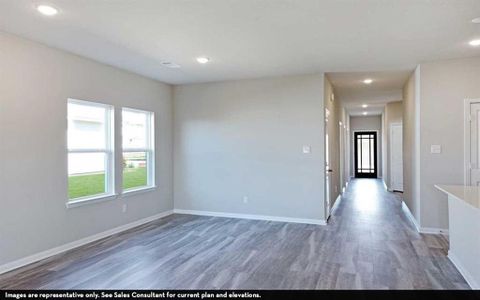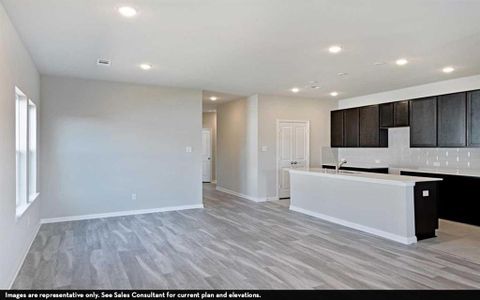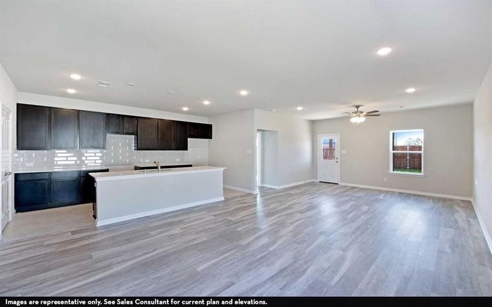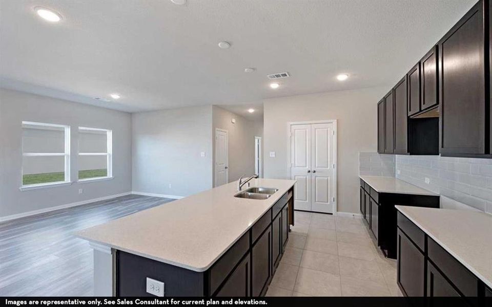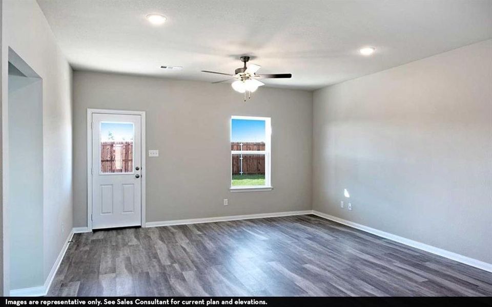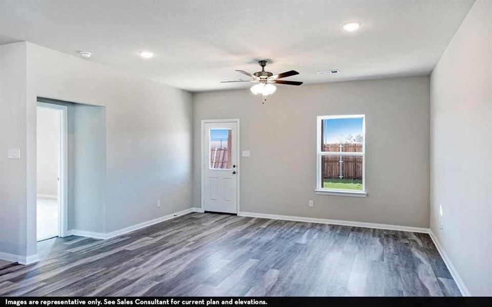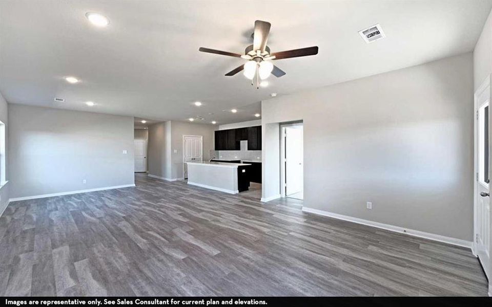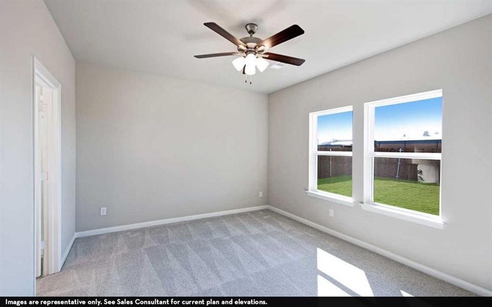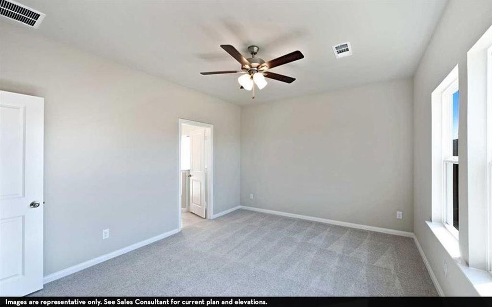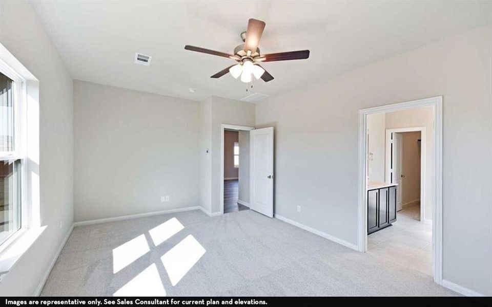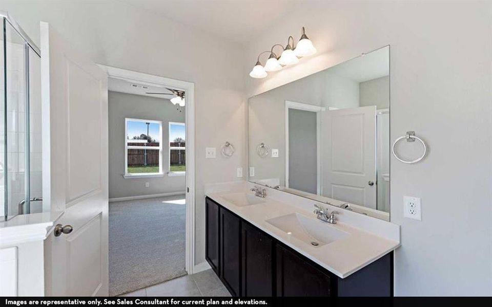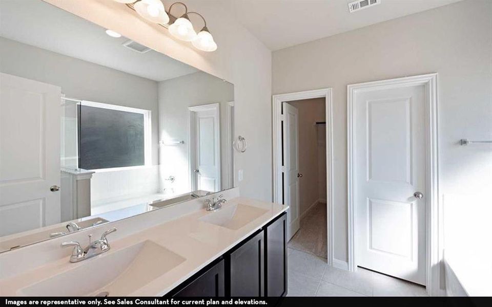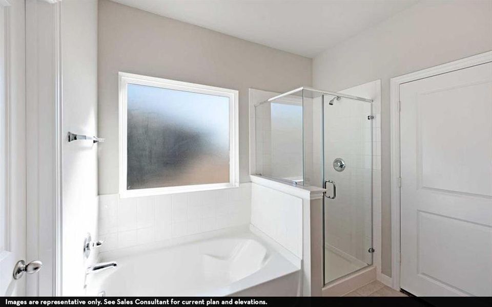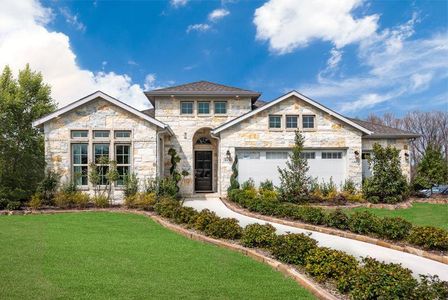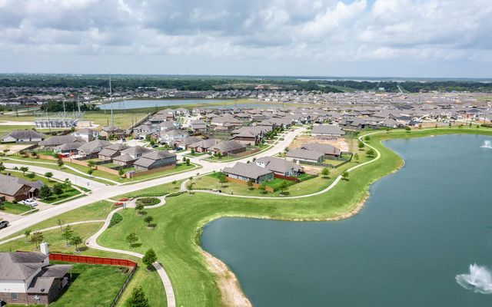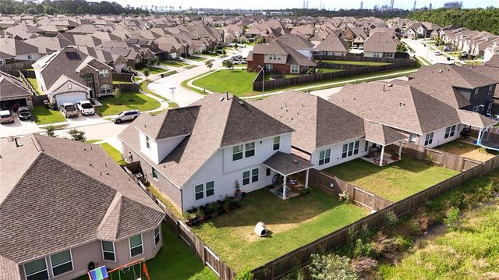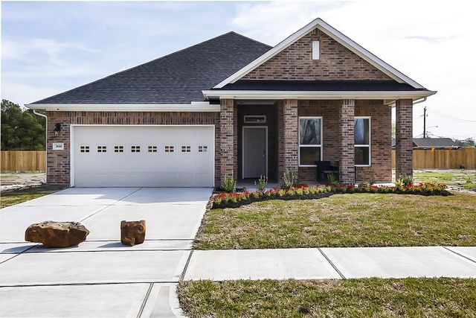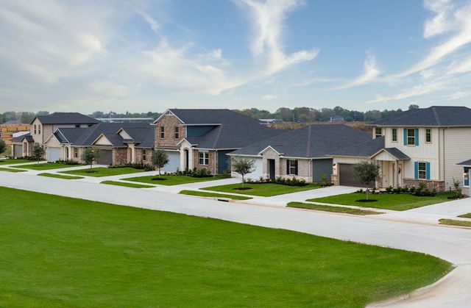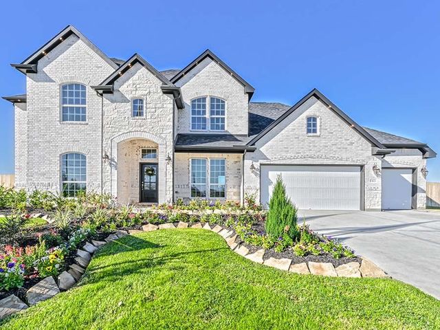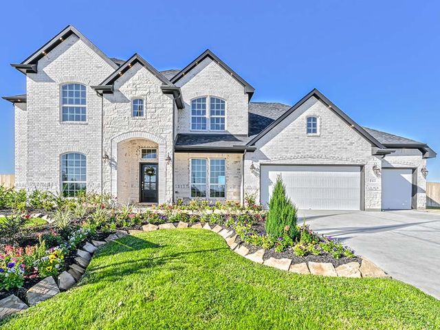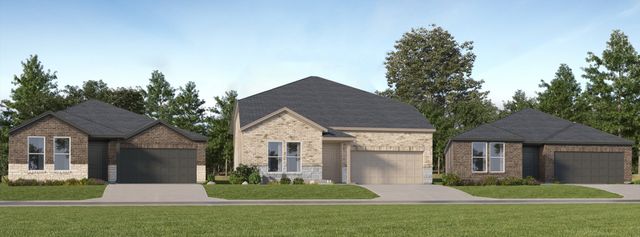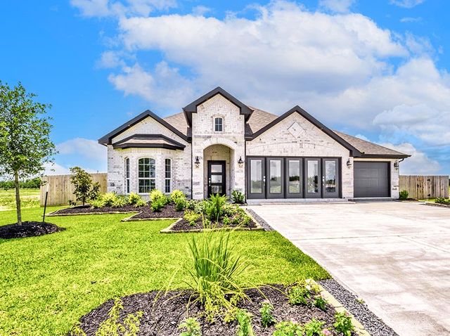Move-in Ready
Lowered rates
$319,000
9026 Gull Canyon Drive, Baytown, TX 77521
Pedernales Plan
4 bd · 2 ba · 1 story · 1,800 sqft
Lowered rates
$319,000
Home Highlights
Garage
Attached Garage
Walk-In Closet
Primary Bedroom Downstairs
Primary Bedroom On Main
Carpet Flooring
Dishwasher
Microwave Oven
Tile Flooring
Composition Roofing
Disposal
Kitchen
Energy Efficient
Gas Heating
Water Heater
Home Description
The exciting Pedernales floor plan boasts a four bedroom, two bathroom single-story home with a 2.5-car garage. Upon entering this outstanding home, you are met with a foyer area with access to your fourth bedroom at the front of the home. In need of a secluded work from home space or an area for the kids to do their homework? Transform the fourth bedroom in to a study room for your convenience. Your kitchen comes fully equipped with ample counter space featuring granite counter tops, a kitchen island, industry-leading appliances, and an oversized, walk-in pantry. You will love entertaining guests in this home! Optional covered patio - perfect for relaxing outdoors or grilling out for your friends and family. Retreat to your master suite where you can relax in your master bathroom. Learn more about CastleRock Communities at Bay Creek today!
Home Details
*Pricing and availability are subject to change.- Garage spaces:
- 2
- Property status:
- Move-in Ready
- Lot size (acres):
- 0.16
- Size:
- 1,800 sqft
- Stories:
- 1
- Beds:
- 4
- Baths:
- 2
- Fence:
- Partial Fence, Vinyl Fence
- Facing direction:
- West
Construction Details
- Builder Name:
- CastleRock Communities
- Completion Date:
- January, 2025
- Year Built:
- 2024
- Roof:
- Composition Roofing
Home Features & Finishes
- Appliances:
- Exhaust Fan
- Construction Materials:
- CementBrick
- Cooling:
- Ceiling Fan(s)
- Flooring:
- Carpet FlooringTile Flooring
- Foundation Details:
- Slab
- Garage/Parking:
- GarageAttached Garage
- Home amenities:
- Green Construction
- Interior Features:
- Ceiling-HighWalk-In ClosetPantryWalk-In PantrySeparate Shower
- Kitchen:
- DishwasherMicrowave OvenOvenDisposalGas CooktopKitchen CountertopKitchen IslandGas OvenKitchen Range
- Laundry facilities:
- DryerWasher
- Property amenities:
- BarBackyard
- Rooms:
- Primary Bedroom On MainKitchenPrimary Bedroom Downstairs

Considering this home?
Our expert will guide your tour, in-person or virtual
Need more information?
Text or call (888) 486-2818
Utility Information
- Heating:
- Water Heater, Gas Heating
- Utilities:
- HVAC
Bay Creek Community Details
Community Amenities
- Dining Nearby
- Energy Efficient
- Park Nearby
- Soccer Field
- Sidewalks Available
- Walking, Jogging, Hike Or Bike Trails
- Boardwalk
- Entertainment
- Shopping Nearby
- Community Patio
Neighborhood Details
Baytown, Texas
Harris County 77521
Schools in Goose Creek Consolidated Independent School District
GreatSchools’ Summary Rating calculation is based on 4 of the school’s themed ratings, including test scores, student/academic progress, college readiness, and equity. This information should only be used as a reference. NewHomesMate is not affiliated with GreatSchools and does not endorse or guarantee this information. Please reach out to schools directly to verify all information and enrollment eligibility. Data provided by GreatSchools.org © 2024
Average Home Price in 77521
Getting Around
Air Quality
Taxes & HOA
- Tax Year:
- 2023
- Tax Rate:
- 3.58%
- HOA fee:
- $750/annual
- HOA fee requirement:
- Mandatory
Estimated Monthly Payment
Recently Added Communities in this Area
Nearby Communities in Baytown
New Homes in Nearby Cities
More New Homes in Baytown, TX
Listed by Bryan Bass, newhome@c-rock.com
CastleRock Realty, LLC, MLS 77470955
CastleRock Realty, LLC, MLS 77470955
Copyright 2021, Houston REALTORS® Information Service, Inc. The information provided is exclusively for consumers’ personal, non-commercial use, and may not be used for any purpose other than to identify prospective properties consumers may be interested in purchasing. Information is deemed reliable but not guaranteed.
Read MoreLast checked Nov 21, 3:00 pm
