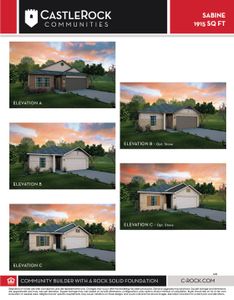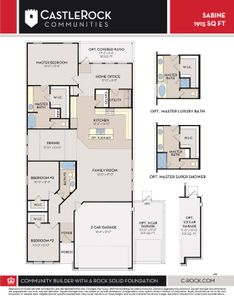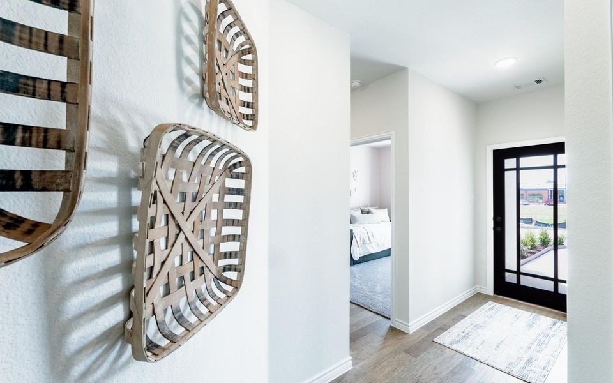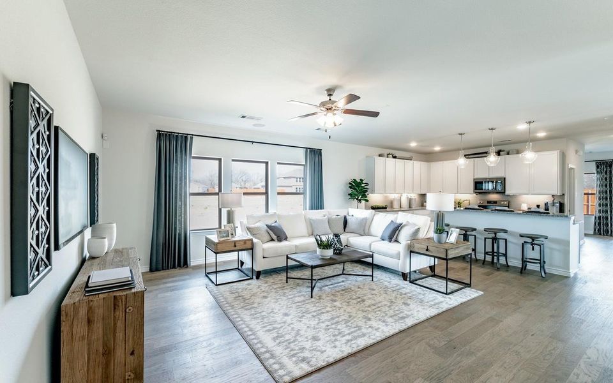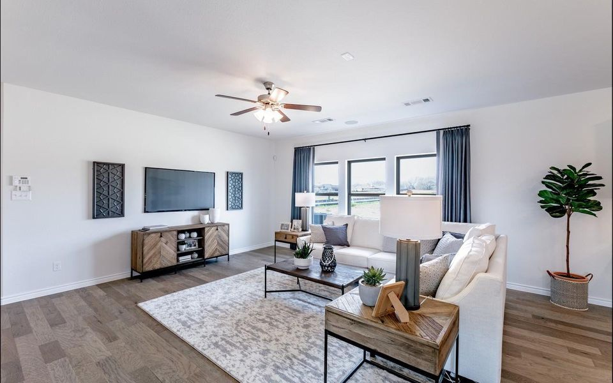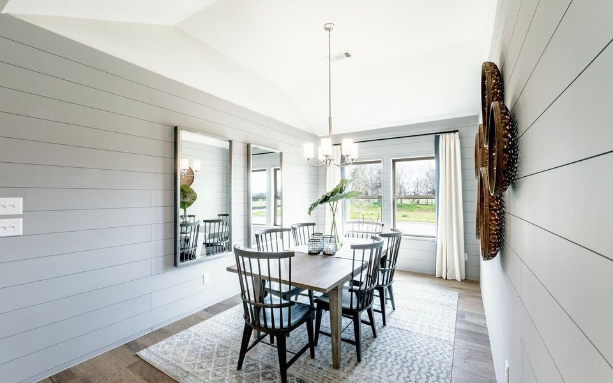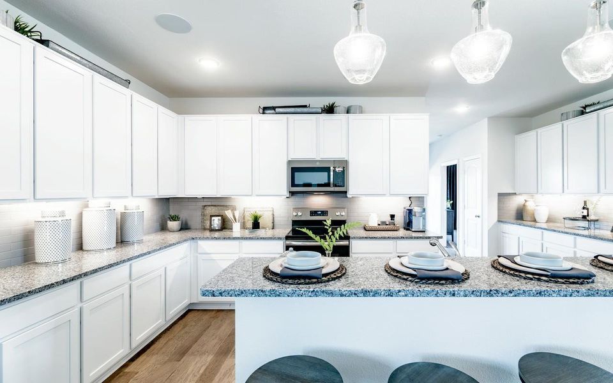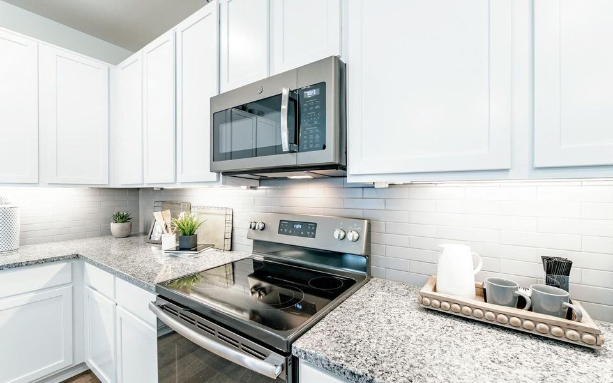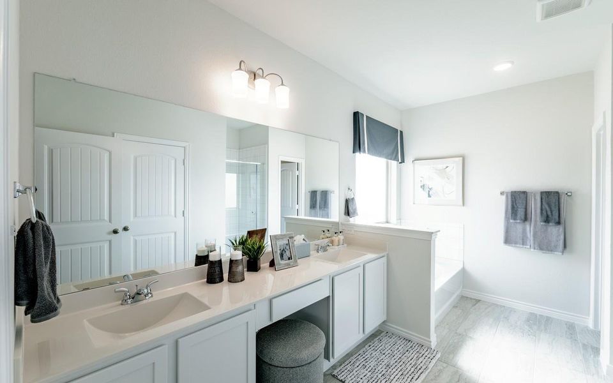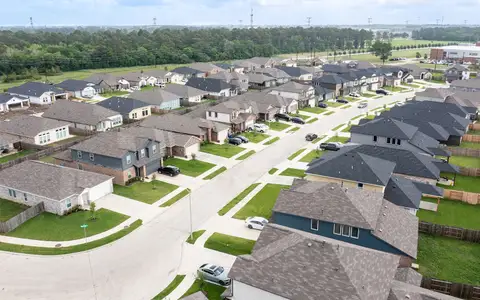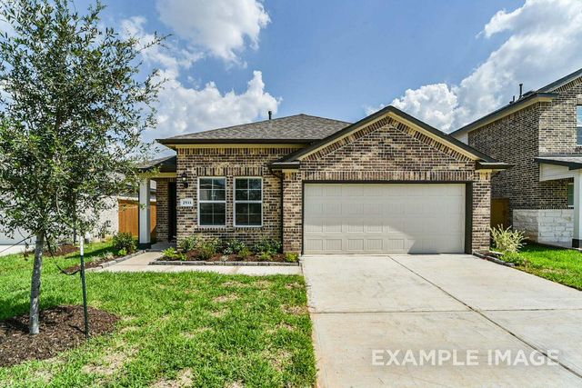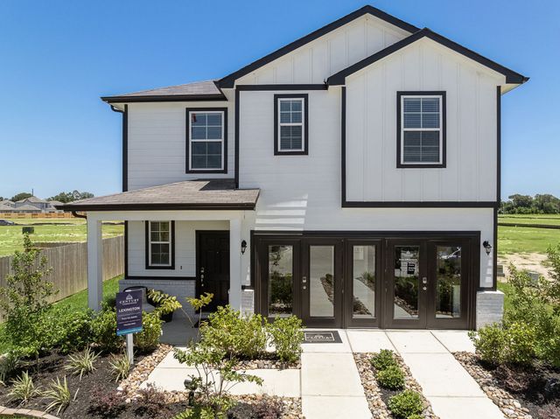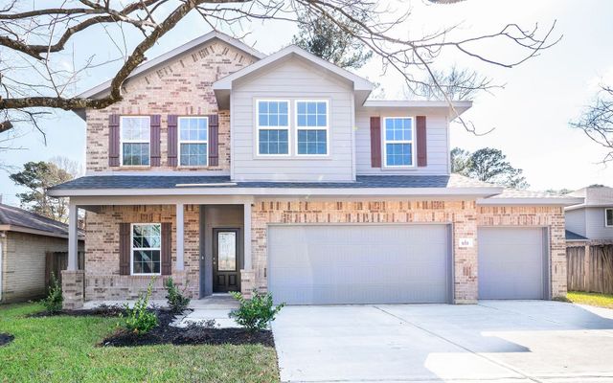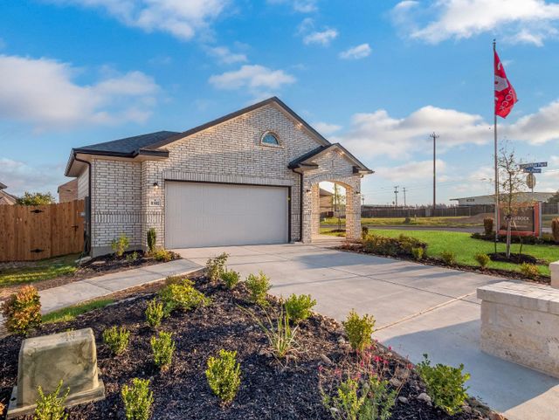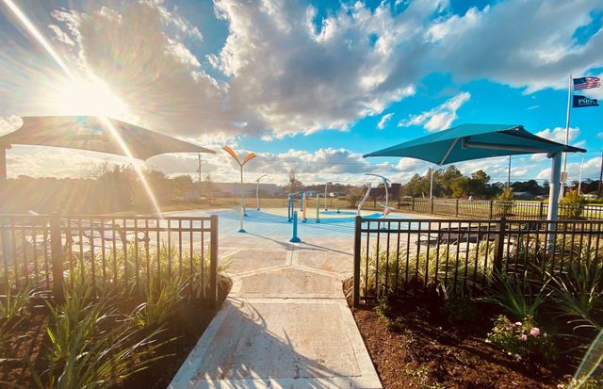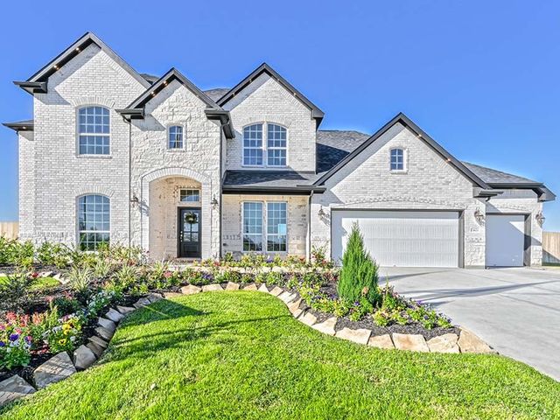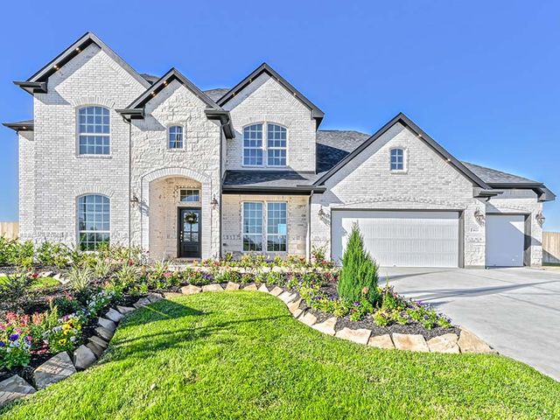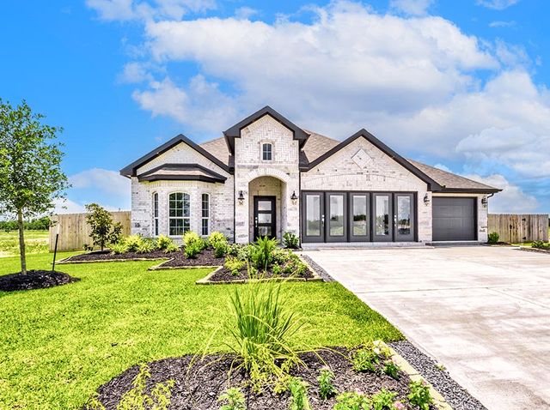Under Construction
Lowered rates
Closing costs covered
$290,000
611 Almond Willow Ln., Crosby, TX 77532
Sabine Plan
3 bd · 2 ba · 1 story · 1,915 sqft
Lowered rates
Closing costs covered
$290,000
Home Highlights
Garage
Attached Garage
Walk-In Closet
Primary Bedroom Downstairs
Dining Room
Family Room
Patio
Primary Bedroom On Main
Carpet Flooring
Tile Flooring
Office/Study
Fireplace
Kitchen
Energy Efficient
Water Heater
Home Description
The gorgeous Sabine floor plan is a one-story home with an ideal layout that will suit most any lifestyle. Entering this lovely home, you are met with the second and third bedrooms, each boasting convenient walk-in closets, as well as entry to the full secondary bath residing right beside the third bedroom. Also at the front of the home is entrance to your two-car garage. If you are needing more space to store tools or holiday decorations, opt to include an extra five feet, making it a two-and-a half car garage. Down the hall lies the massive family room, formal dining room, and the huge kitchen - this entire living area is perfect for hosting dinner parties and family gatherings of any size! Your kitchen is equipped with ample counterspace featuring granite countertops, convenient kitchen island for more counterspace, industry-leading appliances, as well as an oversized pantry with your walk-in utility room just around the corner. Facing the utility room is your secluded home office - a private nook for the kids to finish their homework. If you love relaxing outdoors or grilling out for family and friends, you will love having an optional covered patio to experience those activities. Privacy is no worry when it comes to the master bedroom and bathroom at the back of the home. Your master bathroom includes cultured marble countertops with the option of dual vanities, a shower/bathtub enclosure, as well as a large walk-in closet! Elevate your master bathroom style and functionality by replacing the standard shower/bathtub enclosure with a luxury bath or super shower instead! The Sabine gives you plenty of unique opportunities to be able to personalize your home how you have always imagined. In the Sabine plan, you will appreciate the convenient, open-concept layout that gives you the perfect amount of space, no matter what stage of life you are going through. If you are looking for an accommodating, flexible floor plan for your family, then the Sabine is for you!
Last updated Oct 28, 2:20 am
Home Details
*Pricing and availability are subject to change.- Garage spaces:
- 2
- Property status:
- Under Construction
- Size:
- 1,915 sqft
- Stories:
- 1
- Beds:
- 3
- Baths:
- 2
- Fence:
- Vinyl Fence
Construction Details
- Builder Name:
- CastleRock Communities
- Completion Date:
- December, 2024
Home Features & Finishes
- Appliances:
- Sprinkler System
- Flooring:
- Carpet FlooringTile Flooring
- Garage/Parking:
- GarageAttached Garage
- Interior Features:
- Ceiling-HighWalk-In Closet
- Property amenities:
- SodBathtub in primaryPatioFireplace
- Rooms:
- Flex RoomPrimary Bedroom On MainKitchenOffice/StudyDining RoomFamily RoomPrimary Bedroom Downstairs

Considering this home?
Our expert will guide your tour, in-person or virtual
Need more information?
Text or call (888) 486-2818
Utility Information
- Heating:
- Water Heater
Pecan Estates Community Details
Community Amenities
- Dining Nearby
- Energy Efficient
- Playground
- Lake Access
- Park Nearby
- Splash Pad
- Walking, Jogging, Hike Or Bike Trails
- Entertainment
- Master Planned
- Shopping Nearby
- Community Patio
Neighborhood Details
Crosby, Texas
Harris County 77532
Schools in Crosby Independent School District
GreatSchools’ Summary Rating calculation is based on 4 of the school’s themed ratings, including test scores, student/academic progress, college readiness, and equity. This information should only be used as a reference. NewHomesMate is not affiliated with GreatSchools and does not endorse or guarantee this information. Please reach out to schools directly to verify all information and enrollment eligibility. Data provided by GreatSchools.org © 2024
Average Home Price in 77532
Getting Around
Air Quality
Noise Level
99
50Calm100
A Soundscore™ rating is a number between 50 (very loud) and 100 (very quiet) that tells you how loud a location is due to environmental noise.
Taxes & HOA
- Tax Year:
- 2024
- Tax Rate:
- 3.08%
- HOA Name:
- Crest Management
- HOA fee:
- $550/annual
- HOA fee requirement:
- Mandatory

