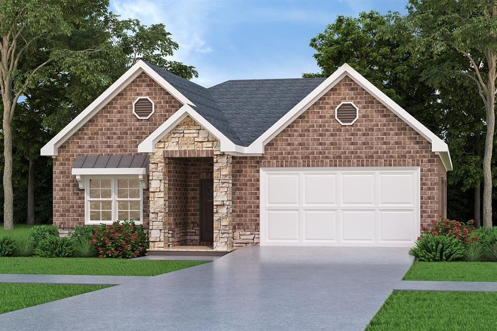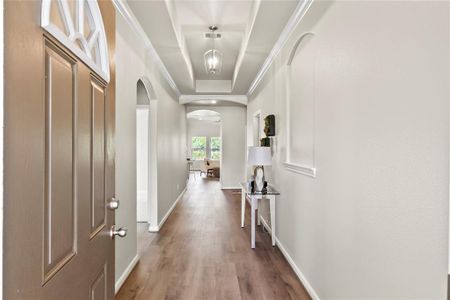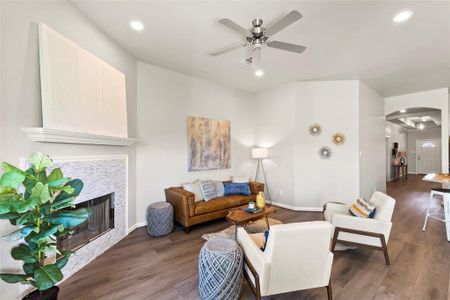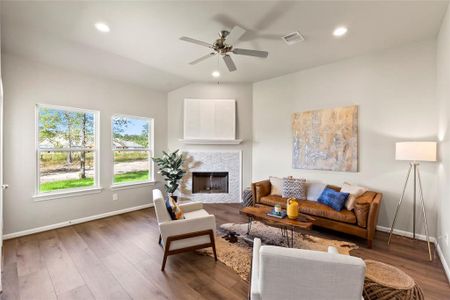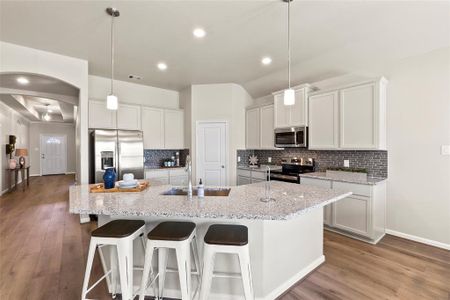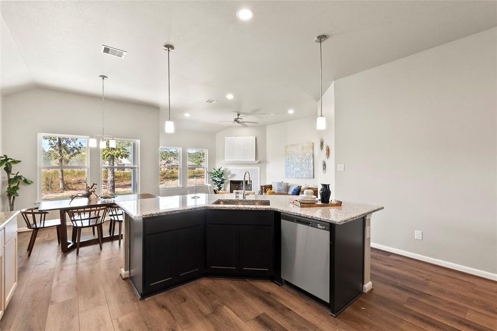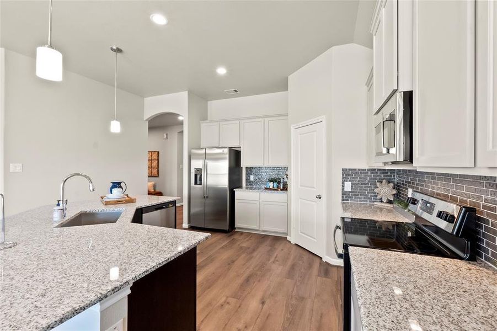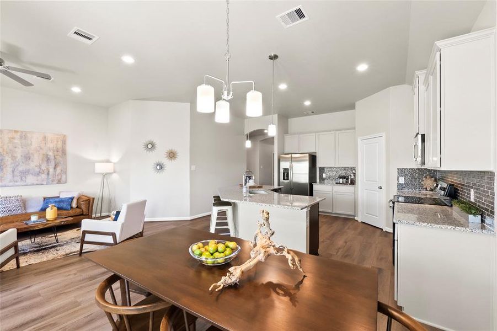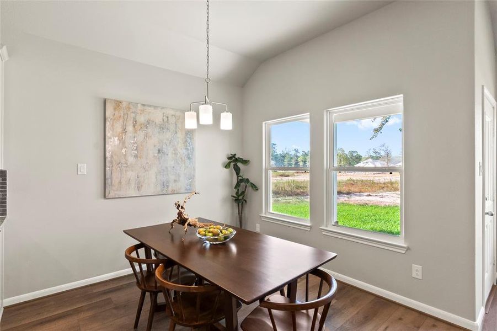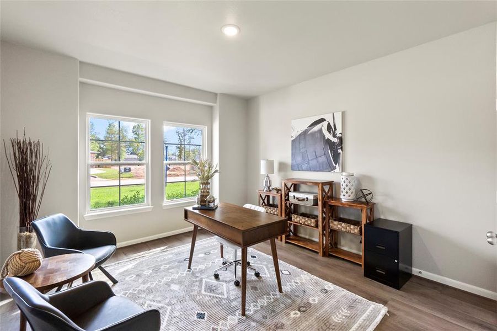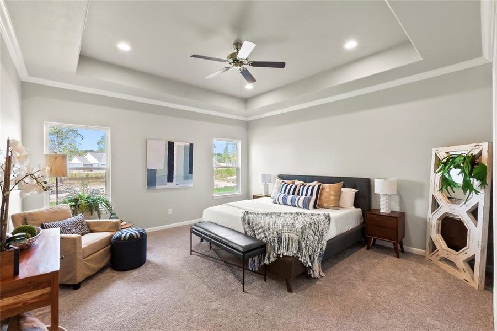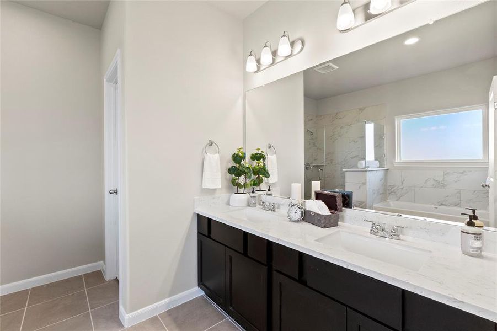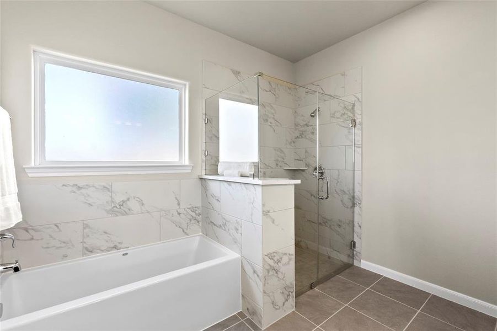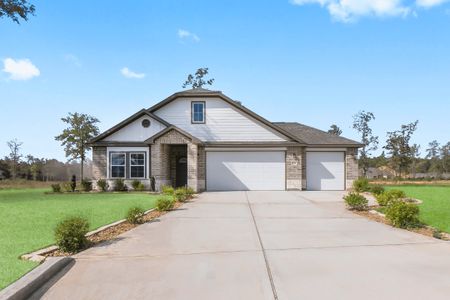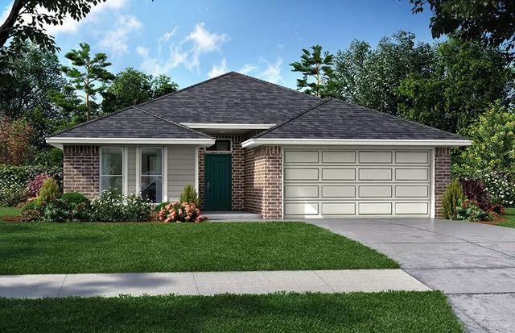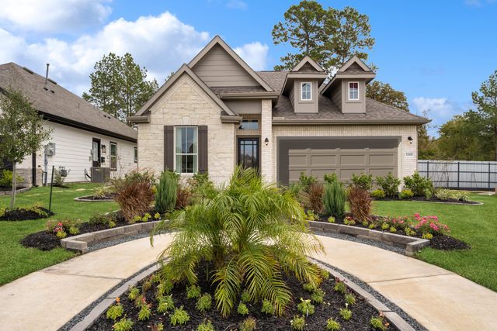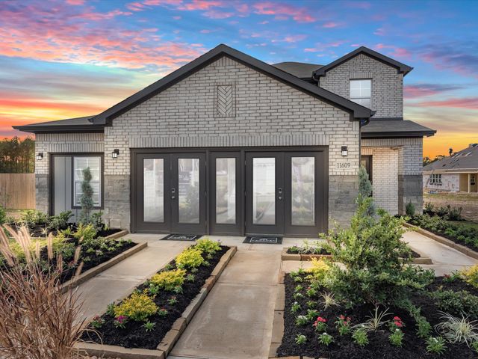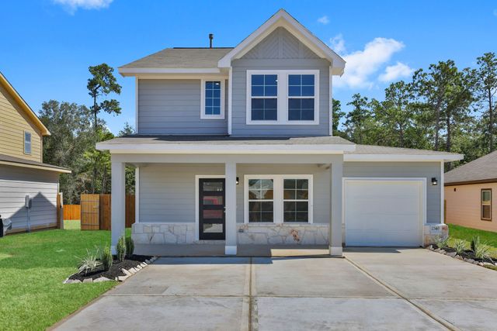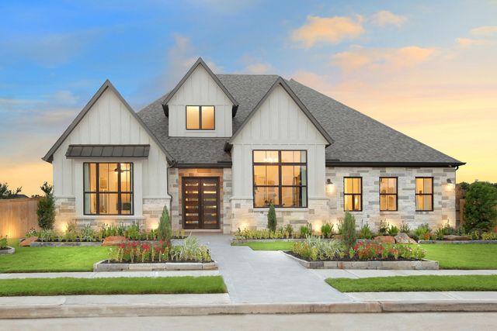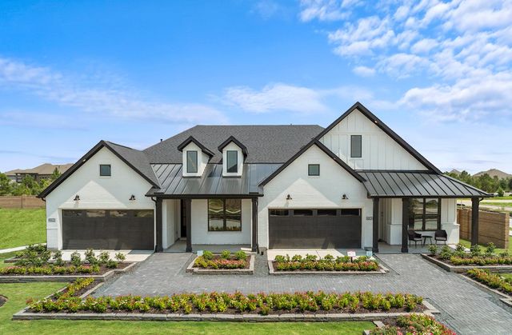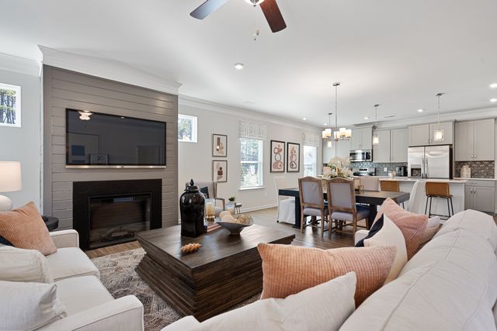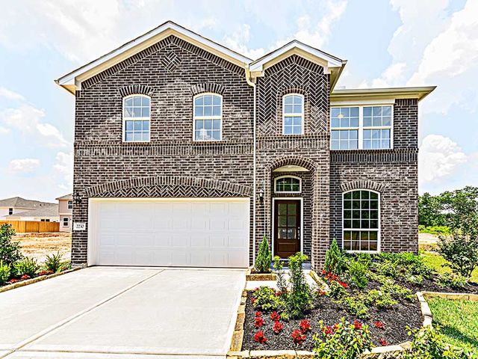Move-in Ready
Closing costs covered
Upgrade options covered
$336,624
11788 Whirlaway Drive, Willis, TX 77318
4 bd · 2.5 ba · 1 story · 1,984 sqft
Closing costs covered
Upgrade options covered
$336,624
Home Highlights
Garage
Attached Garage
Walk-In Closet
Primary Bedroom Downstairs
Utility/Laundry Room
Dining Room
Family Room
Primary Bedroom On Main
Carpet Flooring
Dishwasher
Microwave Oven
Tile Flooring
Composition Roofing
Disposal
Kitchen
Home Description
OCTOBER COMPLETION! Experience the Alta Homes Difference - where luxury and transparency converge to create your dream living space. The Pinehurst one story plan has something for everyone. With an immediate grand entrance, the foyer welcomes you with a spectacular tray ceiling. Excelling in well-defined, open-concept spaces; this home has a stunning living room, dining room, and kitchen. Pinehurst’s chef-inspired kitchen becomes a host’s dream with a massive kitchen island. With four bedrooms and a two-and-a-half-bath, this home accommodates various lifestyles. The master suite is laced in luxury and features tray ceilings, a walk-in closet, two vanity sinks, a built-in tub, a separate shower, and a private toilet Make your dream a reality and set up an appointment today! Low tax rate! Call for your private showing today! Stop by the model home @ 12436 Lexington Heights Drive Willis, TX 77318!
Home Details
*Pricing and availability are subject to change.- Garage spaces:
- 2
- Property status:
- Move-in Ready
- Size:
- 1,984 sqft
- Stories:
- 1
- Beds:
- 4
- Baths:
- 2.5
Construction Details
- Builder Name:
- Alta Homes
- Year Built:
- 2024
- Roof:
- Composition Roofing
Home Features & Finishes
- Construction Materials:
- Vinyl SidingBrick
- Cooling:
- Ceiling Fan(s)
- Flooring:
- Vinyl FlooringCarpet FlooringTile Flooring
- Foundation Details:
- Slab
- Garage/Parking:
- GarageAttached Garage
- Home amenities:
- Green Construction
- Interior Features:
- Walk-In Closet
- Kitchen:
- DishwasherMicrowave OvenDisposalCook TopKitchen Countertop
- Laundry facilities:
- Utility/Laundry Room
- Rooms:
- Primary Bedroom On MainKitchenDining RoomFamily RoomOpen Concept FloorplanPrimary Bedroom Downstairs

Considering this home?
Our expert will guide your tour, in-person or virtual
Need more information?
Text or call (888) 486-2818
Utility Information
- Heating:
- Electric Heating
- Utilities:
- HVAC
Lexington Heights 50' Community Details
Community Amenities
- Dining Nearby
- Walking, Jogging, Hike Or Bike Trails
- Shopping Nearby
Neighborhood Details
Willis, Texas
Montgomery County 77318
Schools in Willis Independent School District
- Grades 08-11Public
jjaep
3.2 mi207 philpot
GreatSchools’ Summary Rating calculation is based on 4 of the school’s themed ratings, including test scores, student/academic progress, college readiness, and equity. This information should only be used as a reference. NewHomesMate is not affiliated with GreatSchools and does not endorse or guarantee this information. Please reach out to schools directly to verify all information and enrollment eligibility. Data provided by GreatSchools.org © 2024
Average Home Price in 77318
Getting Around
Air Quality
Taxes & HOA
- Tax Rate:
- 1.78%
- HOA fee:
- $795/annual
- HOA fee requirement:
- Mandatory
Estimated Monthly Payment
Recently Added Communities in this Area
Nearby Communities in Willis
New Homes in Nearby Cities
More New Homes in Willis, TX
Listed by Natasha Simon, natasha.the.txrealtor@gmail.com
Compass RE Texas, LLC - The Heights, MLS 3622731
Compass RE Texas, LLC - The Heights, MLS 3622731
Copyright 2021, Houston REALTORS® Information Service, Inc. The information provided is exclusively for consumers’ personal, non-commercial use, and may not be used for any purpose other than to identify prospective properties consumers may be interested in purchasing. Information is deemed reliable but not guaranteed.
Read MoreLast checked Nov 22, 3:00 am
