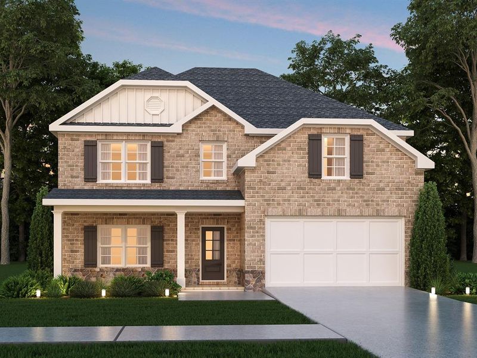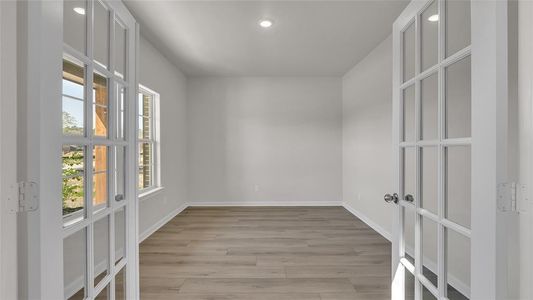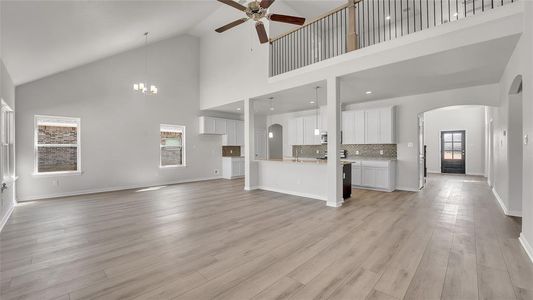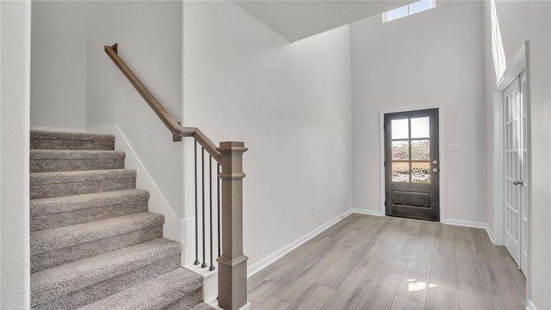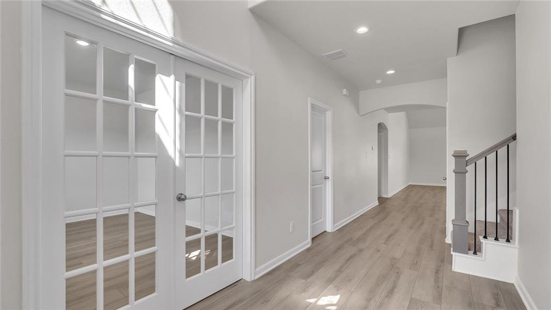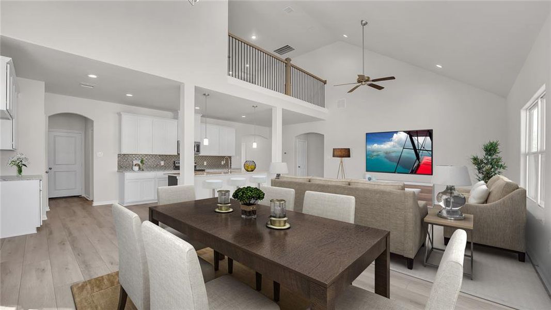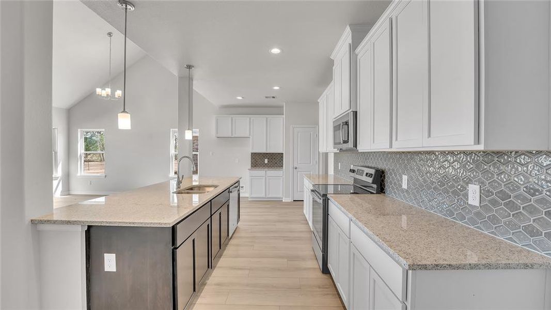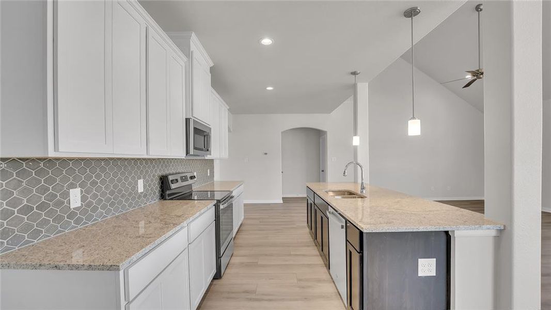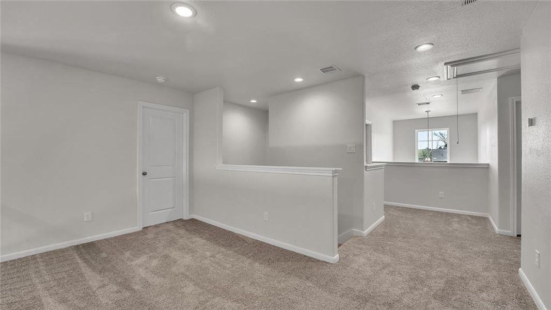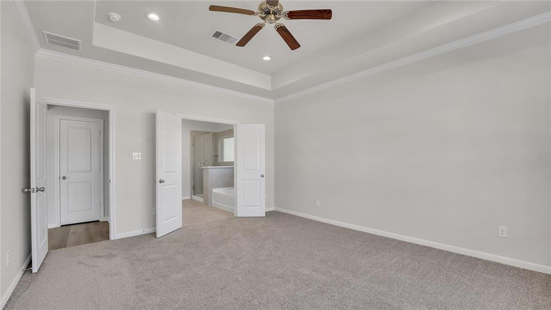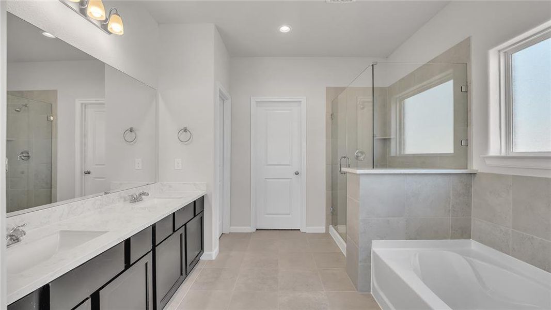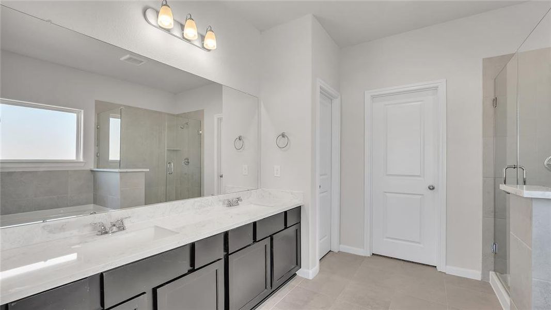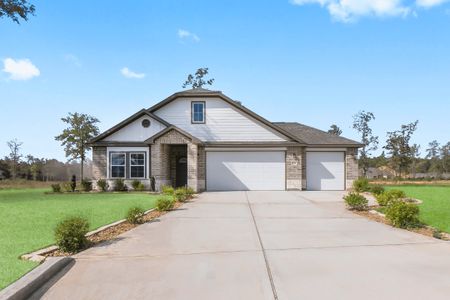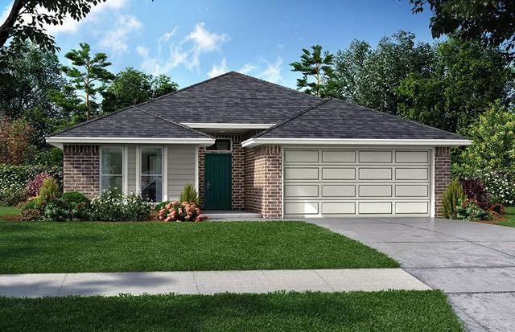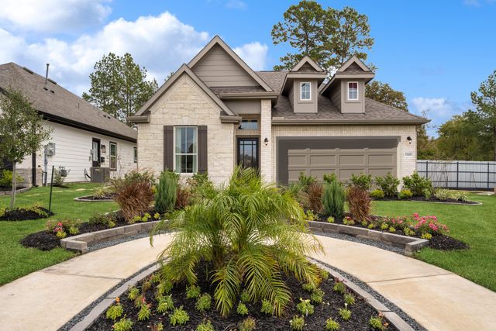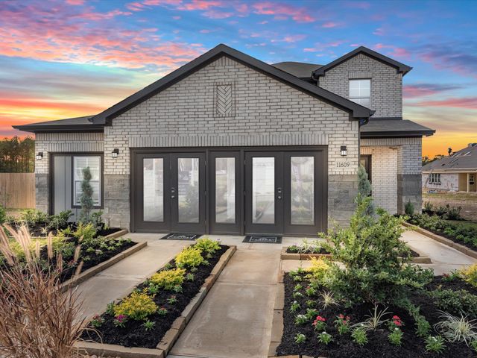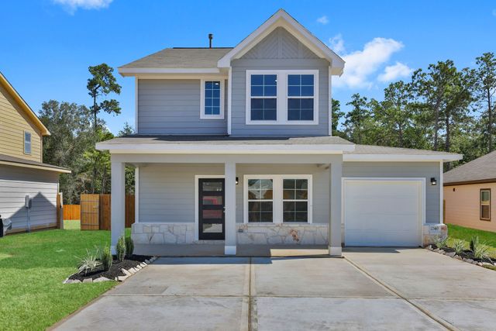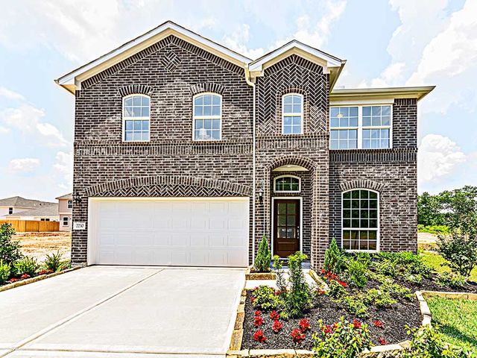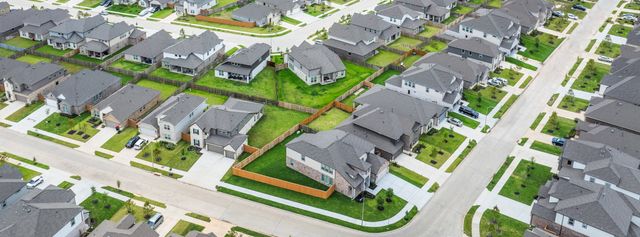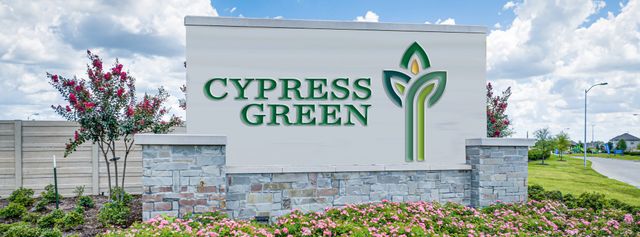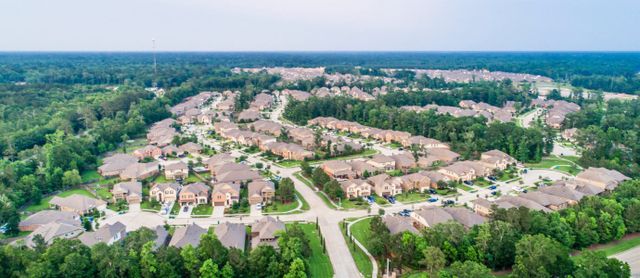Move-in Ready
Closing costs covered
Upgrade options covered
$404,035
11785 Whirlaway Drive, Willis, TX 77318
4 bd · 2.5 ba · 2 stories · 2,719 sqft
Closing costs covered
Upgrade options covered
$404,035
Home Highlights
Garage
Attached Garage
Walk-In Closet
Utility/Laundry Room
Dining Room
Family Room
Carpet Flooring
Dishwasher
Microwave Oven
Tile Flooring
Composition Roofing
Disposal
Kitchen
Vinyl Flooring
Electric Heating
Home Description
Experience the Alta Homes Difference - where luxury and transparency converge to create your dream living space. Torrey Pines floor plan boasts 4 beds, 2.5 baths, study and a 2 car garage with an enormous covered patio, seamlessly blending indoor and outdoor living for relaxation and entertaining. The upper level overlooks the first floor, providing a unique touch that enhances the open and connected feel of your home. Tray ceilings in the primary and dining room add sophistication, while a two-story grand foyer sets the tone for elegance. Our homes feature LVP flooring, rounded archways, and designer-selected finishes. The kitchen includes a large granite island great for entertaining. We prioritize transparency understanding that investing in a home is a huge decision. You've made the right choice for your future. Experience the Alta Homes difference-where every detail is crafted with care, ensuring luxury and tranquility. Low tax rate! Call for your showing today! Fall 2024.
Home Details
*Pricing and availability are subject to change.- Garage spaces:
- 2
- Property status:
- Move-in Ready
- Size:
- 2,719 sqft
- Stories:
- 2
- Beds:
- 4
- Baths:
- 2.5
Construction Details
- Builder Name:
- Alta Homes
- Year Built:
- 2024
- Roof:
- Composition Roofing
Home Features & Finishes
- Construction Materials:
- Vinyl SidingBrick
- Cooling:
- Ceiling Fan(s)
- Flooring:
- Vinyl FlooringCarpet FlooringTile Flooring
- Foundation Details:
- Slab
- Garage/Parking:
- GarageAttached Garage
- Home amenities:
- Green Construction
- Interior Features:
- Walk-In Closet
- Kitchen:
- DishwasherMicrowave OvenDisposalGas CooktopKitchen CountertopKitchen IslandGas OvenKitchen RangeElectric Oven
- Laundry facilities:
- DryerWasherUtility/Laundry Room
- Rooms:
- KitchenDining RoomFamily RoomOpen Concept Floorplan

Considering this home?
Our expert will guide your tour, in-person or virtual
Need more information?
Text or call (888) 486-2818
Utility Information
- Heating:
- Electric Heating
- Utilities:
- HVAC
Lexington Heights 50' Community Details
Community Amenities
- Dining Nearby
- Walking, Jogging, Hike Or Bike Trails
- Shopping Nearby
Neighborhood Details
Willis, Texas
Montgomery County 77318
Schools in Willis Independent School District
- Grades 08-11Public
jjaep
3.2 mi207 philpot
GreatSchools’ Summary Rating calculation is based on 4 of the school’s themed ratings, including test scores, student/academic progress, college readiness, and equity. This information should only be used as a reference. NewHomesMate is not affiliated with GreatSchools and does not endorse or guarantee this information. Please reach out to schools directly to verify all information and enrollment eligibility. Data provided by GreatSchools.org © 2024
Average Home Price in 77318
Getting Around
Air Quality
Taxes & HOA
- Tax Rate:
- 1.78%
- HOA fee:
- $795/annual
- HOA fee requirement:
- Mandatory
Estimated Monthly Payment
Recently Added Communities in this Area
Nearby Communities in Willis
New Homes in Nearby Cities
More New Homes in Willis, TX
Listed by Natasha Simon, natasha.the.txrealtor@gmail.com
Compass RE Texas, LLC - The Heights, MLS 54710825
Compass RE Texas, LLC - The Heights, MLS 54710825
Copyright 2021, Houston REALTORS® Information Service, Inc. The information provided is exclusively for consumers’ personal, non-commercial use, and may not be used for any purpose other than to identify prospective properties consumers may be interested in purchasing. Information is deemed reliable but not guaranteed.
Read MoreLast checked Nov 19, 9:00 am
