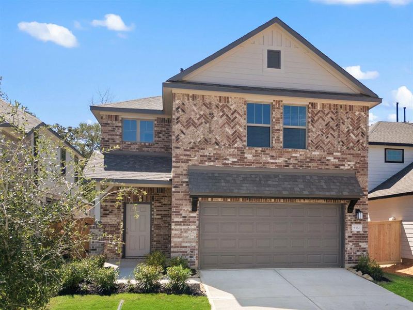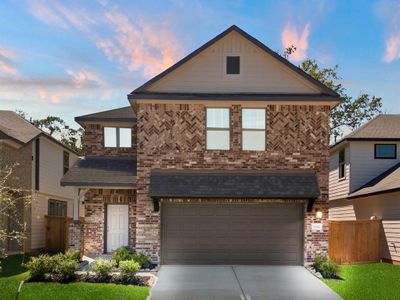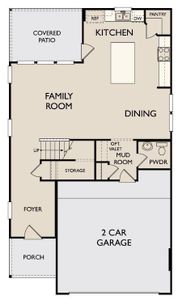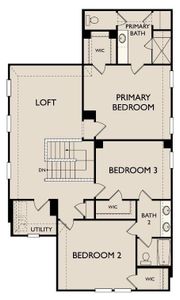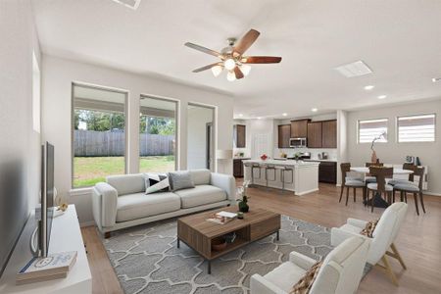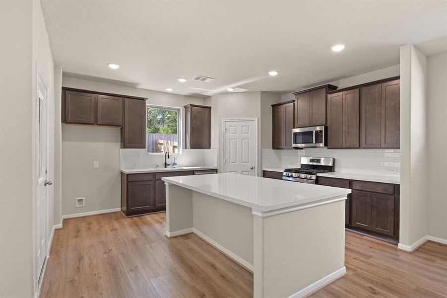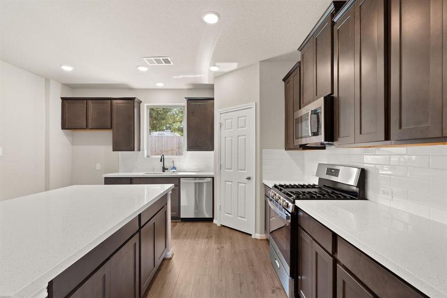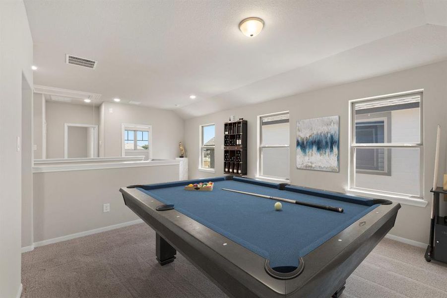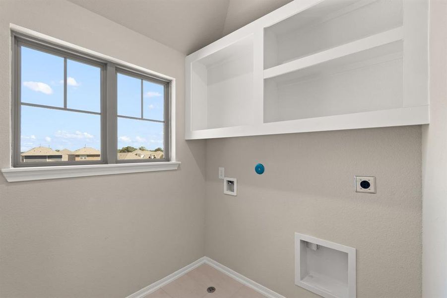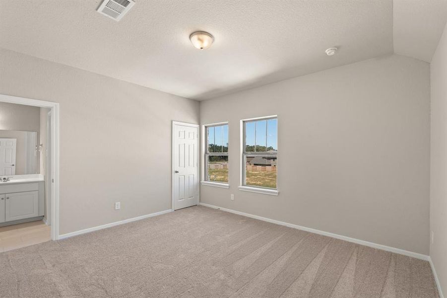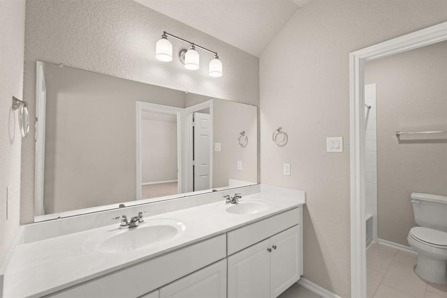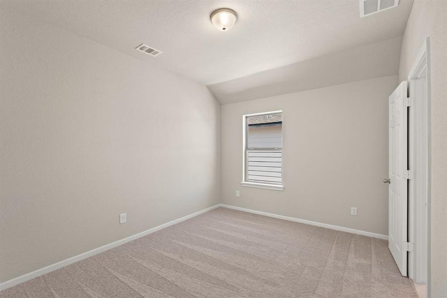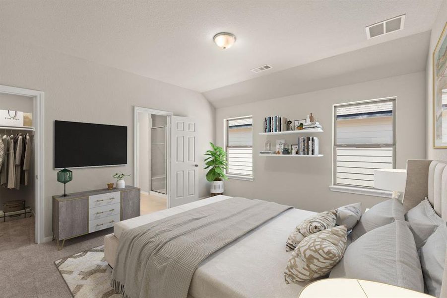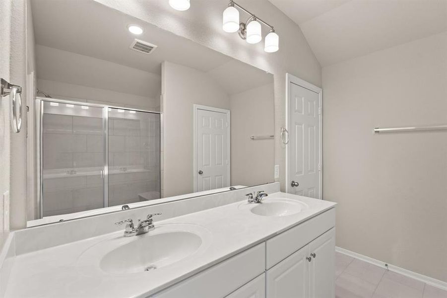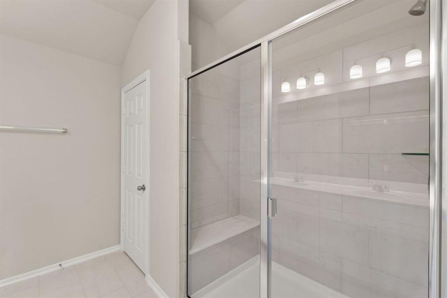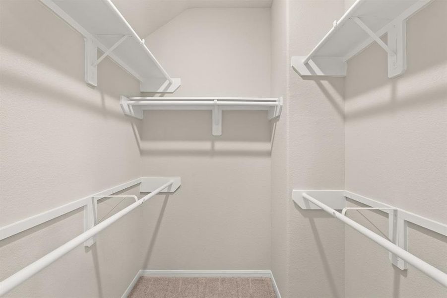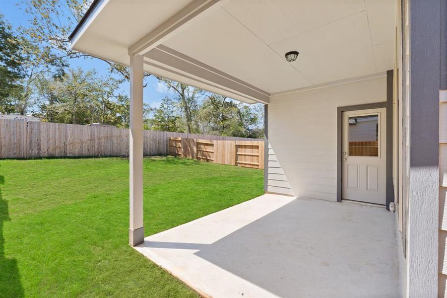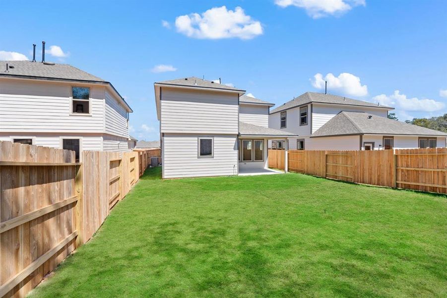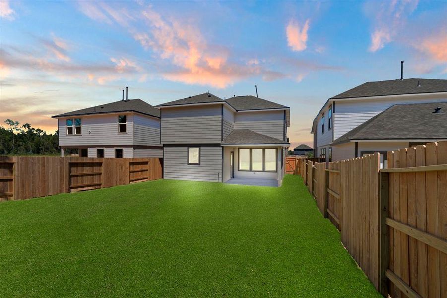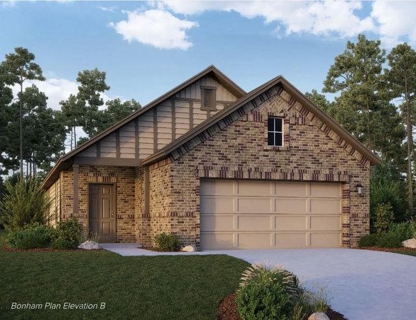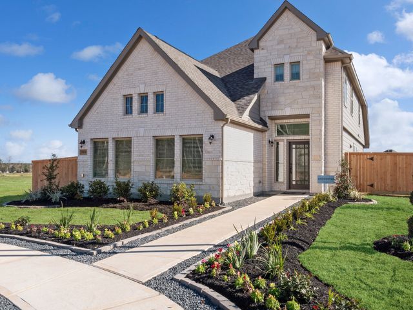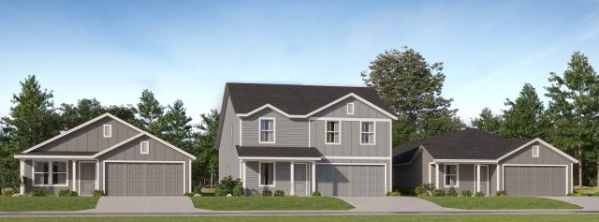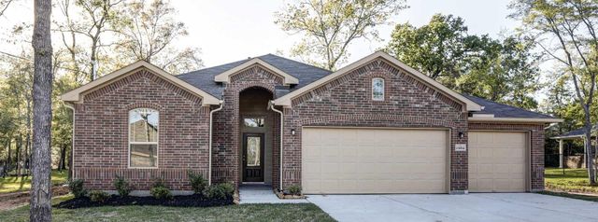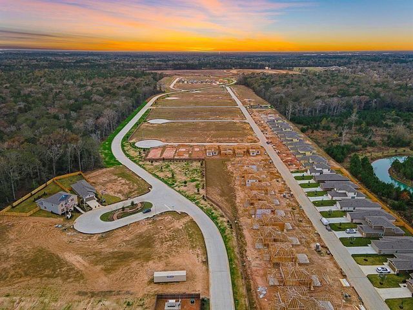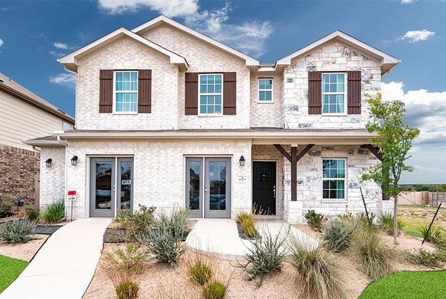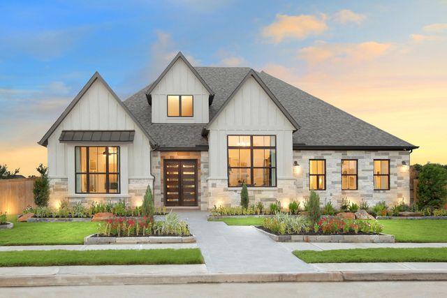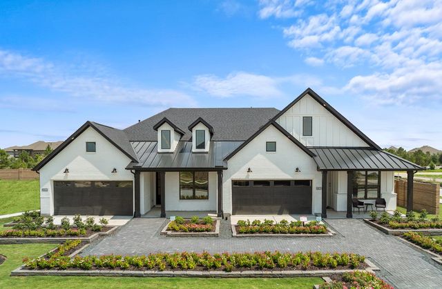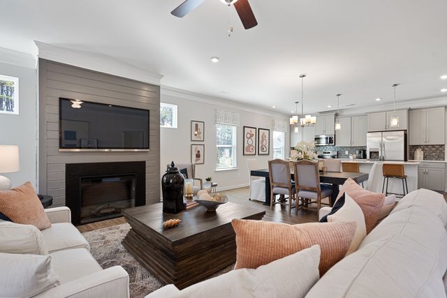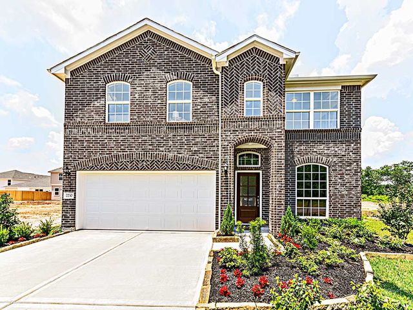Move-in Ready
Lowered rates
Closing costs covered
$274,863
9332 Hard Rock Road, Conroe, TX 77303
Carson Homeplan Plan
3 bd · 2.5 ba · 2 stories · 2,126 sqft
Lowered rates
Closing costs covered
$274,863
Home Highlights
Garage
Attached Garage
Carpet Flooring
Dishwasher
Microwave Oven
Tile Flooring
Composition Roofing
Disposal
Vinyl Flooring
Gas Heating
Home Description
Now is your chance to live in the same floor plan as our model home, the Carson by Ashton Woods in Stonebrooke. The homes open concept is ideal for making memories indoors and outdoors on our largest back covered patio. Stepping inside you will notice that natural light shines in at every angle from the foyer through the spacious family room then over to the kitchen and dining room. The kitchens layout allows you to capture it all while catering to the next preparation. At night wind down in the second floor Loft before tucking away to bed with the ease of all bedrooms upstairs. Contact the Ashton Woods Team today to view your new home.
Home Details
*Pricing and availability are subject to change.- Garage spaces:
- 2
- Property status:
- Move-in Ready
- Lot size (acres):
- 0.11
- Size:
- 2,126 sqft
- Stories:
- 2
- Beds:
- 3
- Baths:
- 2.5
Construction Details
- Builder Name:
- Ashton Woods
- Completion Date:
- September, 2024
- Year Built:
- 2024
- Roof:
- Composition Roofing
Home Features & Finishes
- Construction Materials:
- CementBrick
- Cooling:
- Ceiling Fan(s)
- Flooring:
- Vinyl FlooringCarpet FlooringTile Flooring
- Foundation Details:
- Slab
- Garage/Parking:
- GarageAttached Garage
- Home amenities:
- Green Construction
- Kitchen:
- DishwasherMicrowave OvenDisposalKitchen Countertop
- Property amenities:
- Backyard

Considering this home?
Our expert will guide your tour, in-person or virtual
Need more information?
Text or call (888) 486-2818
Utility Information
- Heating:
- Gas Heating
Stonebrooke Community Details
Community Amenities
- Lake Access
- Park Nearby
- Walking, Jogging, Hike Or Bike Trails
Neighborhood Details
Conroe, Texas
Montgomery County 77303
Schools in Conroe Independent School District
GreatSchools’ Summary Rating calculation is based on 4 of the school’s themed ratings, including test scores, student/academic progress, college readiness, and equity. This information should only be used as a reference. NewHomesMate is not affiliated with GreatSchools and does not endorse or guarantee this information. Please reach out to schools directly to verify all information and enrollment eligibility. Data provided by GreatSchools.org © 2024
Average Home Price in 77303
Getting Around
Air Quality
Taxes & HOA
- Tax Rate:
- 3.09%
- HOA fee:
- $550/annual
- HOA fee requirement:
- Voluntary
Estimated Monthly Payment
Recently Added Communities in this Area
Nearby Communities in Conroe
New Homes in Nearby Cities
More New Homes in Conroe, TX
Listed by Jared Turner, houstonhomes@ashtonwoods.com
Ashton Woods, MLS 21639589
Ashton Woods, MLS 21639589
Copyright 2021, Houston REALTORS® Information Service, Inc. The information provided is exclusively for consumers’ personal, non-commercial use, and may not be used for any purpose other than to identify prospective properties consumers may be interested in purchasing. Information is deemed reliable but not guaranteed.
Read MoreLast checked Nov 21, 9:00 pm
