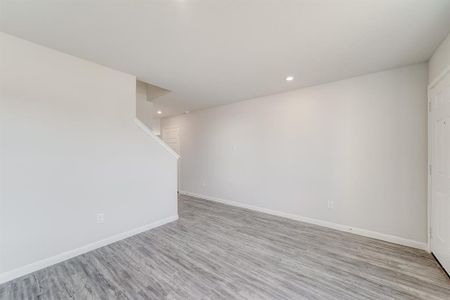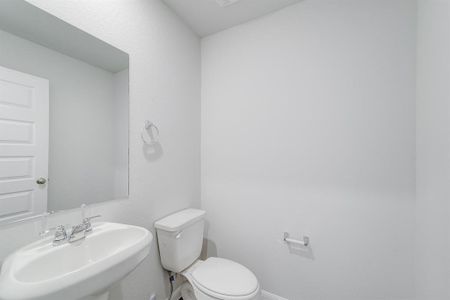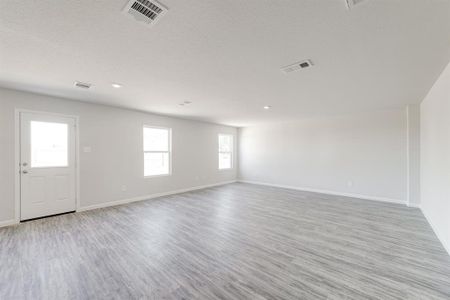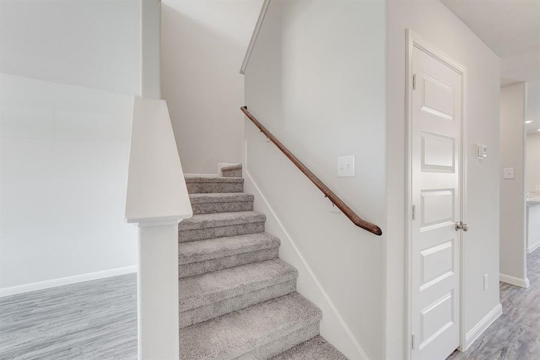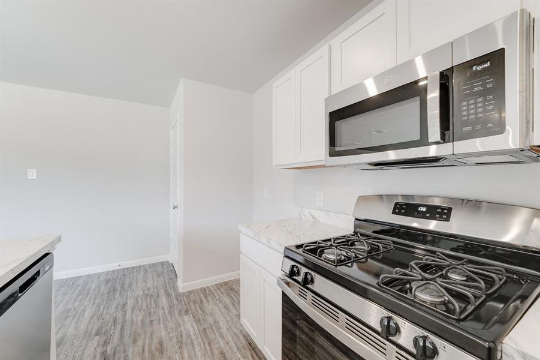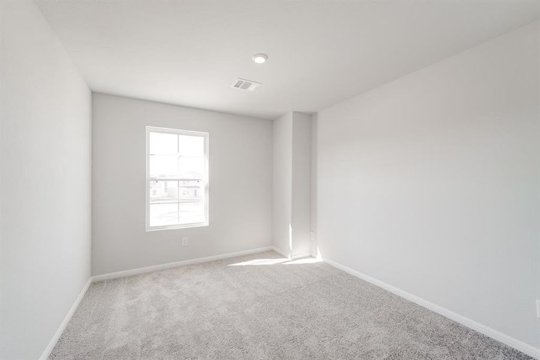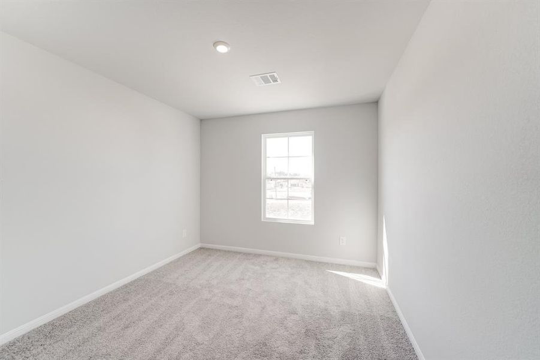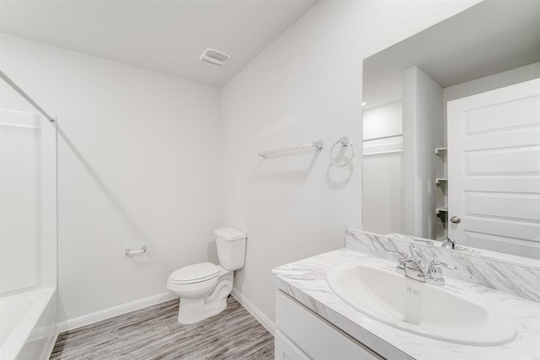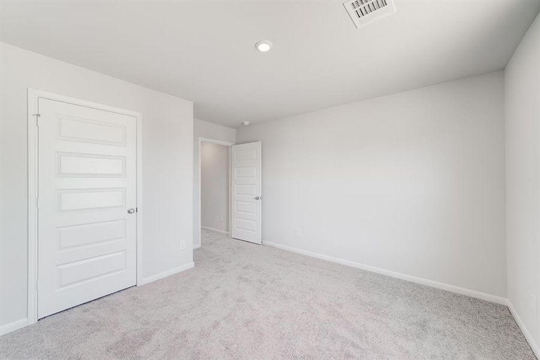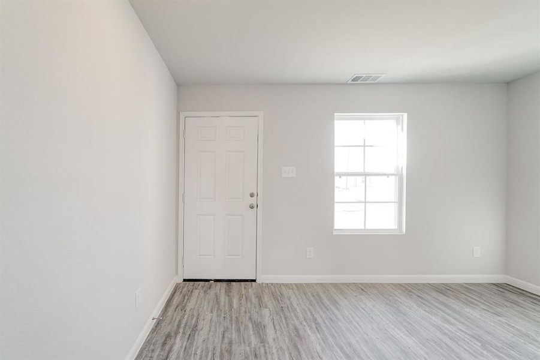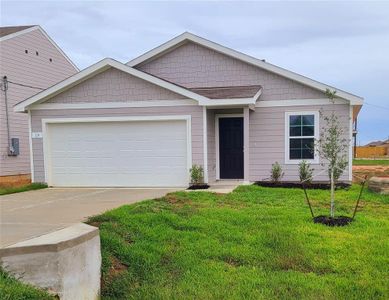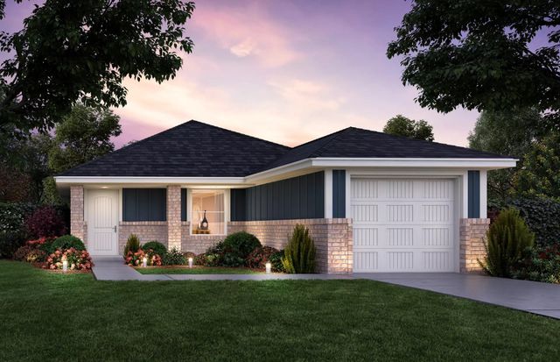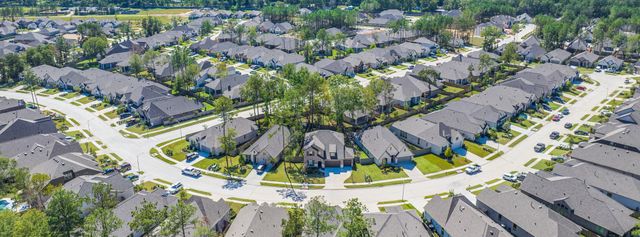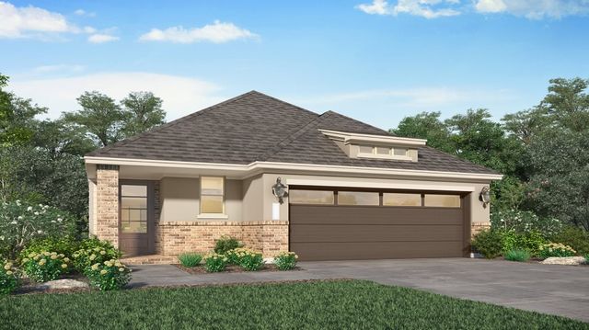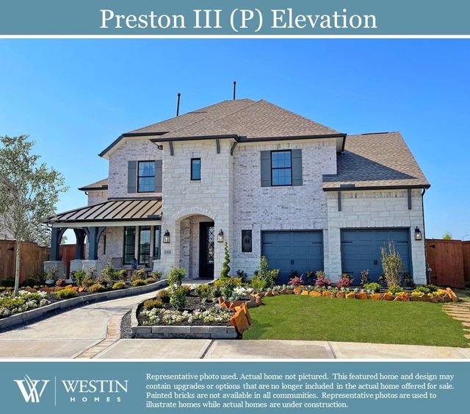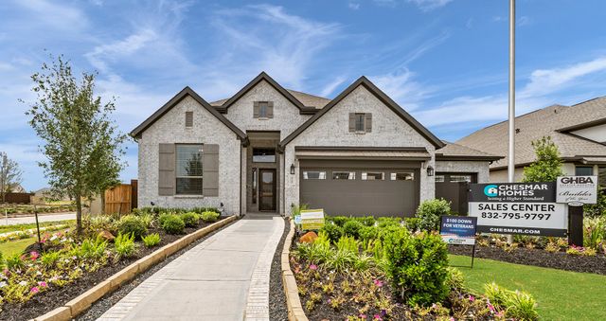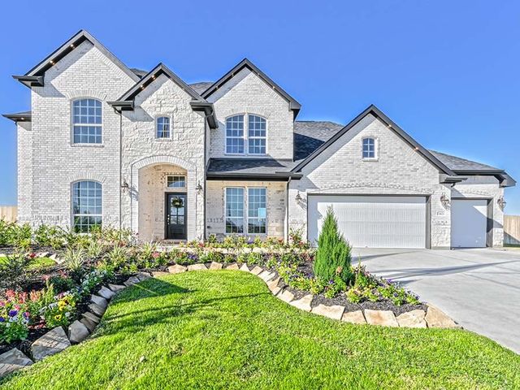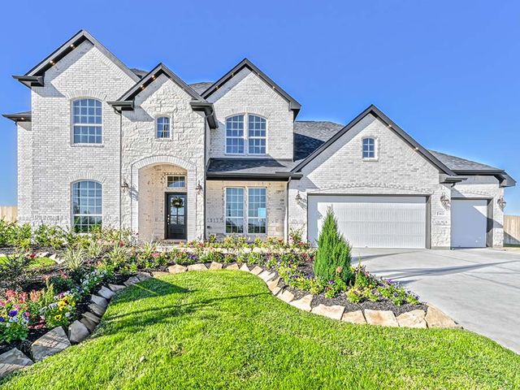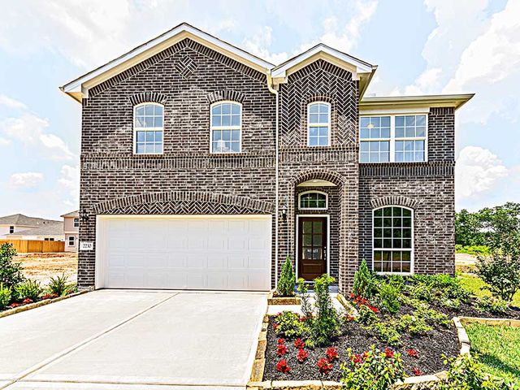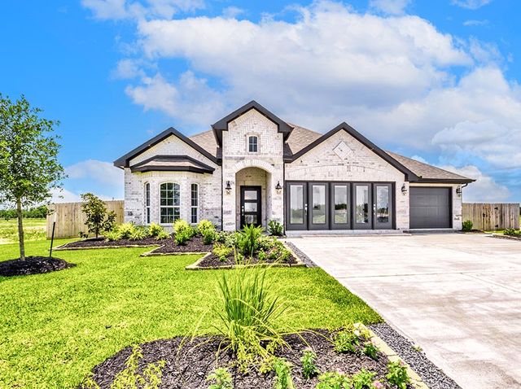Move-in Ready
Closing costs covered
$216,990
53 Road 51028, Cleveland, TX 77327
Harrison Plan
4 bd · 2.5 ba · 2 stories · 2,203 sqft
Closing costs covered
$216,990
Home Highlights
Garage
Attached Garage
Walk-In Closet
Carpet Flooring
Dishwasher
Microwave Oven
Composition Roofing
Disposal
Kitchen
Vinyl Flooring
Gas Heating
Washer
Dryer
Home Description
Welcome to the Harrison Model in the charming Santa Fe Community of Cleveland, TX. This spacious home offers 2,203 square feet of well-designed living space, featuring 4 bedrooms and 2 bathrooms, ideal for growing families or those who love extra space. Built by an affordable builder known for maximizing space, this home seamlessly blends style and functionality. The open concept living areas are perfect for both relaxing and entertaining, with ample natural light filling the home. Each bedroom provides comfort and privacy, while the bathrooms are modern and efficient. Located in the sought-after Santa Fe Community, this home combines affordability with thoughtful design, making it the perfect place to create lasting memories. Whether you're starting a family or looking for extra room, the Harrison Model offers everything you need at a price you'll love.
Home Details
*Pricing and availability are subject to change.- Garage spaces:
- 2
- Property status:
- Move-in Ready
- Lot size (acres):
- 0.16
- Size:
- 2,203 sqft
- Stories:
- 2
- Beds:
- 4
- Baths:
- 2.5
Construction Details
- Builder Name:
- National HomeCorp
- Year Built:
- 2024
- Roof:
- Composition Roofing
Home Features & Finishes
- Construction Materials:
- Cement
- Flooring:
- Vinyl FlooringCarpet Flooring
- Foundation Details:
- Slab
- Garage/Parking:
- GarageAttached Garage
- Home amenities:
- Green Construction
- Interior Features:
- Walk-In ClosetPantry
- Kitchen:
- DishwasherMicrowave OvenOvenDisposalGas CooktopKitchen CountertopGas OvenKitchen Range
- Laundry facilities:
- DryerWasher
- Property amenities:
- Backyard
- Rooms:
- Kitchen

Considering this home?
Our expert will guide your tour, in-person or virtual
Need more information?
Text or call (888) 486-2818
Utility Information
- Heating:
- Gas Heating
- Utilities:
- HVAC
Santa Fe Community Details
Community Amenities
- Dining Nearby
- Park Nearby
- Master Planned
- Shopping Nearby
Neighborhood Details
Cleveland, Texas
Liberty County 77327
Schools in Cleveland Independent School District
GreatSchools’ Summary Rating calculation is based on 4 of the school’s themed ratings, including test scores, student/academic progress, college readiness, and equity. This information should only be used as a reference. NewHomesMate is not affiliated with GreatSchools and does not endorse or guarantee this information. Please reach out to schools directly to verify all information and enrollment eligibility. Data provided by GreatSchools.org © 2024
Average Home Price in 77327
Getting Around
Air Quality
Taxes & HOA
- Tax Year:
- 2023
- Tax Rate:
- 1.85%
- HOA fee:
- $120/monthly
- HOA fee requirement:
- Mandatory
Estimated Monthly Payment
Recently Added Communities in this Area
Nearby Communities in Cleveland
New Homes in Nearby Cities
More New Homes in Cleveland, TX
Listed by Isairis Lozano, ilozano@jasonmitchellgroup.com
Jason Mitchell Real Estate LLC, MLS 2179935
Jason Mitchell Real Estate LLC, MLS 2179935
Copyright 2021, Houston REALTORS® Information Service, Inc. The information provided is exclusively for consumers’ personal, non-commercial use, and may not be used for any purpose other than to identify prospective properties consumers may be interested in purchasing. Information is deemed reliable but not guaranteed.
Read MoreLast checked Nov 19, 9:00 am


