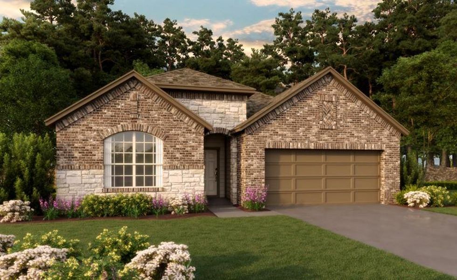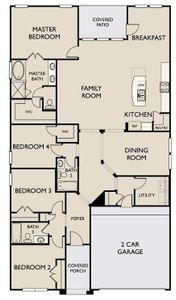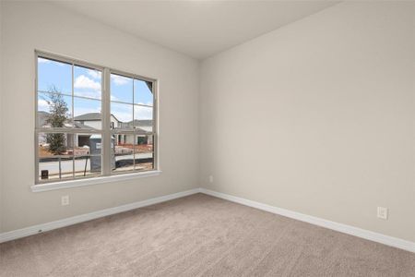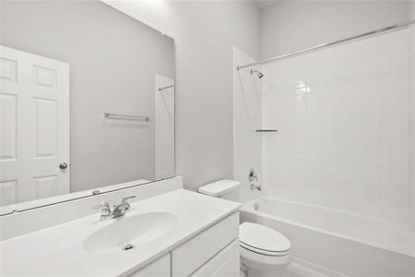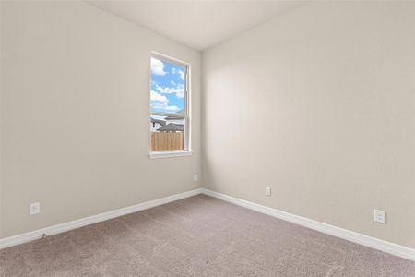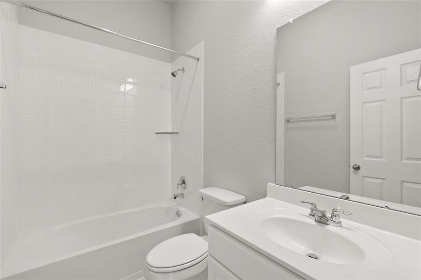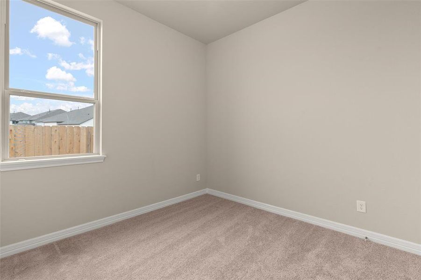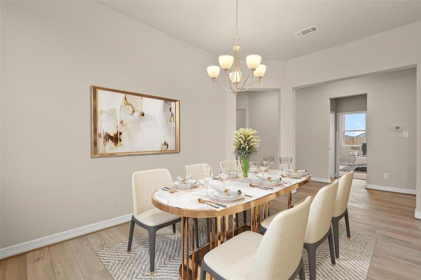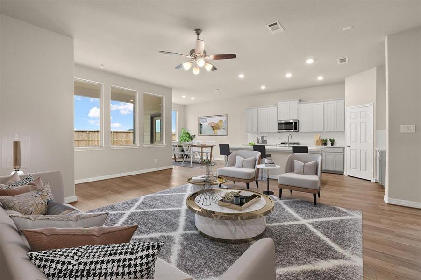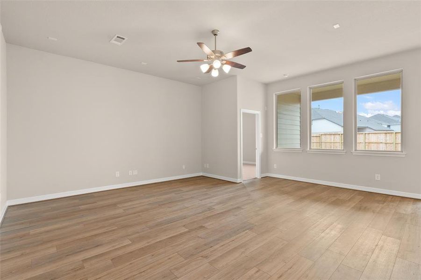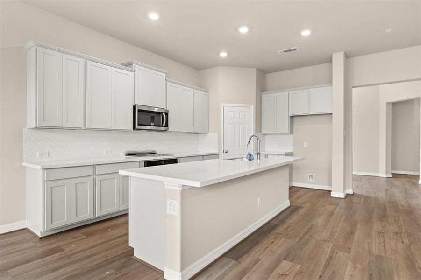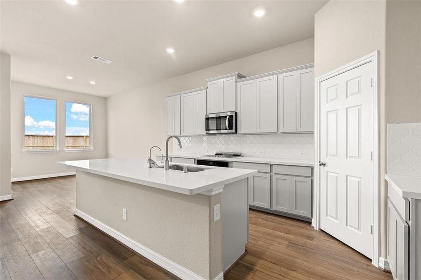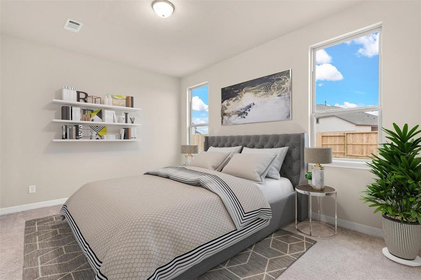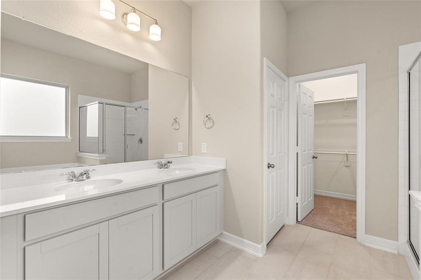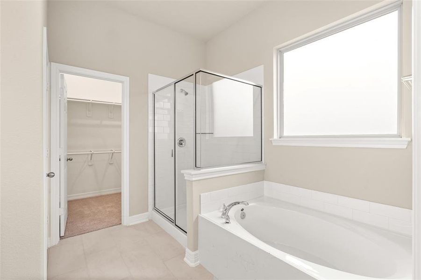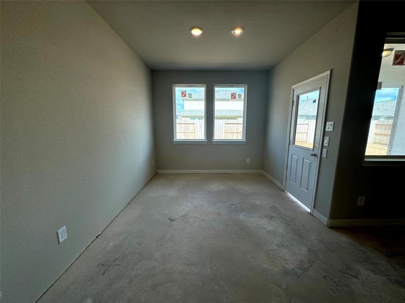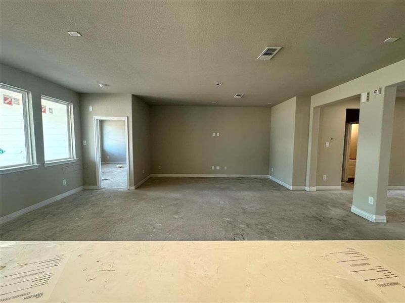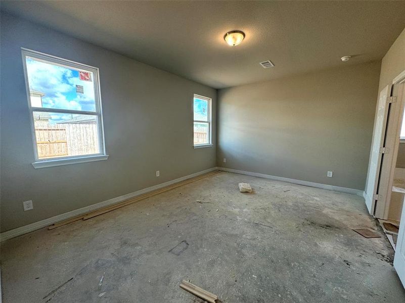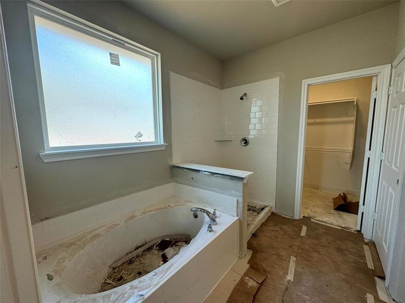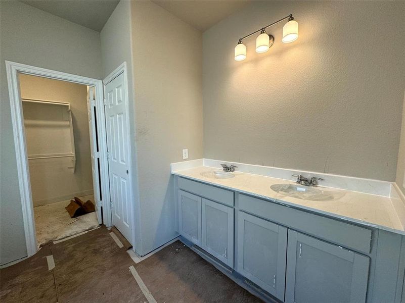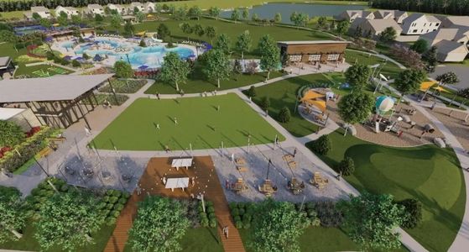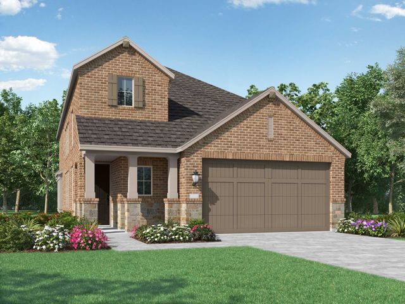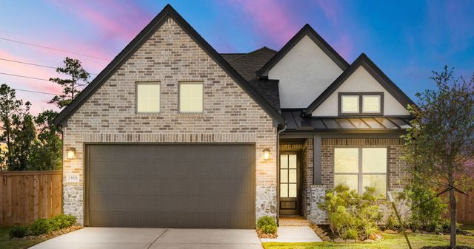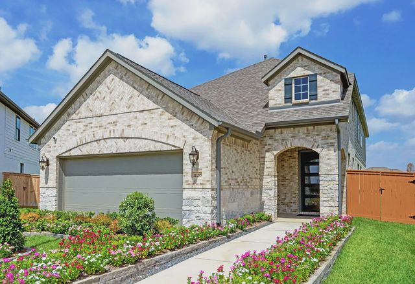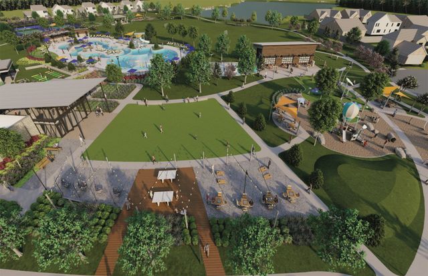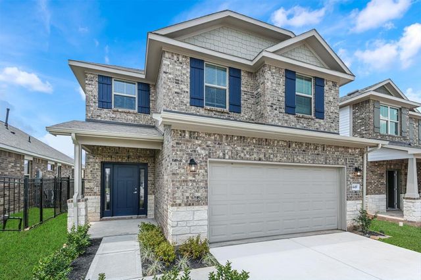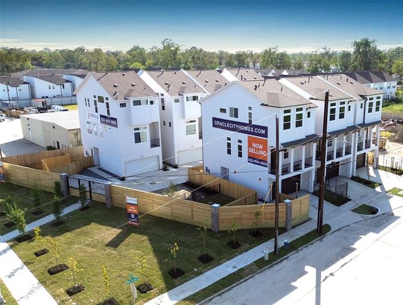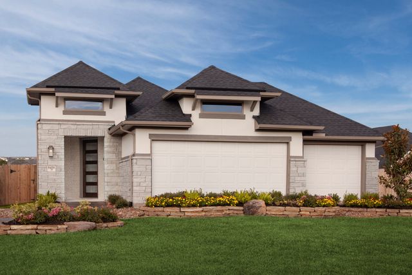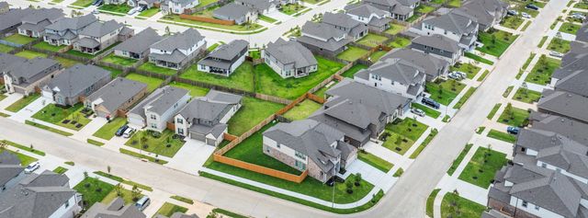Move-in Ready
Lowered rates
Closing costs covered
$406,027
2913 Cliff Ridge Lane, Katy, TX 77493
Avery Homeplan Plan
4 bd · 3 ba · 1 story · 2,149 sqft
Lowered rates
Closing costs covered
$406,027
Home Highlights
Garage
Attached Garage
Primary Bedroom Downstairs
Primary Bedroom On Main
Carpet Flooring
Dishwasher
Microwave Oven
Tile Flooring
Composition Roofing
Disposal
Vinyl Flooring
Gas Heating
Washer
Dryer
Playground
Home Description
Cul De Sac Street. 4 bedrooms with 3 Full baths. Formal Dining Room. Discover the perfect blend of comfort and functionality in this spacious one-story home, thoughtfully designed for growing families. The Avery model features a well-defined yet semi-open dining area, seamlessly connected to a gourmet kitchen and expansive great room. With an emphasis on open-concept living, this home offers ample space for both entertaining and everyday relaxation. Step outside to a breezy, covered patio ideal for outdoor dining or unwinding. Experience the convenience and ease of single-level living with every modern comfort at your fingertips.
Home Details
*Pricing and availability are subject to change.- Garage spaces:
- 2
- Property status:
- Move-in Ready
- Size:
- 2,149 sqft
- Stories:
- 1
- Beds:
- 4
- Baths:
- 3
Construction Details
- Builder Name:
- Ashton Woods
- Completion Date:
- November, 2024
- Year Built:
- 2024
- Roof:
- Composition Roofing
Home Features & Finishes
- Construction Materials:
- BrickStone
- Cooling:
- Ceiling Fan(s)
- Flooring:
- Vinyl FlooringCarpet FlooringTile Flooring
- Foundation Details:
- Slab
- Garage/Parking:
- GarageAttached Garage
- Home amenities:
- Green Construction
- Kitchen:
- DishwasherMicrowave OvenDisposalGas CooktopKitchen CountertopElectric Oven
- Laundry facilities:
- DryerWasher
- Lighting:
- Lighting
- Property amenities:
- Backyard
- Rooms:
- Primary Bedroom On MainPrimary Bedroom Downstairs

Considering this home?
Our expert will guide your tour, in-person or virtual
Need more information?
Text or call (888) 486-2818
Utility Information
- Heating:
- Zoned Heating, Gas Heating
- Utilities:
- HVAC
Sunterra 50ft Community Details
Community Amenities
- Dog Park
- Playground
- Lake Access
- Park Nearby
- Amenity Center
- Community Courtyard
- Splash Pad
- Lazy River
- Lagoon
- Resort-Style Pool
Neighborhood Details
Katy, Texas
Waller County 77493
Schools in Katy Independent School District
GreatSchools’ Summary Rating calculation is based on 4 of the school’s themed ratings, including test scores, student/academic progress, college readiness, and equity. This information should only be used as a reference. NewHomesMate is not affiliated with GreatSchools and does not endorse or guarantee this information. Please reach out to schools directly to verify all information and enrollment eligibility. Data provided by GreatSchools.org © 2024
Average Home Price in 77493
Getting Around
Air Quality
Taxes & HOA
- Tax Year:
- 2022
- Tax Rate:
- 3.28%
- HOA fee:
- $1,400/annual
- HOA fee requirement:
- Mandatory
Estimated Monthly Payment
Recently Added Communities in this Area
Nearby Communities in Katy
New Homes in Nearby Cities
More New Homes in Katy, TX
Listed by Jared Turner, houstonhomes@ashtonwoods.com
Ashton Woods, MLS 5613735
Ashton Woods, MLS 5613735
Copyright 2021, Houston REALTORS® Information Service, Inc. The information provided is exclusively for consumers’ personal, non-commercial use, and may not be used for any purpose other than to identify prospective properties consumers may be interested in purchasing. Information is deemed reliable but not guaranteed.
Read MoreLast checked Nov 21, 3:00 pm
