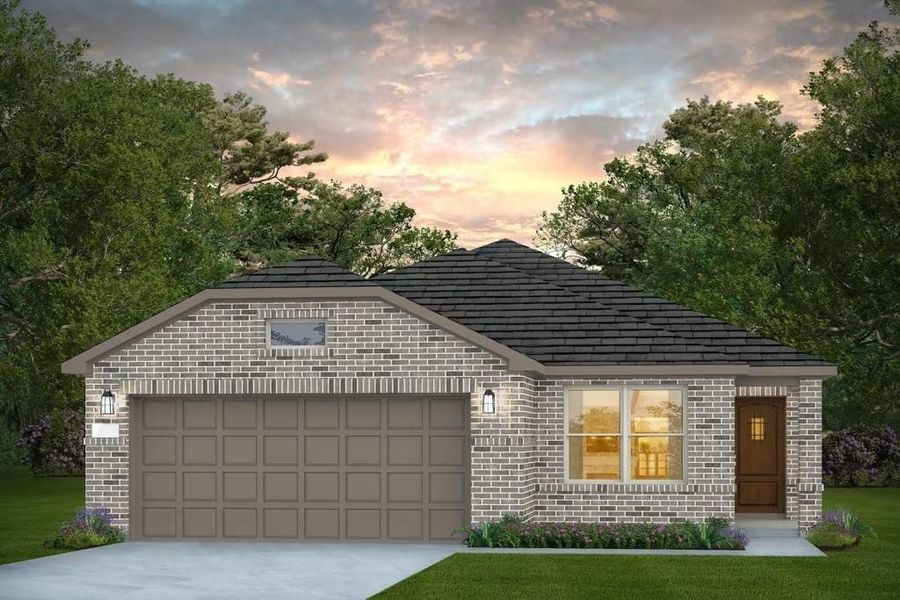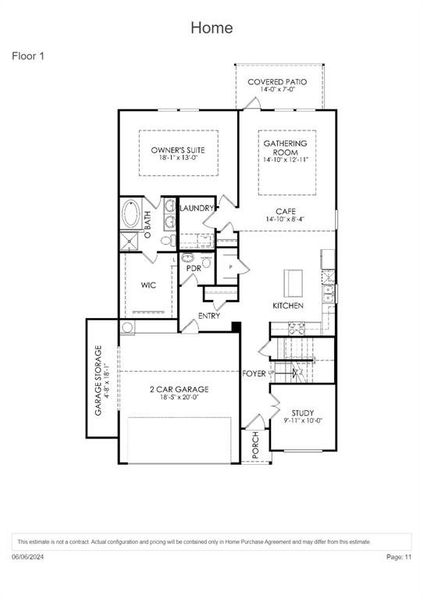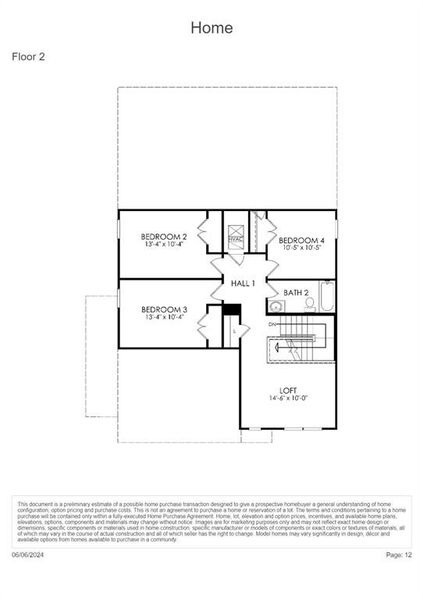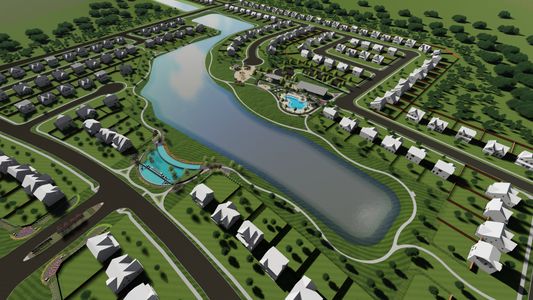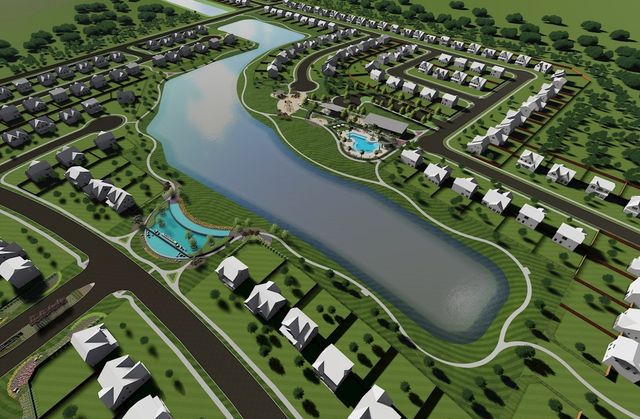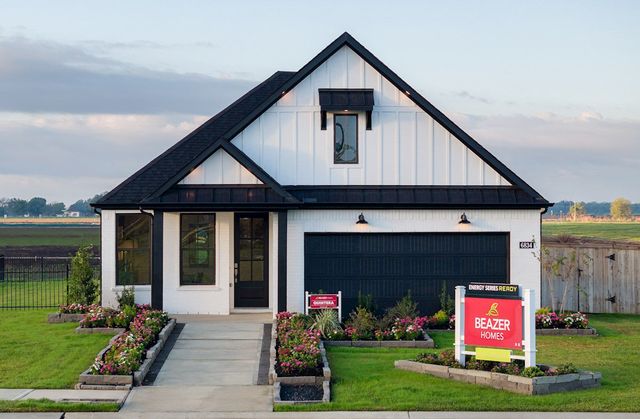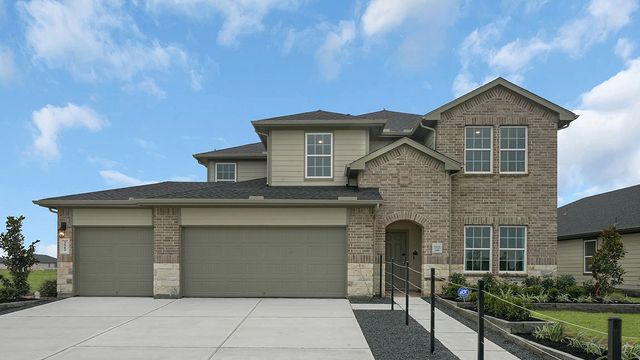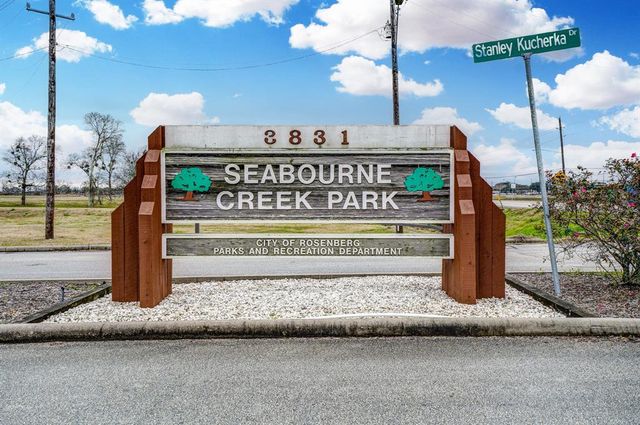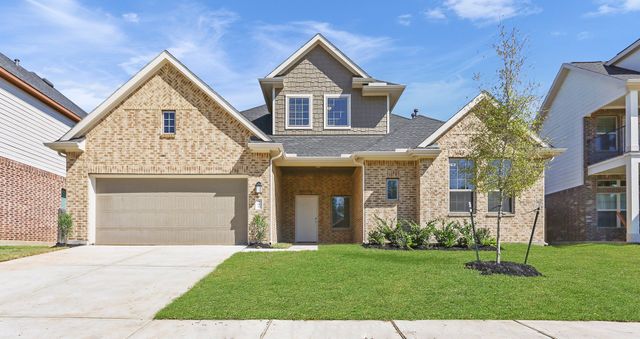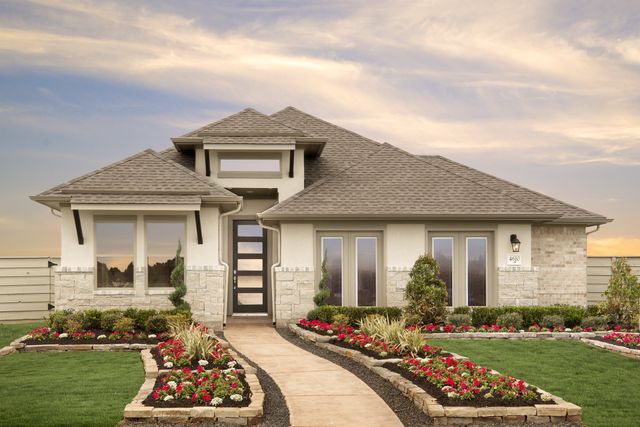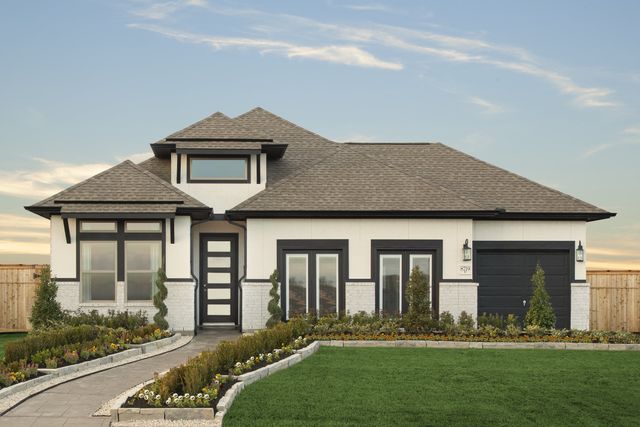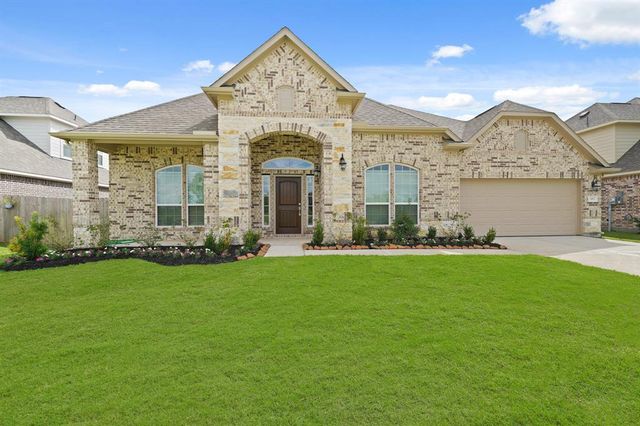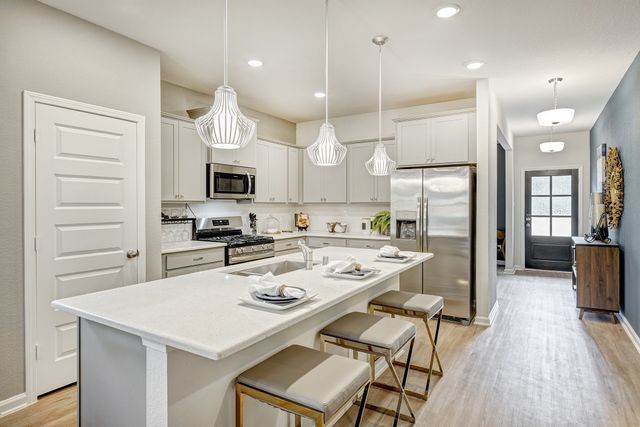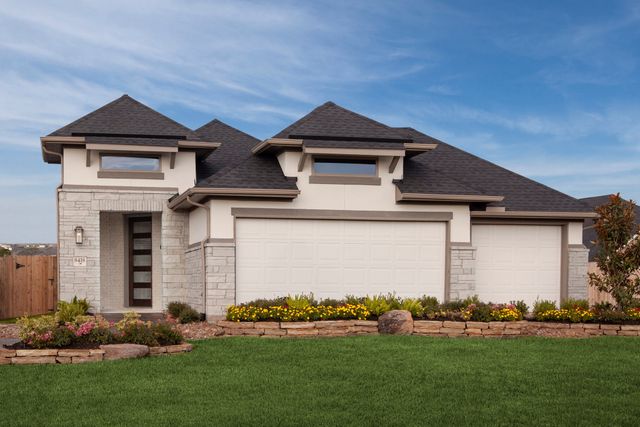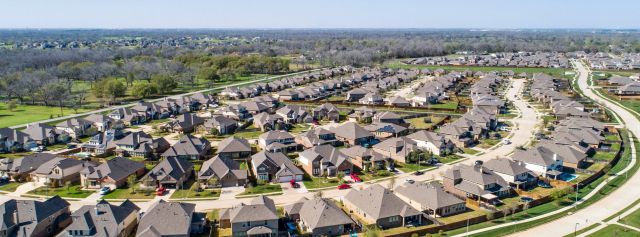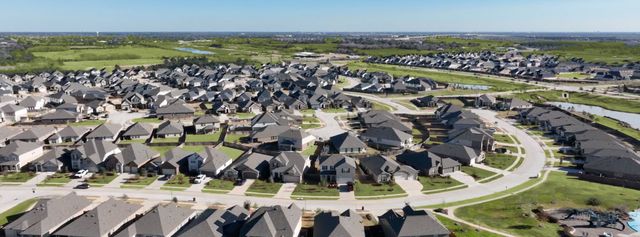Move-in Ready
Incentives available
$367,150
7123 Glennwick Grove Lane, Richmond, TX 77469
Chatfield Plan
4 bd · 2 ba · 1 story · 1,937 sqft
Incentives available
$367,150
Home Highlights
- North Facing
Garage
Attached Garage
Primary Bedroom Downstairs
Porch
Primary Bedroom On Main
Dishwasher
Microwave Oven
Disposal
Kitchen
Vinyl Flooring
Electric Heating
Community Pool
Playground
Home Description
Welcome to the beautiful Chatfield Plan by Pulte Homes. This spacious home boasts open-concept living with a modern design, perfect for families and entertainers alike. The well-appointed kitchen features top-of-the-line stainless steel appliances, a large center island, and plenty of storage space. This one-story home also includes a cozy family room and a separate dining area. You'll find a spacious primary suite with a generous walk-in closet. Three additional bedrooms, a full bathroom finish off this home perfectly. This home also features a 2-car garage with a 5’ garage storage space, fully landscaped yard with a sprinkler system and a covered patio. Don't miss your chance to make this stunning home yours! Schedule a tour today.
Home Details
*Pricing and availability are subject to change.- Garage spaces:
- 2
- Property status:
- Move-in Ready
- Lot size (acres):
- 0.17
- Size:
- 1,937 sqft
- Stories:
- 1
- Beds:
- 4
- Baths:
- 2
- Facing direction:
- North
Construction Details
- Builder Name:
- Pulte Homes
- Year Built:
- 2024
- Roof:
- Wood Roofing
Home Features & Finishes
- Construction Materials:
- BrickWood Siding
- Flooring:
- Vinyl Flooring
- Garage/Parking:
- GarageAttached Garage
- Interior Features:
- Pantry
- Kitchen:
- DishwasherMicrowave OvenDisposalGas CooktopGas OvenKitchen RangeElectric Oven
- Property amenities:
- BarBackyardCabinetsPorch
- Rooms:
- Primary Bedroom On MainKitchenPrimary Bedroom Downstairs

Considering this home?
Our expert will guide your tour, in-person or virtual
Need more information?
Text or call (888) 486-2818
Utility Information
- Heating:
- Electric Heating
Arabella on the Prairie Community Details
Community Amenities
- Playground
- Fitness Center/Exercise Area
- Sport Court
- Community Pool
- Amenity Center
- Splash Pad
- Walking, Jogging, Hike Or Bike Trails
- Recreation Center
- Event Lawn
- Recreational Facilities
- Surrounded By Trees
Neighborhood Details
Richmond, Texas
Fort Bend County 77469
Schools in Lamar Consolidated Independent School District
GreatSchools’ Summary Rating calculation is based on 4 of the school’s themed ratings, including test scores, student/academic progress, college readiness, and equity. This information should only be used as a reference. NewHomesMate is not affiliated with GreatSchools and does not endorse or guarantee this information. Please reach out to schools directly to verify all information and enrollment eligibility. Data provided by GreatSchools.org © 2024
Average Home Price in 77469
Getting Around
Air Quality
Noise Level
90
50Calm100
A Soundscore™ rating is a number between 50 (very loud) and 100 (very quiet) that tells you how loud a location is due to environmental noise.
Taxes & HOA
- Tax Rate:
- 2.91%
- HOA fee:
- $925/annual
- HOA fee requirement:
- Mandatory
Estimated Monthly Payment
Recently Added Communities in this Area
Nearby Communities in Richmond
New Homes in Nearby Cities
More New Homes in Richmond, TX
Listed by Nimesh Patel, nimesh@remaxfine.com
RE/MAX Fine Properties, MLS 27812604
RE/MAX Fine Properties, MLS 27812604
Copyright 2021, Houston REALTORS® Information Service, Inc. The information provided is exclusively for consumers’ personal, non-commercial use, and may not be used for any purpose other than to identify prospective properties consumers may be interested in purchasing. Information is deemed reliable but not guaranteed.
Read MoreLast checked Nov 21, 9:00 am
