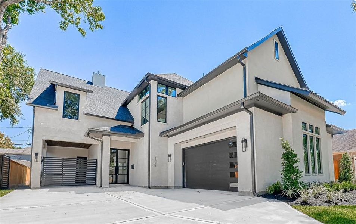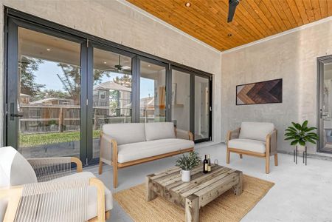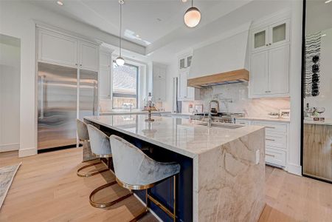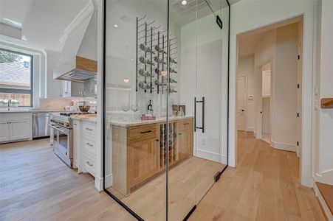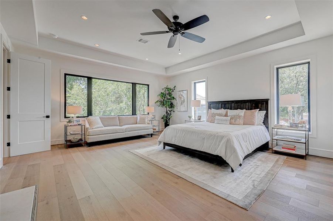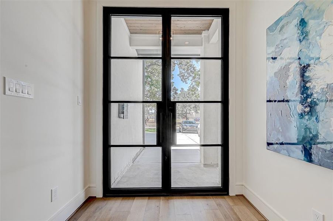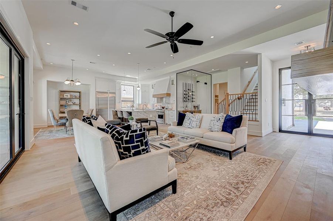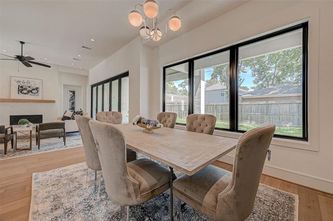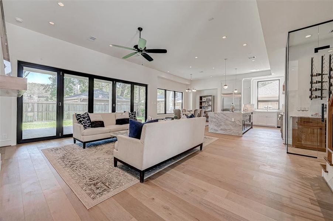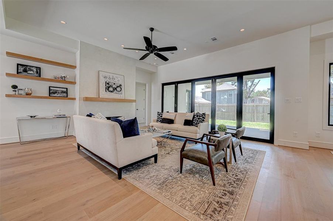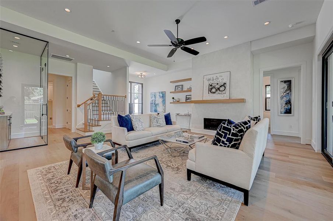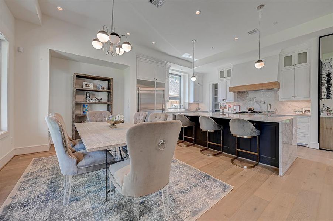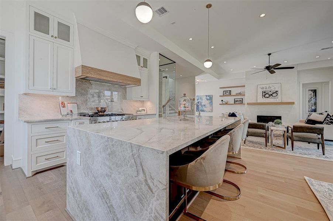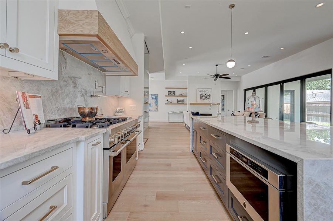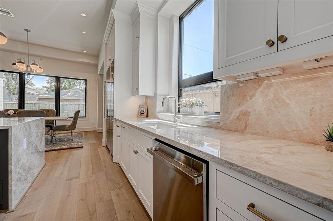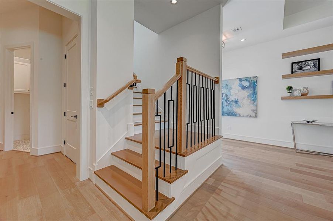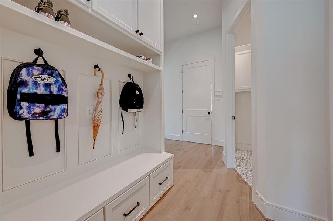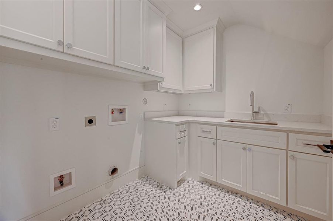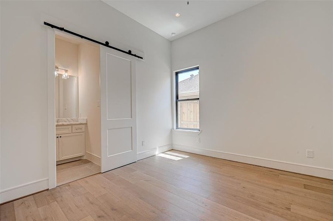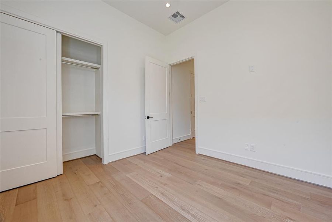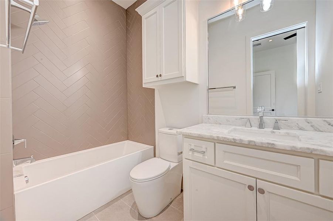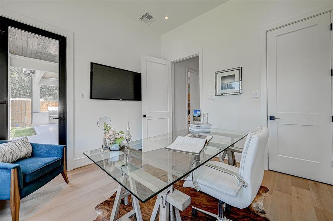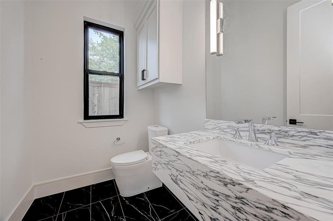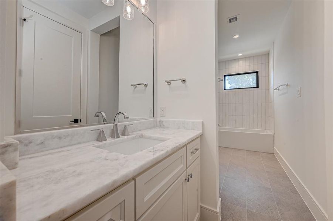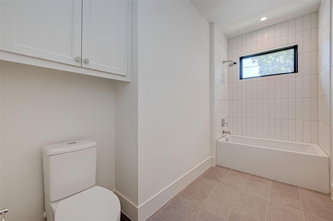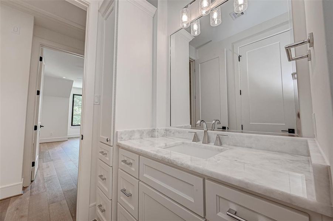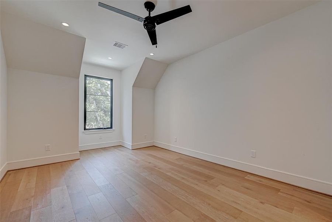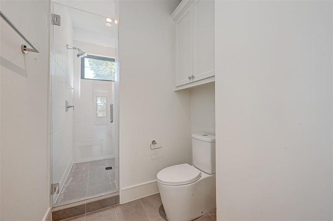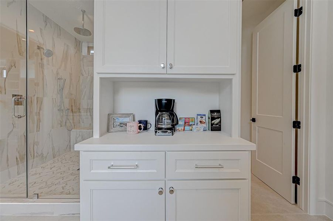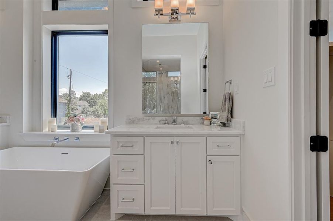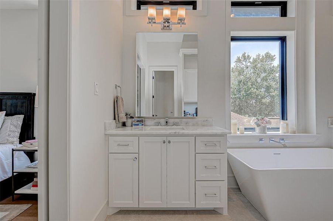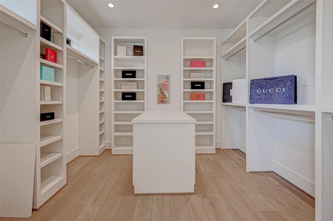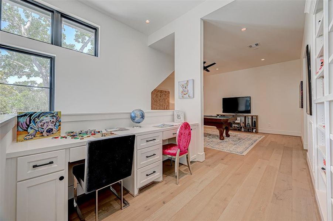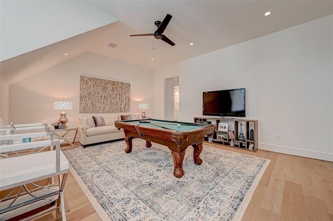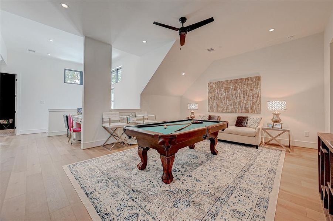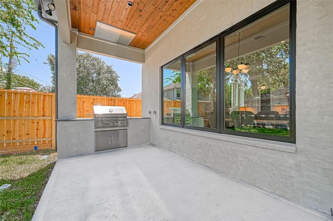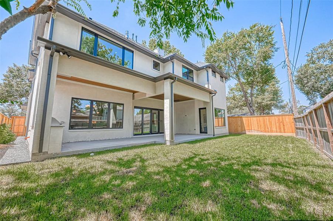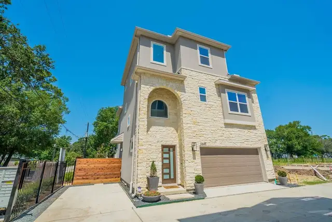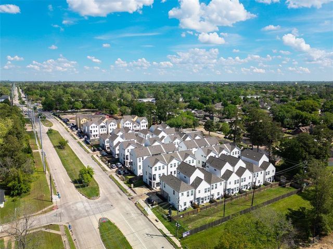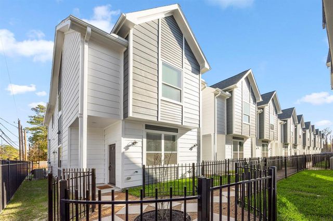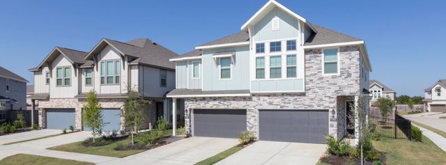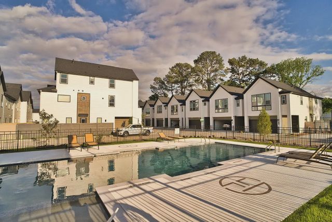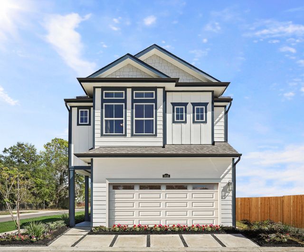Move-in Ready
$1,399,000
1506 W 43Rd Street, Houston, TX 77018
4 bd · 4.5 ba · 2 stories · 4,044 sqft
$1,399,000
Home Highlights
Garage
Attached Garage
Walk-In Closet
Patio
Carpet Flooring
Dishwasher
Microwave Oven
Tile Flooring
Composition Roofing
Disposal
Fireplace
Kitchen
Wood Flooring
Energy Efficient
Refrigerator
Home Description
A true show stopper! This newly built masterpiece is the perfect family home with clever design features and details to the highest level. A Collaboration of architecture by Scennett Designs and masterfully built by Urban Constructors. Nestled in the heart of Oak Forest, this luxurious home boasts a slurry classic brick façade with beautiful accents. Oversize 2 car garage and gated motor court for a 3rd vehicle. Entertain guest in the spacious patio with built-in summer kitchen. Back yard is perfect for a future swimming pool. Interior features 4 bedrms, 4.5 bathrms, a private ensuite and private study on 1st floor, large gameroom, dedicated theatre room, elevator capable. Luxuries include a galore of built-ins throughout, wide plank white oak flooring, Taj Mahal Quartzite counters, high-end appliances, custom cabinets and a glass enclosed wine vault. Primary suite shows off its cozy caststone fireplace, fully finished his and her closet, enormous rain shower and freestanding tub.
Home Details
*Pricing and availability are subject to change.- Garage spaces:
- 2
- Property status:
- Move-in Ready
- Neighborhood:
- Oak Forest - Garden Oaks
- Lot size (acres):
- 0.17
- Size:
- 4,044 sqft
- Stories:
- 2
- Beds:
- 4
- Baths:
- 4.5
Construction Details
Home Features & Finishes
- Appliances:
- Sprinkler System
- Construction Materials:
- StuccoBrick
- Cooling:
- Ceiling Fan(s)
- Flooring:
- Wood FlooringCarpet FlooringTile Flooring
- Foundation Details:
- Slab
- Garage/Parking:
- Car CarportDoor OpenerGarageAttached Garage
- Home amenities:
- Green Construction
- Interior Features:
- Ceiling-HighWalk-In ClosetCrown MoldingWalk-In Pantry
- Kitchen:
- DishwasherMicrowave OvenOvenRefrigeratorDisposalGas CooktopGas OvenKitchen Range
- Laundry facilities:
- DryerWasher
- Lighting:
- Lighting
- Property amenities:
- BarDeckBackyardCabinetsPatioFireplace
- Rooms:
- Kitchen

Considering this home?
Our expert will guide your tour, in-person or virtual
Need more information?
Text or call (888) 486-2818
Utility Information
- Heating:
- Gas Heating
- Utilities:
- HVAC
Community Amenities
- Energy Efficient
Neighborhood Details
Oak Forest - Garden Oaks Neighborhood in Houston, Texas
Harris County 77018
Schools in Houston Independent School District
GreatSchools’ Summary Rating calculation is based on 4 of the school’s themed ratings, including test scores, student/academic progress, college readiness, and equity. This information should only be used as a reference. NewHomesMate is not affiliated with GreatSchools and does not endorse or guarantee this information. Please reach out to schools directly to verify all information and enrollment eligibility. Data provided by GreatSchools.org © 2024
Average Home Price in Oak Forest - Garden Oaks Neighborhood
Getting Around
3 nearby routes:
3 bus, 0 rail, 0 other
Air Quality
Taxes & HOA
- Tax Year:
- 2022
- Tax Rate:
- 2.2%
- HOA fee:
- N/A
Estimated Monthly Payment
Recently Added Communities in this Area
Nearby Communities in Houston
New Homes in Nearby Cities
More New Homes in Houston, TX
Listed by Khai Tran, khai.tran@sothebyshomes.com
Martha Turner Sotheby's International Realty, MLS 79895232
Martha Turner Sotheby's International Realty, MLS 79895232
Copyright 2021, Houston REALTORS® Information Service, Inc. The information provided is exclusively for consumers’ personal, non-commercial use, and may not be used for any purpose other than to identify prospective properties consumers may be interested in purchasing. Information is deemed reliable but not guaranteed.
Read MoreLast checked Nov 21, 9:00 pm
