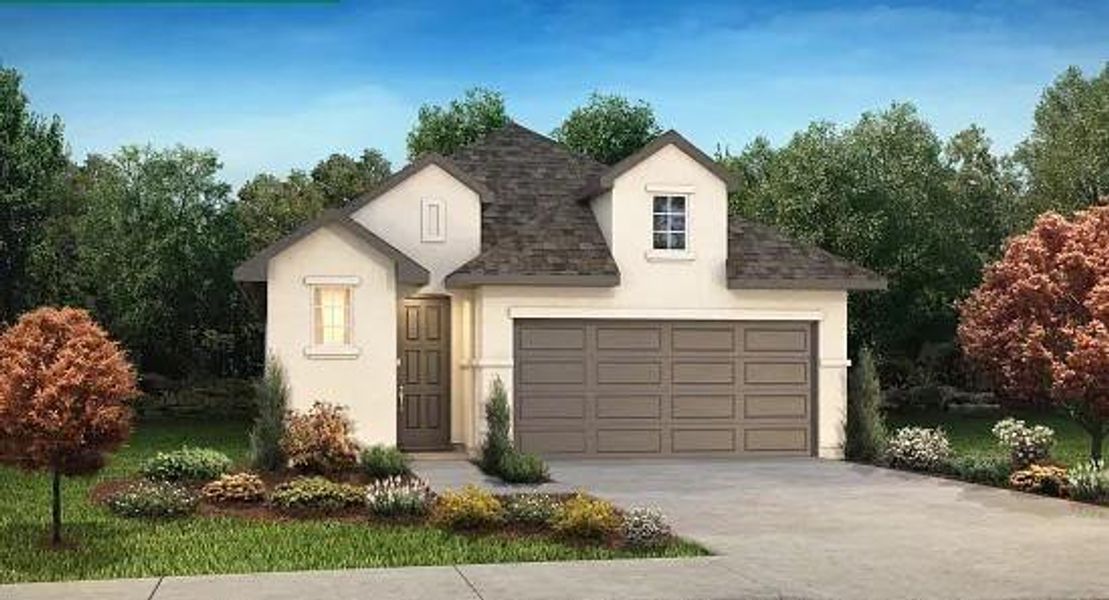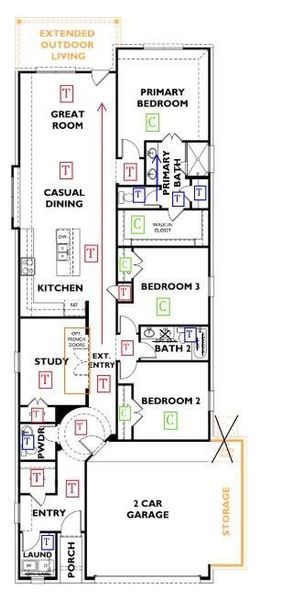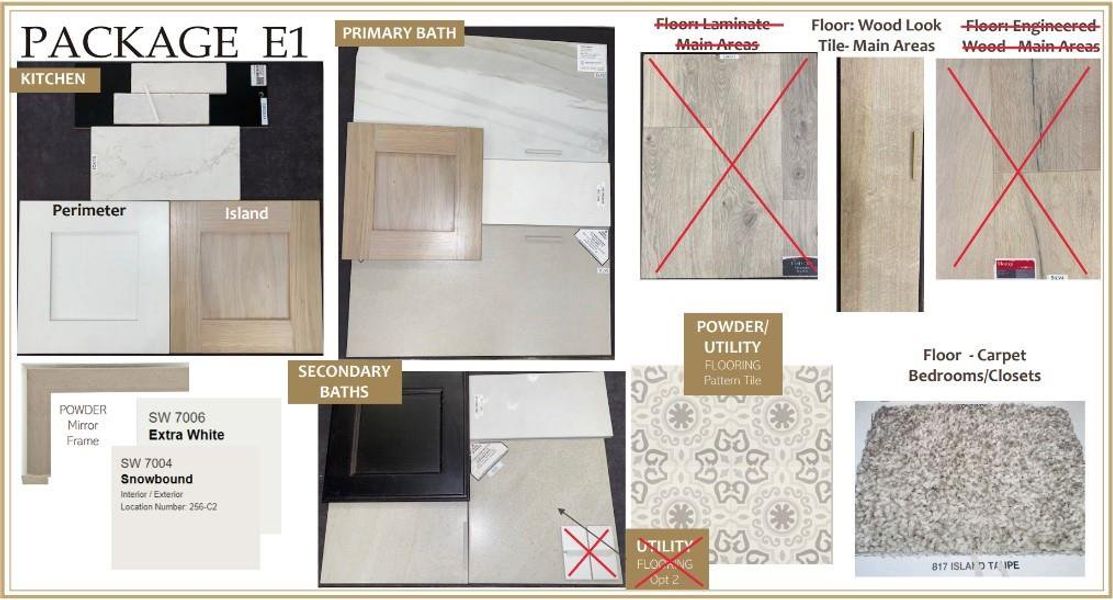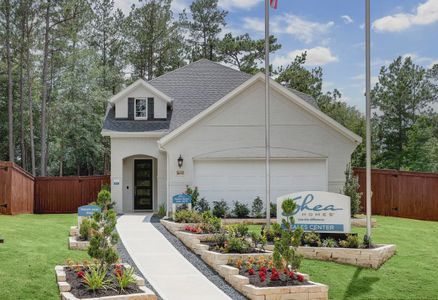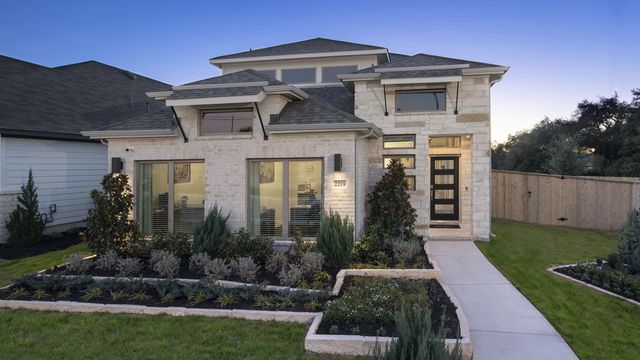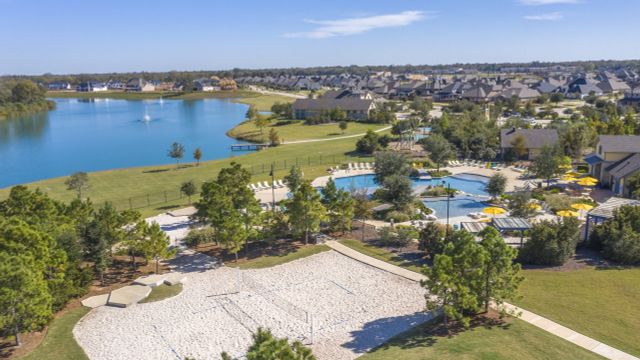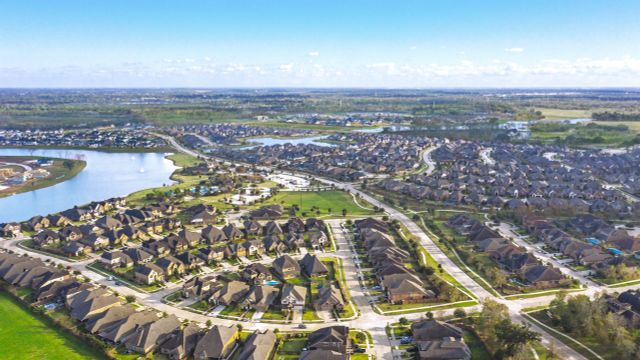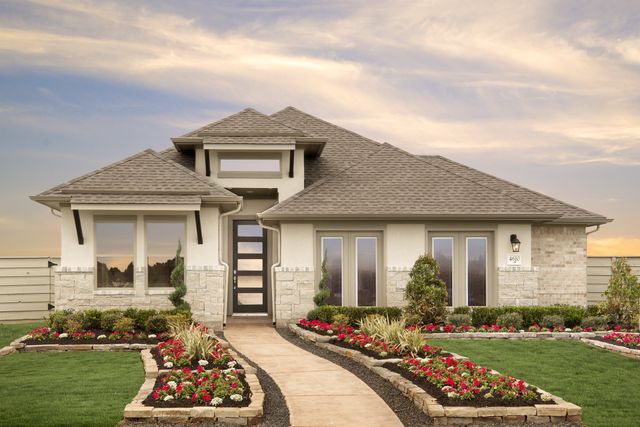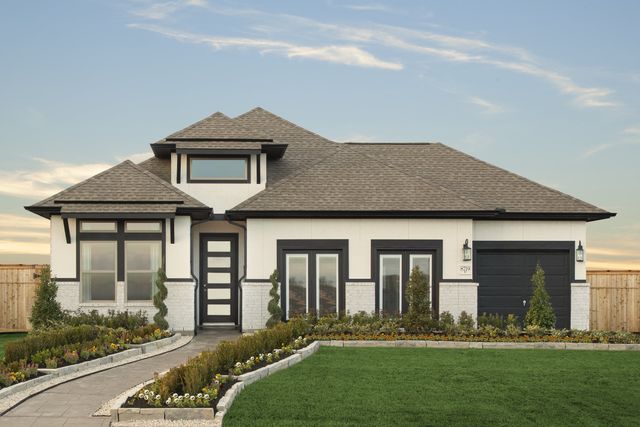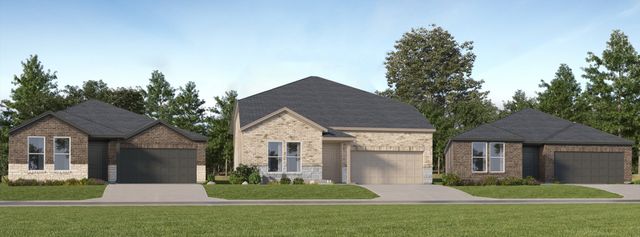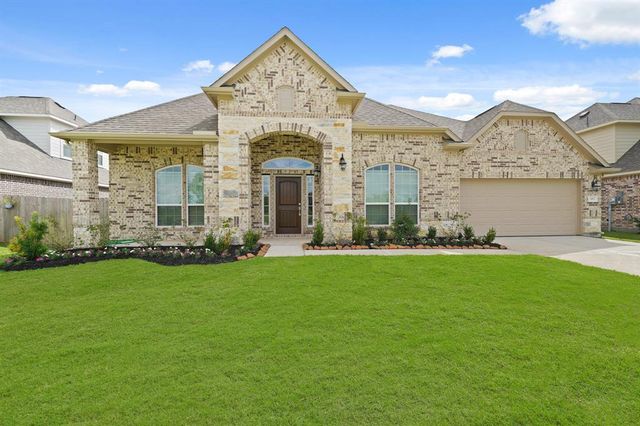Under Construction
Lowered rates
$468,990
9703 Keeper Drive, Missouri City, TX 77459
Plan 3034 Plan
3 bd · 2.5 ba · 1 story · 1,847 sqft
Lowered rates
$468,990
Home Highlights
Garage
Attached Garage
Walk-In Closet
Primary Bedroom Downstairs
Utility/Laundry Room
Dining Room
Family Room
Porch
Patio
Primary Bedroom On Main
Carpet Flooring
Dishwasher
Microwave Oven
Tile Flooring
Composition Roofing
Home Description
At the entry of this 3 bedroom, 2.5 bath, one story home you are greeted with a beautiful re-tundra ceiling at the entry to your study. With high ceilings creating a comfortable open kitchen, dining and living space with wood like tile spanning the area. Enjoy your evenings on the extended outdoor living space. The kitchen has a built in oven with a drop in 36" 5 burner cook-top. The primary bedroom has an ample space while the bathroom offers a large walk-in shower. The entire home has smart home capabilities and comes included with a built in Wi-Fi router that will help you connect all the smart features of your Shea home. We are building in the front of Sienna just 2 miles from HWY 6 in the village of Bees Crossing. Shea Homes builds smart functional homes for today’s living without compromising form and function. come live the differance in a Shea home.
Home Details
*Pricing and availability are subject to change.- Garage spaces:
- 2
- Property status:
- Under Construction
- Lot size (acres):
- 0.16
- Size:
- 1,847 sqft
- Stories:
- 1
- Beds:
- 3
- Baths:
- 2.5
Construction Details
- Builder Name:
- Shea Homes
- Year Built:
- 2025
- Roof:
- Composition Roofing
Home Features & Finishes
- Construction Materials:
- CementBrick
- Flooring:
- Carpet FlooringTile Flooring
- Foundation Details:
- Slab
- Garage/Parking:
- Door OpenerGarageAttached Garage
- Home amenities:
- Green Construction
- Interior Features:
- Ceiling-HighWired For SecurityWalk-In ClosetFoyerPantry
- Kitchen:
- DishwasherMicrowave OvenOvenDisposalGas CooktopConvection OvenKitchen CountertopKitchen IslandElectric Oven
- Laundry facilities:
- DryerWasherUtility/Laundry Room
- Lighting:
- Lighting
- Property amenities:
- BackyardPatioPorch
- Rooms:
- Primary Bedroom On MainKitchenDining RoomFamily RoomOpen Concept FloorplanPrimary Bedroom Downstairs

Considering this home?
Our expert will guide your tour, in-person or virtual
Need more information?
Text or call (888) 486-2818
Utility Information
- Heating:
- Water Heater, Gas Heating
- Utilities:
- HVAC
Sienna 40' Community Details
Community Amenities
- Energy Efficient
- Fitness Center/Exercise Area
- Golf Course
- Sport Court
- Community Pool
- Park Nearby
- Horse Facilities
- Barn/Stable
- Walking, Jogging, Hike Or Bike Trails
- Water Park
- Master Planned
Neighborhood Details
Missouri City, Texas
Fort Bend County 77459
Schools in Fort Bend Independent School District
GreatSchools’ Summary Rating calculation is based on 4 of the school’s themed ratings, including test scores, student/academic progress, college readiness, and equity. This information should only be used as a reference. NewHomesMate is not affiliated with GreatSchools and does not endorse or guarantee this information. Please reach out to schools directly to verify all information and enrollment eligibility. Data provided by GreatSchools.org © 2024
Average Home Price in 77459
Getting Around
Air Quality
Noise Level
78
50Active100
A Soundscore™ rating is a number between 50 (very loud) and 100 (very quiet) that tells you how loud a location is due to environmental noise.
Taxes & HOA
- Tax Year:
- 2023
- Tax Rate:
- 2.47%
- HOA Name:
- Sienna Residential Association, Inc.
- HOA fee:
- $1,485/annual
- HOA fee requirement:
- Mandatory
Estimated Monthly Payment
Recently Added Communities in this Area
Nearby Communities in Missouri City
New Homes in Nearby Cities
More New Homes in Missouri City, TX
Listed by Jimmy Franklin, team@thefrankklinteaminc.com
Shea Homes, MLS 22437547
Shea Homes, MLS 22437547
Copyright 2021, Houston REALTORS® Information Service, Inc. The information provided is exclusively for consumers’ personal, non-commercial use, and may not be used for any purpose other than to identify prospective properties consumers may be interested in purchasing. Information is deemed reliable but not guaranteed.
Read MoreLast checked Nov 21, 3:00 pm
