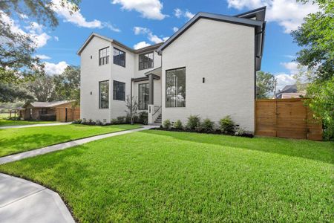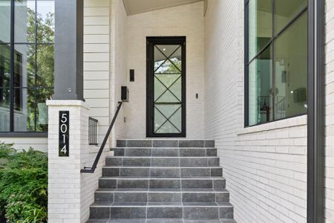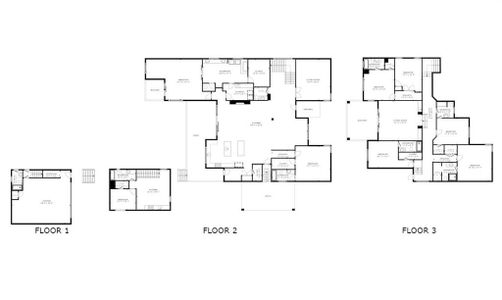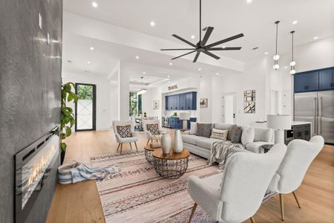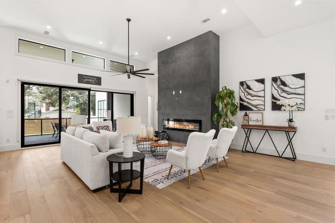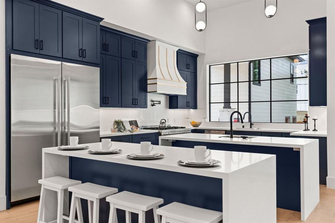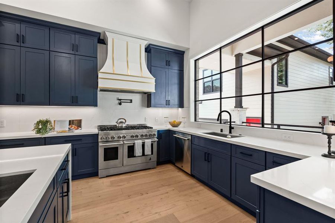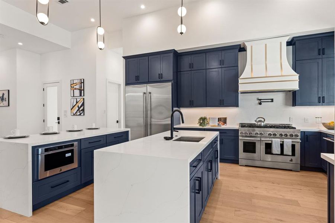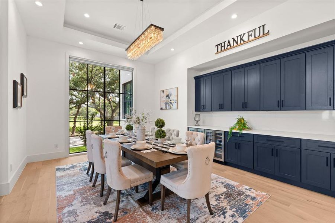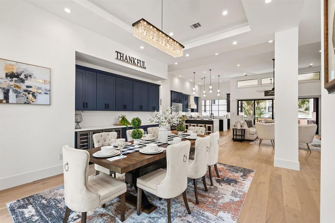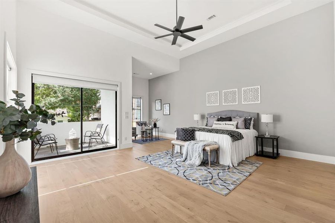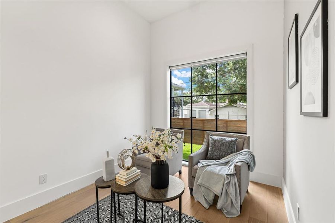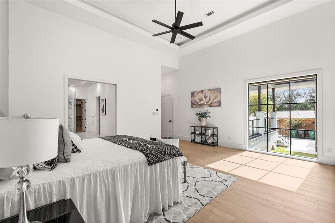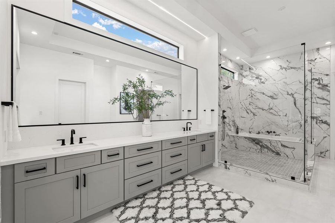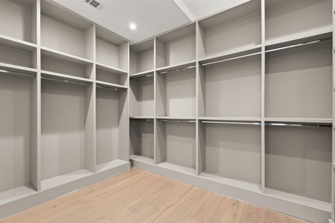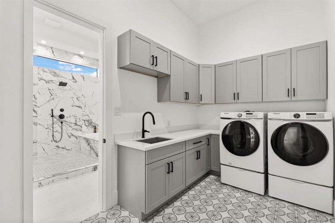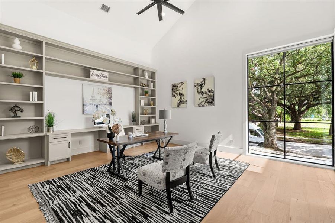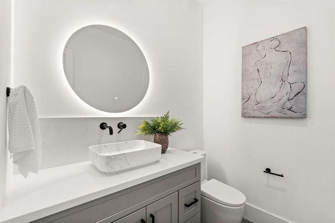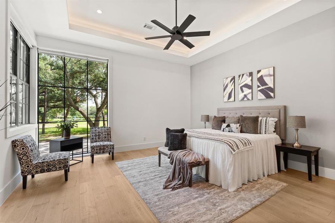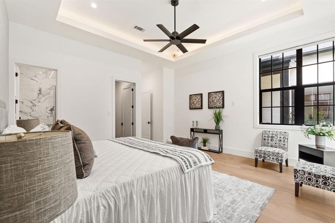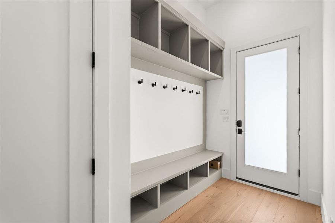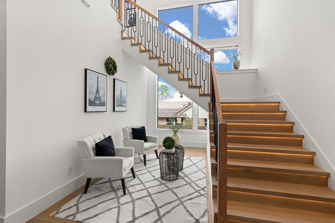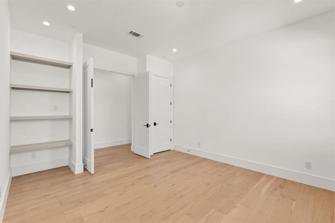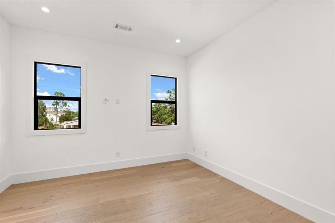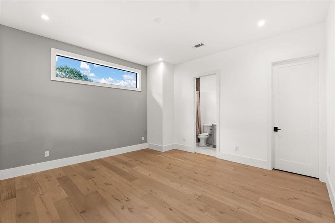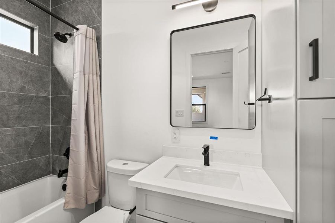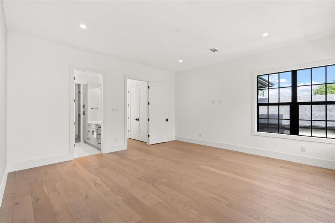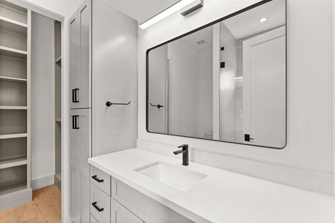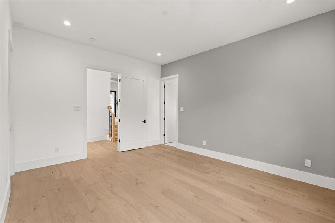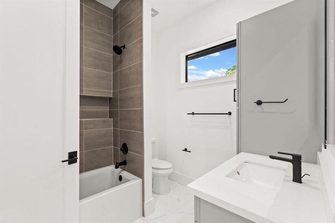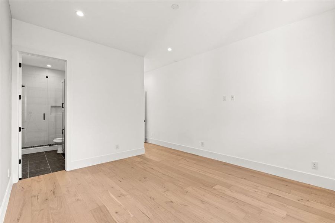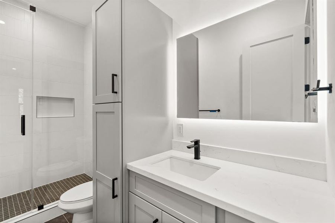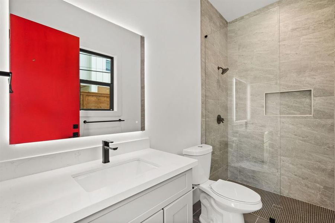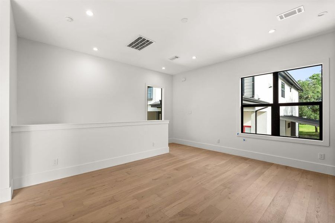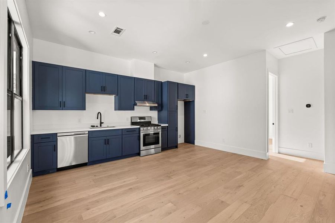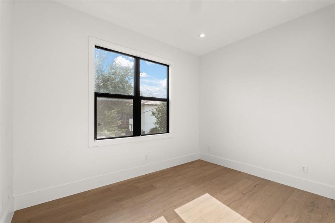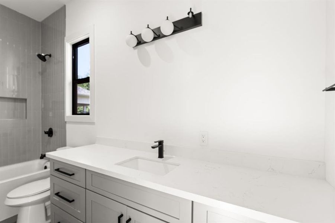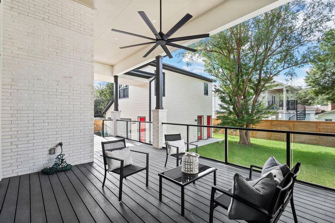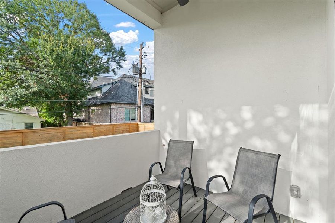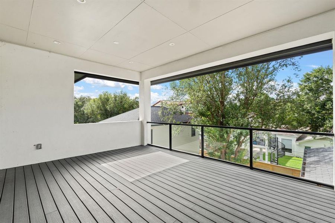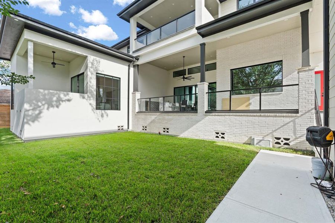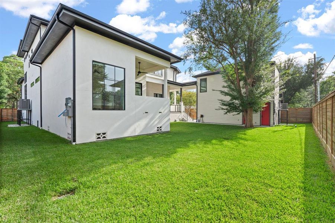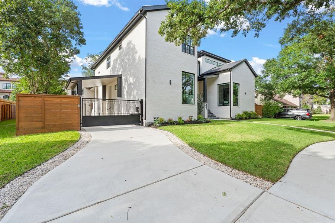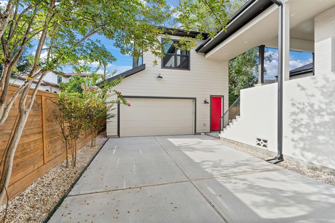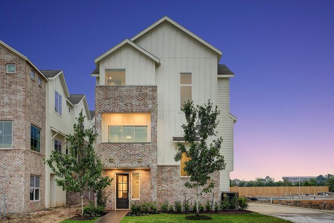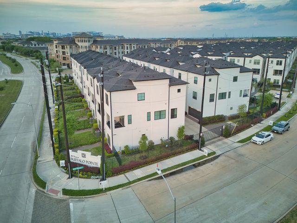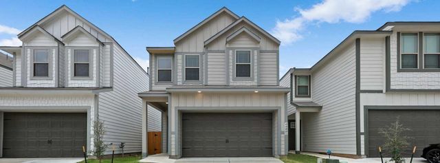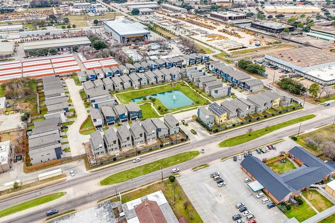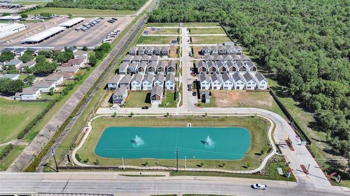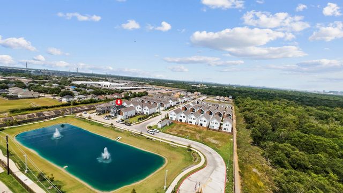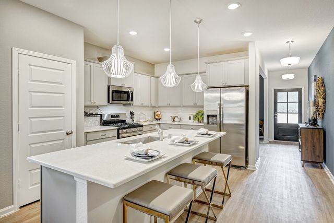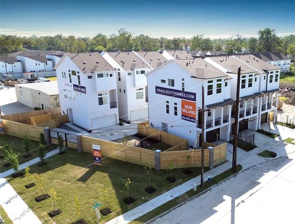Move-in Ready
$2,365,000
5014 Braesvalley Drive, Houston, TX 77096
7 bd · 8.5 ba · 2 stories · 7,095 sqft
$2,365,000
Home Highlights
Garage
Walk-In Closet
Porch
Patio
Dishwasher
Microwave Oven
Tile Flooring
Composition Roofing
Disposal
Fireplace
Kitchen
Wood Flooring
Gas Heating
Ceiling-High
Dryer
Home Description
Unique and Modern Custom 2-Story Home designed by AWARD-WINNING Architects - Sullivan, Henry, Oggero, & Associates - w/ 7 Beds, 8 Baths w/ a Separate Guest House over garage! You are welcomed into a Spectacular Shared Space featuring a Fabulous Fireplace in the Living Room, TWO Quartz Islands in the Curated Kitchen w/ Jenn-Air kitchen appliance package, and Delightful Dining Room with Oversized Windows & Beautiful Blue Cabinetry. Primary Suite is divine w/Separate Sitting Room, Balcony & abundance of space. Primary Bath Oasis to retreat to w/elegant finishes, large soaking tub & HUGE Walk-in closet! Secondary Bedrooms are almost as large as primary suite PERFECT for Multigenerational living. Deck & backyard offers great space to enjoy w/ family & friends PLUS there's ample space for future pool/spa on this .31 ACRE LOT! Oversized garage & long driveway to provide additional 2-3 car parking! Prime location w/easy access to 610, 69, NRG. Zoned to Bellaire High....MUST SEE TO APPRECIATE!!
Home Details
*Pricing and availability are subject to change.- Garage spaces:
- 2
- Property status:
- Move-in Ready
- Neighborhood:
- Meyerland Area
- Lot size (acres):
- 0.31
- Size:
- 7,095 sqft
- Stories:
- 2
- Beds:
- 7
- Baths:
- 8.5
Construction Details
Home Features & Finishes
- Appliances:
- Instant Hot Water
- Construction Materials:
- Brick
- Flooring:
- Wood FlooringTile Flooring
- Foundation Details:
- Slab
- Garage/Parking:
- Garage
- Interior Features:
- Ceiling-HighWalk-In ClosetFoyerPantryWalk-In PantryWindow Coverings
- Kitchen:
- DishwasherMicrowave OvenOvenDisposalGas CooktopConvection OvenKitchen CountertopKitchen IslandGas OvenKitchen Range
- Laundry facilities:
- Dryer
- Property amenities:
- BarBalconyDeckBackyardPatioFireplacePorch
- Rooms:
- Kitchen

Considering this home?
Our expert will guide your tour, in-person or virtual
Need more information?
Text or call (888) 486-2818
Utility Information
- Heating:
- Gas Heating
Neighborhood Details
Meyerland Area Neighborhood in Houston, Texas
Harris County 77096
Schools in Houston Independent School District
GreatSchools’ Summary Rating calculation is based on 4 of the school’s themed ratings, including test scores, student/academic progress, college readiness, and equity. This information should only be used as a reference. NewHomesMate is not affiliated with GreatSchools and does not endorse or guarantee this information. Please reach out to schools directly to verify all information and enrollment eligibility. Data provided by GreatSchools.org © 2024
Average Home Price in Meyerland Area Neighborhood
Getting Around
5 nearby routes:
5 bus, 0 rail, 0 other
Air Quality
Taxes & HOA
- Tax Year:
- 2023
- Tax Rate:
- 2.01%
- HOA fee:
- $655/annual
- HOA fee requirement:
- Mandatory
Estimated Monthly Payment
Recently Added Communities in this Area
Nearby Communities in Houston
New Homes in Nearby Cities
More New Homes in Houston, TX
Listed by Sonit Seth, listings@thesethbrothers.com
eXp Realty, LLC, MLS 81892102
eXp Realty, LLC, MLS 81892102
Copyright 2021, Houston REALTORS® Information Service, Inc. The information provided is exclusively for consumers’ personal, non-commercial use, and may not be used for any purpose other than to identify prospective properties consumers may be interested in purchasing. Information is deemed reliable but not guaranteed.
Read MoreLast checked Nov 19, 9:00 am

