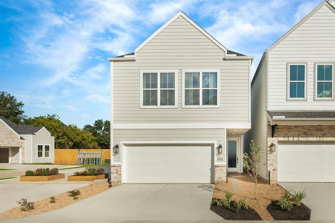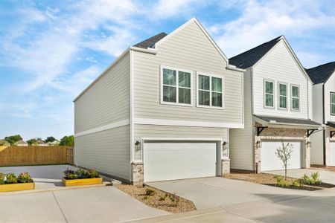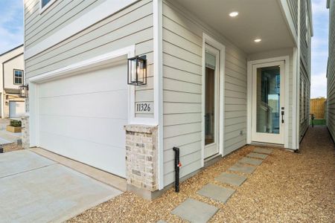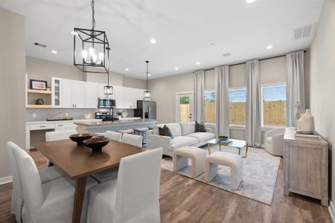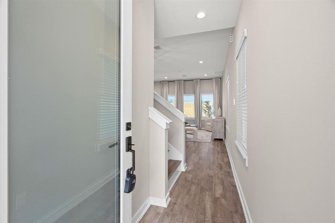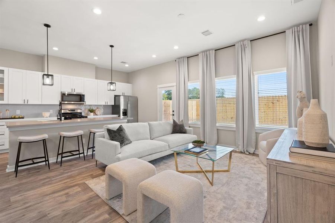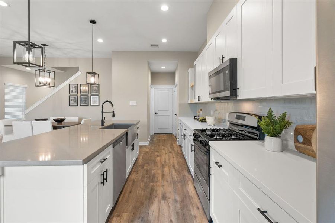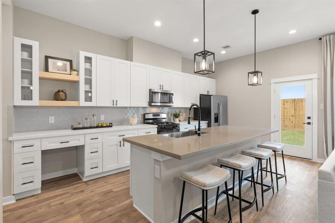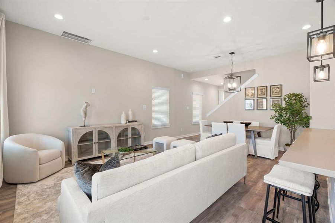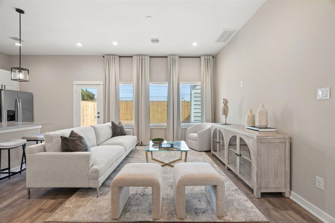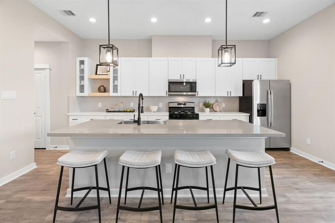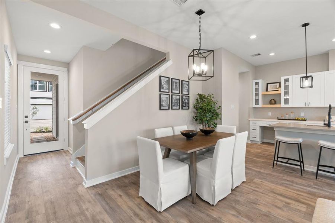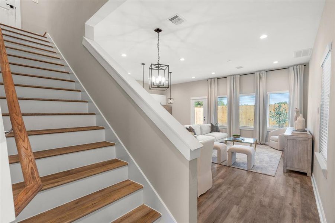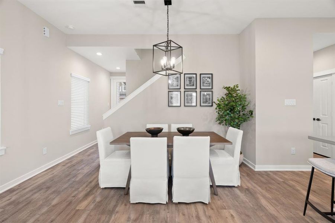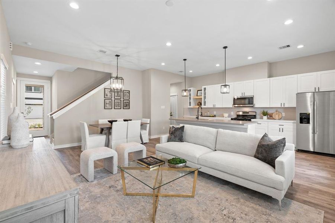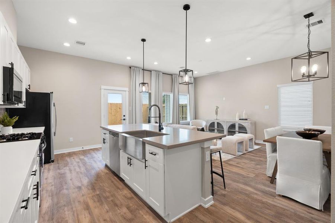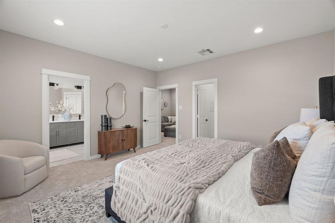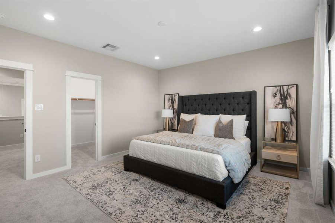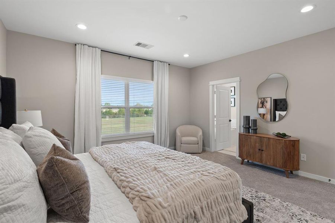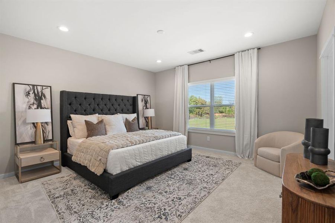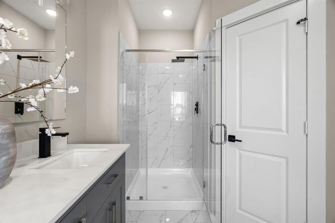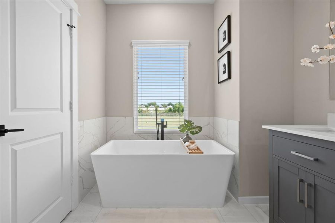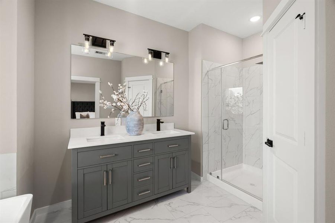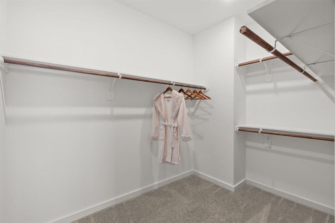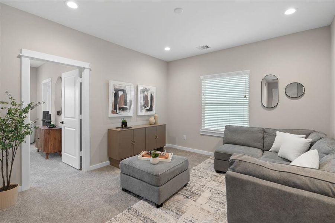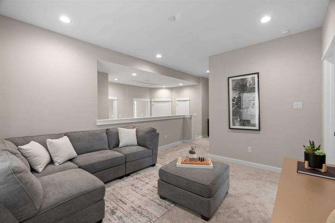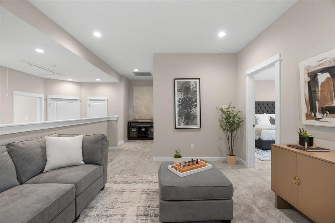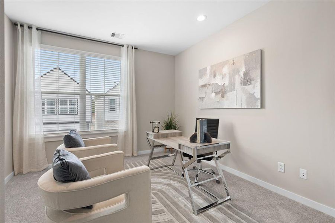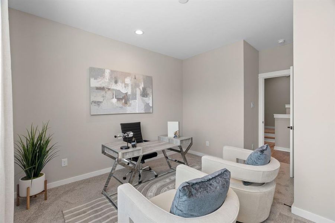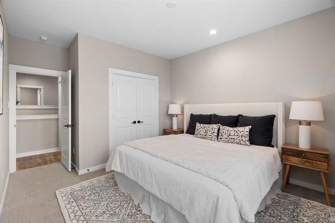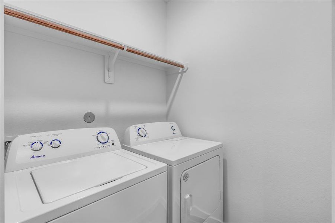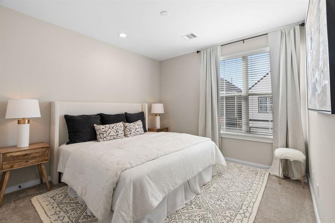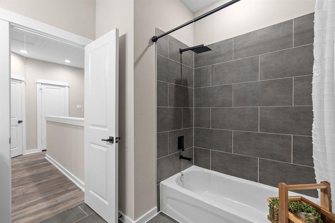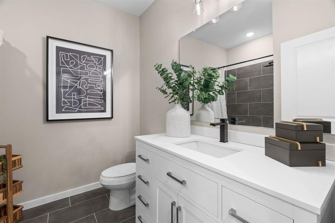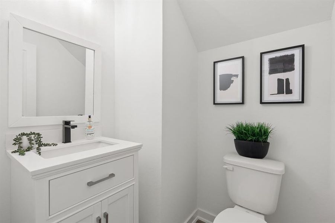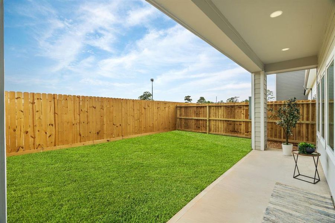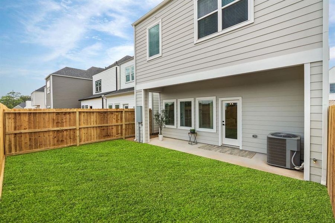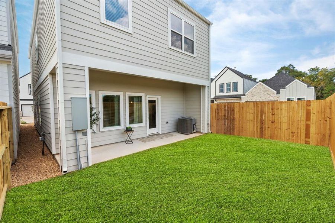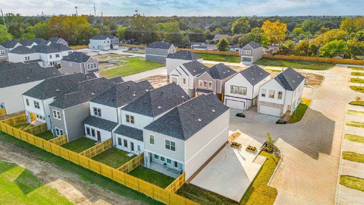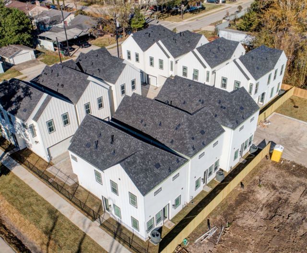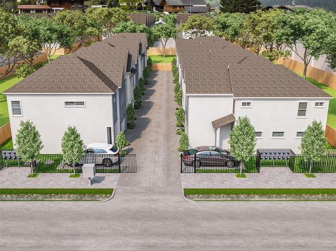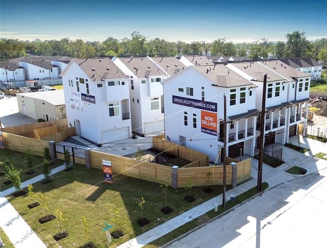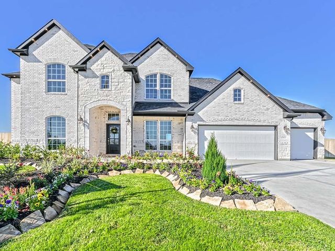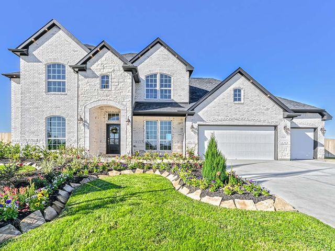Pending/Under Contract
$334,900
410 Stonework Sage Lane, Houston, TX 77076
MAGNOLIA Plan
3 bd · 2.5 ba · 2 stories · 1,779 sqft
$334,900
Home Highlights
Garage
Attached Garage
Walk-In Closet
Dishwasher
Microwave Oven
Composition Roofing
Disposal
Kitchen
Gas Heating
Ceiling-High
Electric Heating
Washer
Dryer
Home Description
Welcome to 420 Benbrook! New luxury community within minutes to the city. This MAGNOLIA floor plan features 3 bedrooms, 2.5 baths plus GAMEROOM/FLEXSPACE. Open concept with a kitchen that includes a kitchen island with quartz counter tops, shaker cabinets, and a farm house sink. Lots of counter space to cook and entertain. Primary suite has an expansive walk in closet. The primary bath includes a semi frameless standing glass shower and a soaking tub. You will find 2 additional spacious bedrooms. This is a fully fenced/gated in community with 2 parks. GPS address 420 Benbrook Drive.
Home Details
*Pricing and availability are subject to change.- Garage spaces:
- 2
- Property status:
- Pending/Under Contract
- Neighborhood:
- Northside-Northline
- Lot size (acres):
- 0.05
- Size:
- 1,779 sqft
- Stories:
- 2
- Beds:
- 3
- Baths:
- 2.5
Construction Details
- Builder Name:
- Stoneworks Building Group
- Year Built:
- 2023
- Roof:
- Composition Roofing
Home Features & Finishes
- Appliances:
- Exhaust Fan
- Construction Materials:
- Cement
- Foundation Details:
- Slab
- Garage/Parking:
- GarageAttached Garage
- Home amenities:
- Green Construction
- Interior Features:
- Ceiling-HighWalk-In ClosetPantry
- Kitchen:
- DishwasherMicrowave OvenOvenDisposalGas CooktopConvection OvenKitchen CountertopGas OvenKitchen Range
- Laundry facilities:
- DryerWasher
- Lighting:
- Lighting
- Property amenities:
- BarBackyardCabinets
- Rooms:
- Kitchen

Considering this home?
Our expert will guide your tour, in-person or virtual
Need more information?
Text or call (888) 486-2818
Utility Information
- Heating:
- Electric Heating, Gas Heating
- Utilities:
- HVAC
Neighborhood Details
Northside-Northline Neighborhood in Houston, Texas
Harris County 77076
Schools in Houston Independent School District
GreatSchools’ Summary Rating calculation is based on 4 of the school’s themed ratings, including test scores, student/academic progress, college readiness, and equity. This information should only be used as a reference. NewHomesMate is not affiliated with GreatSchools and does not endorse or guarantee this information. Please reach out to schools directly to verify all information and enrollment eligibility. Data provided by GreatSchools.org © 2024
Average Home Price in Northside-Northline Neighborhood
Getting Around
3 nearby routes:
3 bus, 0 rail, 0 other
Air Quality
Taxes & HOA
- Tax Year:
- 2023
- Tax Rate:
- 2.01%
- HOA fee:
- $600/annual
- HOA fee requirement:
- Mandatory
Estimated Monthly Payment
Recently Added Communities in this Area
Nearby Communities in Houston
New Homes in Nearby Cities
More New Homes in Houston, TX
Listed by Natalie Garza, natalie77024@gmail.com
Wynnwood Group, MLS 24623611
Wynnwood Group, MLS 24623611
Copyright 2021, Houston REALTORS® Information Service, Inc. The information provided is exclusively for consumers’ personal, non-commercial use, and may not be used for any purpose other than to identify prospective properties consumers may be interested in purchasing. Information is deemed reliable but not guaranteed.
Read MoreLast checked Nov 21, 3:00 pm
