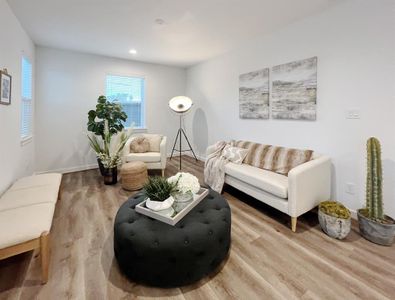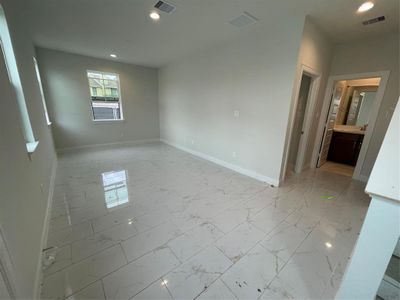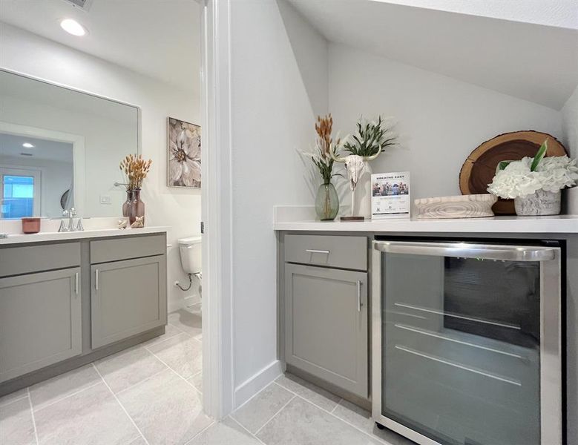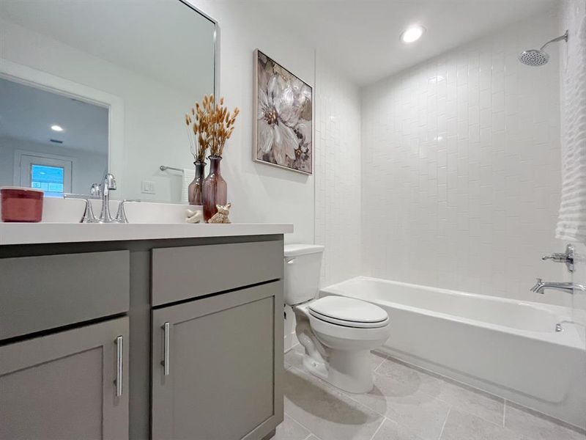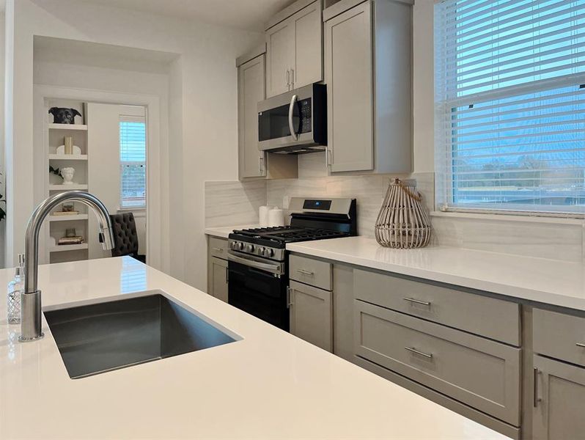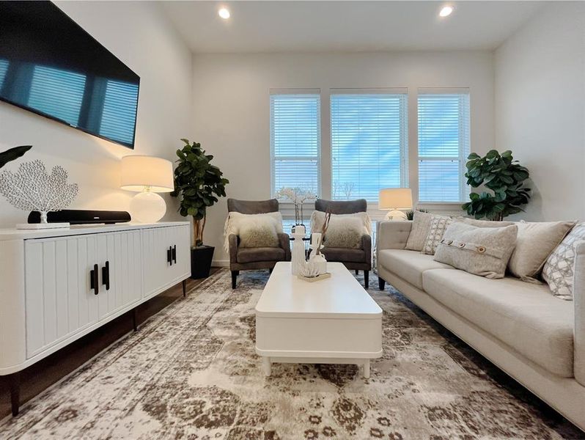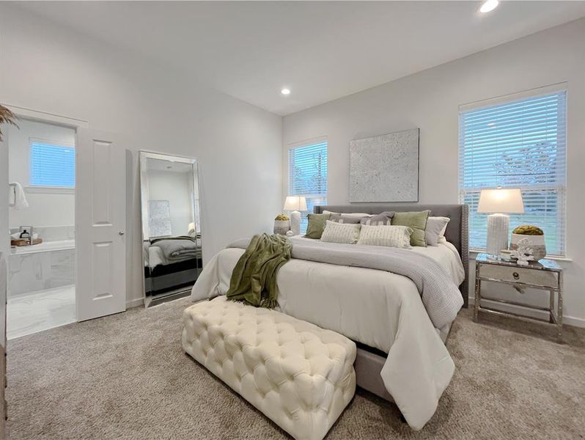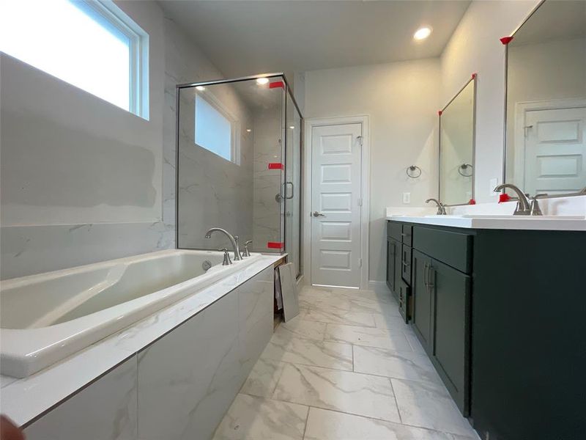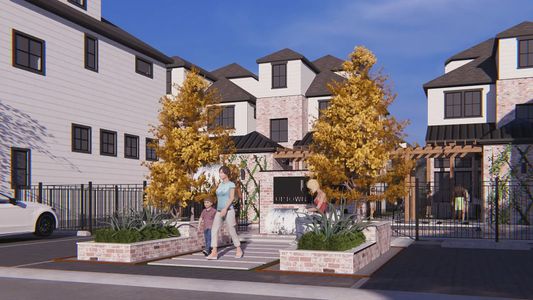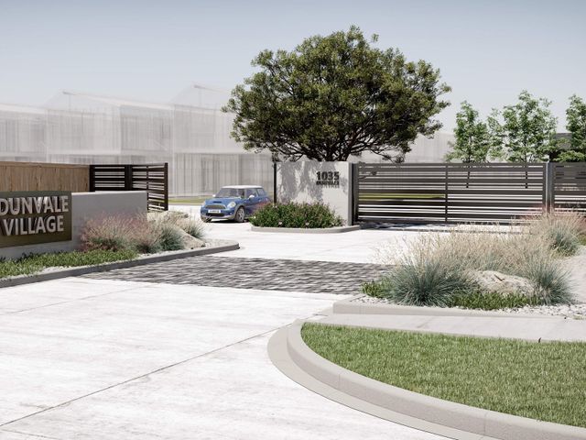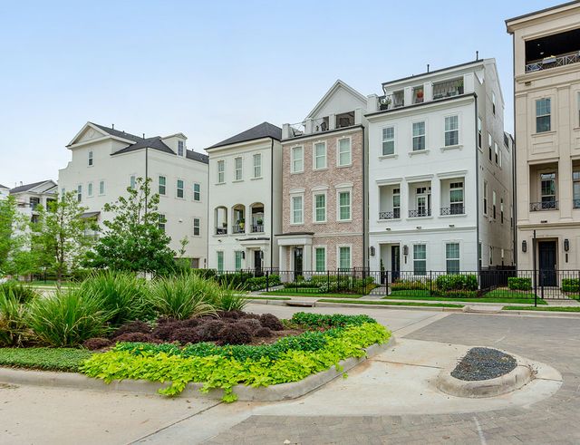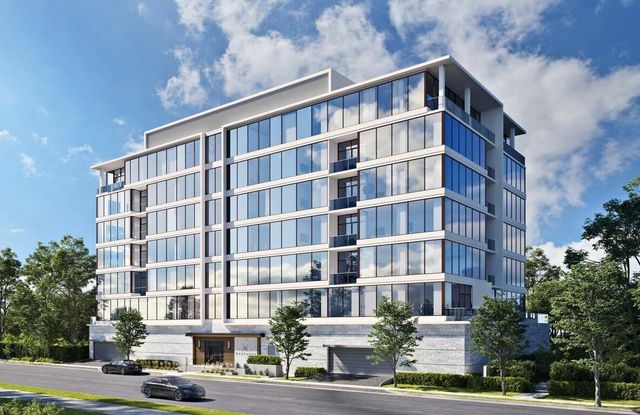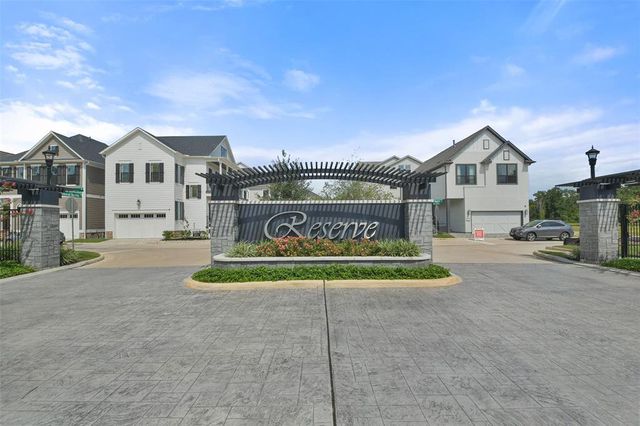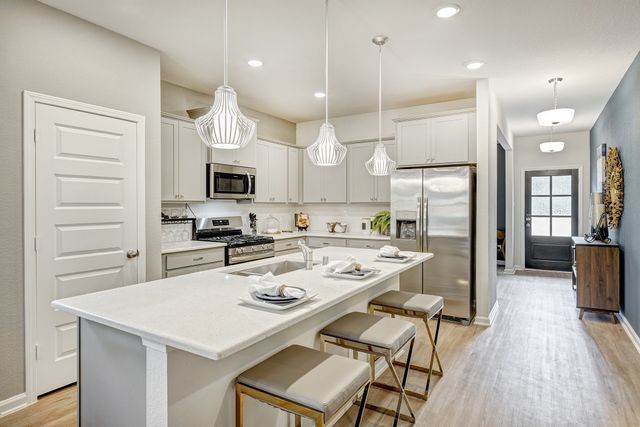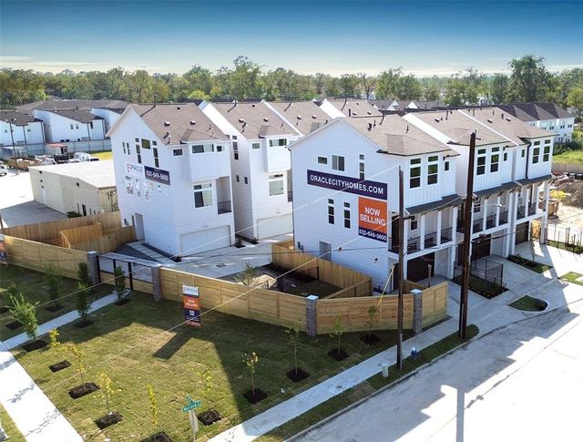Floor Plan
9294, 3486 Jeanetta Street, Houston, TX 77063
2 bd · 2.5 ba · 2 stories · 1,684 sqft
Home Highlights
Garage
Attached Garage
Walk-In Closet
Utility/Laundry Room
Dining Room
Porch
Patio
Carpet Flooring
Dishwasher
Microwave Oven
Tile Flooring
Composition Roofing
Disposal
Office/Study
Living Room
Plan Description
Welcome to Uptown District, an exclusive new gated community that offers the perfect blend of privacy and convenience. Nestled in a vibrant neighborhood, this charming enclave features freestanding homes with fenced yards, ideal for families and pet lovers alike. Enjoy the freedom to explore the beautifully landscaped dog park or unwind by the sparkling community pool. With its prime location, Uptown District provides easy access to an array of restaurants, shopping centers, and lively nightlife, making it the ultimate destination for modern living. Come and experience the perfect balance of serenity and excitement at Uptown District.
Plan Details
*Pricing and availability are subject to change.- Name:
- 9294
- Garage spaces:
- 2
- Property status:
- Floor Plan
- Size:
- 1,684 sqft
- Stories:
- 2
- Beds:
- 2
- Baths:
- 2.5
Construction Details
- Builder Name:
- CitySide Homes
- Roof:
- Composition Roofing
Home Features & Finishes
- Construction Materials:
- CementBrick
- Flooring:
- Vinyl FlooringCarpet FlooringTile Flooring
- Foundation Details:
- Slab
- Garage/Parking:
- GarageAttached GaragePorte-Cochere
- Home amenities:
- Green Construction
- Interior Features:
- Ceiling-HighWired For SecurityWalk-In ClosetFoyerPantryStorage
- Kitchen:
- DishwasherMicrowave OvenOvenDisposalGas CooktopKitchen IslandGas Oven
- Laundry facilities:
- DryerWasherUtility/Laundry Room
- Property amenities:
- BackyardPatioPorch
- Rooms:
- Flex RoomKitchenPowder RoomOffice/StudyDining RoomLiving RoomPrimary Bedroom Upstairs

Considering this home?
Our expert will guide your tour, in-person or virtual
Need more information?
Text or call (888) 486-2818
Utility Information
- Heating:
- Zoned Heating, Water Heater, Gas Heating
- Utilities:
- HVAC
Uptown District Community Details
Community Amenities
- Dog Park
- Community Pool
- Pavilion
- Pickleball Court
- Shopping Nearby
Neighborhood Details
Houston, Texas
Harris County 77063
Schools in Houston Independent School District
- Grades M-MPublic
young learners
0.3 mi8432 bissonnet st
GreatSchools’ Summary Rating calculation is based on 4 of the school’s themed ratings, including test scores, student/academic progress, college readiness, and equity. This information should only be used as a reference. NewHomesMate is not affiliated with GreatSchools and does not endorse or guarantee this information. Please reach out to schools directly to verify all information and enrollment eligibility. Data provided by GreatSchools.org © 2024
Average Home Price in 77063
Getting Around
4 nearby routes:
4 bus, 0 rail, 0 other
Air Quality
Noise Level
69
50Active100
A Soundscore™ rating is a number between 50 (very loud) and 100 (very quiet) that tells you how loud a location is due to environmental noise.
Taxes & HOA
- HOA fee:
- $1,395/annual
- HOA fee requirement:
- Mandatory



