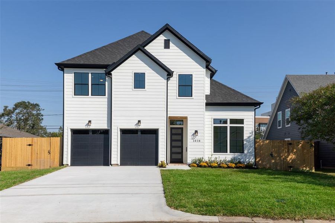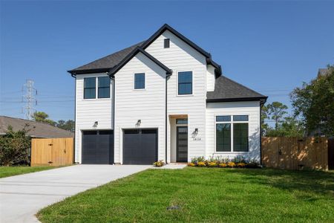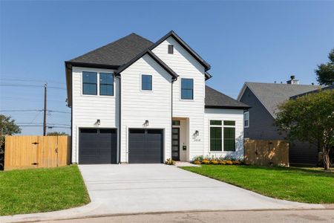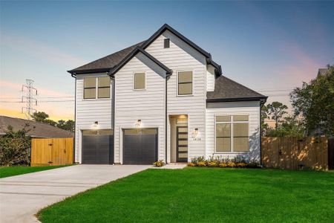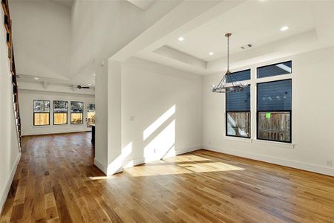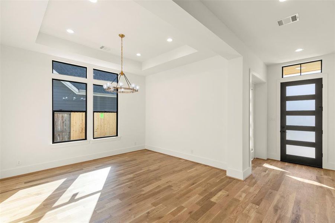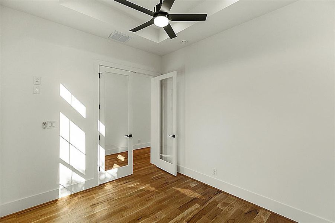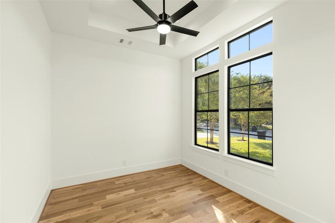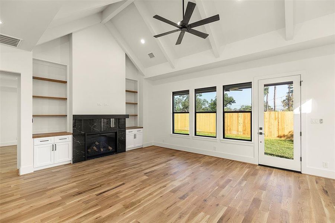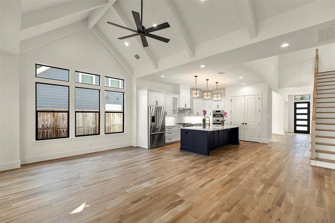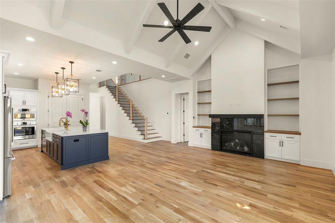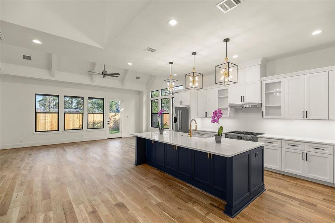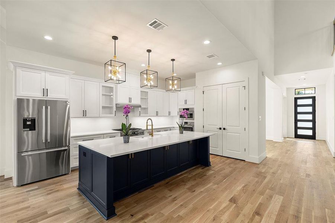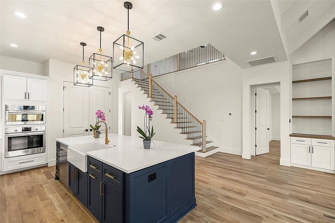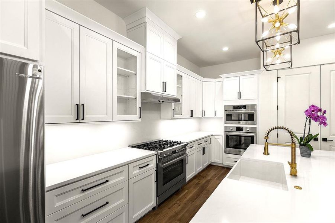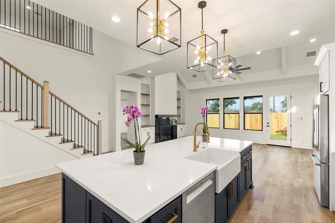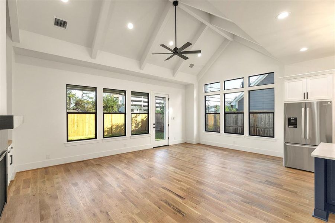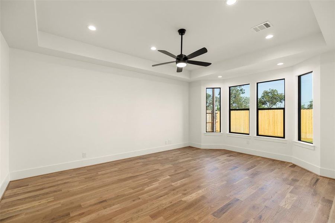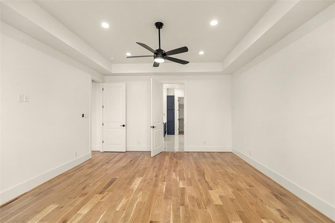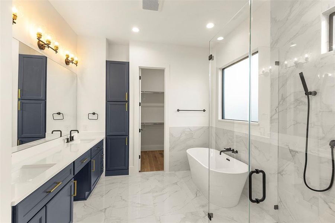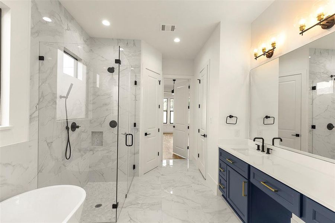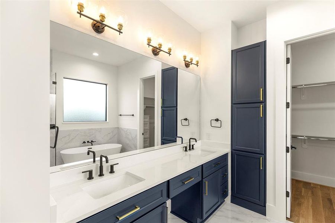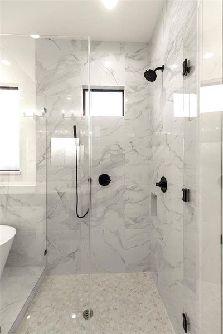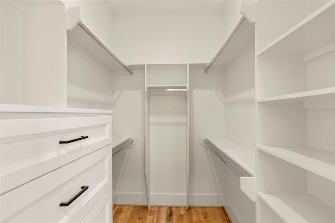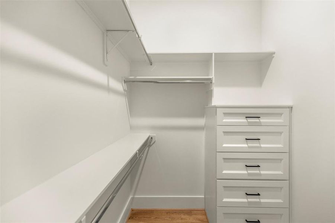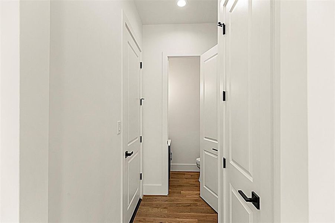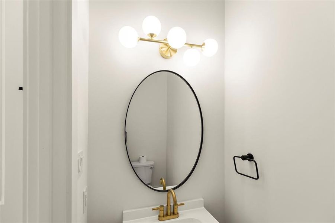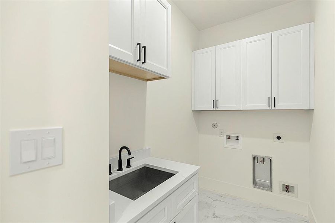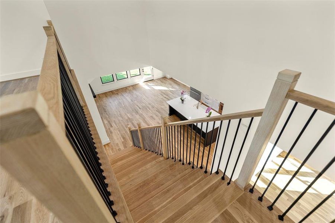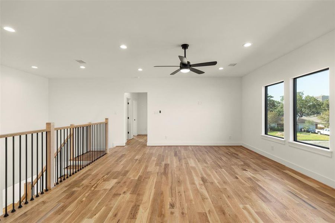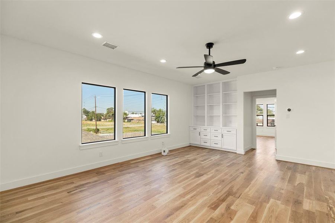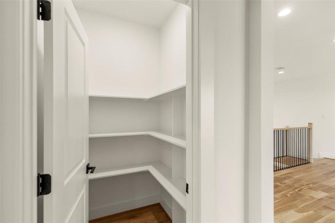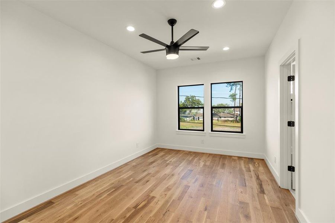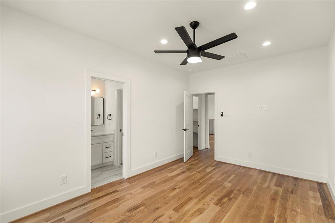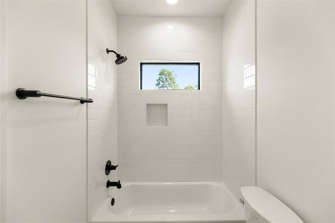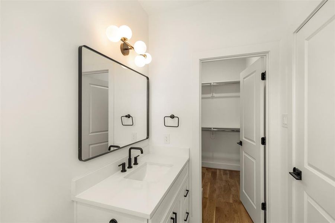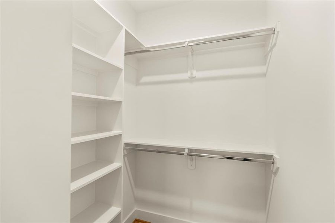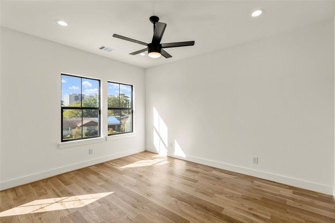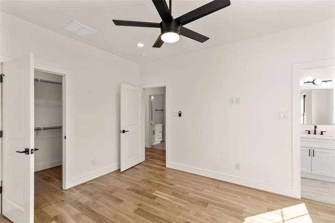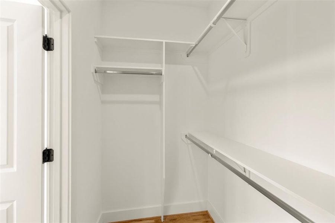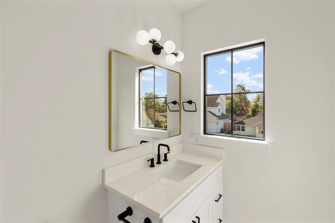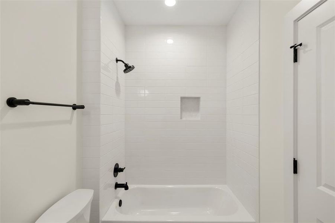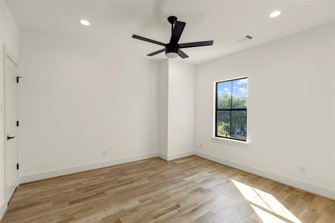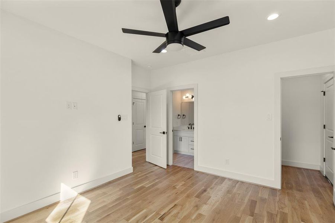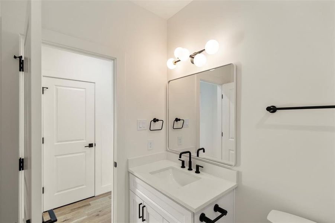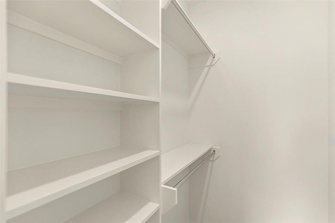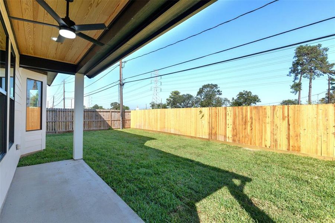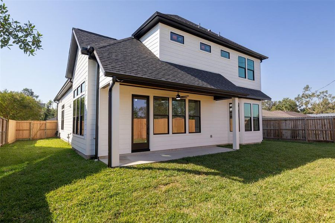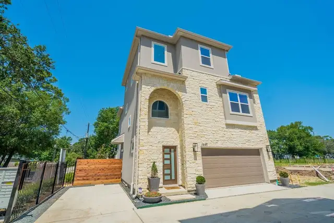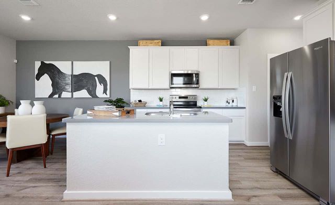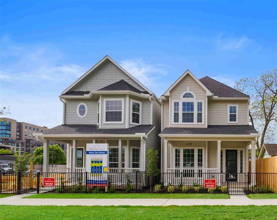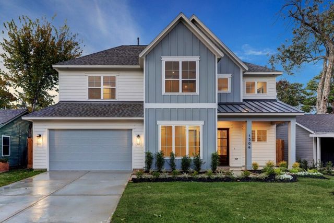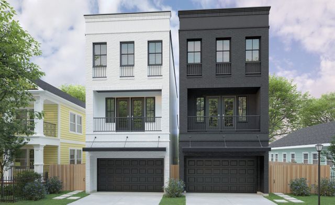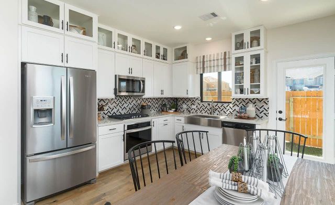Move-in Ready
$1,169,000
1038 W 31St Street, Houston, TX 77018
4 bd · 4.5 ba · 2 stories · 3,145 sqft
$1,169,000
Home Highlights
Garage
Attached Garage
Walk-In Closet
Dishwasher
Microwave Oven
Composition Roofing
Disposal
Fireplace
Kitchen
Wood Flooring
Refrigerator
Door Opener
Gas Heating
Water Heater
Ceiling-High
Home Description
Beautiful NEW CONSTRUCTION, designed by Preston Wood & Assoc, built by Joyce Maniha Homes Inc. This Stunning home features Modern styling/appointments, very livable floorplan, FIRST flr Primary Suite, plus 3 add'l secondary bedrms, 4.5 baths, game room, dining room, great room & 1st floor private study. White oak floors thruout, it was built w/highest quality craftsmanship & PREMIUM 2-10 WARRANTY. "Upmarket" kitchen has oversized island, WOOD PANELED Cabinetry, prof grade 6 burner range, dual ovens, & BOSCH appl pkg. Great Room boasts cathedral ceiling, fireplace, premium built ins, looking to long lanai & private backyard. 1st Flr Primary has tray ceiling, recessed lighting, white oak flrs, sumptuous Primary Bath has his/hers closets, elegant glass shower enclosure, freestanding tub, quartz. 2nd flr features game room & 3 addt'l bdrms w/ensuite baths. Trane, Ring, Nest, Neuven tankless HW heater, energy features, sprinkler sys, too much to mention! SEE VIRTUAL TOUR, FLOORPLAN ONLINE
Home Details
*Pricing and availability are subject to change.- Garage spaces:
- 2
- Property status:
- Move-in Ready
- Neighborhood:
- Oak Forest - Garden Oaks
- Lot size (acres):
- 0.16
- Size:
- 3,145 sqft
- Stories:
- 2
- Beds:
- 4
- Baths:
- 4.5
- Facing direction:
- South
Construction Details
- Builder Name:
- Joyce Homes
- Year Built:
- 2024
- Roof:
- Composition Roofing
Home Features & Finishes
- Appliances:
- Sprinkler System
- Construction Materials:
- Cement
- Cooling:
- Ceiling Fan(s)
- Flooring:
- Wood Flooring
- Foundation Details:
- Slab
- Garage/Parking:
- ParkingDoor OpenerGarageAttached Garage
- Home amenities:
- Green Construction
- Interior Features:
- Ceiling-HighWalk-In ClosetCrown MoldingFoyerPantryWalk-In Pantry
- Kitchen:
- DishwasherMicrowave OvenOvenRefrigeratorDisposalGas CooktopKitchen IslandGas OvenKitchen RangeDouble Oven
- Laundry facilities:
- DryerWasher
- Lighting:
- Lighting
- Property amenities:
- BarBackyardCabinetsFireplaceYard
- Rooms:
- Sitting AreaKitchen

Considering this home?
Our expert will guide your tour, in-person or virtual
Need more information?
Text or call (888) 486-2818
Utility Information
- Heating:
- Water Heater, Gas Heating
- Utilities:
- HVAC
Neighborhood Details
Oak Forest - Garden Oaks Neighborhood in Houston, Texas
Harris County 77018
Schools in Houston Independent School District
GreatSchools’ Summary Rating calculation is based on 4 of the school’s themed ratings, including test scores, student/academic progress, college readiness, and equity. This information should only be used as a reference. NewHomesMate is not affiliated with GreatSchools and does not endorse or guarantee this information. Please reach out to schools directly to verify all information and enrollment eligibility. Data provided by GreatSchools.org © 2024
Average Home Price in Oak Forest - Garden Oaks Neighborhood
Getting Around
5 nearby routes:
5 bus, 0 rail, 0 other
Air Quality
Taxes & HOA
- Tax Year:
- 2023
- Tax Rate:
- 2.01%
- HOA fee:
- N/A
Estimated Monthly Payment
Recently Added Communities in this Area
Nearby Communities in Houston
New Homes in Nearby Cities
More New Homes in Houston, TX
Listed by Joyce Maniha, acsjem@aol.com
Texas Real Estate & Co., MLS 4886495
Texas Real Estate & Co., MLS 4886495
Copyright 2021, Houston REALTORS® Information Service, Inc. The information provided is exclusively for consumers’ personal, non-commercial use, and may not be used for any purpose other than to identify prospective properties consumers may be interested in purchasing. Information is deemed reliable but not guaranteed.
Read MoreLast checked Nov 21, 9:00 am
