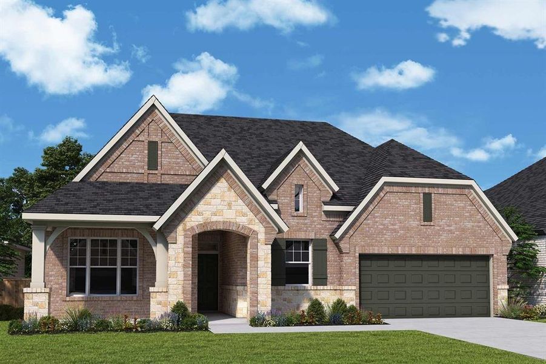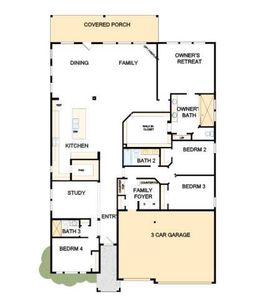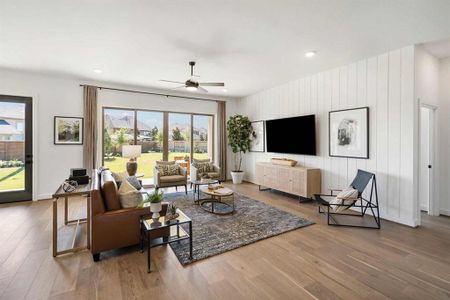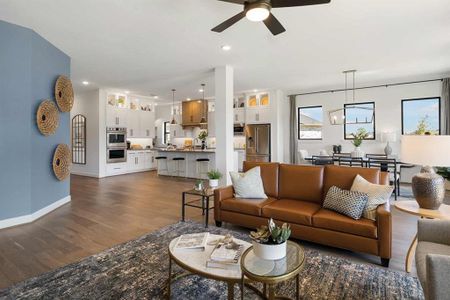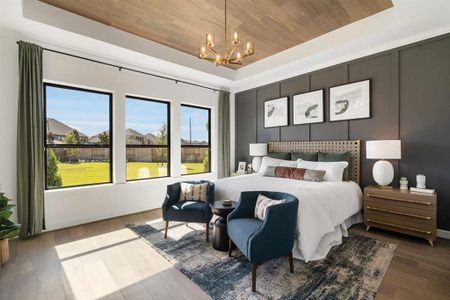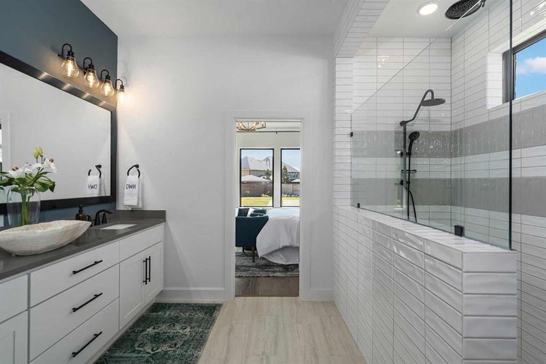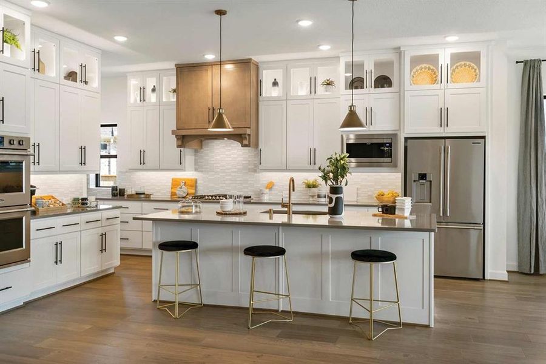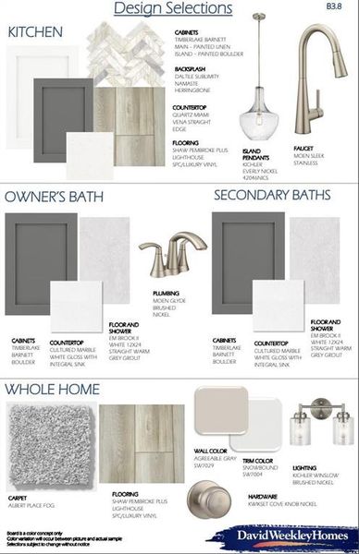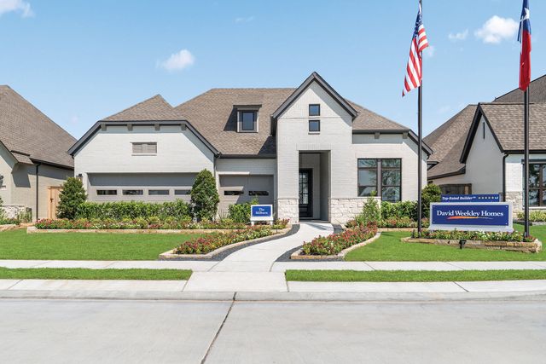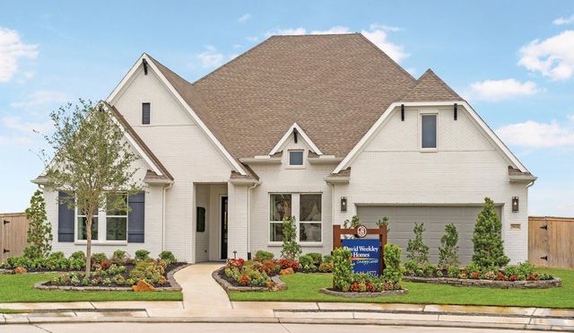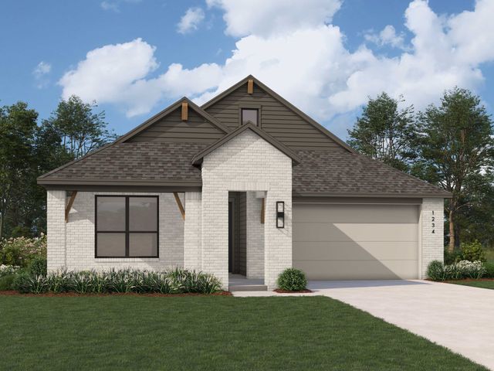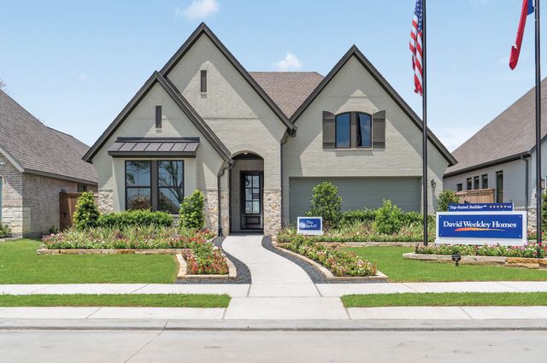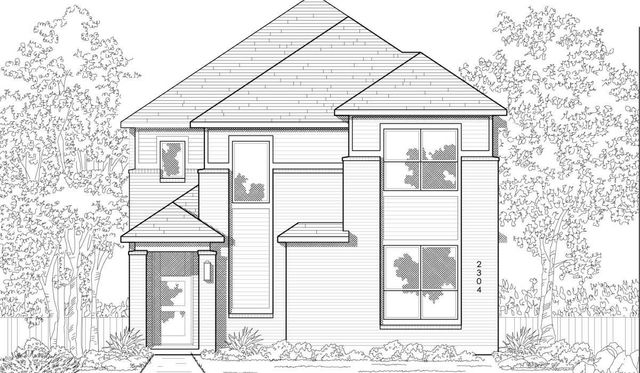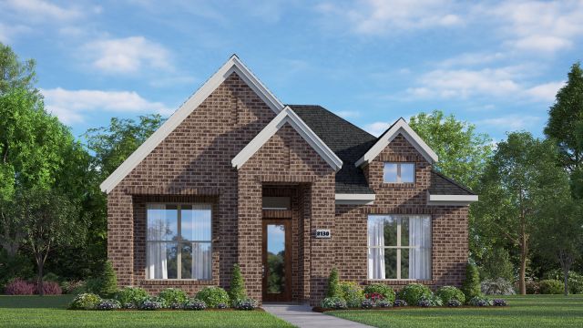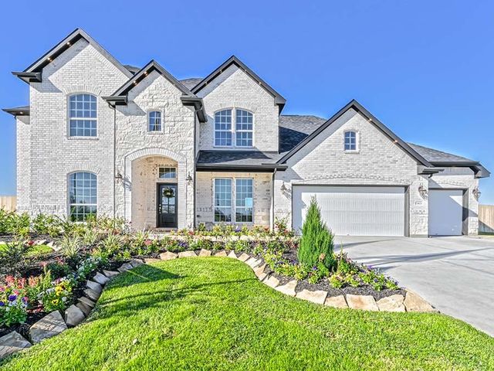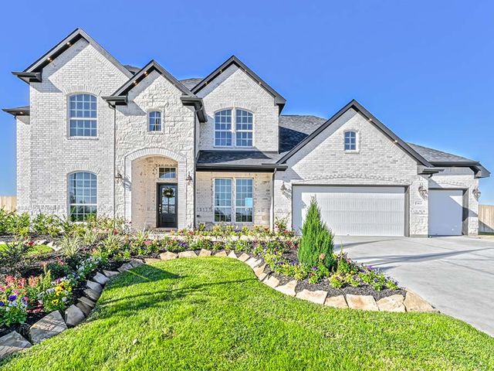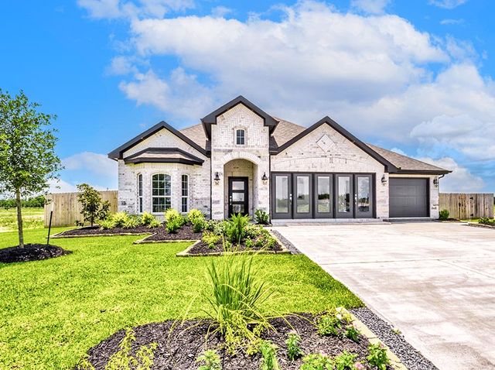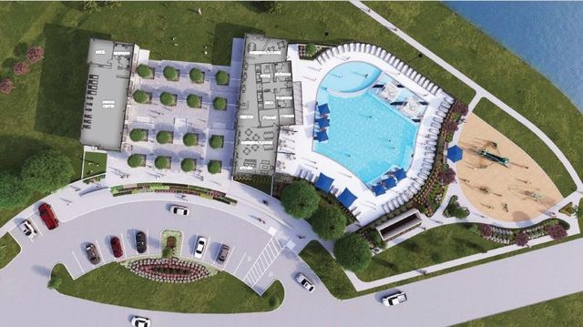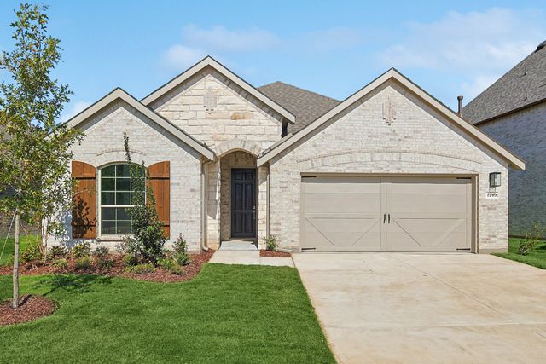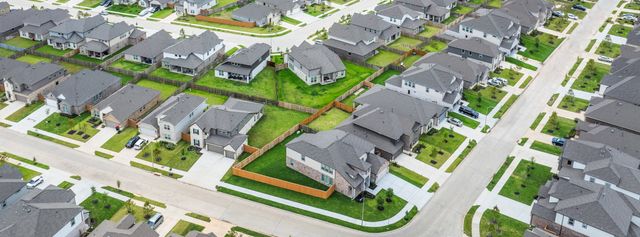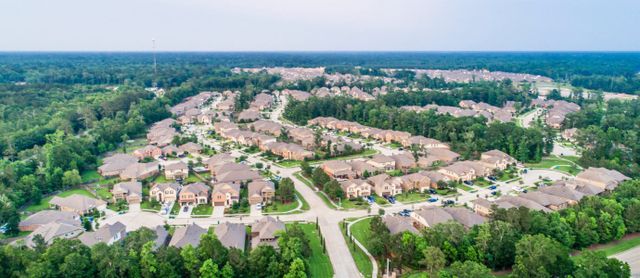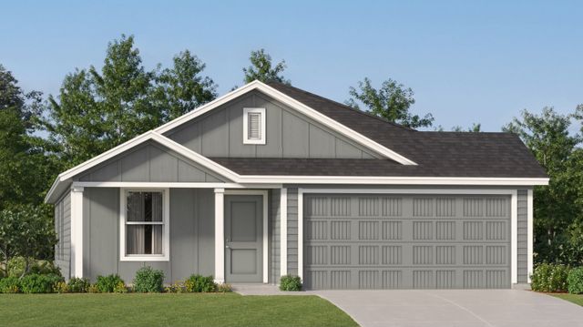Move-in Ready
$550,000
11910 Cattail Way, Mont Belvieu, TX 77523
Birkshire Plan
4 bd · 3 ba · 1 story · 2,877 sqft
$550,000
Home Highlights
Garage
Attached Garage
Walk-In Closet
Primary Bedroom Downstairs
Porch
Primary Bedroom On Main
Dishwasher
Microwave Oven
Tile Flooring
Composition Roofing
Disposal
Kitchen
Gas Heating
Water Heater
Ceiling-High
Home Description
Prepare to live your best life in style in this brand new David Weekley Home! Step inside and be inspired by the Birkshire floorplan, an incredible layout boasting 4 bedrooms and a study with a beautiful open plan all on one level! The kitchen is truly the heart of this home with tons of countertop space, an oversized island for gathering and drumroll please--a huge walk-in pantry. This home has been designed to offer maximum storage, impeccable entertaining areas, and a dreamy Owner's Retreat complete with the Super Shower at Owner's Bath and a massive Owner's Closet. Schedule your appointment today to learn more about this home and the David Weekley difference! Guaranteed heating and cooling usage for three years with our Environments for Living program!
Home Details
*Pricing and availability are subject to change.- Garage spaces:
- 3
- Property status:
- Move-in Ready
- Size:
- 2,877 sqft
- Stories:
- 1
- Beds:
- 4
- Baths:
- 3
Construction Details
- Builder Name:
- David Weekley Homes
- Year Built:
- 2024
- Roof:
- Composition Roofing
Home Features & Finishes
- Appliances:
- Sprinkler System
- Construction Materials:
- CementBrickStone
- Cooling:
- Ceiling Fan(s)
- Flooring:
- Tile Flooring
- Foundation Details:
- Slab
- Garage/Parking:
- GarageAttached Garage
- Home amenities:
- Green Construction
- Interior Features:
- Ceiling-HighWalk-In ClosetFoyerPantry
- Kitchen:
- DishwasherMicrowave OvenOvenDisposalGas CooktopConvection OvenKitchen CountertopKitchen IslandGas OvenKitchen Range
- Laundry facilities:
- DryerWasher
- Lighting:
- Lighting
- Property amenities:
- BackyardCabinetsPorch
- Rooms:
- Primary Bedroom On MainKitchenPrimary Bedroom Downstairs

Considering this home?
Our expert will guide your tour, in-person or virtual
Need more information?
Text or call (888) 486-2818
Utility Information
- Heating:
- Zoned Heating, Water Heater, Gas Heating
- Utilities:
- HVAC
Neighborhood Details
Mont Belvieu, Texas
Chambers County 77523
Schools in Barbers Hill Independent School District
- Grades M-MPublic
barbers hill kindergarten center
1.5 mi9600 eagle dr
GreatSchools’ Summary Rating calculation is based on 4 of the school’s themed ratings, including test scores, student/academic progress, college readiness, and equity. This information should only be used as a reference. NewHomesMate is not affiliated with GreatSchools and does not endorse or guarantee this information. Please reach out to schools directly to verify all information and enrollment eligibility. Data provided by GreatSchools.org © 2024
Average Home Price in 77523
Getting Around
Air Quality
Taxes & HOA
- Tax Year:
- 2023
- Tax Rate:
- 3.29%
- HOA fee:
- $100/monthly
- HOA fee requirement:
- Mandatory
Estimated Monthly Payment
Recently Added Communities in this Area
Nearby Communities in Mont Belvieu
New Homes in Nearby Cities
More New Homes in Mont Belvieu, TX
Listed by Beverly Bradley, houstonia@dwhomes.com
Weekley Properties Beverly Bradley, MLS 94515055
Weekley Properties Beverly Bradley, MLS 94515055
Copyright 2021, Houston REALTORS® Information Service, Inc. The information provided is exclusively for consumers’ personal, non-commercial use, and may not be used for any purpose other than to identify prospective properties consumers may be interested in purchasing. Information is deemed reliable but not guaranteed.
Read MoreLast checked Nov 21, 3:00 pm
