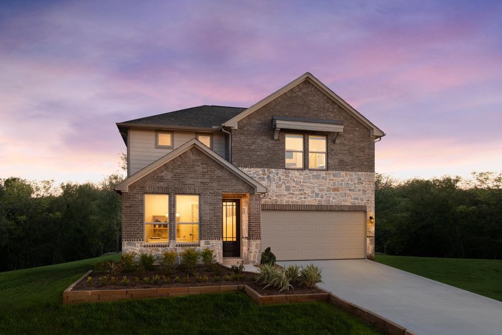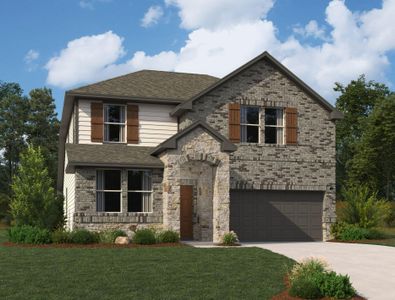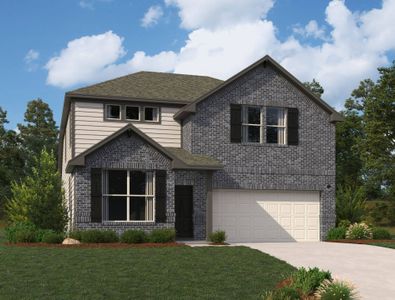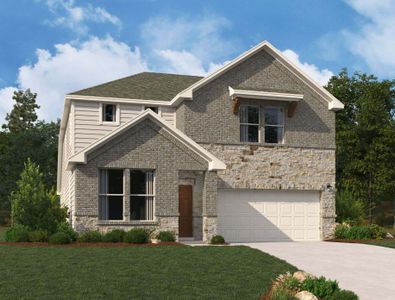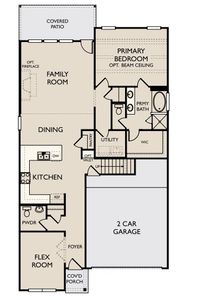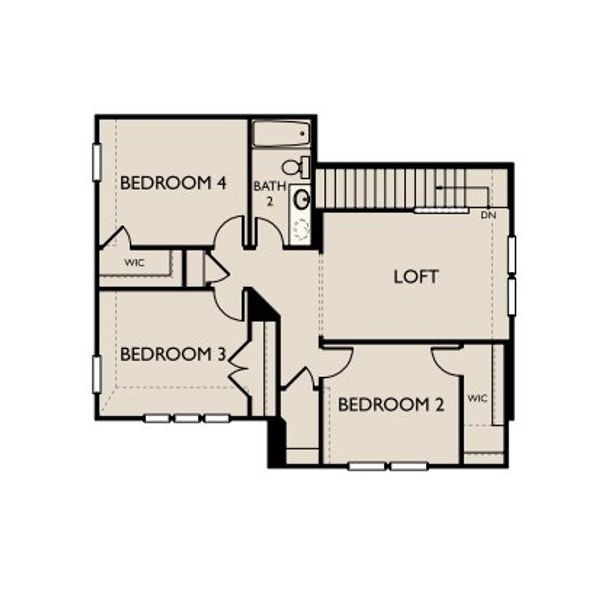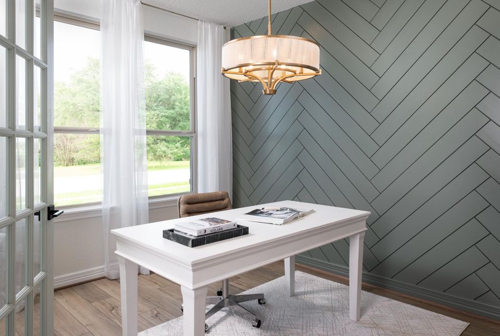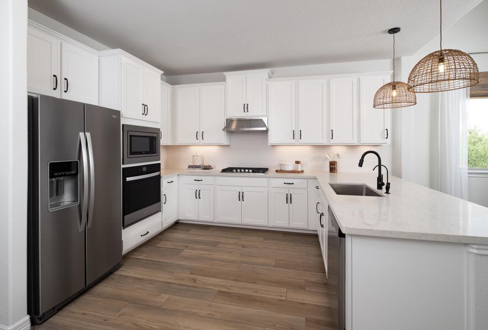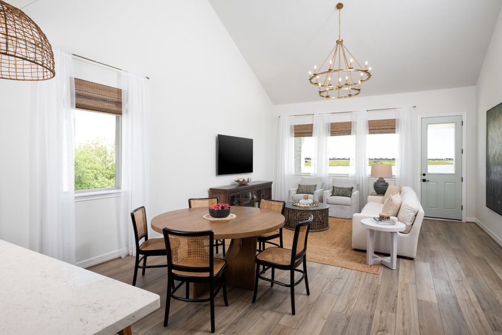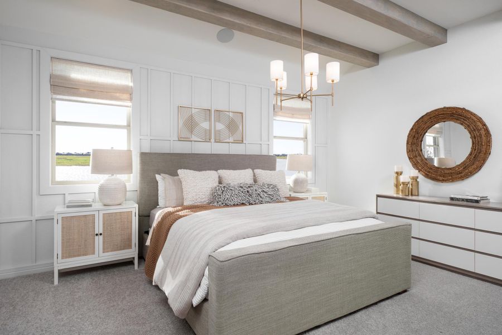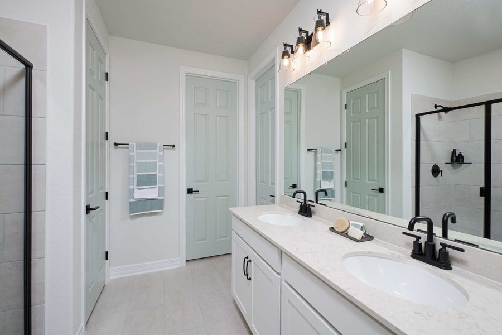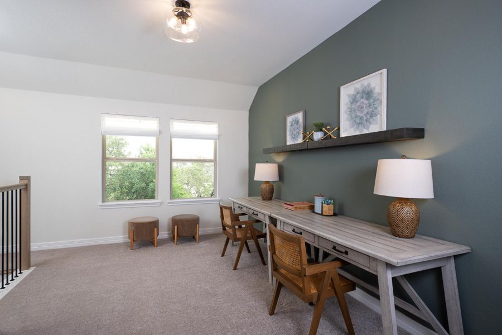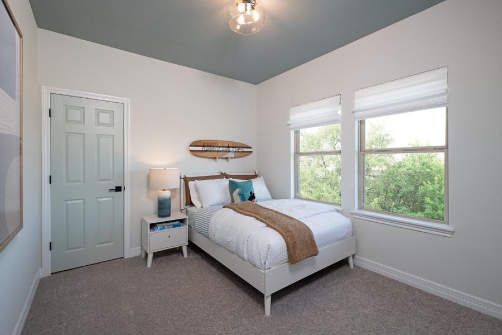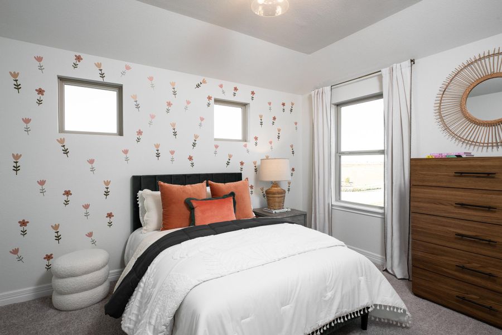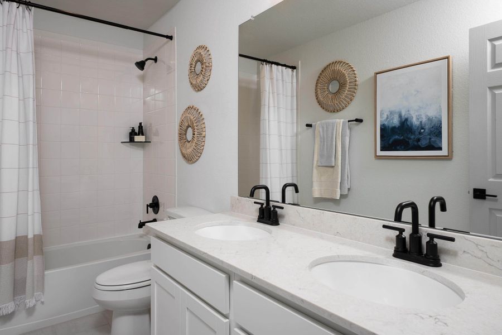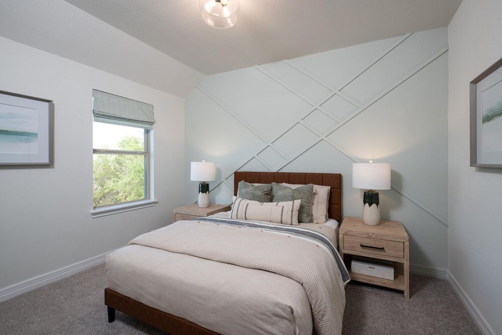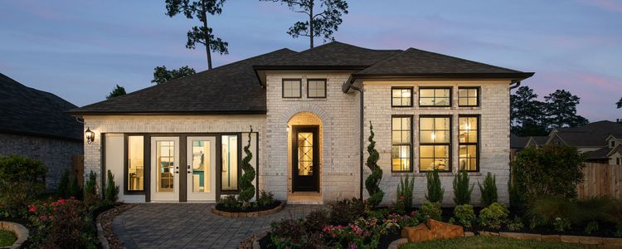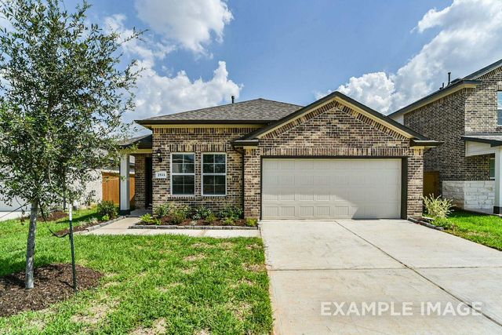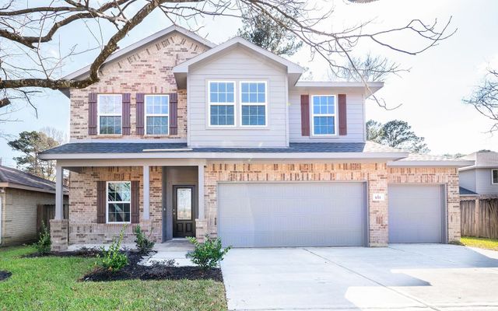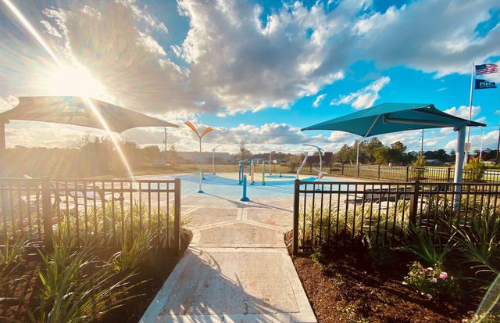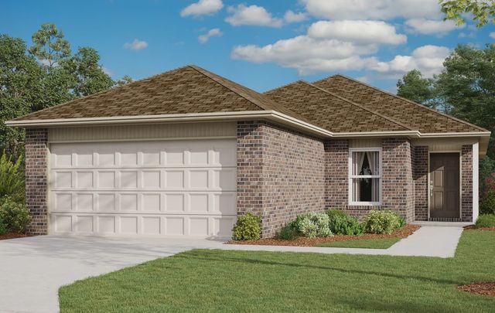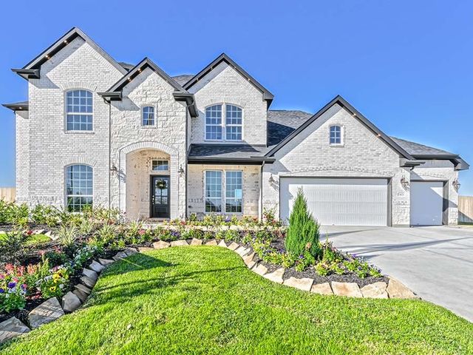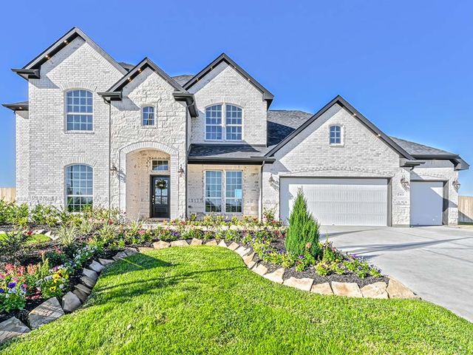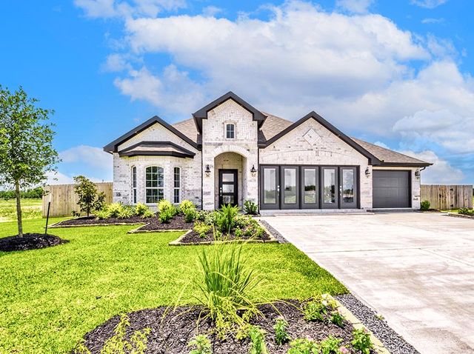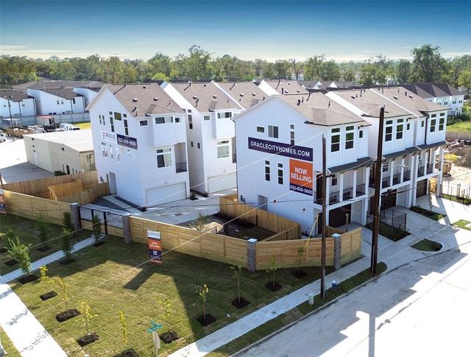Floor Plan
Austin, 15711 Cross Vine Drive, Crosby, TX 77532
4 bd · 2.5 ba · 2 stories · 2,353 sqft
Home Highlights
Garage
Attached Garage
Walk-In Closet
Primary Bedroom Downstairs
Utility/Laundry Room
Dining Room
Family Room
Porch
Patio
Primary Bedroom On Main
Kitchen
Loft
Flex Room
Playground
Plan Description
The Austin home plan offers a perfect blend of comfort and functionality, ideal for modern living. The well-appointed kitchen serves as the heart of the home, effortlessly connecting the dining area and spacious living room, making it perfect for entertaining. Upon entering, you're greeted by a versatile flex space, ideal for a home office or study. The first-floor primary suite provides a tranquil retreat, complete with an ensuite bath and a generous walk-in closet. Upstairs, a cozy loft, three additional bedrooms, and a secondary bath create ample space for family and guests. Outside, an oversized covered patio invites you to enjoy outdoor living at its finest. Plan Highlights
- Flex Room/Optional Study
- First Floor Primary Bedroom
- Large Kitchen with Walk-in Pantry
Plan Details
*Pricing and availability are subject to change.- Name:
- Austin
- Garage spaces:
- 2
- Property status:
- Floor Plan
- Size:
- 2,353 sqft
- Stories:
- 2
- Beds:
- 4
- Baths:
- 2.5
Construction Details
- Builder Name:
- Ashton Woods
Home Features & Finishes
- Garage/Parking:
- GarageAttached Garage
- Interior Features:
- Walk-In ClosetFoyerPantryLoft
- Laundry facilities:
- Utility/Laundry Room
- Property amenities:
- PatioPorch
- Rooms:
- Flex RoomPrimary Bedroom On MainKitchenPowder RoomDining RoomFamily RoomOpen Concept FloorplanPrimary Bedroom Downstairs

Considering this home?
Our expert will guide your tour, in-person or virtual
Need more information?
Text or call (888) 486-2818
Cedar Pointe 50ft Community Details
Community Amenities
- Dining Nearby
- Playground
- Lake Access
- Park Nearby
- Splash Pad
- Employment Nearby
- Walking, Jogging, Hike Or Bike Trails
- Shopping Nearby
Neighborhood Details
Crosby, Texas
Harris County 77532
Schools in Crosby Independent School District
GreatSchools’ Summary Rating calculation is based on 4 of the school’s themed ratings, including test scores, student/academic progress, college readiness, and equity. This information should only be used as a reference. NewHomesMate is not affiliated with GreatSchools and does not endorse or guarantee this information. Please reach out to schools directly to verify all information and enrollment eligibility. Data provided by GreatSchools.org © 2024
Average Home Price in 77532
Getting Around
Air Quality
Taxes & HOA
- HOA fee:
- N/A
