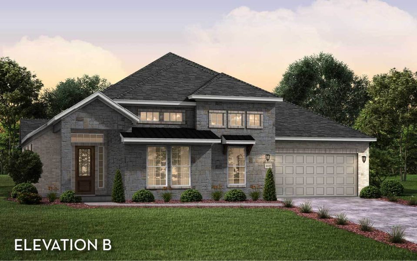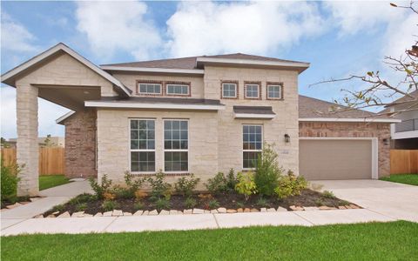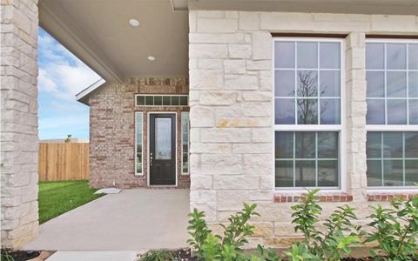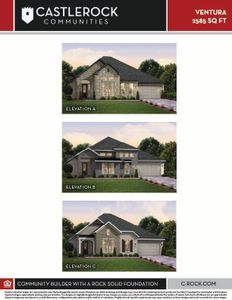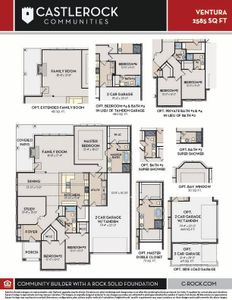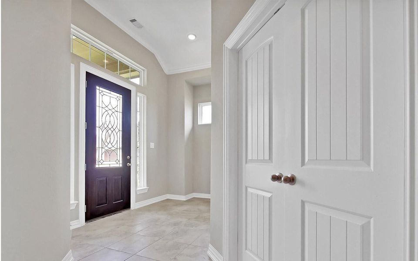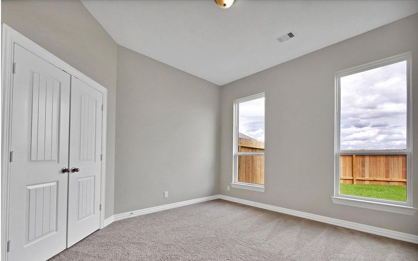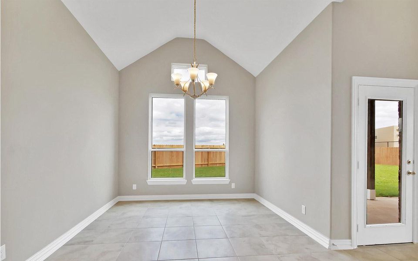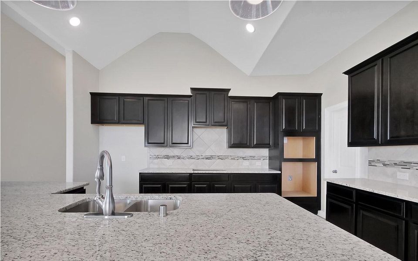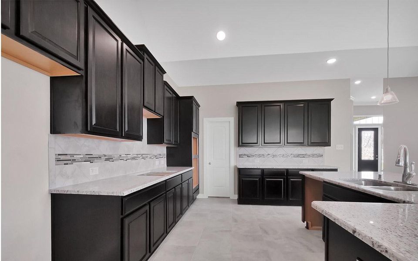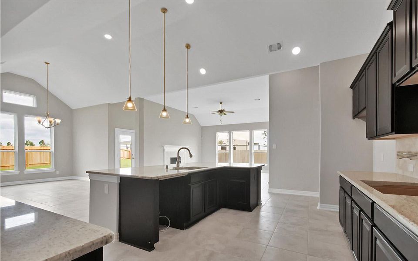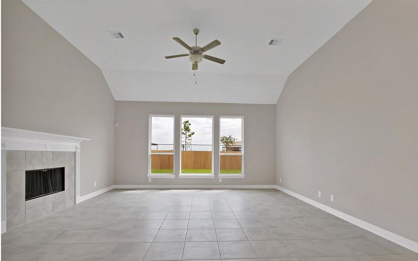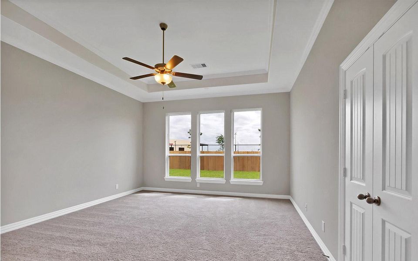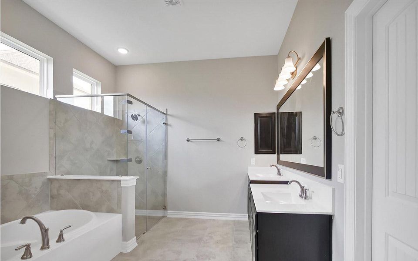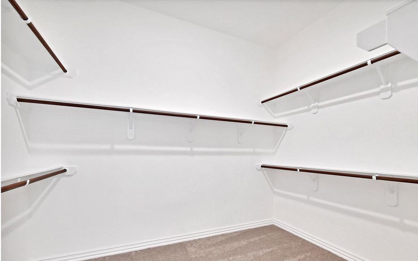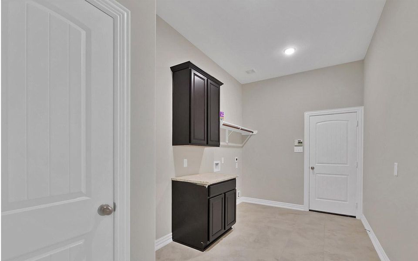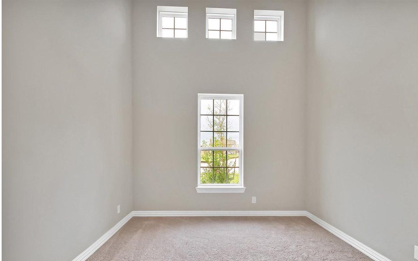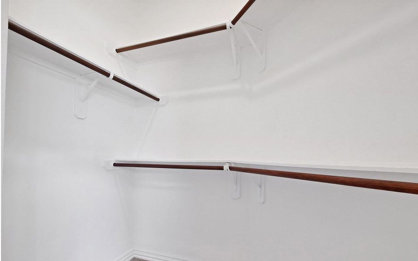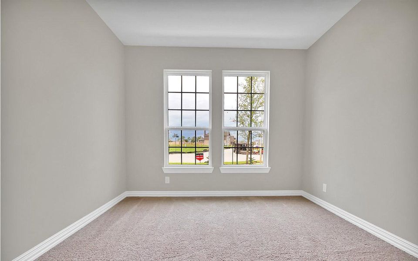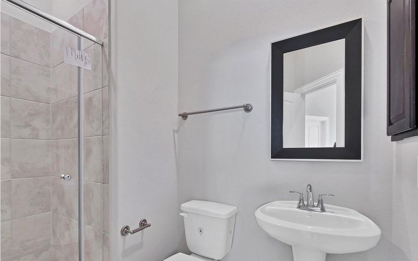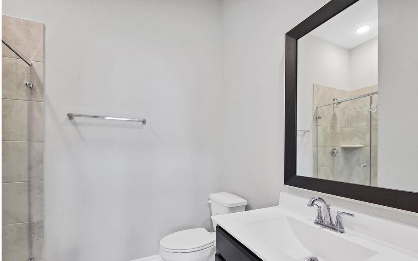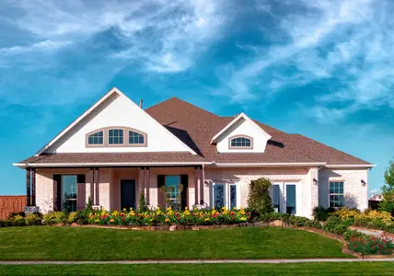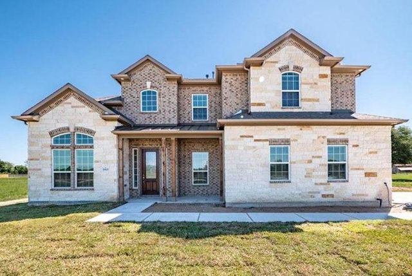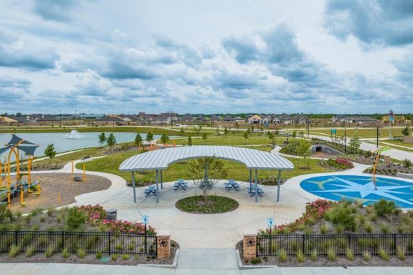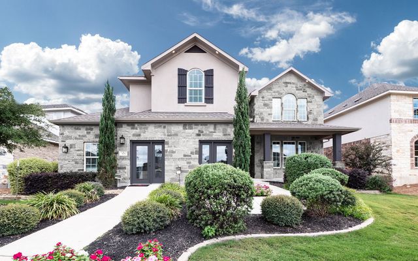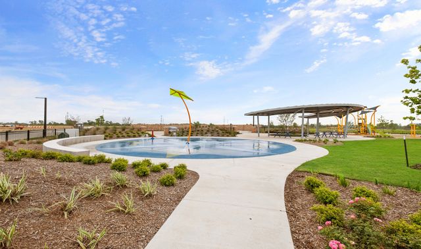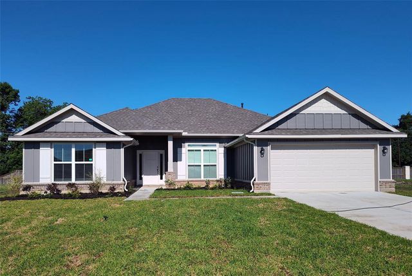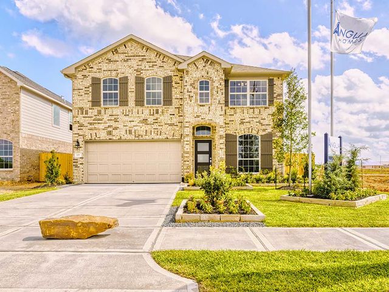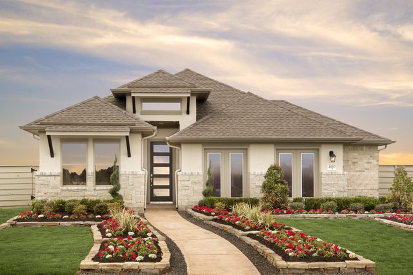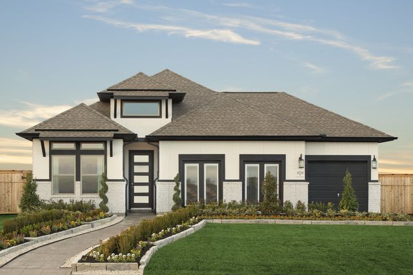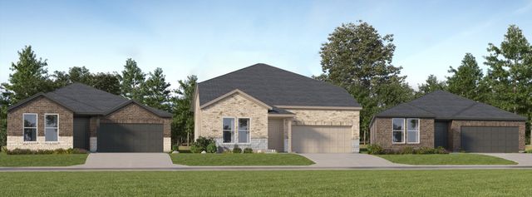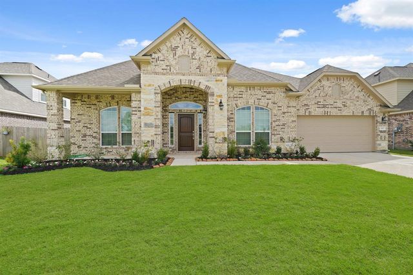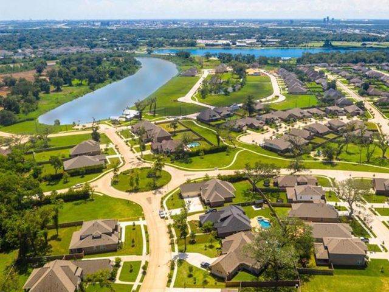Under Construction
Lowered rates
$627,990
22310 Chenango Lake Dr., Angleton, TX 77515
Ventura Plan
4 bd · 3 ba · 1 story · 2,585 sqft
Lowered rates
$627,990
Home Highlights
Garage
Attached Garage
Walk-In Closet
Primary Bedroom Downstairs
Utility/Laundry Room
Dining Room
Family Room
Porch
Patio
Primary Bedroom On Main
Tile Flooring
Office/Study
Fireplace
Kitchen
Energy Efficient
Home Description
If you value a large, open-concept space, then the Ventura floor plan is for you. Upon entry, this three-bedroom, two-bathroom home boasts a secluded study room, entry to your secondary and third bedrooms with walk-in closets, and a full secondary bathroom. Beside your study resides an inviting formal dining room, a gorgeous fireplace within the family room, and a covered patio right off the family room. If you are a fan of entertaining large gatherings or hosting your whole family for the holidays, you can opt to extend your family room, giving you the maximum amount of space. You will love the huge walk-in utility room that grants you access to your two-car tandem garage. In the garage, you can opt for a two or three-car side load garage with tandem instead. Opening up to the family room is your spacious kitchen with an elegant island, granite countertops, a large walk-in pantry, and industry-leading appliances. Completing this beautiful home is your private master suite that gives you the option of including a bay window to let all the natural light you desire stream in. Your master bathroom consists of dual vanities, a large soaker tub, a separate shower, and a sizable walk-in closet. With the Ventura plan, there are plenty of options for you to customize the home to your family's wants and needs. In the master bathroom, you can opt for double master closets if you are needing additional storage space. Additionally, you can include a fourth bedroom with an attached bathroom in lieu of the tandem garage, or replace your secondary bathroom by opting for two private bathrooms for your bedrooms. Lastly, you can choose to include super showers in the second and third bathrooms to add extra flair and level of comfort for your guest bathrooms. The Ventura home offers something for the entire family to enjoy. Don't worry about compromising any space. With amazing features and variety of options like these, you will not regret choosing the Ventura floor plan.
Last updated Nov 4, 5:06 pm
Home Details
*Pricing and availability are subject to change.- Garage spaces:
- 3
- Property status:
- Under Construction
- Size:
- 2,585 sqft
- Stories:
- 1
- Beds:
- 4
- Baths:
- 3
Construction Details
- Builder Name:
- CastleRock Communities
- Completion Date:
- June, 2025
Home Features & Finishes
- Flooring:
- Tile Flooring
- Garage/Parking:
- GarageAttached Garage
- Interior Features:
- Walk-In Closet
- Laundry facilities:
- Utility/Laundry Room
- Property amenities:
- PatioFireplacePorch
- Rooms:
- Primary Bedroom On MainKitchenOffice/StudyDining RoomFamily RoomPrimary Bedroom Downstairs

Considering this home?
Our expert will guide your tour, in-person or virtual
Need more information?
Text or call (888) 486-2818
Utility Information
- Heating:
- Water Heater
Chenango Ranch Community Details
Community Amenities
- Dining Nearby
- Energy Efficient
- Lake Access
- Park Nearby
- Basketball Court
- Beach Access
- Entertainment
- Waterfront Lots
- Shopping Nearby
- Community Patio
Neighborhood Details
Angleton, Texas
Brazoria County 77515
Schools in Angleton Independent School District
GreatSchools’ Summary Rating calculation is based on 4 of the school’s themed ratings, including test scores, student/academic progress, college readiness, and equity. This information should only be used as a reference. NewHomesMate is not affiliated with GreatSchools and does not endorse or guarantee this information. Please reach out to schools directly to verify all information and enrollment eligibility. Data provided by GreatSchools.org © 2024
Average Home Price in 77515
Getting Around
Air Quality
Taxes & HOA
- Tax Year:
- 2023
- Tax Rate:
- 1.99%
- HOA Name:
- Chenango Ranch Annual HOA
- HOA fee:
- $400/annual
- HOA fee requirement:
- Mandatory
