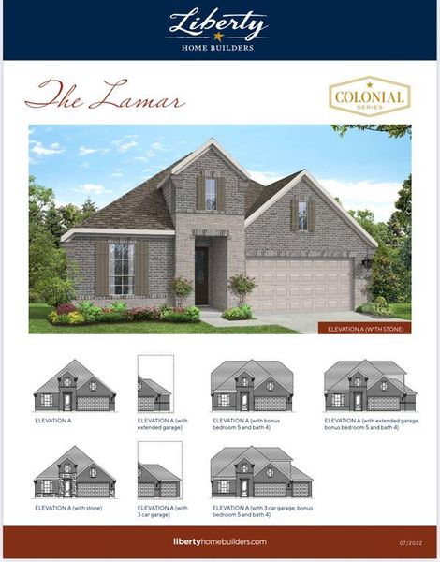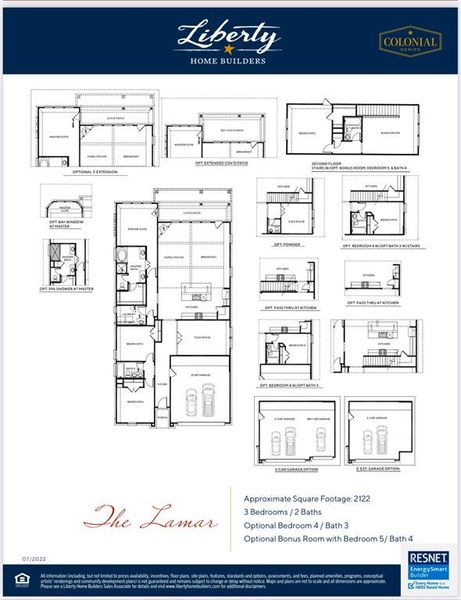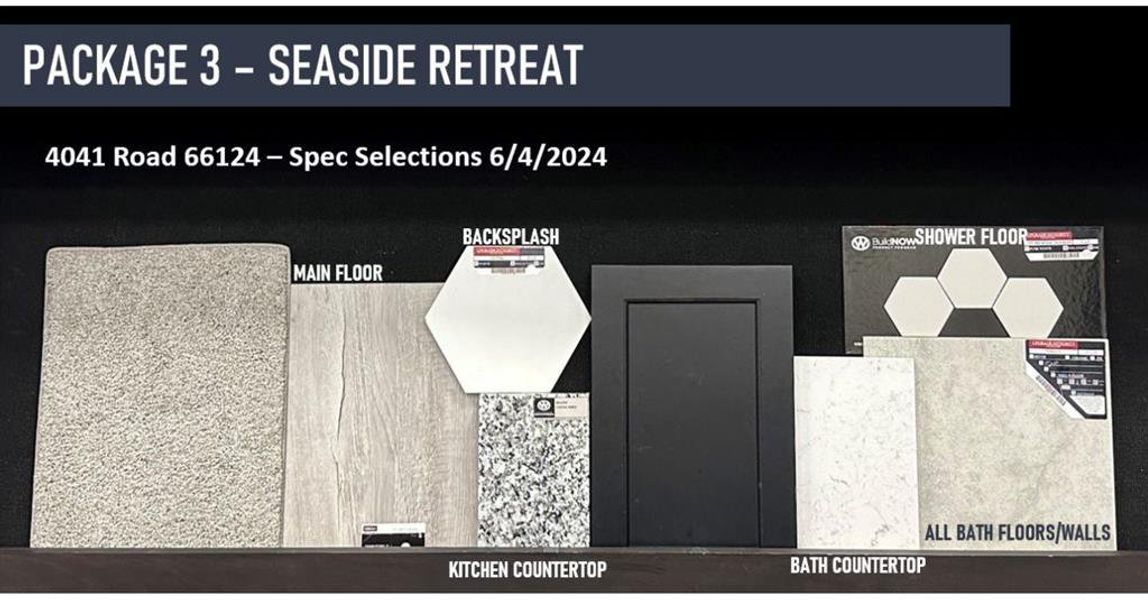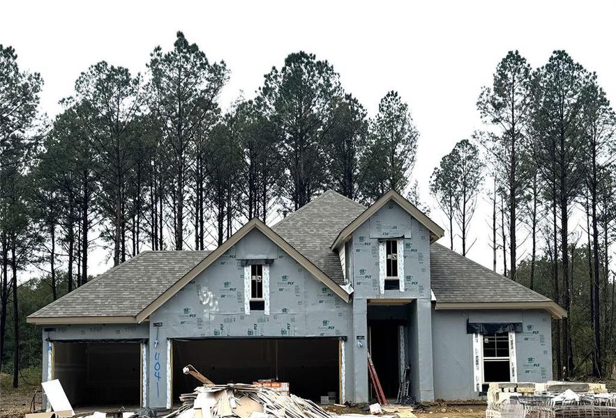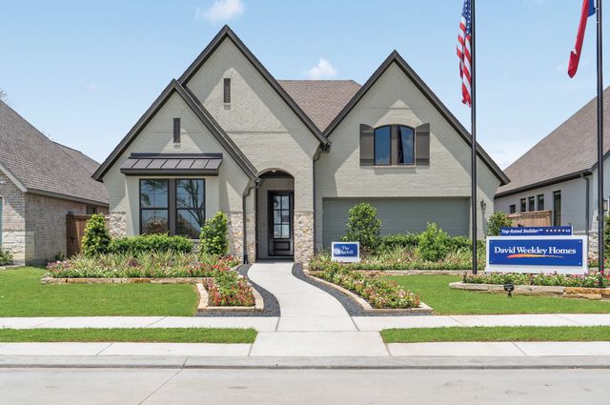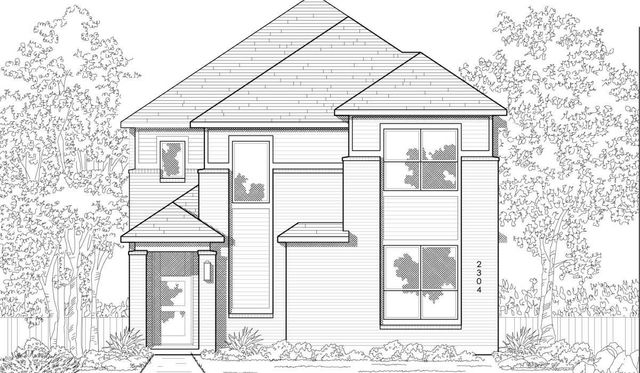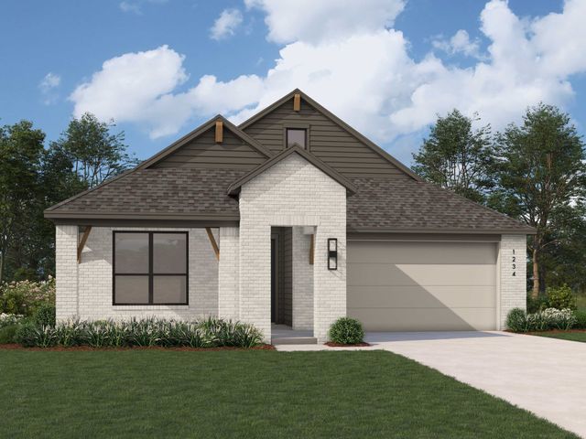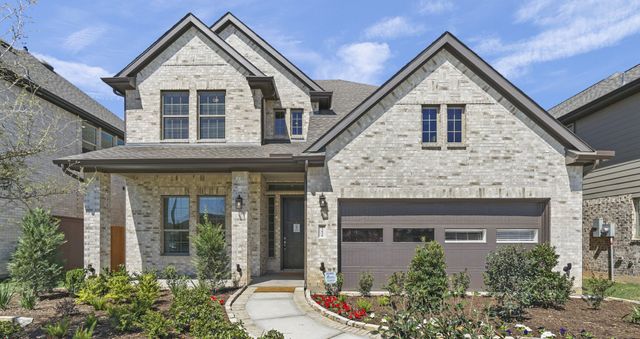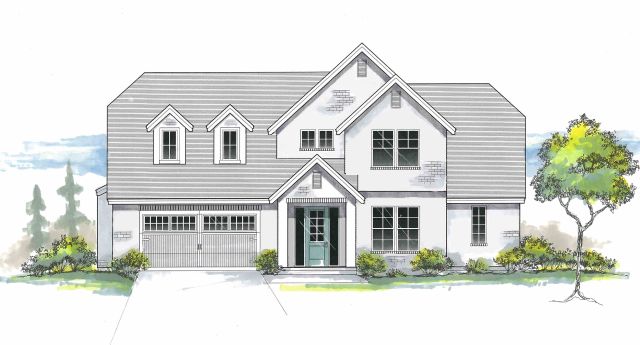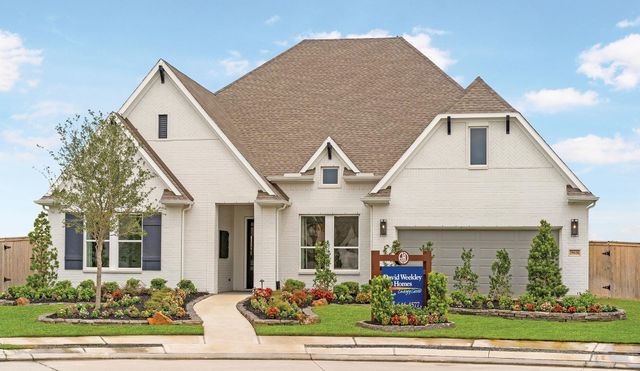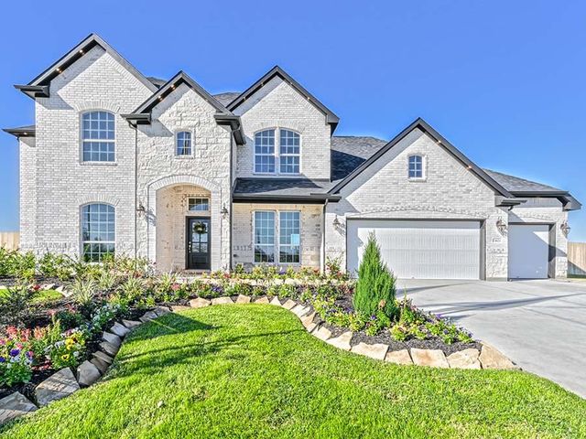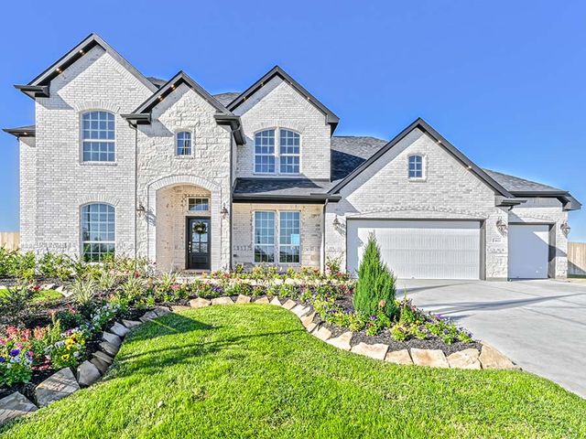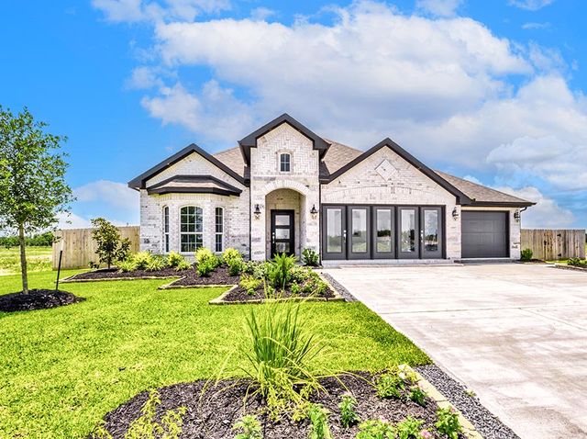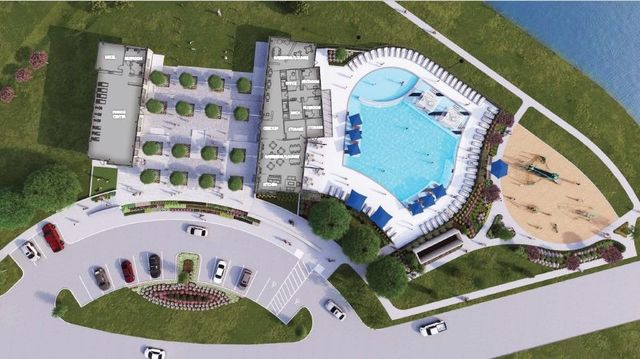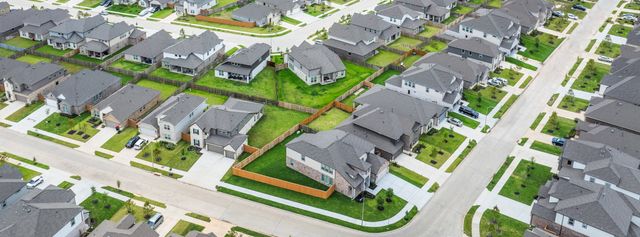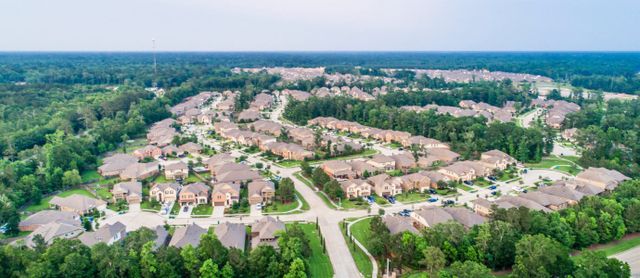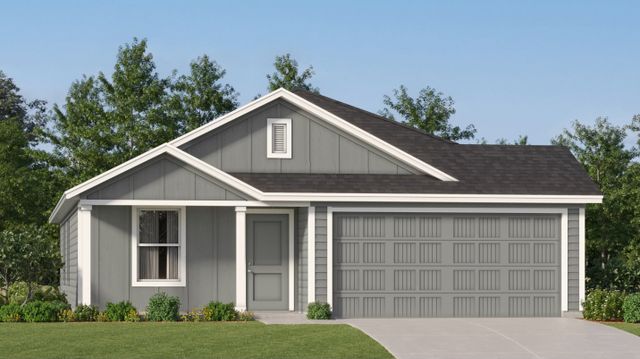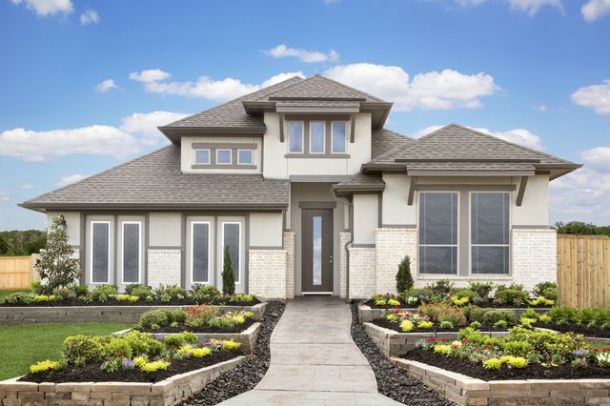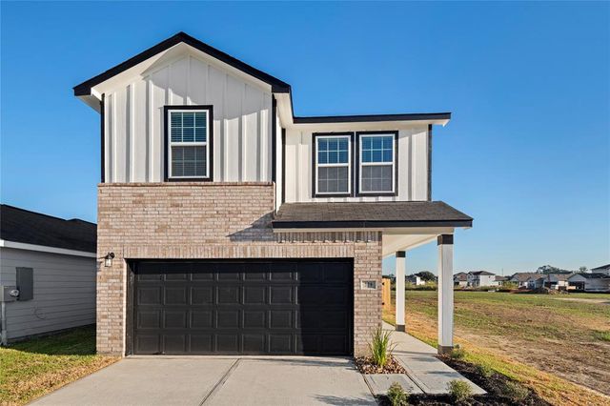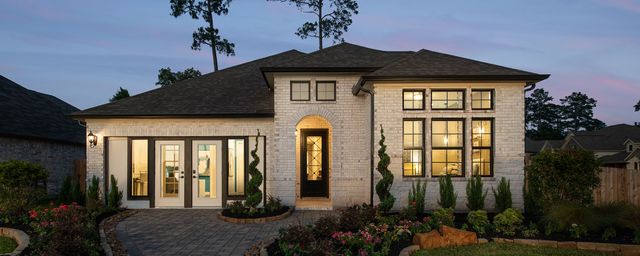Under Construction
$468,568
4041 County Road 66124, Dayton, TX 77535
4 bd · 3 ba · 1 story · 2,122 sqft
$468,568
Home Highlights
Garage
Attached Garage
Walk-In Closet
Primary Bedroom Downstairs
Patio
Primary Bedroom On Main
Carpet Flooring
Dishwasher
Microwave Oven
Tile Flooring
Composition Roofing
Disposal
Kitchen
Vinyl Flooring
Water Heater
Home Description
Create unforgettable moments with this charming home. This home features a Stone/Brick elevation, 4 side brick, a 3-car garage, luxury vinyl plank flooring, blinds, an extended covered patio, 4 bedrooms, and 4 baths. Upgraded 8’0’ Front Door with glass texture. Oversized Spa Shower in Master Bath, Vaulted Ceilings with Faux Pine-Stained Wood Beams, Gas cooktop, 10” depth Stainless Steel Kitchen Sink, Irrigation system and sod at front yard. Create new recipes at the spacious kitchen island with a gourmet kitchen package, Gas cooktop, 10” depth Stainless Steel Kitchen Sink, fully equipped with granite countertops, tile backsplash. Relax in the tranquil primary suite with a bay window, a walk-in closet, and dual vanities. It is nestled in the piney woods of Dayton, Texas. Schools are zoned to Dayton ISD. You don’t want to miss this beautiful home – call now!
Home Details
*Pricing and availability are subject to change.- Garage spaces:
- 3
- Property status:
- Under Construction
- Lot size (acres):
- 0.69
- Size:
- 2,122 sqft
- Stories:
- 1
- Beds:
- 4
- Baths:
- 3
Construction Details
- Builder Name:
- Liberty Home Builders
- Year Built:
- 2025
- Roof:
- Composition Roofing
Home Features & Finishes
- Appliances:
- Sprinkler System
- Construction Materials:
- CementBrickStone
- Flooring:
- Vinyl FlooringCarpet FlooringTile Flooring
- Foundation Details:
- Slab
- Garage/Parking:
- GarageAttached Garage
- Home amenities:
- Green Construction
- Interior Features:
- Ceiling-HighWired For SecurityWalk-In ClosetPantryWindow Coverings
- Kitchen:
- DishwasherMicrowave OvenDisposalGas CooktopKitchen CountertopKitchen Island
- Laundry facilities:
- Washer
- Lighting:
- Lighting
- Property amenities:
- DeckBackyardPatio
- Rooms:
- Primary Bedroom On MainKitchenPrimary Bedroom Downstairs

Considering this home?
Our expert will guide your tour, in-person or virtual
Need more information?
Text or call (888) 486-2818
Utility Information
- Heating:
- Propane Heating, Water Heater
- Utilities:
- HVAC
Neighborhood Details
Dayton, Texas
Liberty County 77535
Schools in Dayton Independent School District
- Grades PK-PKPublic
colbert elementary
4.4 mi231 s colbert st
GreatSchools’ Summary Rating calculation is based on 4 of the school’s themed ratings, including test scores, student/academic progress, college readiness, and equity. This information should only be used as a reference. NewHomesMate is not affiliated with GreatSchools and does not endorse or guarantee this information. Please reach out to schools directly to verify all information and enrollment eligibility. Data provided by GreatSchools.org © 2024
Average Home Price in 77535
Getting Around
Air Quality
Taxes & HOA
- Tax Year:
- 2024
- Tax Rate:
- 1.49%
- HOA fee:
- $450/annual
- HOA fee requirement:
- Mandatory
Estimated Monthly Payment
Recently Added Communities in this Area
Nearby Communities in Dayton
New Homes in Nearby Cities
More New Homes in Dayton, TX
Listed by Maria Williams, maria@texcomrealty.com
Texcom Realty, Inc., MLS 35412053
Texcom Realty, Inc., MLS 35412053
Copyright 2021, Houston REALTORS® Information Service, Inc. The information provided is exclusively for consumers’ personal, non-commercial use, and may not be used for any purpose other than to identify prospective properties consumers may be interested in purchasing. Information is deemed reliable but not guaranteed.
Read MoreLast checked Nov 21, 3:00 pm
