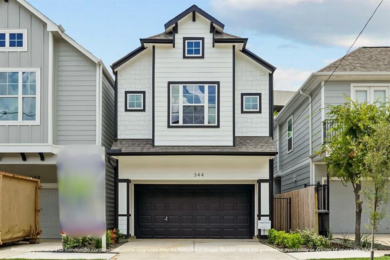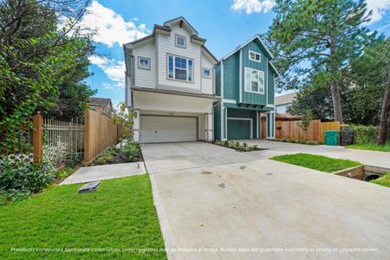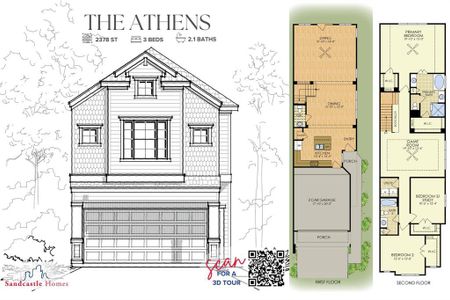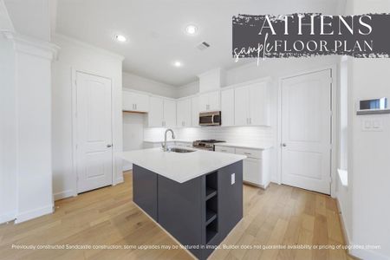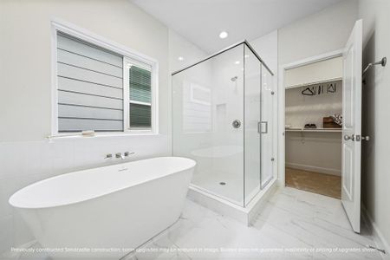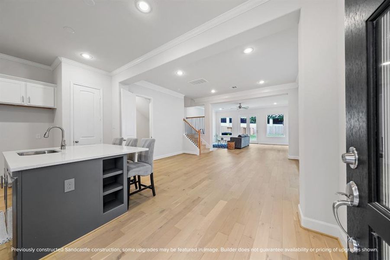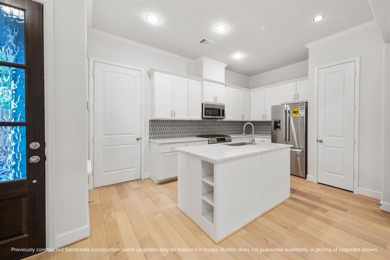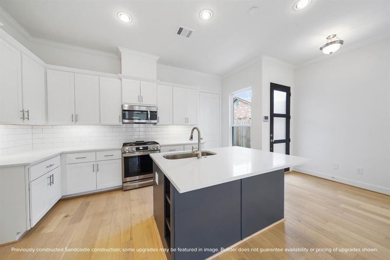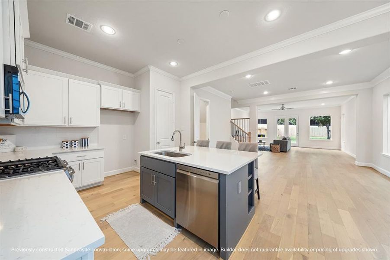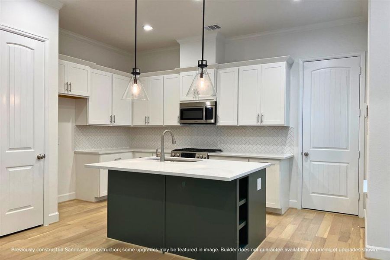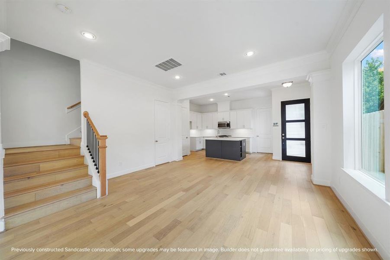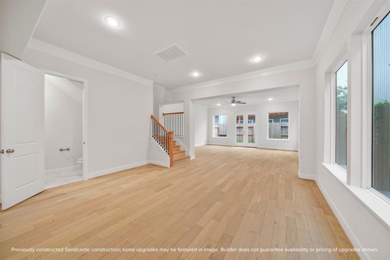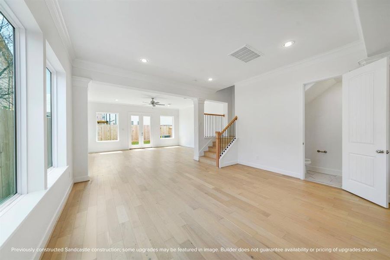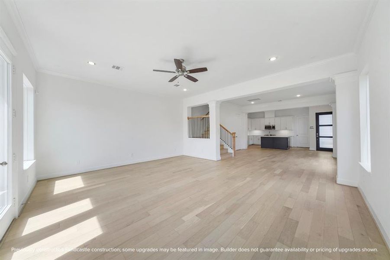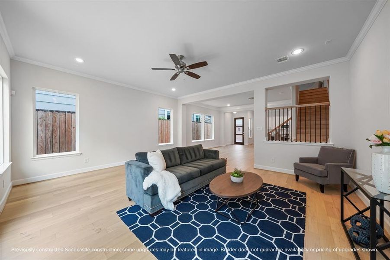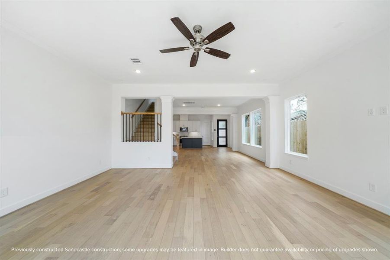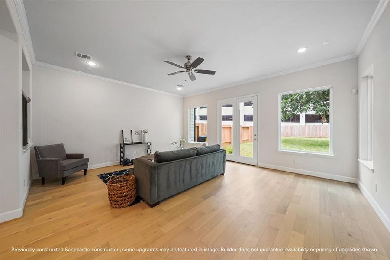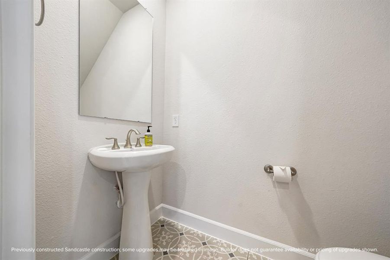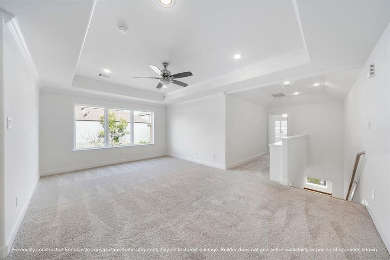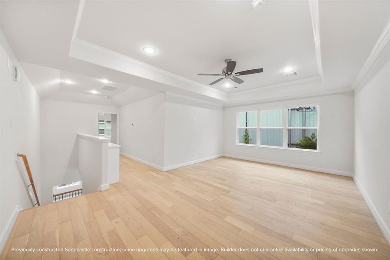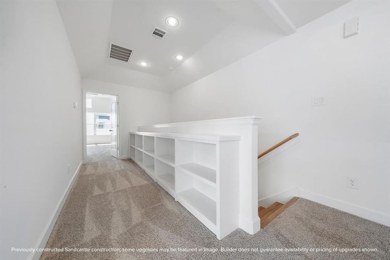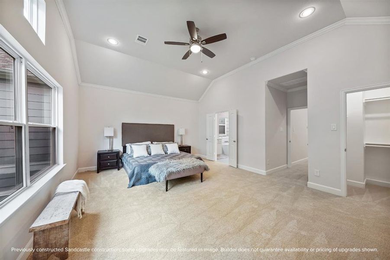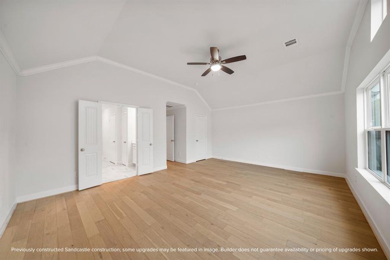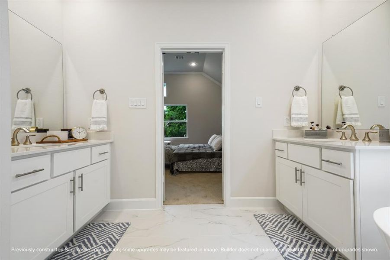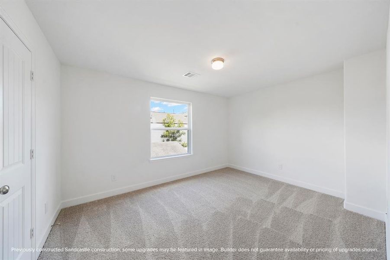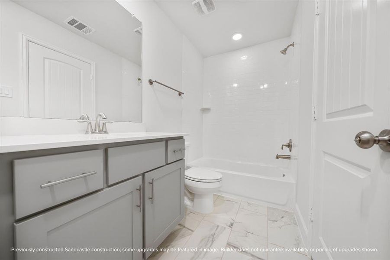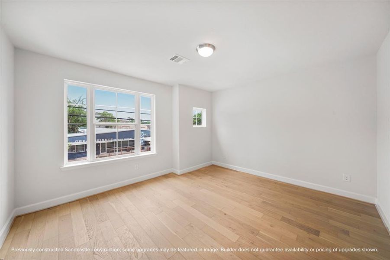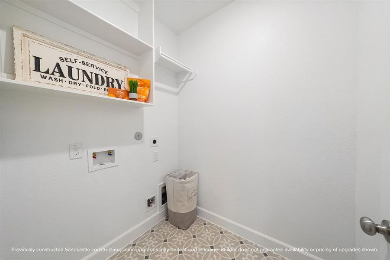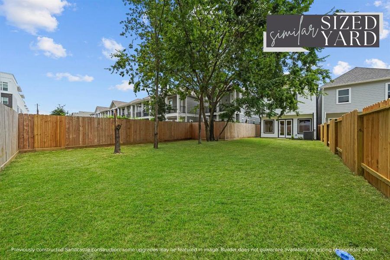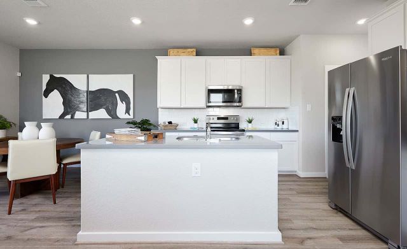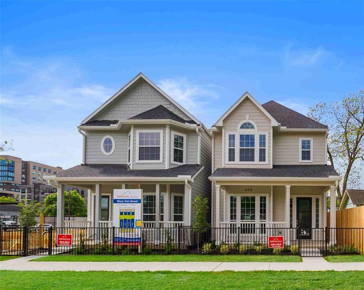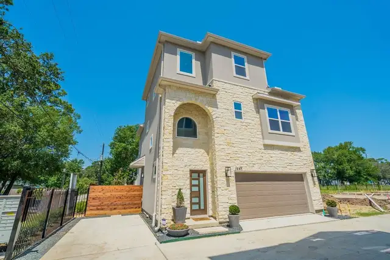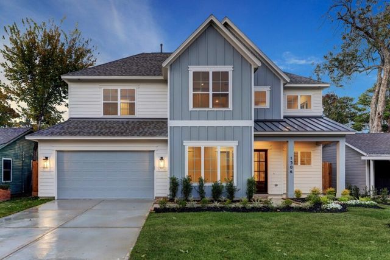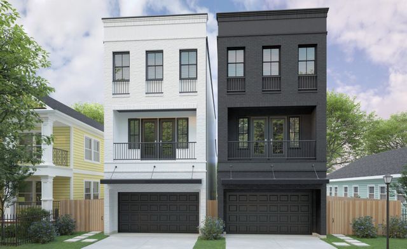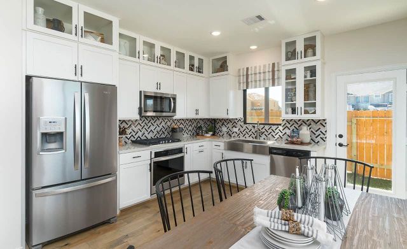Move-in Ready
$659,900
1126 W 26Th Street, Houston, TX 77008
Athens Plan
3 bd · 2.5 ba · 2 stories · 2,378 sqft
$659,900
Home Highlights
- North Facing
Garage
Attached Garage
Walk-In Closet
Carpet Flooring
Dishwasher
Microwave Oven
Tile Flooring
Composition Roofing
Disposal
Kitchen
Wood Flooring
Gas Heating
Water Heater
Ceiling-High
Home Description
Welcome to 1126 W 26th St, a stunning new construction by Sandcastle Homes in the desirable Heights area. This meticulously designed home features The Athens floor plan, offering first-floor living with elegant wood flooring and an open-concept layout. The gourmet island kitchen boasts custom cabinetry, quartz countertops, soft-close drawers, a spacious pantry, and a gas range, all selected by an ASID-award-winning designer. Sunlight fills the expansive living spaces, including a convenient powder room downstairs. The upper level features a game room, a luxurious primary suite with ample storage, dual sinks, a freestanding tub, and a separate shower. Two secondary bedrooms share a hall bath, and the laundry room is perfect for side-by-side appliances. Located on an extra-large lot, the property includes a sizable backyard and a two-car garage. Completion is expected in February 2025. Make The Athens your new home today and enjoy unparalleled elegance and convenience.
Home Details
*Pricing and availability are subject to change.- Garage spaces:
- 2
- Property status:
- Move-in Ready
- Neighborhood:
- Greater Heights
- Lot size (acres):
- 0.08
- Size:
- 2,378 sqft
- Stories:
- 2
- Beds:
- 3
- Baths:
- 2.5
- Facing direction:
- North
Construction Details
- Builder Name:
- Sandcastle Homes
- Completion Date:
- February, 2025
- Year Built:
- 2024
- Roof:
- Composition Roofing
Home Features & Finishes
- Construction Materials:
- Cement
- Cooling:
- Ceiling Fan(s)
- Flooring:
- Wood FlooringCarpet FlooringTile Flooring
- Foundation Details:
- Slab
- Garage/Parking:
- GarageAttached Garage
- Home amenities:
- Green Construction
- Interior Features:
- Ceiling-HighWired For SecurityWalk-In ClosetCrown MoldingPantryWalk-In Pantry
- Kitchen:
- DishwasherMicrowave OvenDisposalGas CooktopKitchen CountertopKitchen IslandGas OvenKitchen RangeElectric Oven
- Laundry facilities:
- DryerWasher
- Lighting:
- Lighting
- Property amenities:
- Backyard
- Rooms:
- Sitting AreaKitchen

Considering this home?
Our expert will guide your tour, in-person or virtual
Need more information?
Text or call (888) 486-2818
Utility Information
- Heating:
- Water Heater, Gas Heating
- Utilities:
- HVAC
Neighborhood Details
Greater Heights Neighborhood in Houston, Texas
Harris County 77008
Schools in Houston Independent School District
GreatSchools’ Summary Rating calculation is based on 4 of the school’s themed ratings, including test scores, student/academic progress, college readiness, and equity. This information should only be used as a reference. NewHomesMate is not affiliated with GreatSchools and does not endorse or guarantee this information. Please reach out to schools directly to verify all information and enrollment eligibility. Data provided by GreatSchools.org © 2024
Average Home Price in Greater Heights Neighborhood
Getting Around
3 nearby routes:
3 bus, 0 rail, 0 other
Air Quality
Taxes & HOA
- HOA fee:
- N/A
Estimated Monthly Payment
Recently Added Communities in this Area
Nearby Communities in Houston
New Homes in Nearby Cities
More New Homes in Houston, TX
Listed by Jennifer Vickers, jennifer@sellinghoustonteam.com
KSP, MLS 59591401
KSP, MLS 59591401
Copyright 2021, Houston REALTORS® Information Service, Inc. The information provided is exclusively for consumers’ personal, non-commercial use, and may not be used for any purpose other than to identify prospective properties consumers may be interested in purchasing. Information is deemed reliable but not guaranteed.
Read MoreLast checked Nov 21, 9:00 am
