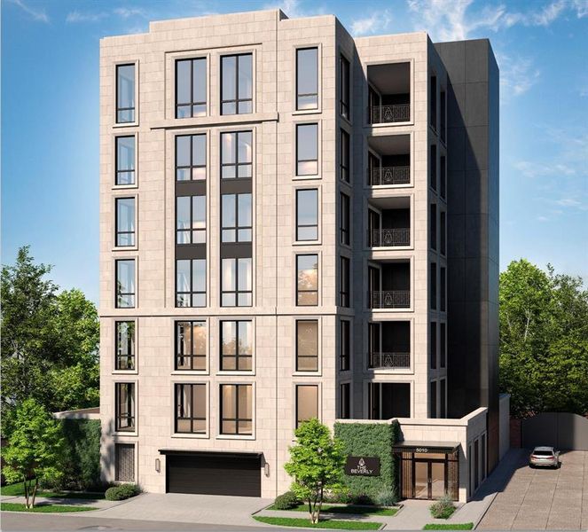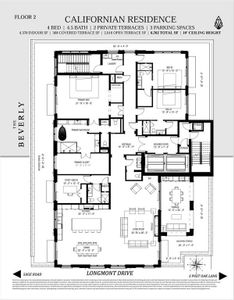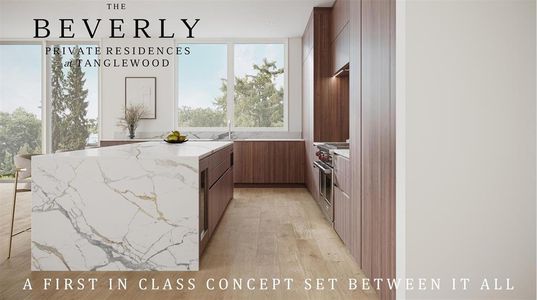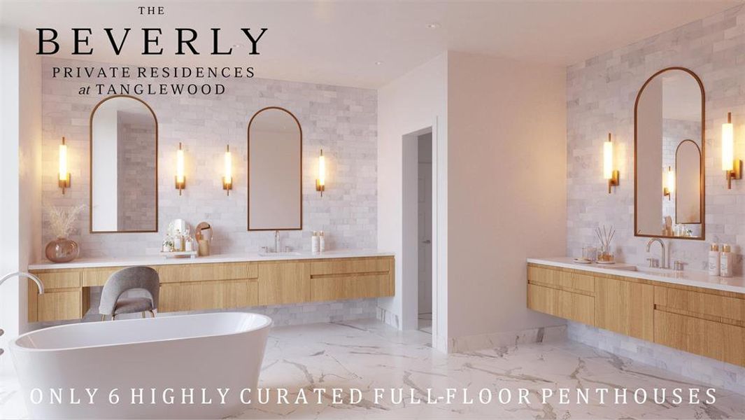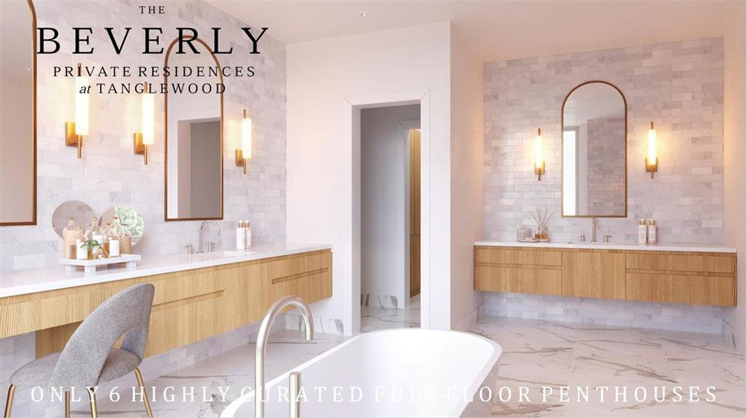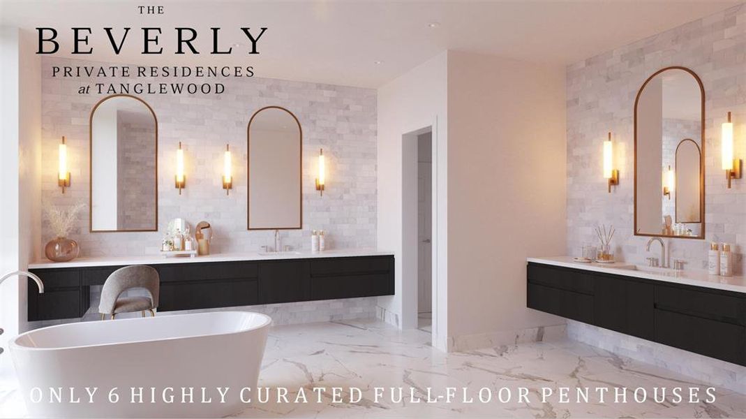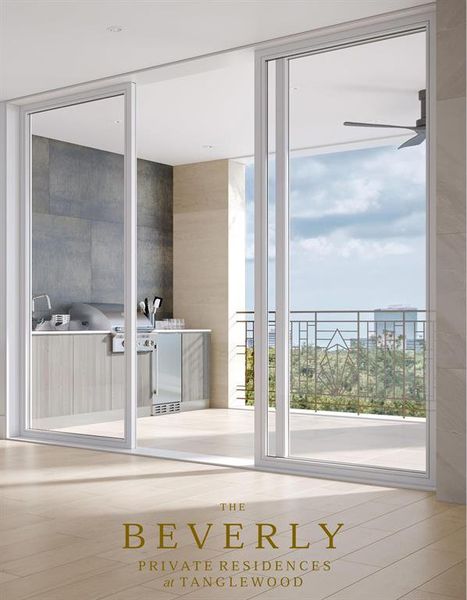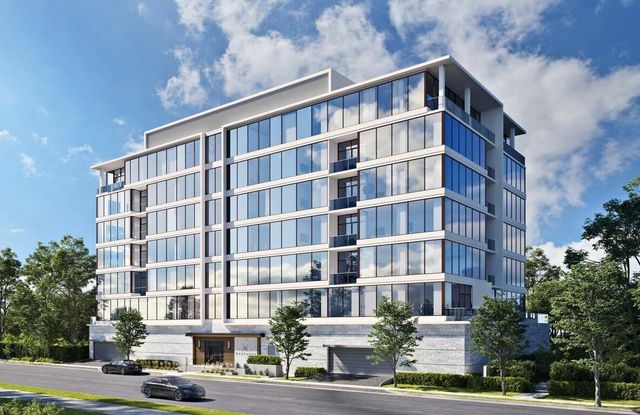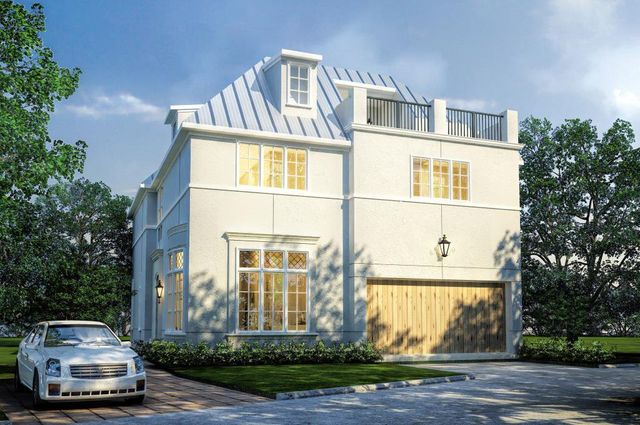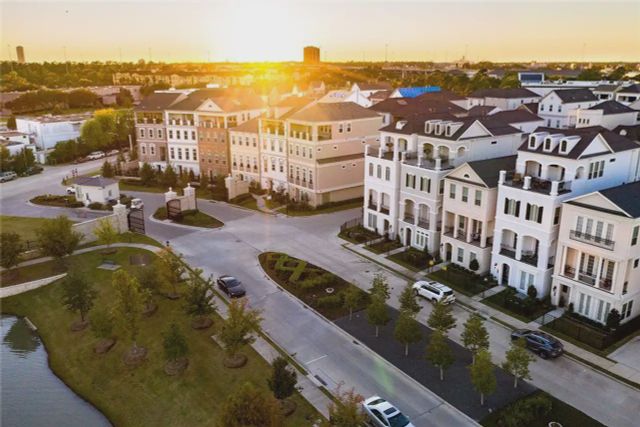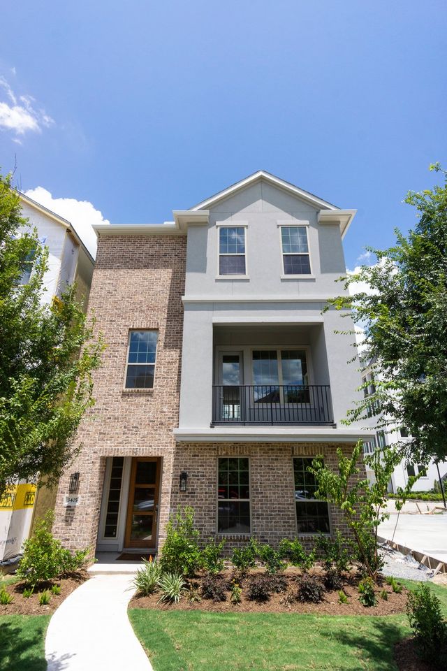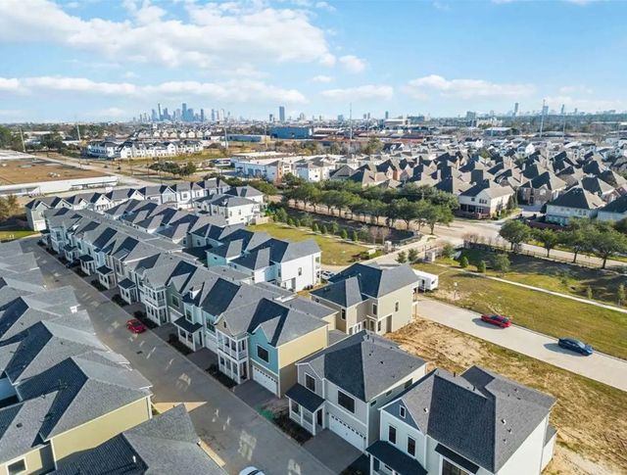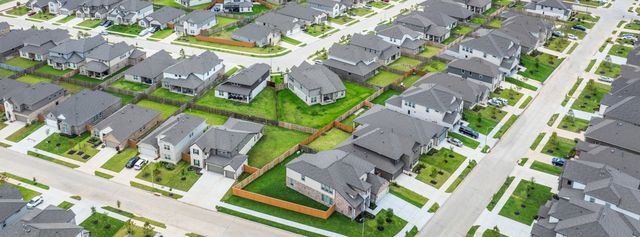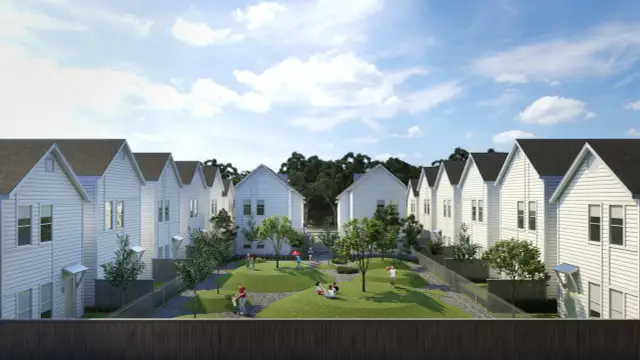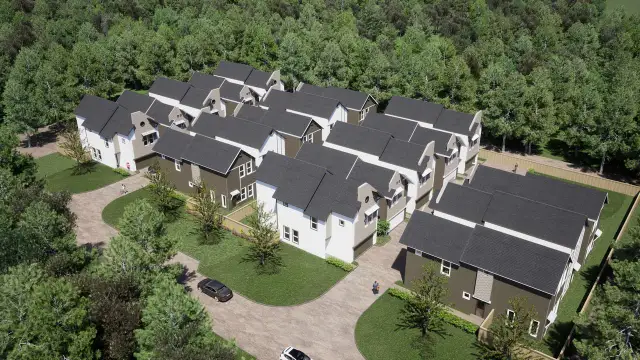Under Construction
$3,450,000
5010 Longmont Drive, Unit PH-2, Houston, TX 77056
Californian Plan
4 bd · 4.5 ba · 1 story · 4,378 sqft
$3,450,000
Home Highlights
- East Facing
Garage
Primary Bedroom Downstairs
Primary Bedroom On Main
Dishwasher
Microwave Oven
Tile Flooring
Disposal
Fireplace
Kitchen
Wood Flooring
Refrigerator
Door Opener
Water Heater
Electric Heating
Home Description
UNDER CONSTRUCTION | 33% SOLD | Off-Site Sales Gallery Open Daily from 2-4PM located at 5801 Memorial Dr. Ste. D-1. The Californian Floorplan. A first-in-class concept set apart from the rest in a legacy location set between it all, The Beverly, is officially set to rise as a once in a century 7-story masterpiece commissioned by highly celebrated G.T. Leach and RAMA Companies. The Team thoughtfully set out to create 6 highly curated full-floor only Residences boasting custom Eggersmann cabinetry, the latest Thermador appliances, European Oak flooring, premium plumbing fixtures, a linear gas fireplace, oversized terrace outfitted with summer kitchen and a dedicated back-up generator per Residence. Imagine the privacy of full-floor Residences offering 360-Views without common corridor hallways and with the privacy of dual elevators leading directly to your secured foyer from the ground level parking and elegantly appointed lobby in the heart of the highly revered Tanglewood area.
Home Details
*Pricing and availability are subject to change.- Property status:
- Under Construction
- Neighborhood:
- Greater Uptown
- Size:
- 4,378 sqft
- Stories:
- 1
- Beds:
- 4
- Baths:
- 4.5
- Facing direction:
- East
Construction Details
- Builder Name:
- GT Leach
- Year Built:
- 2025
Home Features & Finishes
- Appliances:
- Indoor Grill
- Flooring:
- Wood FlooringStone FlooringTile Flooring
- Garage/Parking:
- ParkingDoor OpenerAssigned parkingGarage
- Home amenities:
- Green Construction
- Interior Features:
- FoyerPantrySound System Wiring
- Kitchen:
- Wine RefrigeratorDishwasherMicrowave OvenOvenRefrigeratorDisposalGas CooktopConvection OvenKitchen CountertopKitchen IslandGas OvenKitchen RangeDouble Oven
- Laundry facilities:
- DryerWasher
- Property amenities:
- BarBalconyGas Log FireplaceCabinetsTerraceElevatorFireplace
- Rooms:
- Primary Bedroom On MainKitchenPrimary Bedroom Downstairs

Considering this home?
Our expert will guide your tour, in-person or virtual
Need more information?
Text or call (888) 486-2818
Utility Information
- Heating:
- Electric Heating, Zoned Heating, Water Heater
- Utilities:
- HVAC
Neighborhood Details
Greater Uptown Neighborhood in Houston, Texas
Harris County 77056
Schools in Houston Independent School District
GreatSchools’ Summary Rating calculation is based on 4 of the school’s themed ratings, including test scores, student/academic progress, college readiness, and equity. This information should only be used as a reference. NewHomesMate is not affiliated with GreatSchools and does not endorse or guarantee this information. Please reach out to schools directly to verify all information and enrollment eligibility. Data provided by GreatSchools.org © 2024
Average Home Price in Greater Uptown Neighborhood
Getting Around
5 nearby routes:
5 bus, 0 rail, 0 other
Air Quality
Noise Level
75
50Active100
A Soundscore™ rating is a number between 50 (very loud) and 100 (very quiet) that tells you how loud a location is due to environmental noise.
Taxes & HOA
- HOA fee:
- $2,200/monthly
Estimated Monthly Payment
Recently Added Communities in this Area
Nearby Communities in Houston
New Homes in Nearby Cities
More New Homes in Houston, TX
Listed by Amir Taghdisi, amir@rama-re.com
Amir Taghdisi Properties LLC, MLS 51726820
Amir Taghdisi Properties LLC, MLS 51726820
Copyright 2021, Houston REALTORS® Information Service, Inc. The information provided is exclusively for consumers’ personal, non-commercial use, and may not be used for any purpose other than to identify prospective properties consumers may be interested in purchasing. Information is deemed reliable but not guaranteed.
Read MoreLast checked Dec 4, 4:00 am
