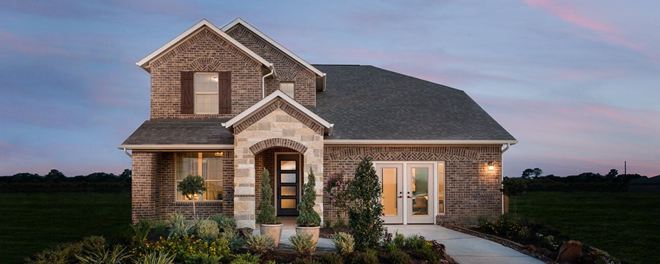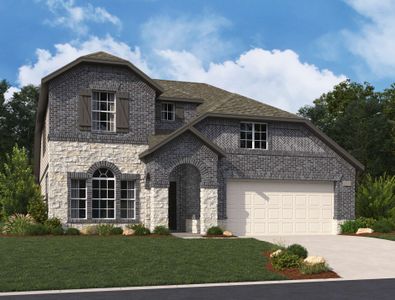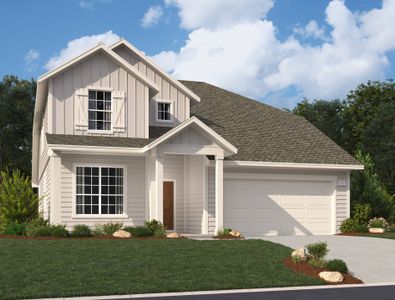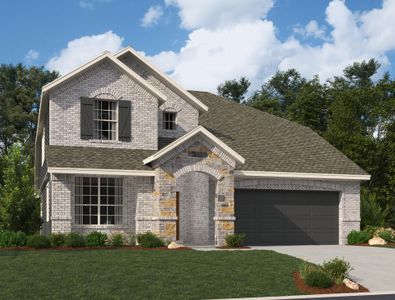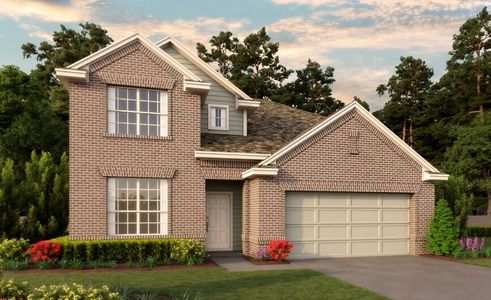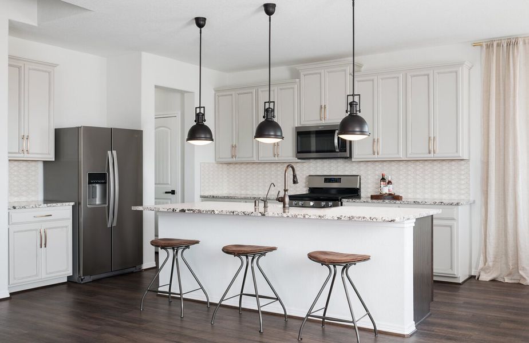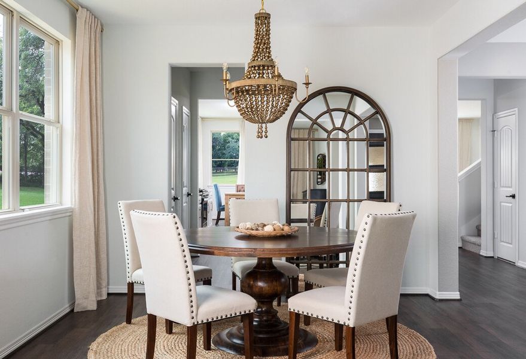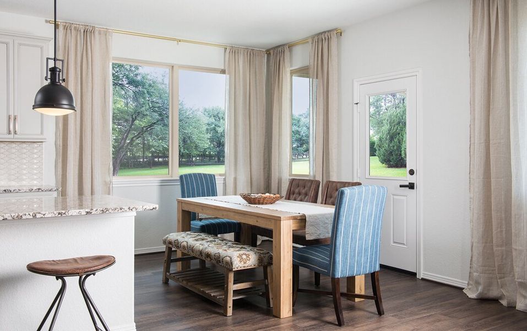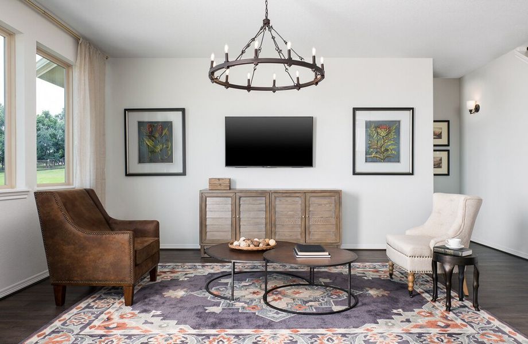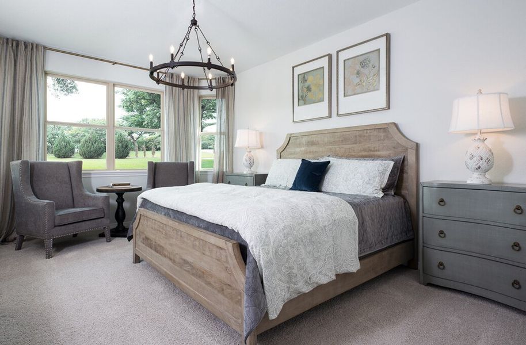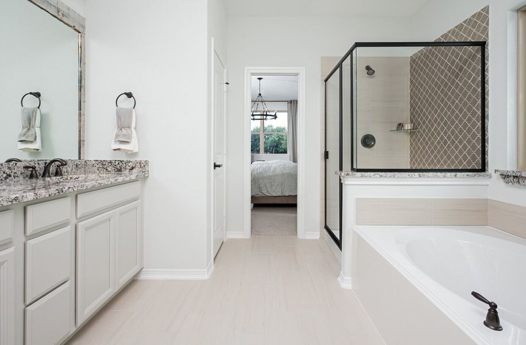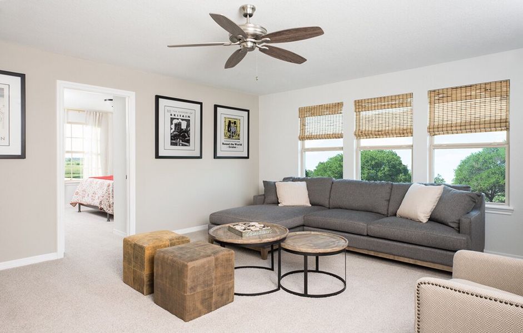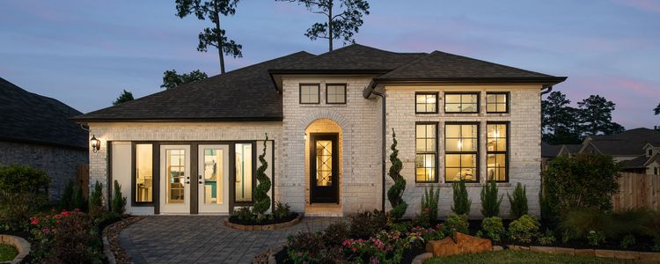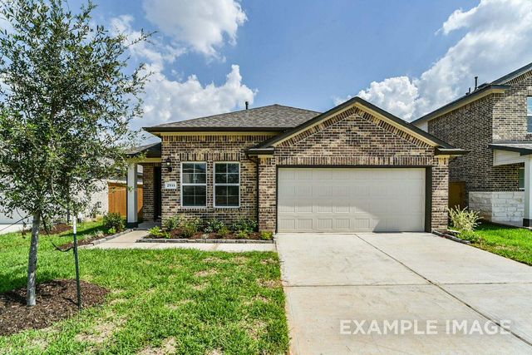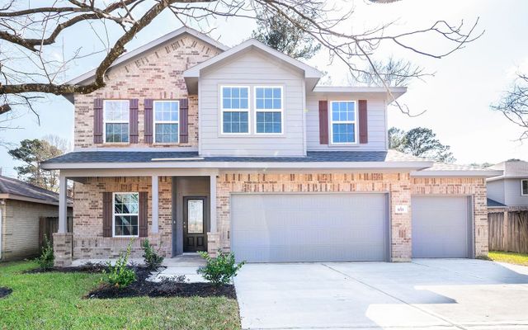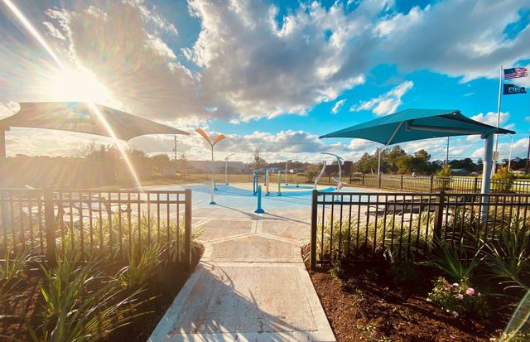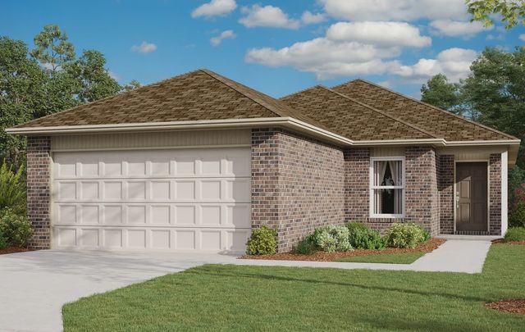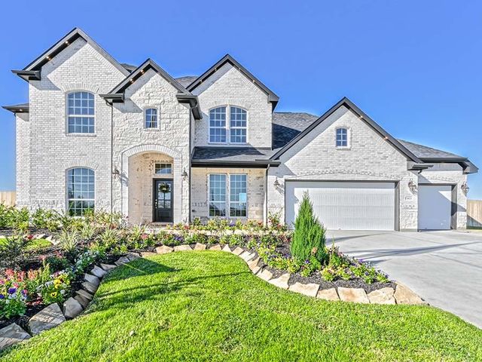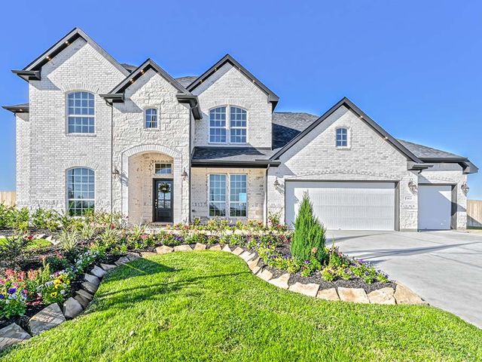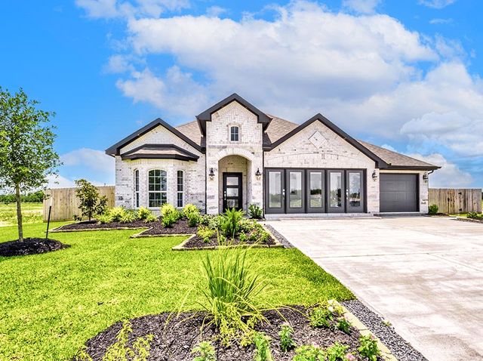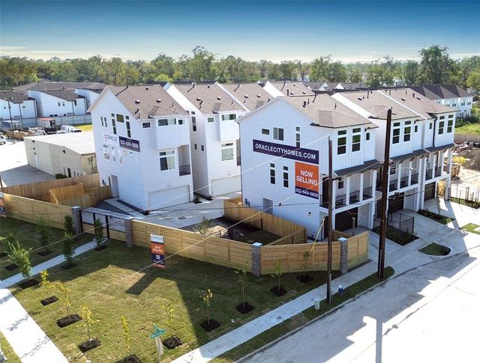Floor Plan
Thames, 15711 Cross Vine Drive, Crosby, TX 77532
4 bd · 3.5 ba · 2 stories · 2,734 sqft
Home Highlights
Garage
Attached Garage
Walk-In Closet
Primary Bedroom Downstairs
Utility/Laundry Room
Dining Room
Family Room
Porch
Patio
Breakfast Area
Kitchen
Game Room
Playground
Plan Description
The Thames is a beautifully designed two-story home that welcomes you with an open-concept layout, creating an inviting atmosphere from the moment you step inside. The living room flows seamlessly into the dining area, making it a perfect space for gatherings and entertaining guests. A convenient corridor leads directly into the gourmet kitchen, where a grand island serves as the focal point, overlooking the adjacent family room. Dual pantries provide ample storage for all your culinary needs. The primary suite is thoughtfully located at the back of the home, ensuring privacy and tranquility. Upstairs, three additional bedrooms and a spacious game room offer plenty of space for family and friends to enjoy. The Thames balances modern elegance with functional living, making it a delightful choice for any family. Plan Highlights
- Open living room can be converted into an enclosed study
- Oversized kitchen island
- Large his & her walk-in owner's closets
- Optional bedroom 5 upstairs
Plan Details
*Pricing and availability are subject to change.- Name:
- Thames
- Garage spaces:
- 2
- Property status:
- Floor Plan
- Size:
- 2,734 sqft
- Stories:
- 2
- Beds:
- 4
- Baths:
- 3.5
Construction Details
- Builder Name:
- Ashton Woods
Home Features & Finishes
- Garage/Parking:
- GarageAttached Garage
- Interior Features:
- Walk-In ClosetFoyerPantry
- Laundry facilities:
- Utility/Laundry Room
- Property amenities:
- PatioPorch
- Rooms:
- AtticKitchenPowder RoomGame RoomDining RoomFamily RoomBreakfast AreaPrimary Bedroom Downstairs

Considering this home?
Our expert will guide your tour, in-person or virtual
Need more information?
Text or call (888) 486-2818
Cedar Pointe 50ft Community Details
Community Amenities
- Dining Nearby
- Playground
- Lake Access
- Park Nearby
- Splash Pad
- Employment Nearby
- Walking, Jogging, Hike Or Bike Trails
- Shopping Nearby
Neighborhood Details
Crosby, Texas
Harris County 77532
Schools in Crosby Independent School District
GreatSchools’ Summary Rating calculation is based on 4 of the school’s themed ratings, including test scores, student/academic progress, college readiness, and equity. This information should only be used as a reference. NewHomesMate is not affiliated with GreatSchools and does not endorse or guarantee this information. Please reach out to schools directly to verify all information and enrollment eligibility. Data provided by GreatSchools.org © 2024
Average Home Price in 77532
Getting Around
Air Quality
Taxes & HOA
- HOA fee:
- N/A
