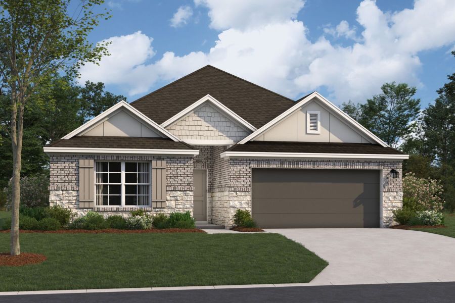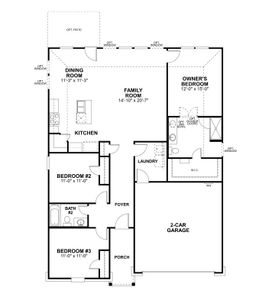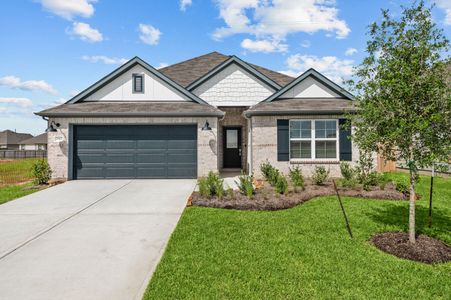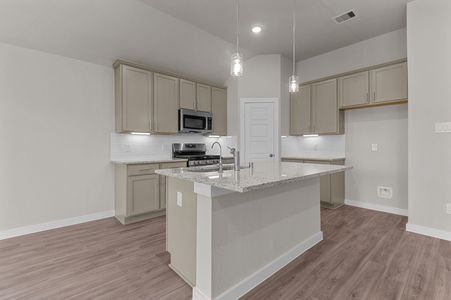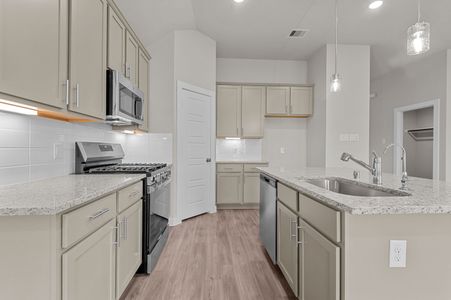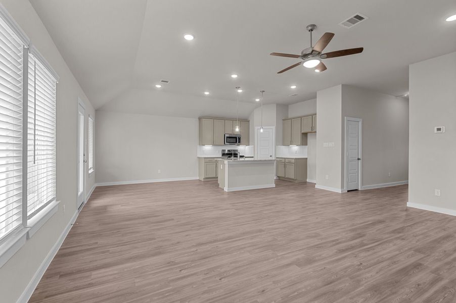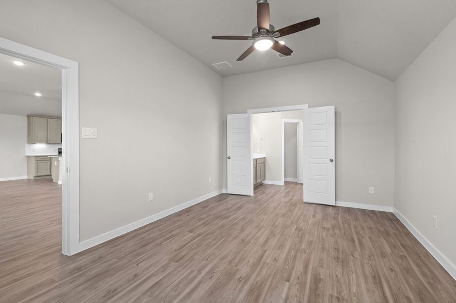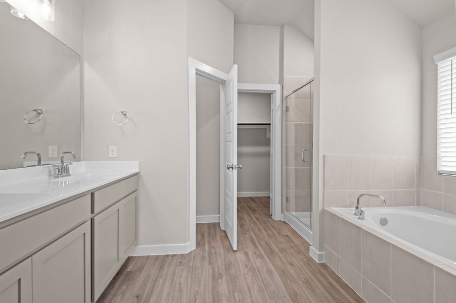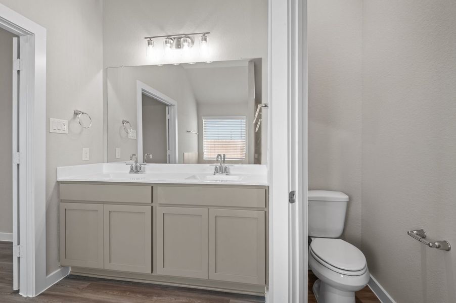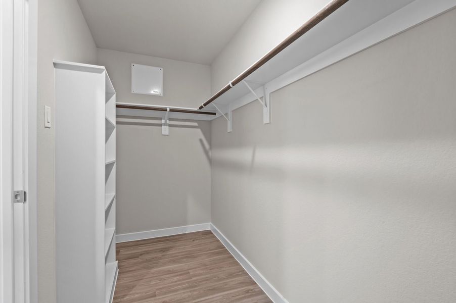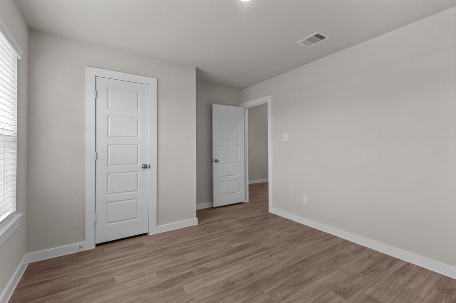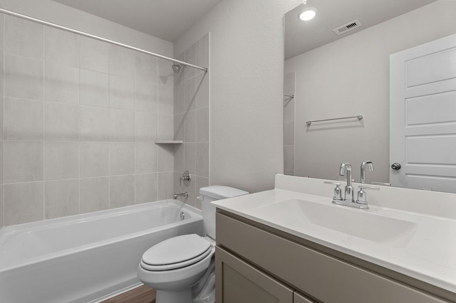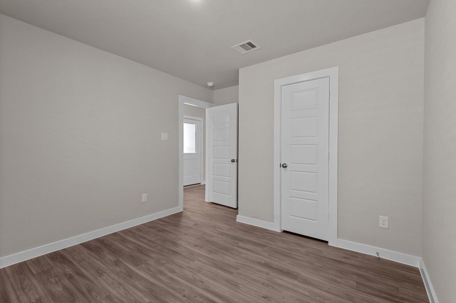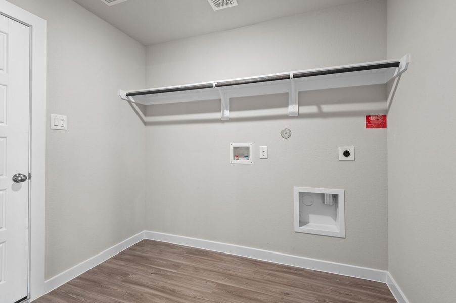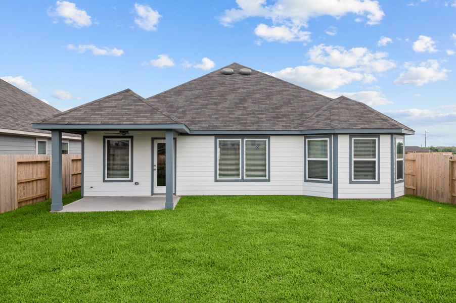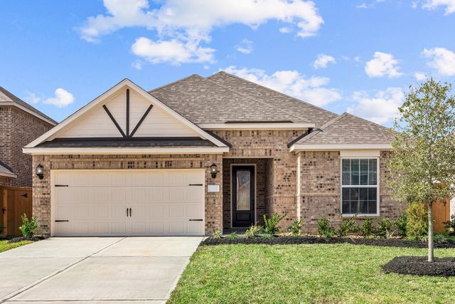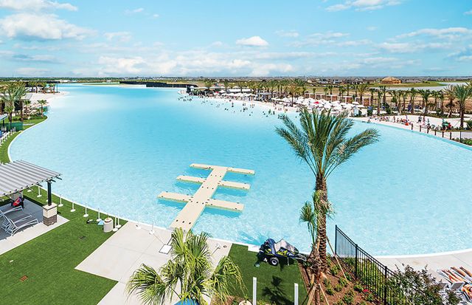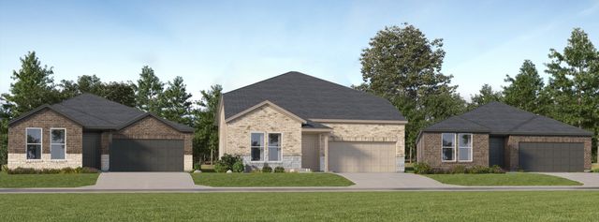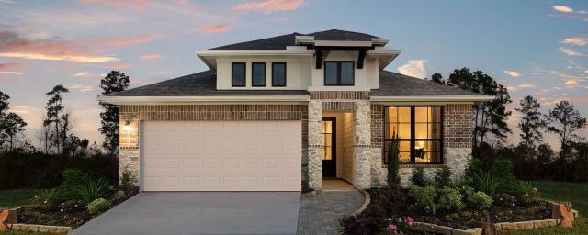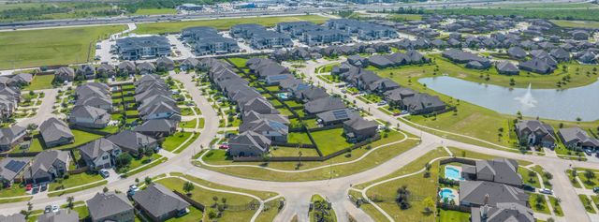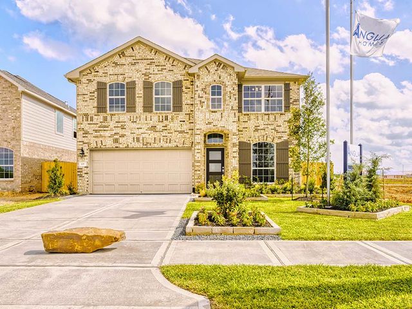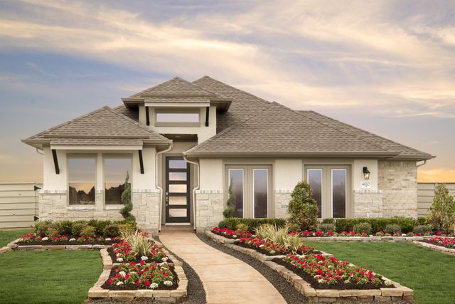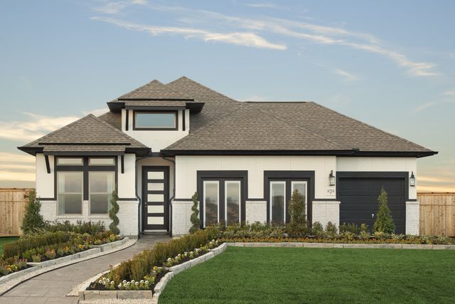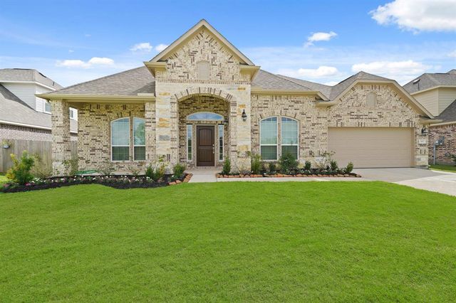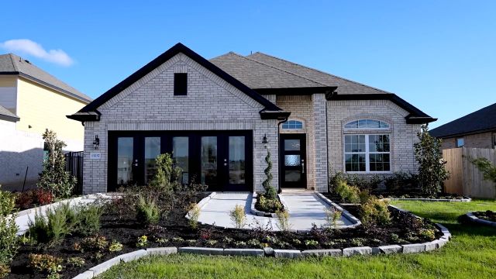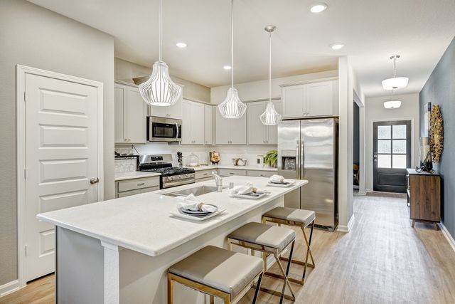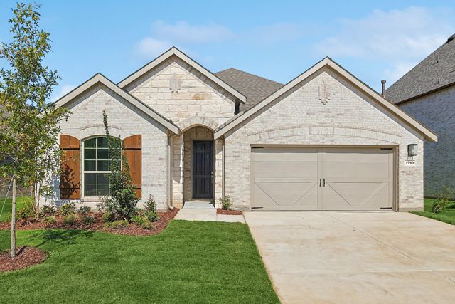Under Construction
Lowered rates
Closing costs covered
Upgrade options covered
$351,265
Polo Plan
3 bd · 2 ba · 1 story · 1,619 sqft
Lowered rates
Closing costs covered
Upgrade options covered
$351,265
Home Highlights
Garage
Attached Garage
Walk-In Closet
Primary Bedroom Downstairs
Utility/Laundry Room
Dining Room
Family Room
Porch
Primary Bedroom On Main
Kitchen
Community Pool
Playground
Club House
Home Description
Welcome to this charming single-story home by M/I Homes located at 14114 Baikal Manor Drive in the heart of Texas City. Boasting a modern design and new construction, this property offers a perfect blend of comfort and style. Upon entering, you'll be greeted by a spacious open floorplan that seamlessly connects the living, dining, and kitchen areas, creating an inviting atmosphere for both entertaining and everyday living. The kitchen is a culinary delight with sleek cabinetry, stainless steel appliances, and ample counter space, making meal preparation a breeze. This home features 3 spacious bedrooms and 2 well-appointed bathrooms, providing comfortable living spaces for you and your family. The owner's suite offers a peaceful retreat with a generously sized bedroom and an en-suite bathroom with dual vanities and a luxurious shower, creating a spa-like experience. Enjoy the beautiful Texas weather on the covered patio, perfect for relaxing with a cup of coffee in the morning or unwinding after a long day. And with a 2-car garage, convenience is at your doorstep. Located in a desirable neighborhood, this home offers a convenient lifestyle with easy access to local amenities, schools, parks, and major roadways for quick commutes. Don't miss this opportunity to own a modern home in a bustling community. Reach out to our team with any questions or to schedule your in-person visit!
Last updated Nov 6, 1:11 pm
Home Details
*Pricing and availability are subject to change.- Garage spaces:
- 2
- Property status:
- Under Construction
- Size:
- 1,619 sqft
- Stories:
- 1
- Beds:
- 3
- Baths:
- 2
Construction Details
- Builder Name:
- M/I Homes
- Completion Date:
- March, 2025
Home Features & Finishes
- Garage/Parking:
- GarageAttached Garage
- Interior Features:
- Walk-In ClosetFoyer
- Laundry facilities:
- Utility/Laundry Room
- Property amenities:
- Porch
- Rooms:
- Primary Bedroom On MainKitchenDining RoomFamily RoomOpen Concept FloorplanPrimary Bedroom Downstairs

Considering this home?
Our expert will guide your tour, in-person or virtual
Need more information?
Text or call (888) 486-2818
Lago Mar Community Details
Community Amenities
- Dining Nearby
- Playground
- Fitness Center/Exercise Area
- Club House
- Golf Course
- Community Pool
- Park Nearby
- Amenity Center
- Conference Room
- Soccer Field
- Open Greenspace
- Walking, Jogging, Hike Or Bike Trails
- Beach Access
- Gathering Space
- Lagoon
- Resort-Style Pool
- Meeting Space
- Entertainment
- Master Planned
- Shopping Nearby
Neighborhood Details
La Marque, Texas
Galveston County 77568
Schools in Dickinson Independent School District
GreatSchools’ Summary Rating calculation is based on 4 of the school’s themed ratings, including test scores, student/academic progress, college readiness, and equity. This information should only be used as a reference. NewHomesMate is not affiliated with GreatSchools and does not endorse or guarantee this information. Please reach out to schools directly to verify all information and enrollment eligibility. Data provided by GreatSchools.org © 2024
Average Home Price in 77568
Getting Around
1 nearby routes:
1 bus, 0 rail, 0 other
Air Quality
Taxes & HOA
- Tax Year:
- 2024
- Tax Rate:
- 3.33%
- HOA fee:
- $824/annual
- HOA fee requirement:
- Mandatory
