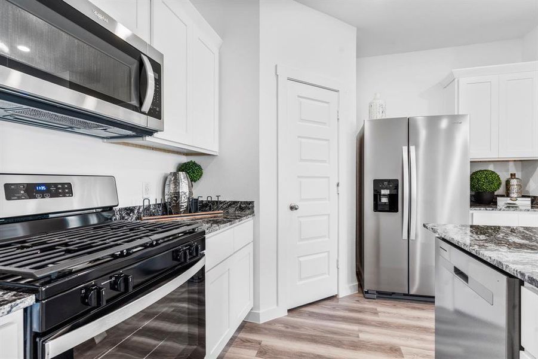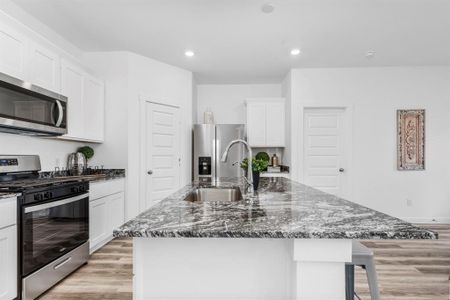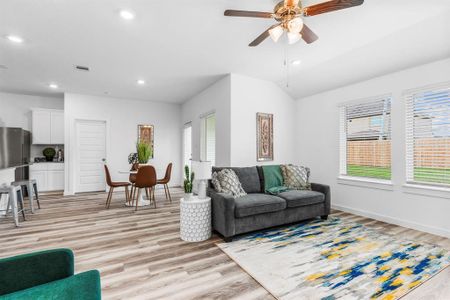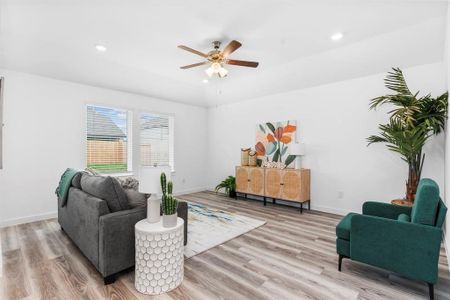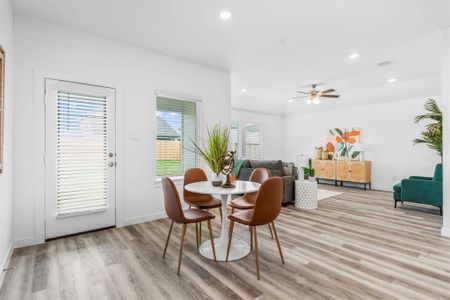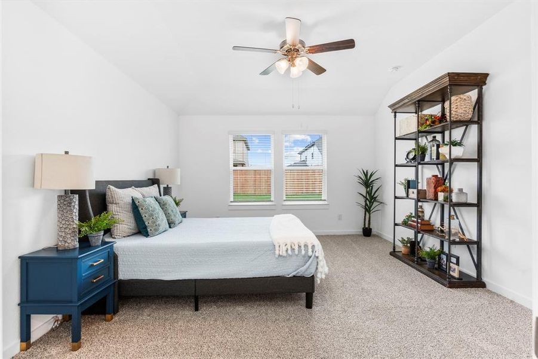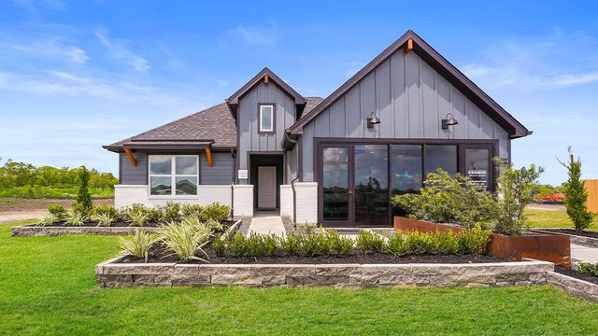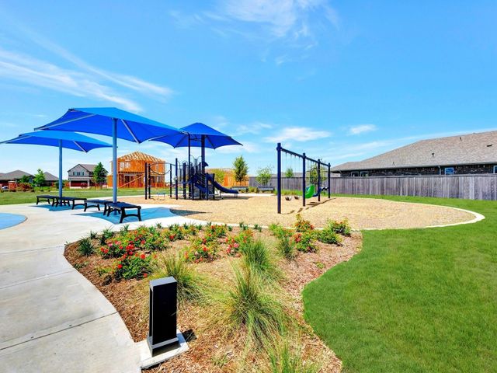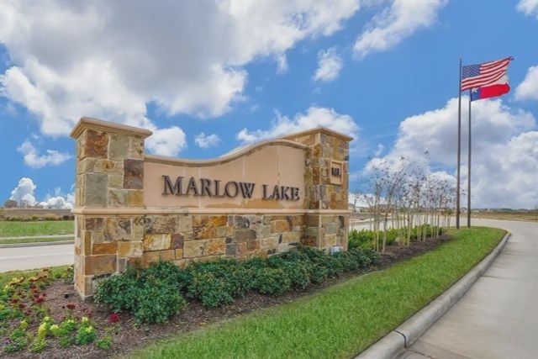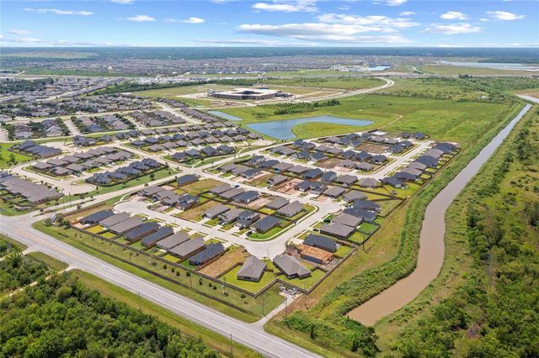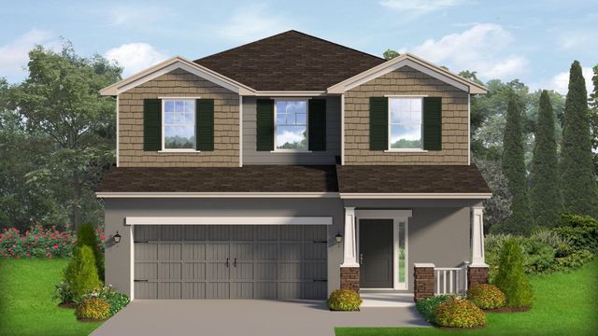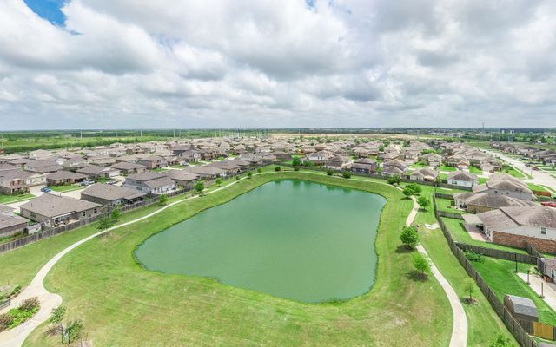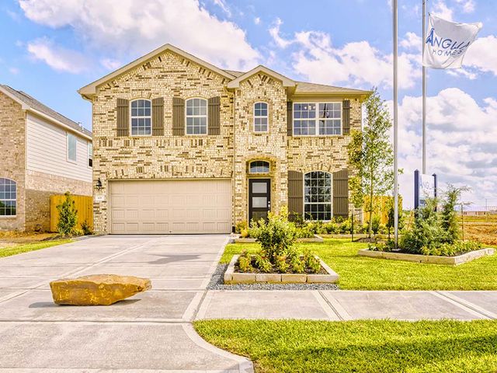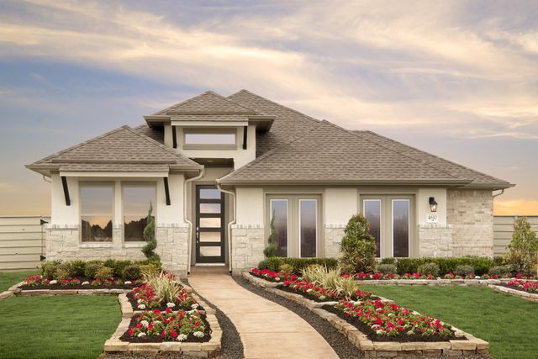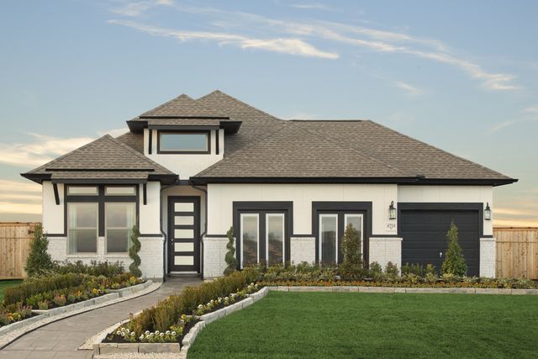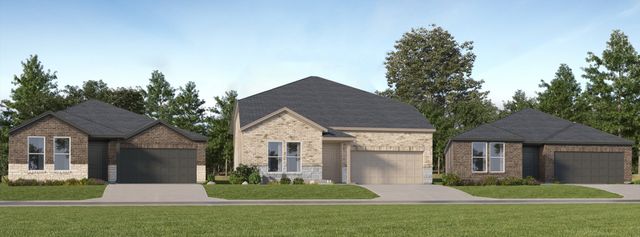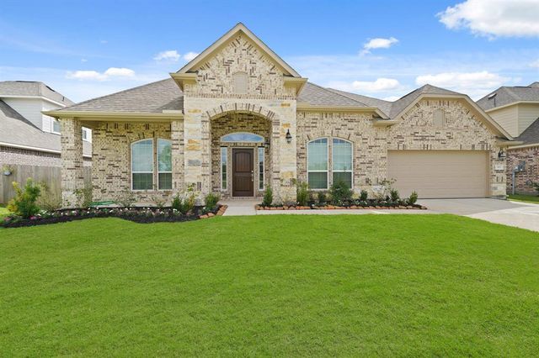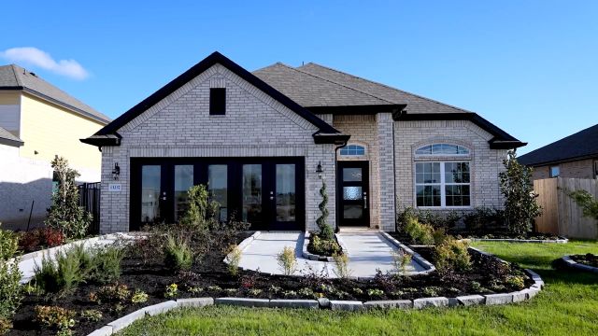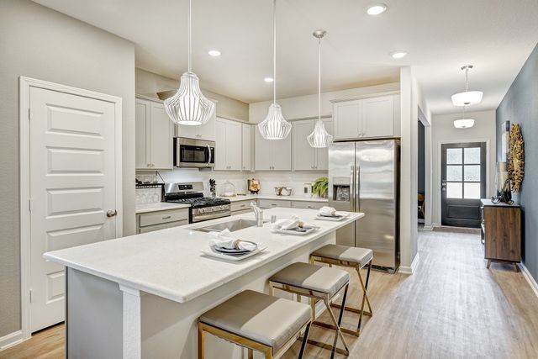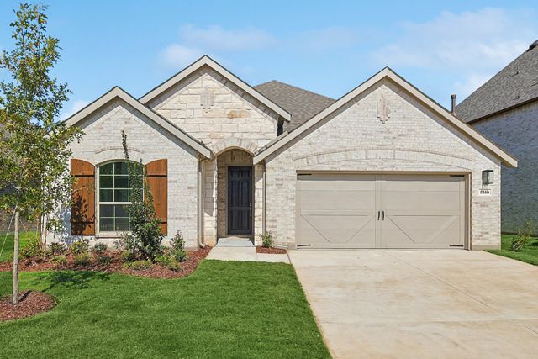Move-in Ready
Closing costs covered
$284,000
9413 Madison, Texas City, TX 77591
Denton Plan
3 bd · 2 ba · 1 story · 1,575 sqft
Closing costs covered
$284,000
Home Highlights
Garage
Attached Garage
Primary Bedroom Downstairs
Primary Bedroom On Main
Composition Roofing
Gas Heating
Home Description
Our Denton plan, in our Central Park community. You are greeted by a rectangular porch, adding a welcoming touch to the exterior. The Denton is a single-story home offering 1,566 sq. ft. of living space across 3 bedrooms and 2 bathrooms. Corner lot over 7,000 sq.ft. All appliances, blinds, sprinkler system, fans in all room. The foyer welcomes you with a linen closet immediately on your side, providing convenient storage space. Adjacent to the linen closet is a 2-car garage. Moving further down the foyer, you will come across the secondary bathroom, featuring nice fixtures, a tub, and ample space. On either side of the bathroom, there are two identical secondary bedrooms, offering comfortable living spaces. Returning to the foyer, you will find a walk-in utility room for your washer and dryer, making laundry chores convenient and organized. Past the utility room, you enter the kitchen, which showcases modern finishes, a big island, and plenty of counter space.
Home Details
*Pricing and availability are subject to change.- Garage spaces:
- 2
- Property status:
- Move-in Ready
- Lot size (acres):
- 0.18
- Size:
- 1,575 sqft
- Stories:
- 1
- Beds:
- 3
- Baths:
- 2
Construction Details
- Builder Name:
- D.R. Horton
- Year Built:
- 2024
- Roof:
- Composition Roofing
Home Features & Finishes
- Construction Materials:
- Brick
- Foundation Details:
- Slab
- Garage/Parking:
- GarageAttached Garage
- Kitchen:
- Kitchen Countertop
- Property amenities:
- Smart Home System
- Rooms:
- Primary Bedroom On MainPrimary Bedroom Downstairs

Considering this home?
Our expert will guide your tour, in-person or virtual
Need more information?
Text or call (888) 486-2818
Utility Information
- Heating:
- Gas Heating
Central Park Community Details
Community Amenities
- Park Nearby
- Surrounded By Trees
Neighborhood Details
Texas City, Texas
Galveston County 77591
Schools in Dickinson Independent School District
GreatSchools’ Summary Rating calculation is based on 4 of the school’s themed ratings, including test scores, student/academic progress, college readiness, and equity. This information should only be used as a reference. NewHomesMate is not affiliated with GreatSchools and does not endorse or guarantee this information. Please reach out to schools directly to verify all information and enrollment eligibility. Data provided by GreatSchools.org © 2024
Average Home Price in 77591
Getting Around
Air Quality
Noise Level
85
50Calm100
A Soundscore™ rating is a number between 50 (very loud) and 100 (very quiet) that tells you how loud a location is due to environmental noise.
Taxes & HOA
- Tax Year:
- 2024
- Tax Rate:
- 3.33%
- HOA fee:
- $650/annual
- HOA fee requirement:
- Mandatory
Estimated Monthly Payment
Recently Added Communities in this Area
Nearby Communities in Texas City
New Homes in Nearby Cities
More New Homes in Texas City, TX
Listed by Jared Turner, houstonsoutheastosc@drhorton.com
D.R. Horton, MLS 96298733
D.R. Horton, MLS 96298733
Copyright 2021, Houston REALTORS® Information Service, Inc. The information provided is exclusively for consumers’ personal, non-commercial use, and may not be used for any purpose other than to identify prospective properties consumers may be interested in purchasing. Information is deemed reliable but not guaranteed.
Read MoreLast checked Nov 21, 3:00 pm
