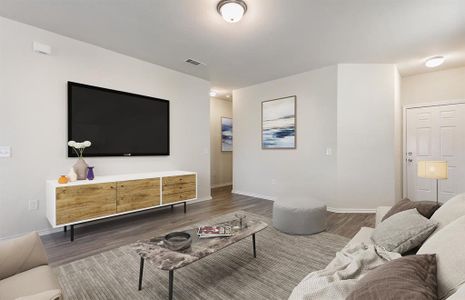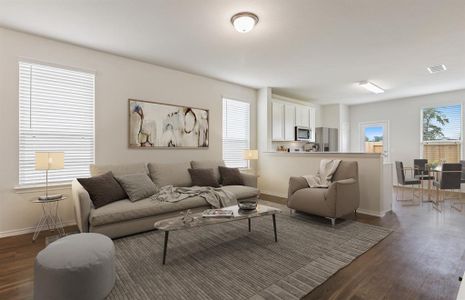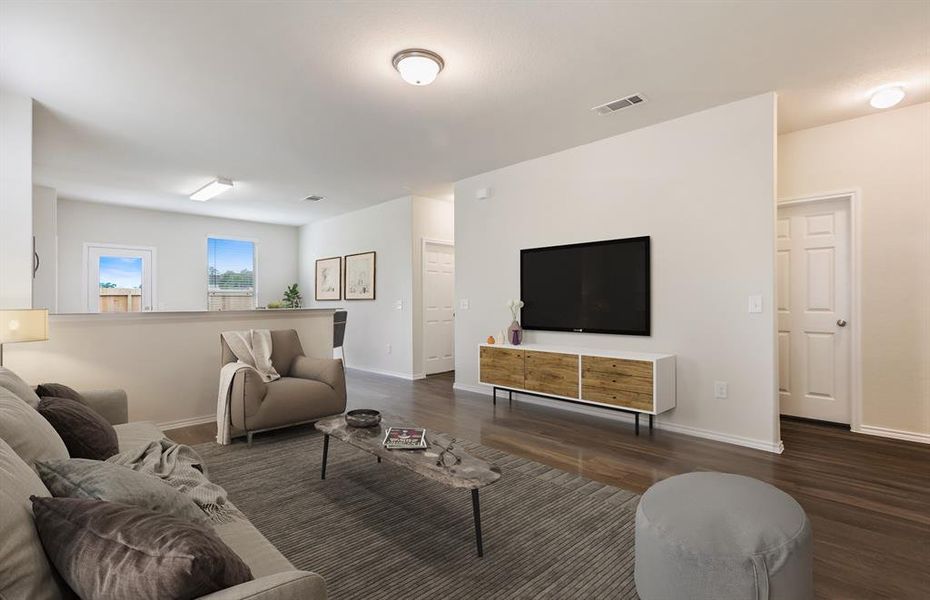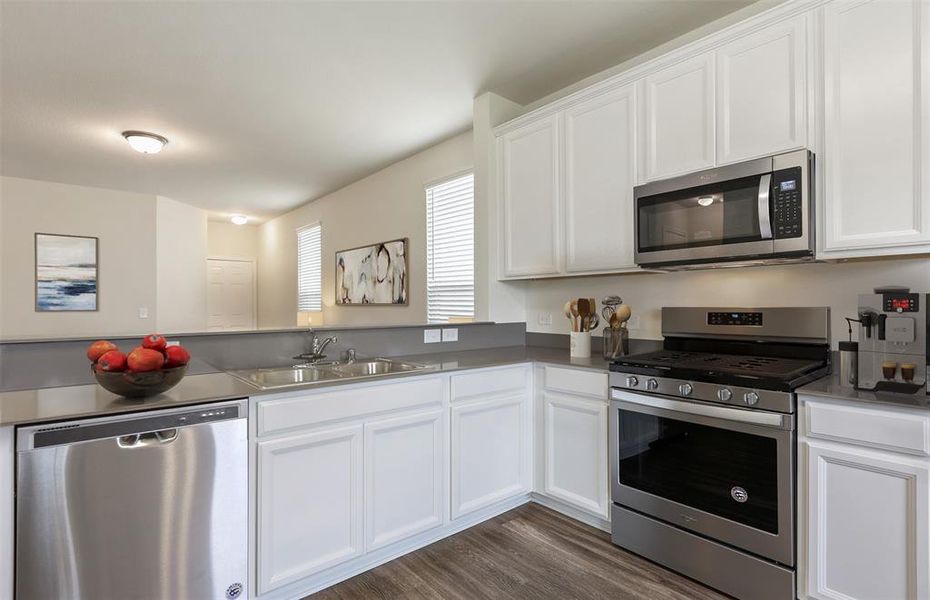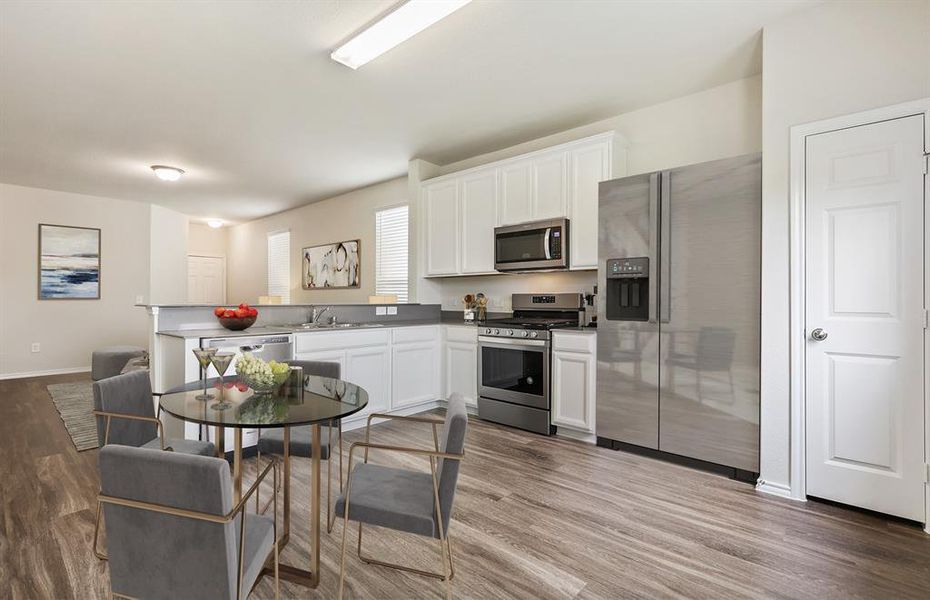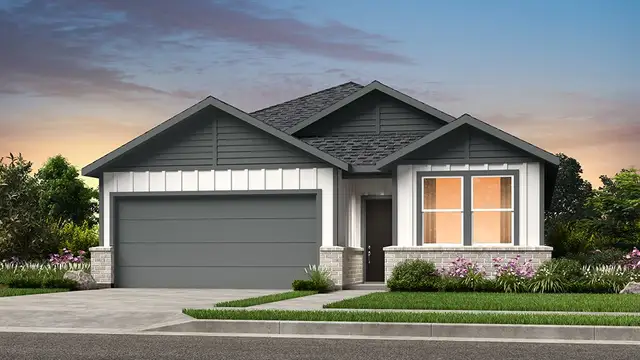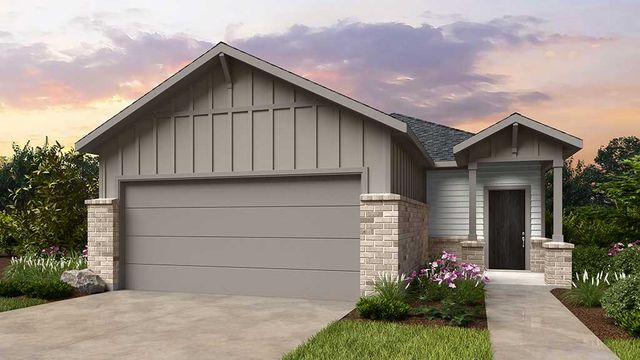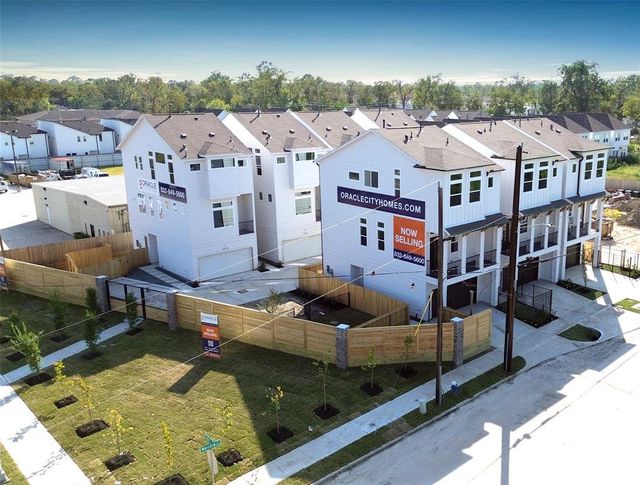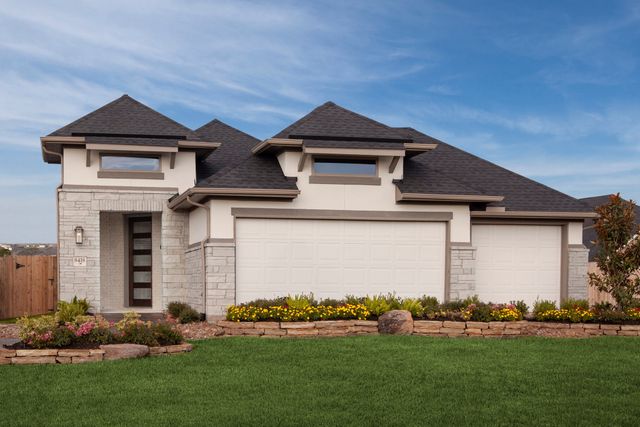Under Construction
Incentives available
$254,560
Adams Plan
3 bd · 2 ba · 1 story · 1,206 sqft
Incentives available
$254,560
Home Highlights
Garage
Attached Garage
Primary Bedroom Downstairs
Primary Bedroom On Main
Carpet Flooring
Dishwasher
Microwave Oven
Composition Roofing
Disposal
Vinyl Flooring
Gas Heating
Ceiling-High
Community Pool
Playground
Sprinkler System
Home Description
JANUARY COMPLETION: The Adams floor plan by Centex is available in Windrow. The interior has luxury vinyl flooring throughout with carpet in the bedrooms only. The spacious eat-in kitchen features 42" cabinets with Satin Nickel hardware, granite countertops and a deep under mount stainless steel sink. Plus, upgraded Whirlpool Stainless Steel appliances w/ 5-burner gas range. The split floor plan has a secluded Owner's suite tucked away in the back & features a large walk-in shower with ceramic tile surrounds and a roomy walk-in closet. The home also has blinds, rear sod, four sides gutters & irrigation system.
Home Details
*Pricing and availability are subject to change.- Garage spaces:
- 2
- Property status:
- Under Construction
- Size:
- 1,206 sqft
- Stories:
- 1
- Beds:
- 3
- Baths:
- 2
Construction Details
- Builder Name:
- Centex
- Completion Date:
- January, 2025
- Year Built:
- 2025
- Roof:
- Composition Roofing
Home Features & Finishes
- Appliances:
- Sprinkler System
- Construction Materials:
- StoneWood Siding
- Flooring:
- Vinyl FlooringCarpet Flooring
- Foundation Details:
- Slab
- Garage/Parking:
- GarageAttached Garage
- Interior Features:
- Ceiling-High
- Kitchen:
- DishwasherMicrowave OvenOvenDisposalGas CooktopKitchen CountertopGas OvenKitchen Range
- Property amenities:
- Backyard
- Rooms:
- Primary Bedroom On MainPrimary Bedroom Downstairs

Considering this home?
Our expert will guide your tour, in-person or virtual
Need more information?
Text or call (888) 486-2818
Utility Information
- Heating:
- Gas Heating
Windrow Community Details
Community Amenities
- Dog Park
- Playground
- Community Pool
- Park Nearby
- Basketball Court
- Community Pond
- Horseshoe Area
- Splash Pad
- Tot Lot
- Walking, Jogging, Hike Or Bike Trails
- Recreation Center
- Resort-Style Pool
- Pavilion
- Fire Pit
- Master Planned
Neighborhood Details
Hockley, Texas
Harris County 77447
Schools in Waller Independent School District
GreatSchools’ Summary Rating calculation is based on 4 of the school’s themed ratings, including test scores, student/academic progress, college readiness, and equity. This information should only be used as a reference. NewHomesMate is not affiliated with GreatSchools and does not endorse or guarantee this information. Please reach out to schools directly to verify all information and enrollment eligibility. Data provided by GreatSchools.org © 2024
Average Home Price in 77447
Getting Around
Air Quality
Taxes & HOA
- Tax Year:
- 2024
- Tax Rate:
- 3.1%
- HOA fee:
- $800/annual
- HOA fee requirement:
- Mandatory
Estimated Monthly Payment
Recently Added Communities in this Area
Nearby Communities in Hockley
New Homes in Nearby Cities
More New Homes in Hockley, TX
Listed by Jimmy Franklin, jimmy.franklin@thefranklinteaminc.com
Pulte Homes, MLS 13606807
Pulte Homes, MLS 13606807
Copyright 2021, Houston REALTORS® Information Service, Inc. The information provided is exclusively for consumers’ personal, non-commercial use, and may not be used for any purpose other than to identify prospective properties consumers may be interested in purchasing. Information is deemed reliable but not guaranteed.
Read MoreLast checked Nov 19, 4:00 am



