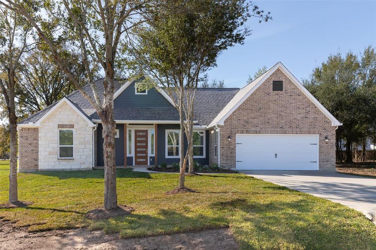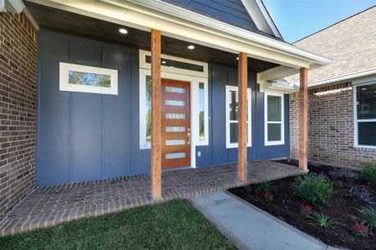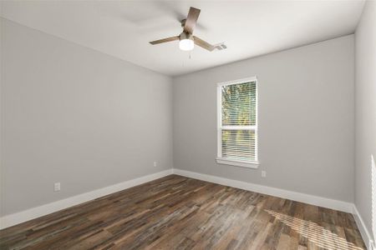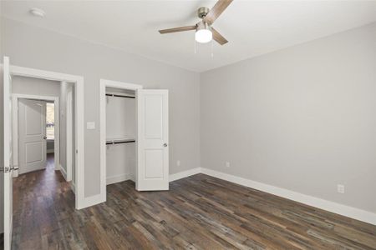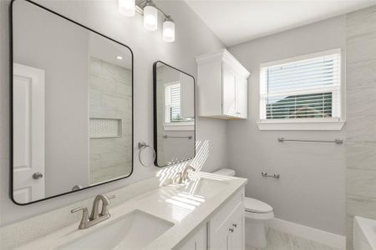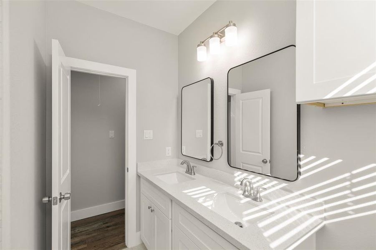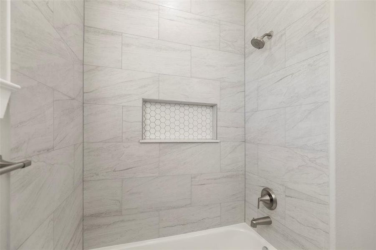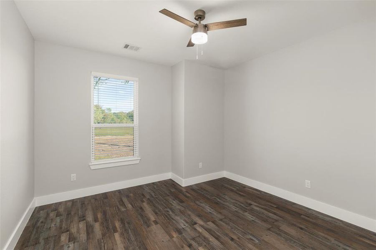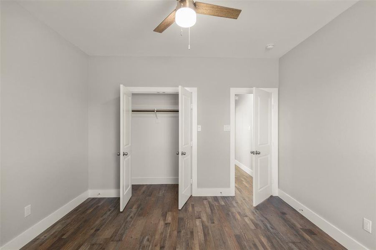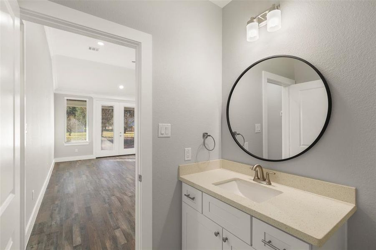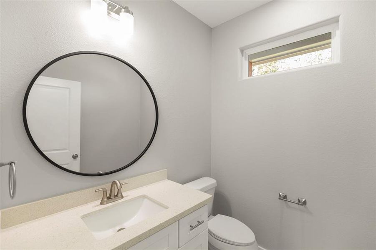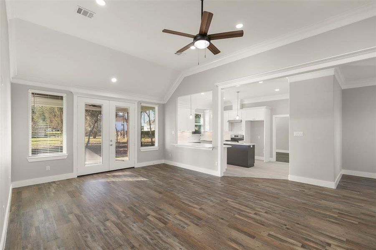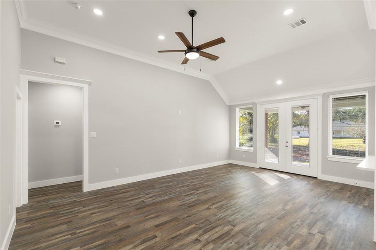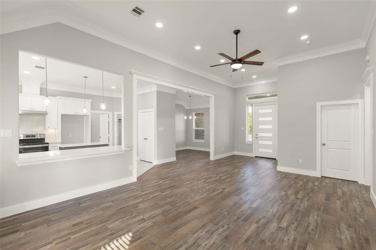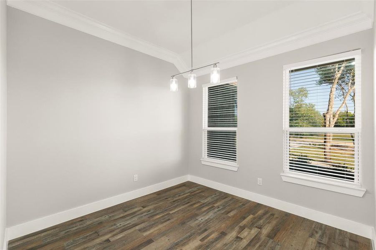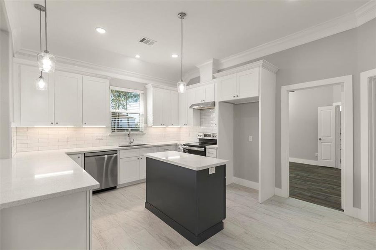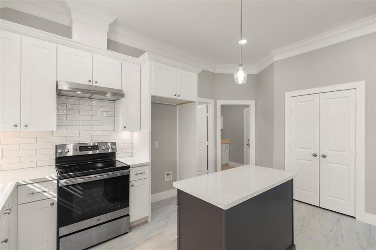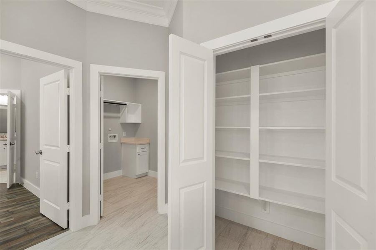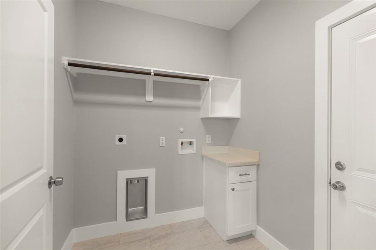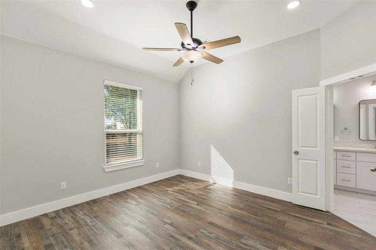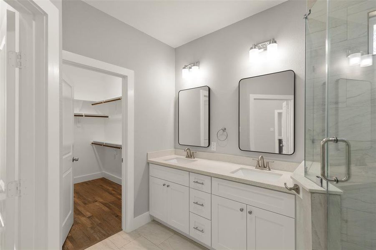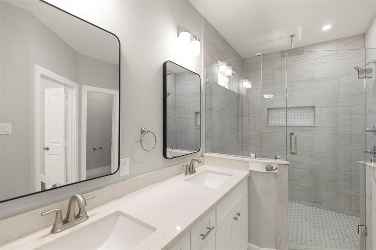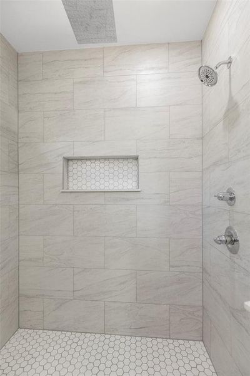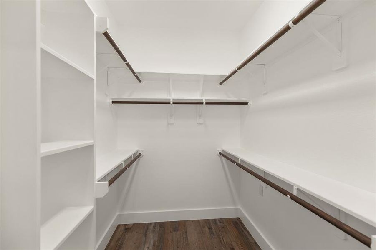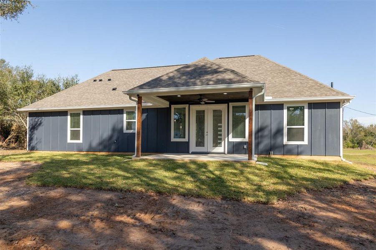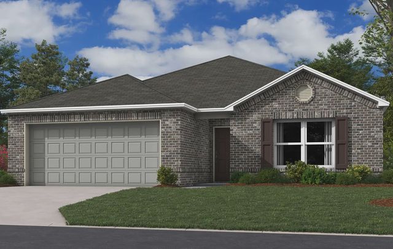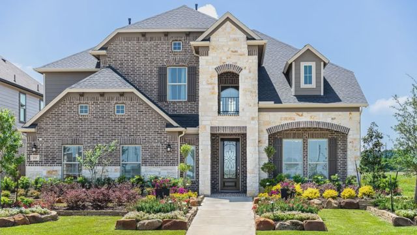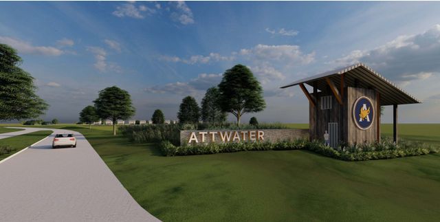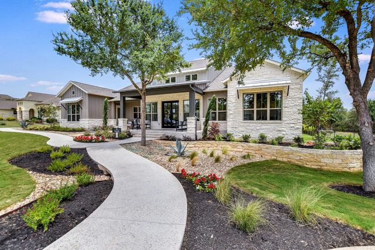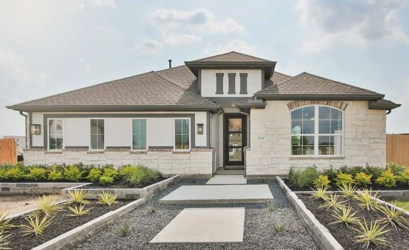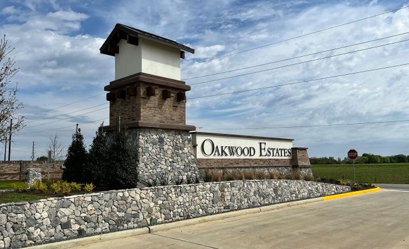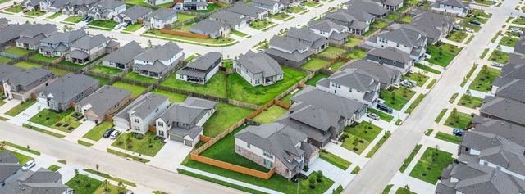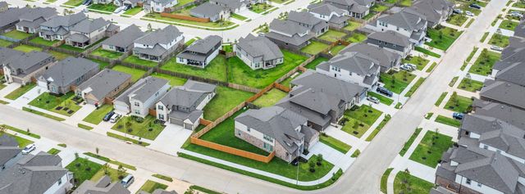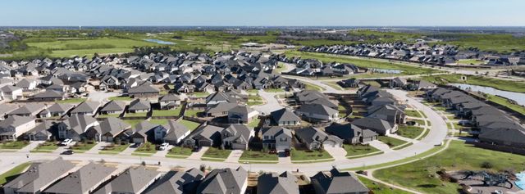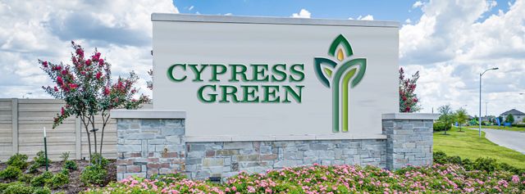Move-in Ready
$385,000
515 Marigold Drive, Prairie View, TX 77484
3 bd · 2.5 ba · 1 story · 1,670 sqft
$385,000
Home Highlights
- North Facing
Garage
Attached Garage
Walk-In Closet
Primary Bedroom Downstairs
Porch
Patio
Primary Bedroom On Main
Dishwasher
Tile Flooring
Composition Roofing
Disposal
Kitchen
Vinyl Flooring
Door Opener
Home Description
Beautiful Custom New Construction Home nestled in a quiet neighborhood, features 3-bedroom, 2.5-bathroom, 2 oversized car garage with openers to offer a perfect blend of comfort and style. Step inside to discover a spacious layout with soaring ceilings, 6-foot windows, luxury vinyl plank & tile flooring. The heart of the home is the stunning kitchen, featuring quartz countertops, modern appliances, 42-inch cabinetry, ample storage space, tile backsplash and under cabinet lighting. The split floor plan ensures privacy, with the primary suite boasting a luxurious en-suite bathroom, dual vanities, super shower with dual shower heads and walk-in closet. Crown molding at kitchen, dining and living room. 6" gutters around home. Extended covered patio with oversized back yard providing ample space for outdoor activities. All dimensions are approximate. Move in ready. Room sizes are approximate.
Home Details
*Pricing and availability are subject to change.- Garage spaces:
- 2
- Property status:
- Move-in Ready
- Lot size (acres):
- 0.41
- Size:
- 1,670 sqft
- Stories:
- 1
- Beds:
- 3
- Baths:
- 2.5
- Fence:
- No Fence
- Facing direction:
- North
Construction Details
Home Features & Finishes
- Construction Materials:
- CementBrickStone
- Cooling:
- Ceiling Fan(s)
- Flooring:
- Vinyl FlooringTile Flooring
- Foundation Details:
- Slab
- Garage/Parking:
- ParkingDoor OpenerGarageAttached Garage
- Home amenities:
- Green Construction
- Interior Features:
- Ceiling-HighWalk-In ClosetCrown MoldingFoyerPantryWindow Coverings
- Kitchen:
- Range-Free StandingDishwasherOvenDisposalConvection OvenKitchen CountertopKitchen RangeElectric Oven
- Laundry facilities:
- DryerWasher
- Property amenities:
- BarDeckBackyardCabinetsPatioPorch
- Rooms:
- Primary Bedroom On MainKitchenPrimary Bedroom Downstairs

Considering this home?
Our expert will guide your tour, in-person or virtual
Need more information?
Text or call (888) 486-2818
Utility Information
- Heating:
- Electric Heating
- Utilities:
- HVAC
Neighborhood Details
Prairie View, Texas
Waller County 77484
Schools in Waller Independent School District
- Grades M-MPublic
waller j j a e p
4.0 mi1918 key st
GreatSchools’ Summary Rating calculation is based on 4 of the school’s themed ratings, including test scores, student/academic progress, college readiness, and equity. This information should only be used as a reference. NewHomesMate is not affiliated with GreatSchools and does not endorse or guarantee this information. Please reach out to schools directly to verify all information and enrollment eligibility. Data provided by GreatSchools.org © 2024
Average Home Price in 77484
Getting Around
Air Quality
Taxes & HOA
- Tax Year:
- 2024
- Tax Rate:
- 2.45%
- HOA fee:
- N/A
Estimated Monthly Payment
Recently Added Communities in this Area
Nearby Communities in Prairie View
New Homes in Nearby Cities
More New Homes in Prairie View, TX
Listed by Mary Turcios, maryturcios@hotmail.com
United Real Estate, MLS 5577707
United Real Estate, MLS 5577707
Copyright 2021, Houston REALTORS® Information Service, Inc. The information provided is exclusively for consumers’ personal, non-commercial use, and may not be used for any purpose other than to identify prospective properties consumers may be interested in purchasing. Information is deemed reliable but not guaranteed.
Read MoreLast checked Nov 28, 4:00 am
