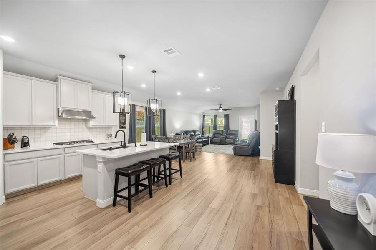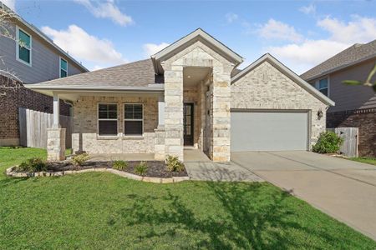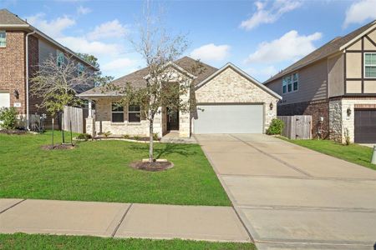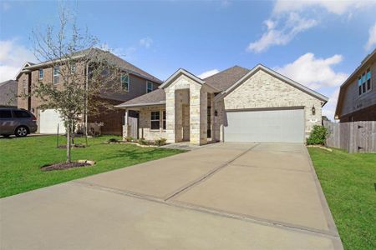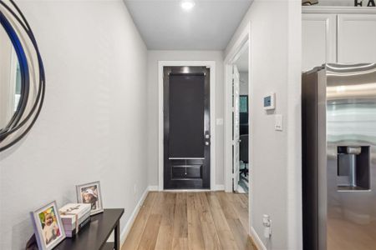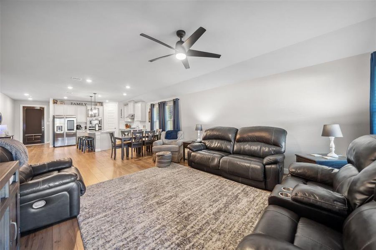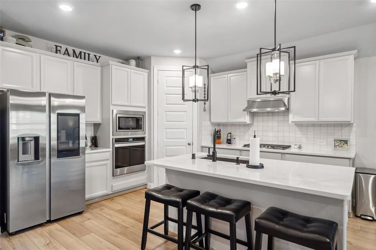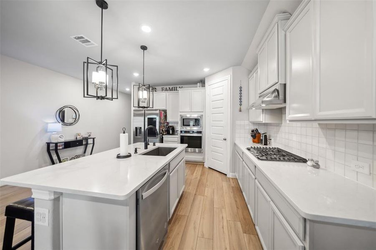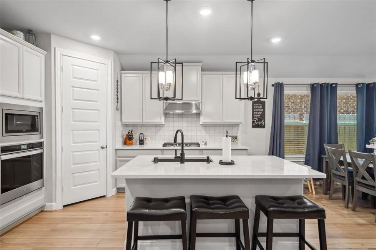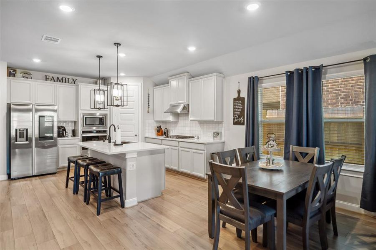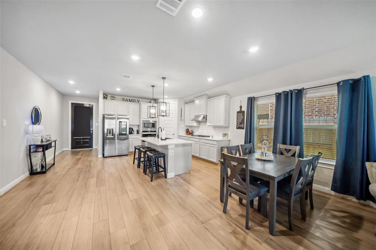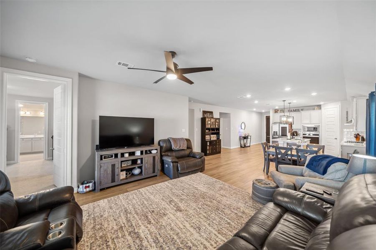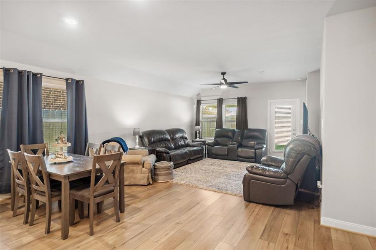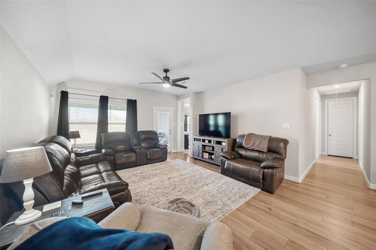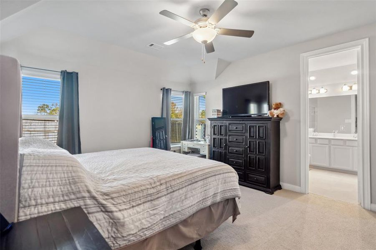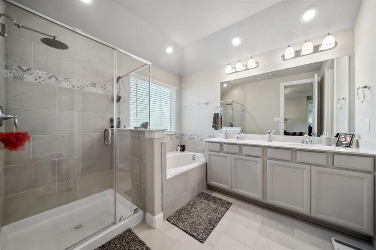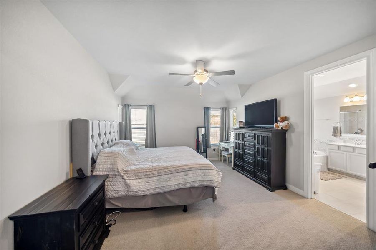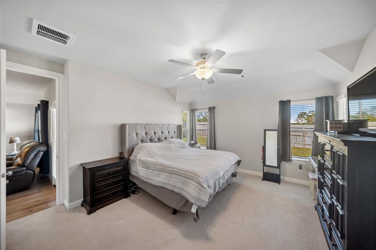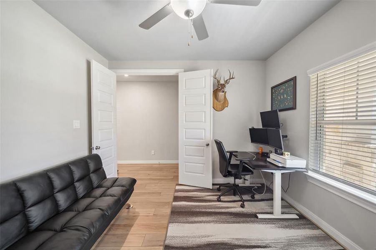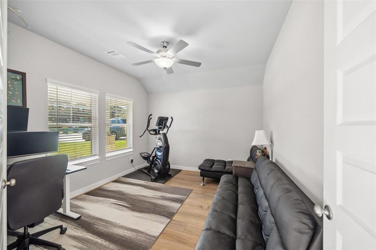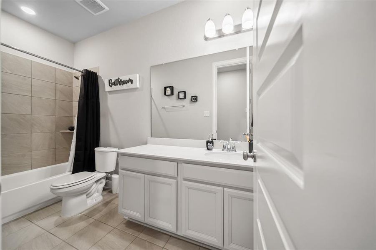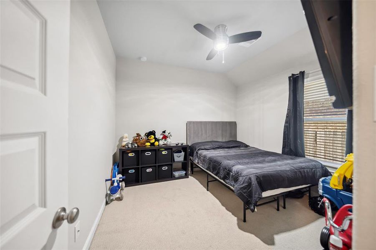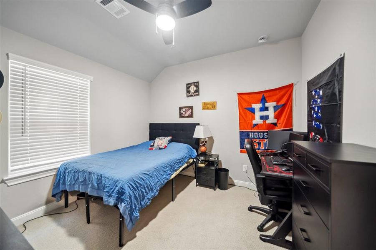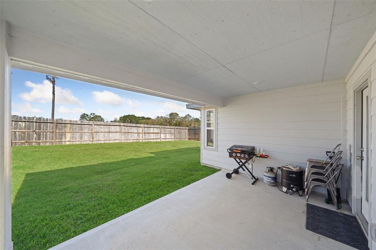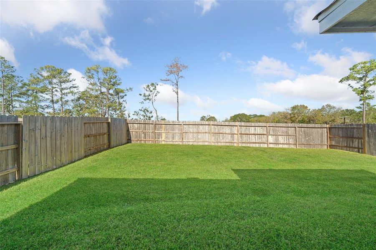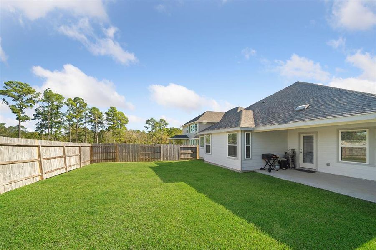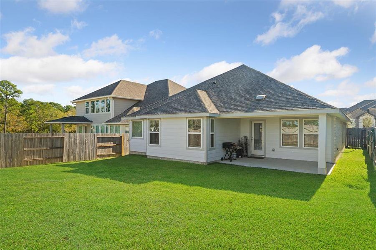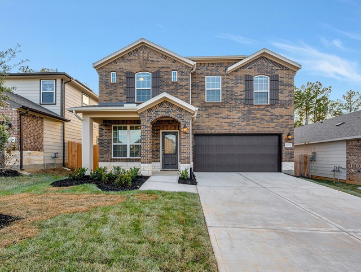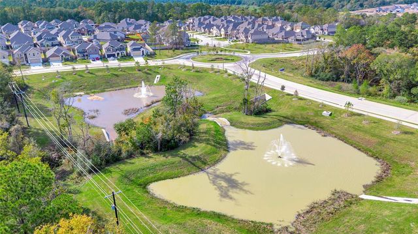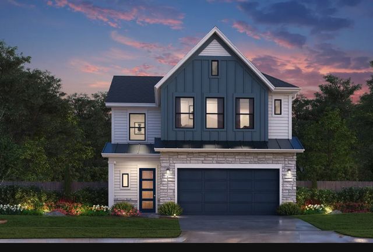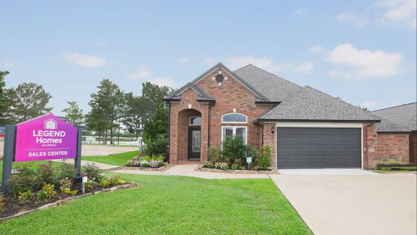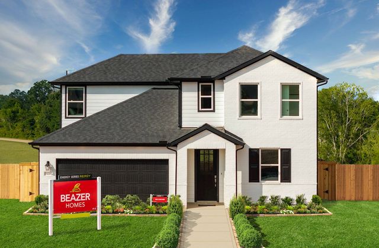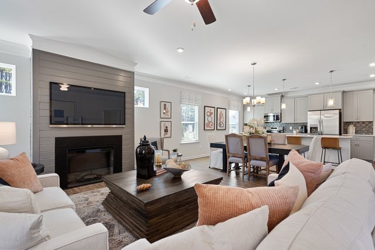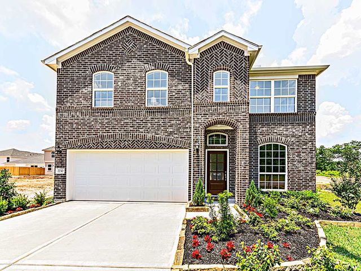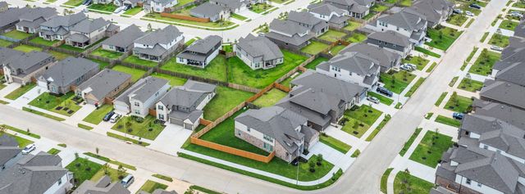Move-in Ready
$345,000
512 Highland Thicket Drive, Conroe, TX 77316
3 bd · 2 ba · 1 story · 1,895 sqft
$345,000
Home Highlights
Garage
Attached Garage
Walk-In Closet
Primary Bedroom Downstairs
Primary Bedroom On Main
Carpet Flooring
Dishwasher
Microwave Oven
Tile Flooring
Composition Roofing
Disposal
Kitchen
Wood Flooring
Vinyl Flooring
Door Opener
Home Description
Welcome to this inviting Meritage-built home, offering three bedrooms and two full baths in a beautifully designed layout. The modern kitchen features Quartz counter tops, sleek white cabinetry, a central island with room for seating, energy-efficient SS appliances, & a walk-in pantry, seamlessly connecting to the dining area. The spacious family room, illuminated by natural light, creates the perfect atmosphere for gatherings. The primary suite provides a serene retreat with large windows & an ensuite bath featuring a double vanity, soaking tub, & walk-in shower. A study, & two bedrooms plus a full bath complete the interior. Step outside to the covered patio, ideal for outdoor dining or enjoying the private, fenced backyard with plenty of space for pets & play. With thoughtful finishes, a tankless water heater & a sprinkler system, this home is ready for you to make it your own. Come explore the opportunity to experience the comfort & style of this one-story home in Pine Lake Cove.
Home Details
*Pricing and availability are subject to change.- Garage spaces:
- 2
- Property status:
- Move-in Ready
- Lot size (acres):
- 0.15
- Size:
- 1,895 sqft
- Stories:
- 1
- Beds:
- 3
- Baths:
- 2
Construction Details
- Builder Name:
- Meritage Homes
- Year Built:
- 2022
- Roof:
- Composition Roofing
Home Features & Finishes
- Construction Materials:
- CementBrickStoneWood Siding
- Cooling:
- Ceiling Fan(s)
- Flooring:
- Wood FlooringVinyl FlooringCarpet FlooringTile Flooring
- Foundation Details:
- Slab
- Garage/Parking:
- Door OpenerGarageAttached Garage
- Home amenities:
- Green Construction
- Interior Features:
- Wired For SecurityWalk-In ClosetFoyerPantryWalk-In Pantry
- Kitchen:
- DishwasherMicrowave OvenDisposalGas CooktopKitchen CountertopKitchen IslandElectric Oven
- Laundry facilities:
- DryerWasher
- Lighting:
- Lighting
- Property amenities:
- Bar
- Rooms:
- Primary Bedroom On MainKitchenPrimary Bedroom Downstairs

Considering this home?
Our expert will guide your tour, in-person or virtual
Need more information?
Text or call (888) 486-2818
Utility Information
- Heating:
- Heat Pump, Water Heater
- Utilities:
- HVAC
Neighborhood Details
Conroe, Texas
Montgomery County 77316
Schools in Montgomery Independent School District
GreatSchools’ Summary Rating calculation is based on 4 of the school’s themed ratings, including test scores, student/academic progress, college readiness, and equity. This information should only be used as a reference. NewHomesMate is not affiliated with GreatSchools and does not endorse or guarantee this information. Please reach out to schools directly to verify all information and enrollment eligibility. Data provided by GreatSchools.org © 2024
Average Home Price in 77316
Getting Around
Air Quality
Taxes & HOA
- Tax Year:
- 2024
- Tax Rate:
- 2.78%
- HOA fee:
- $950/annual
Estimated Monthly Payment
Recently Added Communities in this Area
Nearby Communities in Conroe
New Homes in Nearby Cities
More New Homes in Conroe, TX
Listed by Ryan Kutter, ryan@kutterrealestate.com
Connect Realty.com, MLS 46409290
Connect Realty.com, MLS 46409290
Copyright 2021, Houston REALTORS® Information Service, Inc. The information provided is exclusively for consumers’ personal, non-commercial use, and may not be used for any purpose other than to identify prospective properties consumers may be interested in purchasing. Information is deemed reliable but not guaranteed.
Read MoreLast checked Dec 2, 4:00 am
