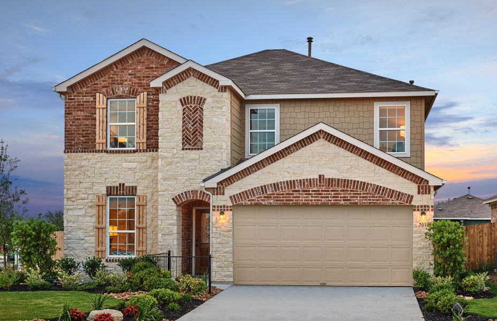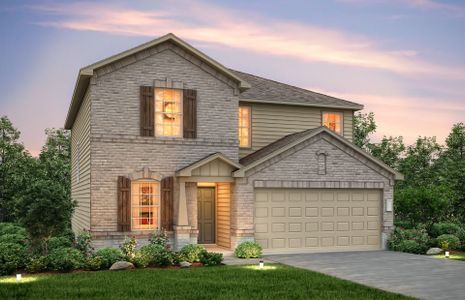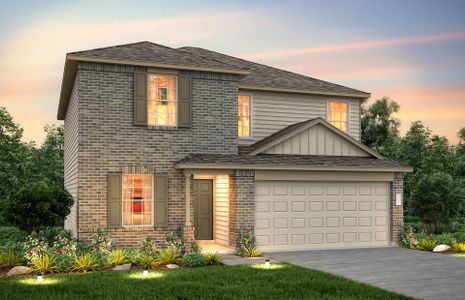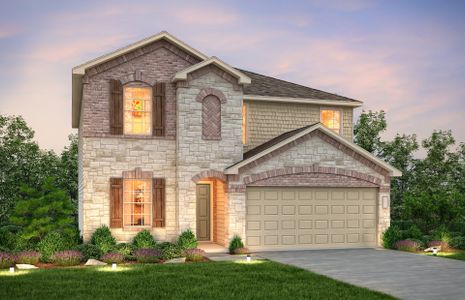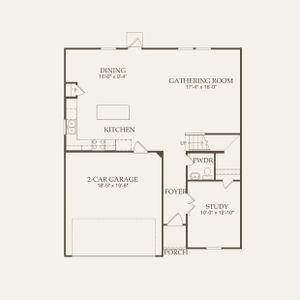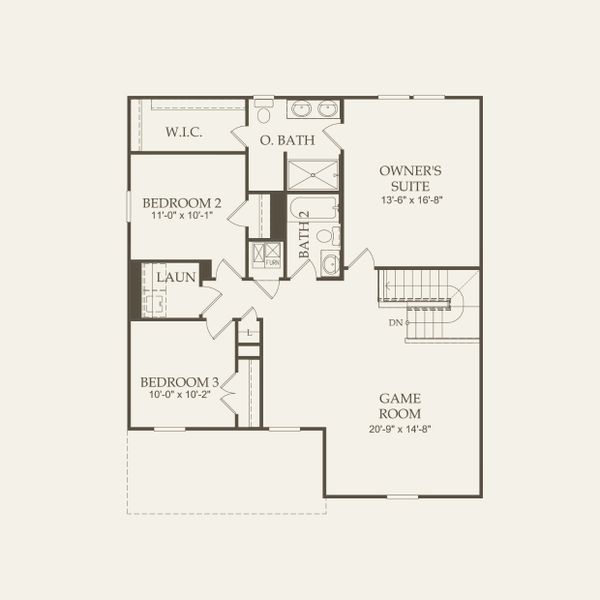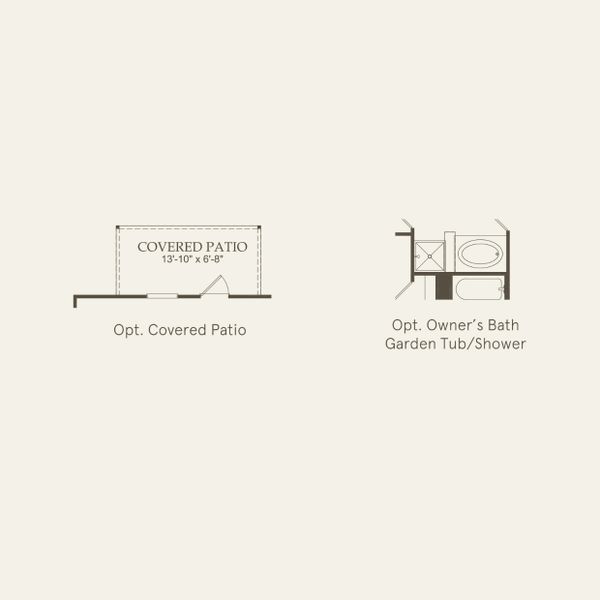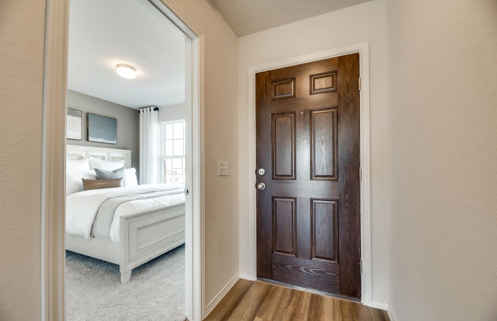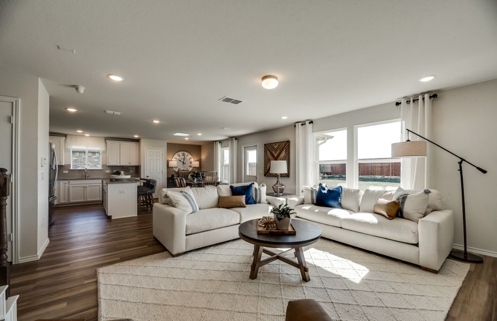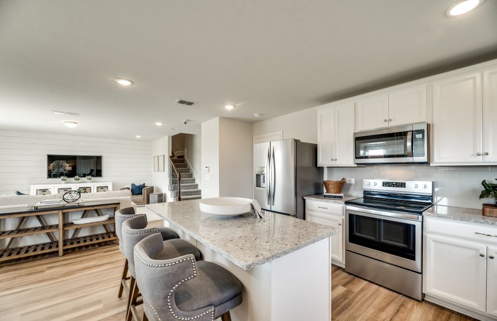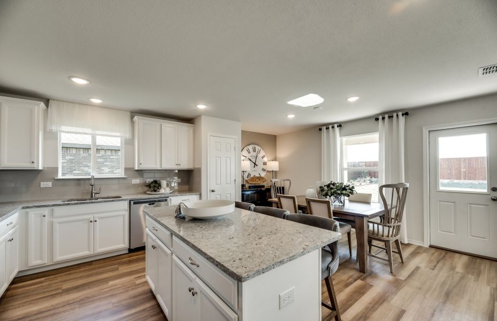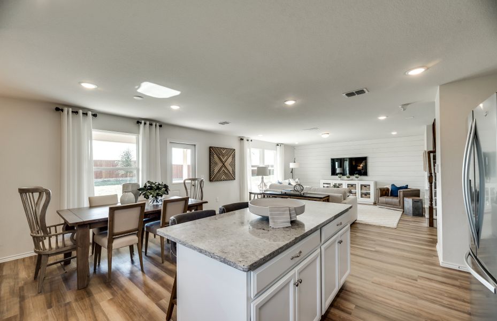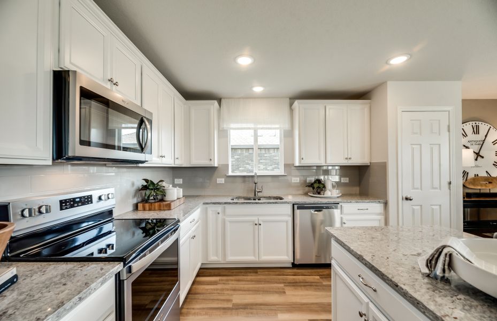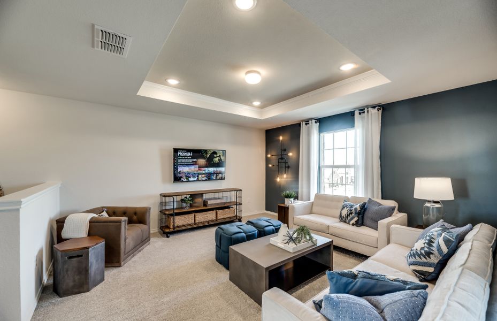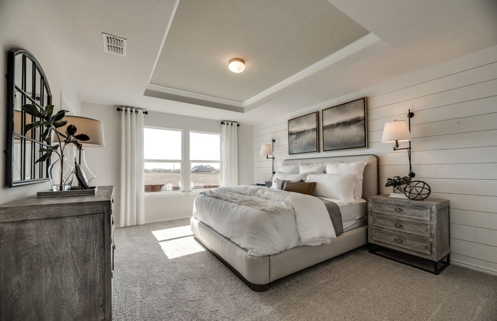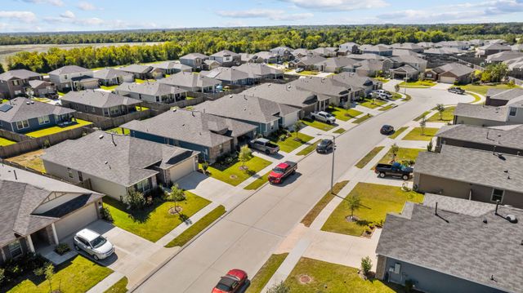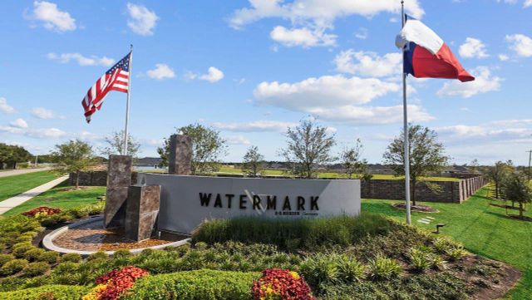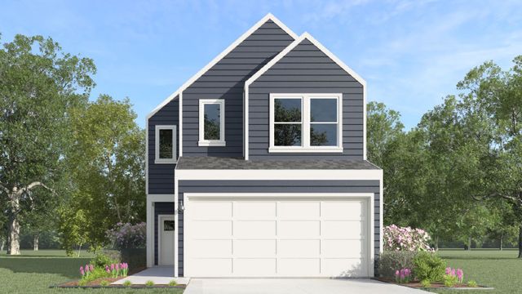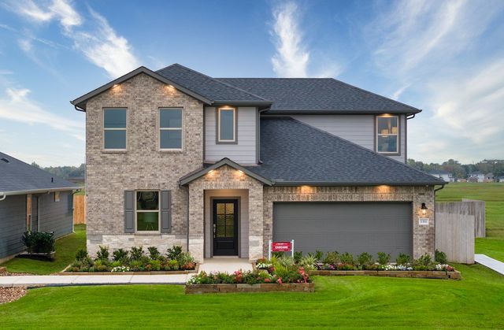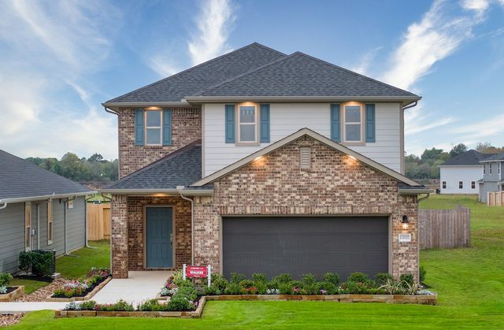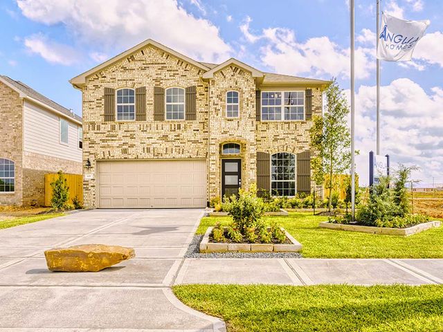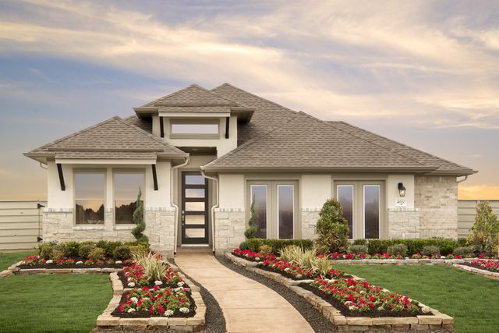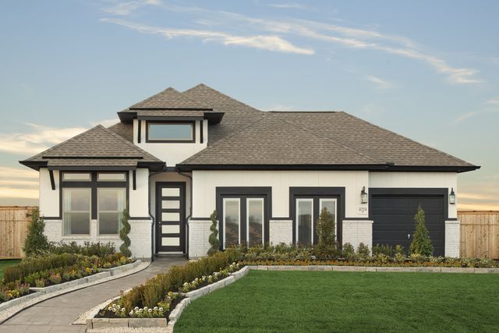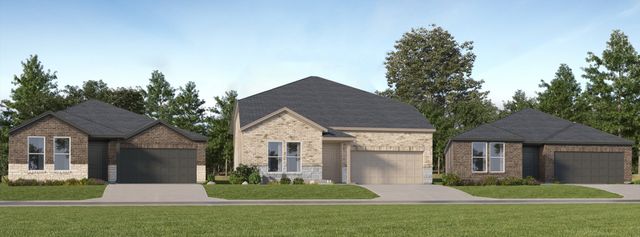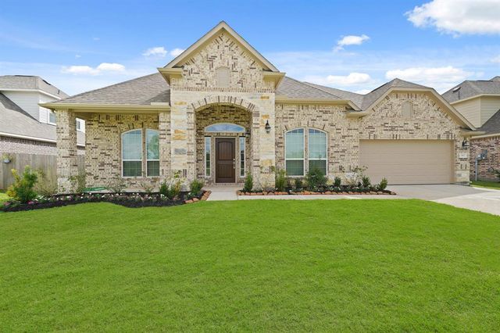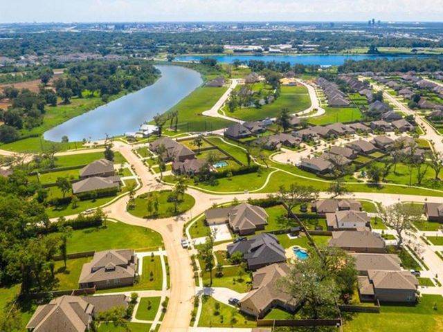Floor Plan
from $292,990
Sandalwood, 3115 Paso Fino Drive, Alvin, TX 77511
3 bd · 2.5 ba · 2 stories · 2,080 sqft
from $292,990
Home Highlights
Garage
Attached Garage
Walk-In Closet
Utility/Laundry Room
Dining Room
Family Room
Porch
Office/Study
Game Room
Primary Bedroom Upstairs
Plan Description
The two-story Sandalwood features an open and inviting family gathering area, including a connected classic dining room and gourmet kitchen area with optional island, plus generous storage in the closet and large pantry. An upstairs game room offers space for family time or an entertaining retreat when guests visit. With up to five bedrooms, this home is built to accommodate families.
Plan Details
*Pricing and availability are subject to change.- Name:
- Sandalwood
- Garage spaces:
- 2
- Property status:
- Floor Plan
- Size:
- 2,080 sqft
- Stories:
- 2
- Beds:
- 3
- Baths:
- 2.5
Construction Details
- Builder Name:
- Centex
Home Features & Finishes
- Garage/Parking:
- GarageAttached Garage
- Interior Features:
- Walk-In Closet
- Laundry facilities:
- Laundry Facilities On Upper LevelUtility/Laundry Room
- Property amenities:
- Porch
- Rooms:
- Game RoomOffice/StudyDining RoomFamily RoomPrimary Bedroom Upstairs

Considering this home?
Our expert will guide your tour, in-person or virtual
Need more information?
Text or call (888) 486-2818
Mustang Ridge Community Details
Community Amenities
- Golf Course
- Park Nearby
- Shopping Mall Nearby
- Recreational Facilities
- Entertainment
- Shopping Nearby
Neighborhood Details
Alvin, Texas
Brazoria County 77511
Schools in Alvin Independent School District
- Grades PK-05Public
new elementary #122
0.2 mi301 e house st - Grades PK-05Public
new elementary #121
0.2 mi301 e house st
GreatSchools’ Summary Rating calculation is based on 4 of the school’s themed ratings, including test scores, student/academic progress, college readiness, and equity. This information should only be used as a reference. NewHomesMate is not affiliated with GreatSchools and does not endorse or guarantee this information. Please reach out to schools directly to verify all information and enrollment eligibility. Data provided by GreatSchools.org © 2024
Average Home Price in 77511
Getting Around
Air Quality
Noise Level
76
50Active100
A Soundscore™ rating is a number between 50 (very loud) and 100 (very quiet) that tells you how loud a location is due to environmental noise.
Taxes & HOA
- Tax Year:
- 2024
- Tax Rate:
- 3.18%
- HOA fee:
- $350/annual
- HOA fee requirement:
- Mandatory
