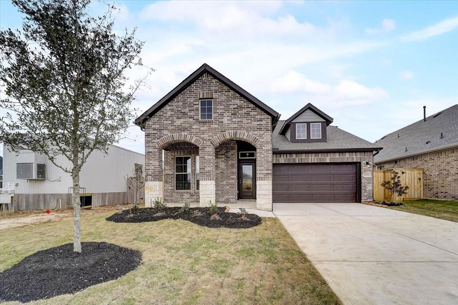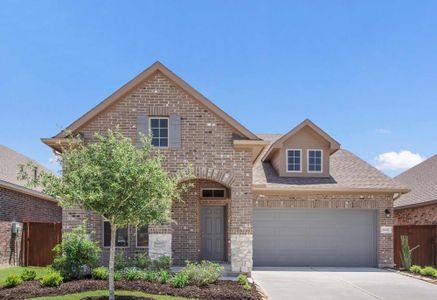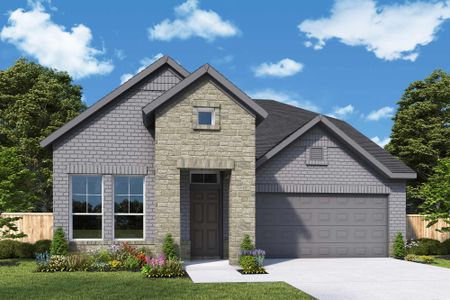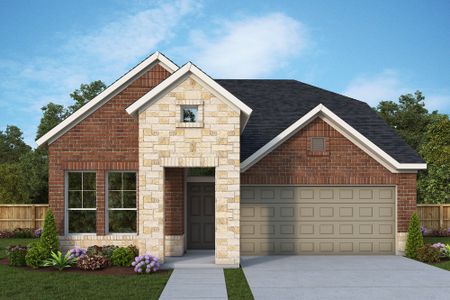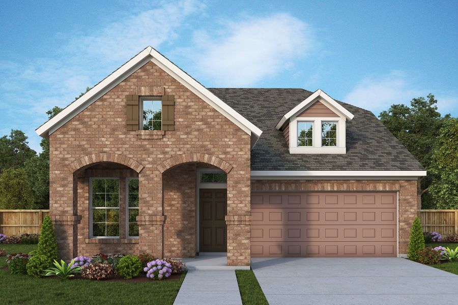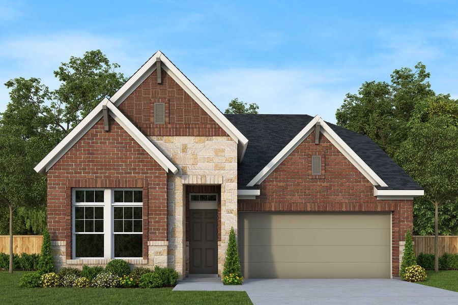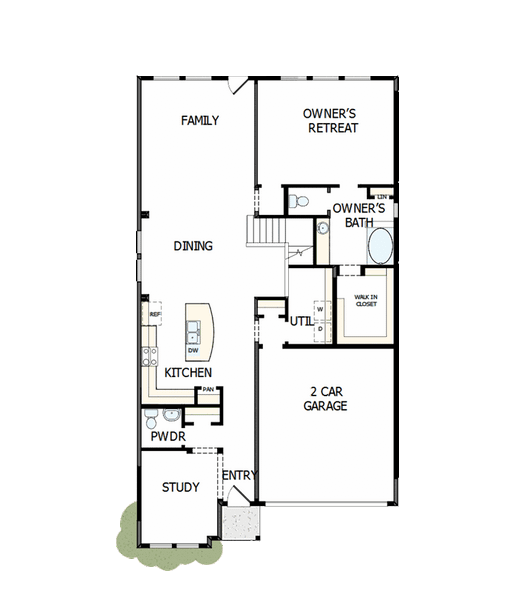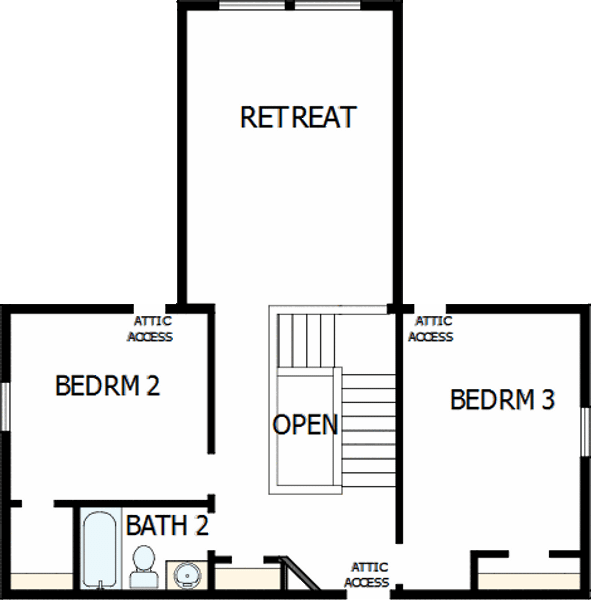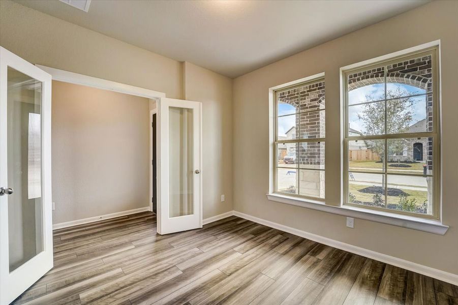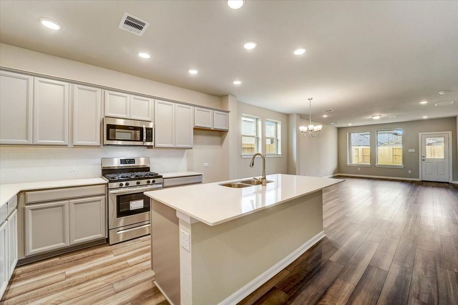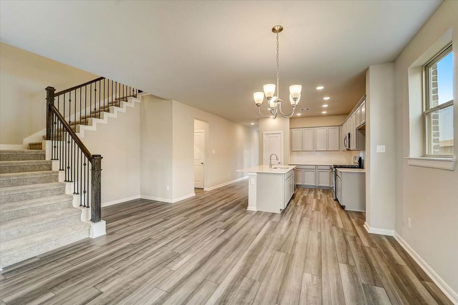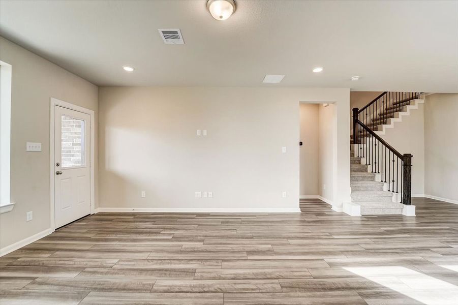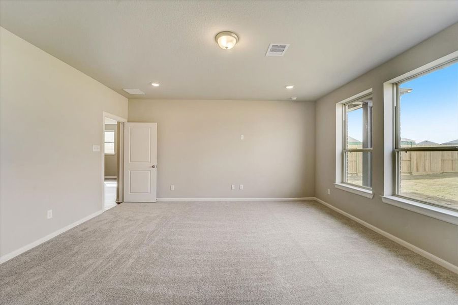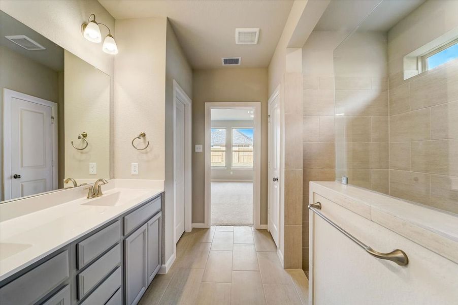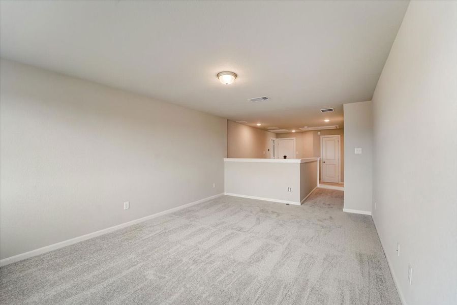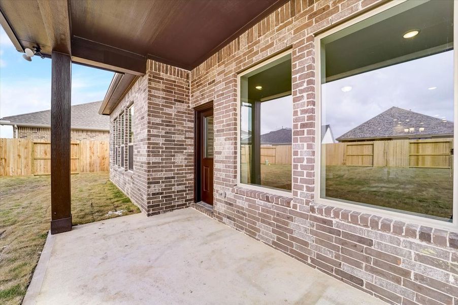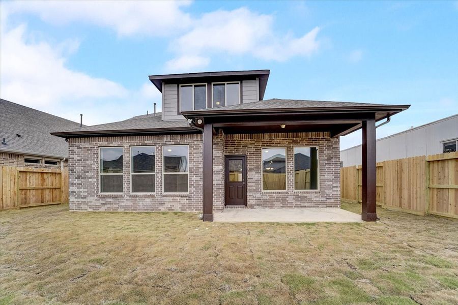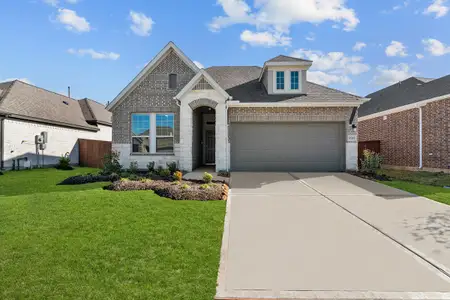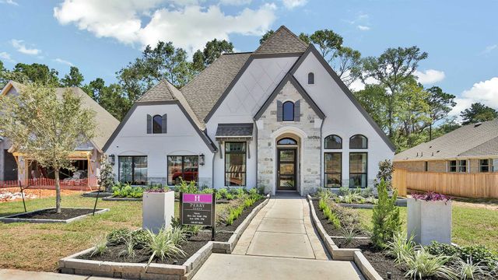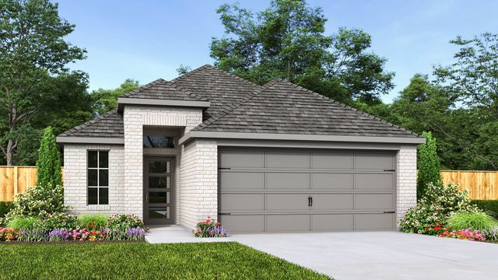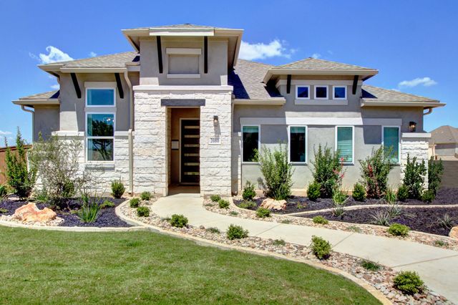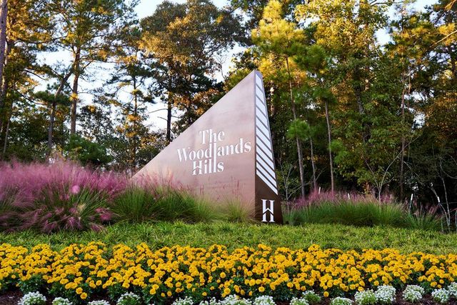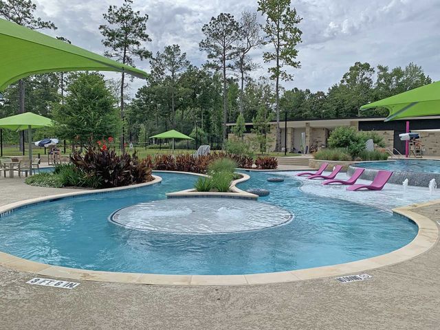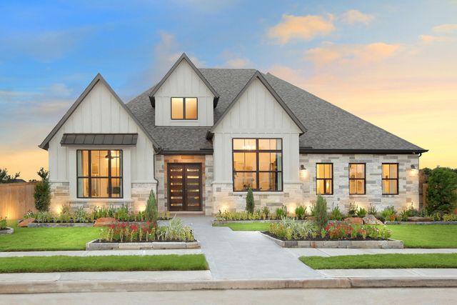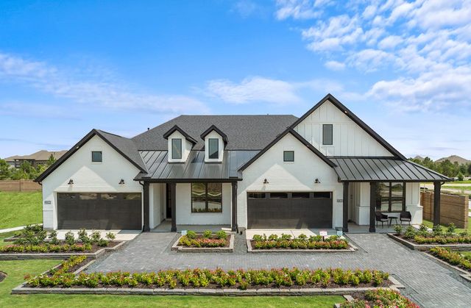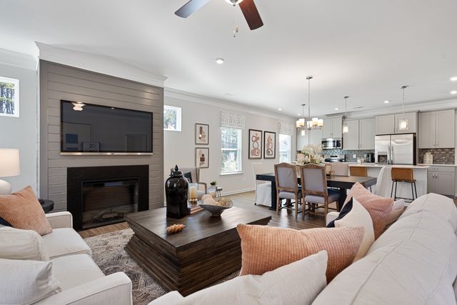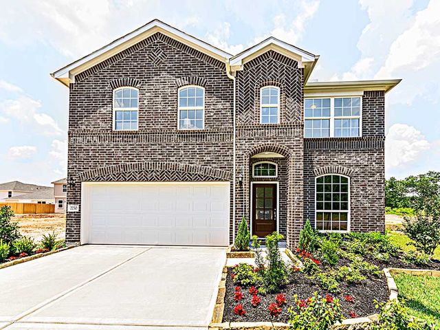Floor Plan
from $329,990
The Thornleigh, 210 Painters Ridge Court, Willis, TX 77318
3 bd · 2.5 ba · 2 stories · 2,415 sqft
from $329,990
Home Highlights
Garage
Attached Garage
Walk-In Closet
Primary Bedroom Downstairs
Utility/Laundry Room
Dining Room
Family Room
Porch
Office/Study
Kitchen
Community Pool
Playground
Sidewalks Available
Plan Description
The Thornleigh floor plan by David Weekley Homes combines easy elegance with the streamlined versatility to adapt to your family’s lifestyle changes through the years. Escape to the everyday vacation of your Owner’s Retreat, which includes a delightful bathroom and walk-in closet. Your open-concept living space awaits your interior design style to create the ultimate atmosphere for special occasions and daily life. The streamlined kitchen is optimized to support solo chefs and family cooking adventures. Unique decorative flair and growing minds are equally at home in the lovely spare bedrooms. Craft the perfect specialty rooms for you and yours in the incredible FlexSpace℠ of the sunlit study and the cheerful upstairs retreat. Build your future together with this fantastic new home in The Woodlands Hills.
Plan Details
*Pricing and availability are subject to change.- Name:
- The Thornleigh
- Garage spaces:
- 2
- Property status:
- Floor Plan
- Size:
- 2,415 sqft
- Stories:
- 2
- Beds:
- 3
- Baths:
- 2.5
Construction Details
- Builder Name:
- David Weekley Homes
Home Features & Finishes
- Garage/Parking:
- GarageAttached Garage
- Interior Features:
- Walk-In ClosetPantry
- Laundry facilities:
- Utility/Laundry Room
- Property amenities:
- Porch
- Rooms:
- KitchenOffice/StudyDining RoomFamily RoomOpen Concept FloorplanPrimary Bedroom Downstairs

Considering this home?
Our expert will guide your tour, in-person or virtual
Need more information?
Text or call (888) 486-2818
The Woodlands Hills 45' Community Details
Community Amenities
- Dining Nearby
- Dog Park
- Playground
- Fitness Center/Exercise Area
- Tennis Courts
- Community Pool
- Park Nearby
- Amenity Center
- Splash Pad
- Sidewalks Available
- Lazy River
- Greenbelt View
- Open Greenspace
- Walking, Jogging, Hike Or Bike Trails
- Resort-Style Pool
- Entertainment
- Lap Pool
- Master Planned
- Shopping Nearby
Neighborhood Details
Willis, Texas
Montgomery County 77318
Schools in Willis Independent School District
- Grades 08-11Public
jjaep
0.9 mi207 philpot
GreatSchools’ Summary Rating calculation is based on 4 of the school’s themed ratings, including test scores, student/academic progress, college readiness, and equity. This information should only be used as a reference. NewHomesMate is not affiliated with GreatSchools and does not endorse or guarantee this information. Please reach out to schools directly to verify all information and enrollment eligibility. Data provided by GreatSchools.org © 2024
Average Home Price in 77318
Getting Around
Air Quality
Taxes & HOA
- Tax Rate:
- 3.14%
- HOA fee:
- $1,005/annual
- HOA fee requirement:
- Mandatory
