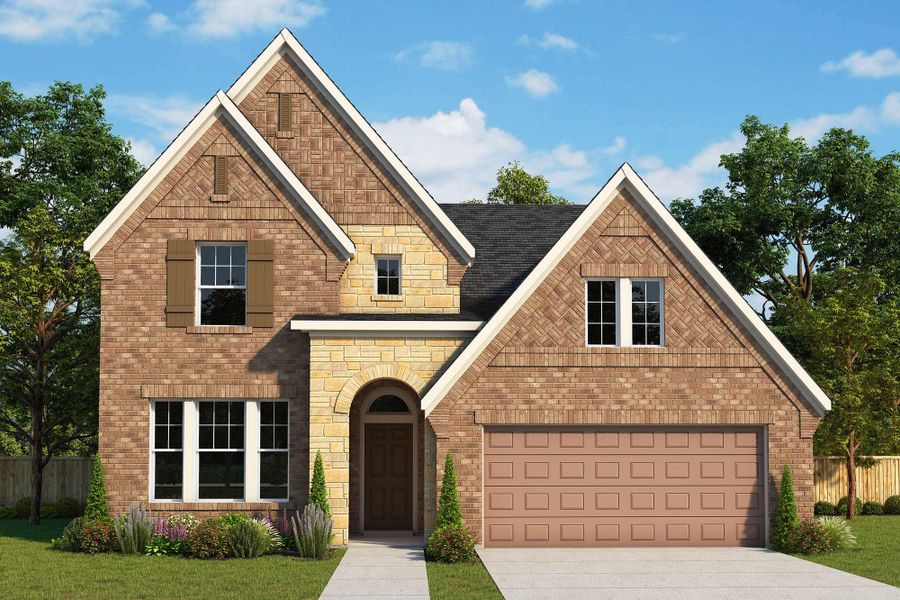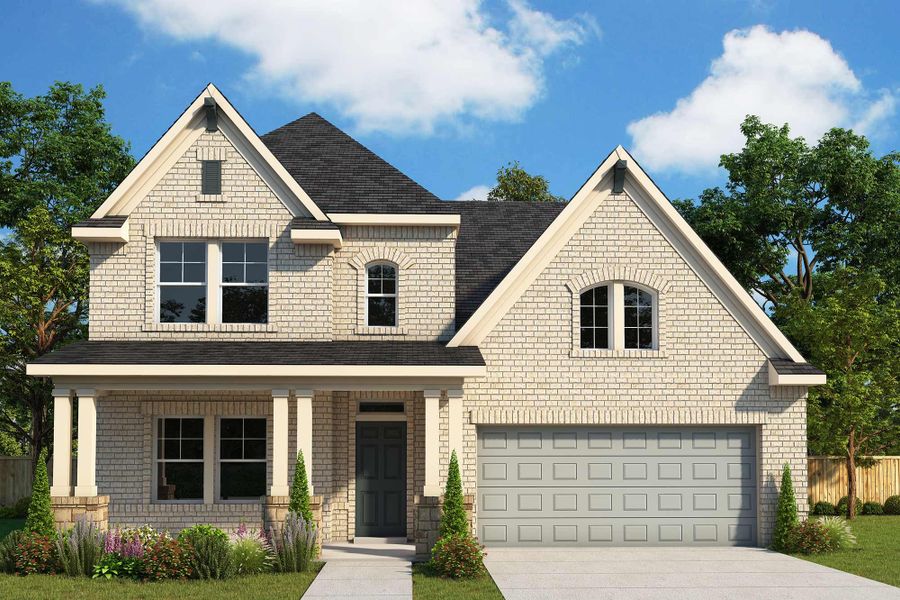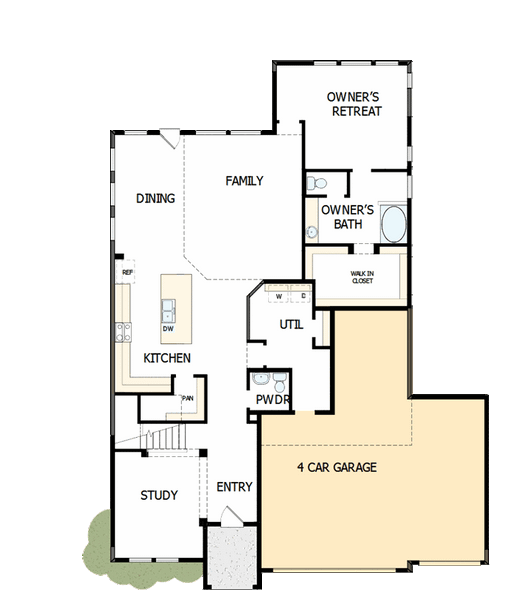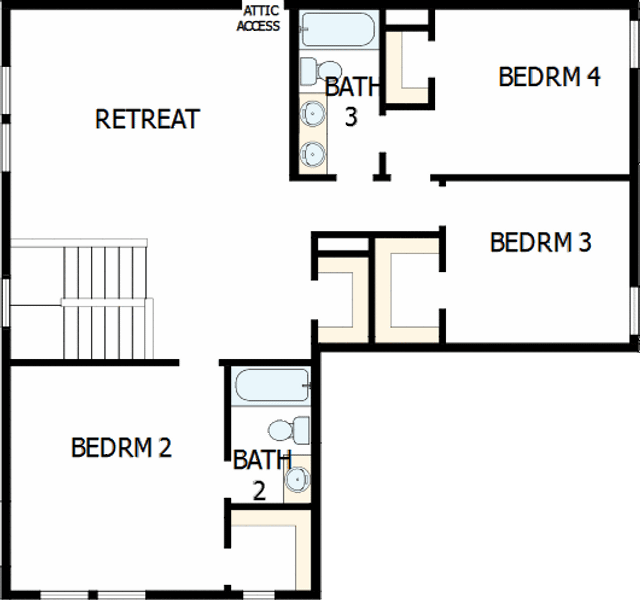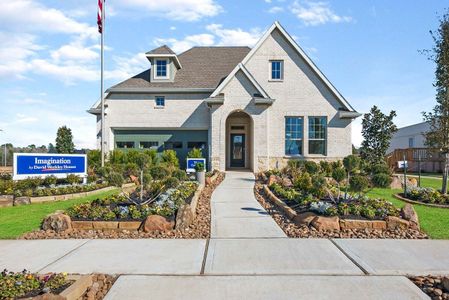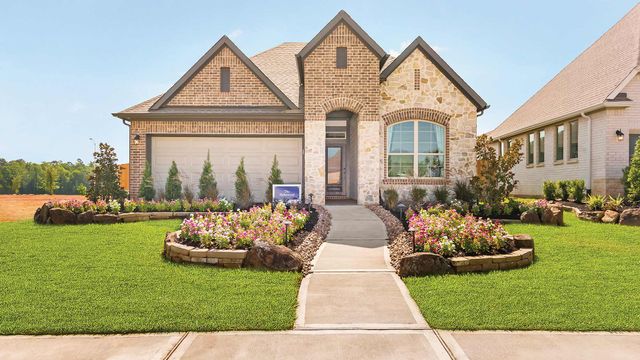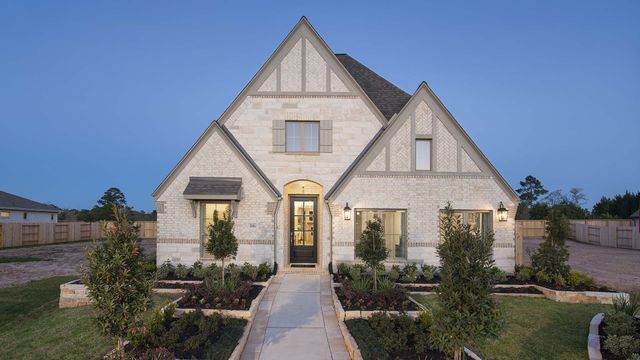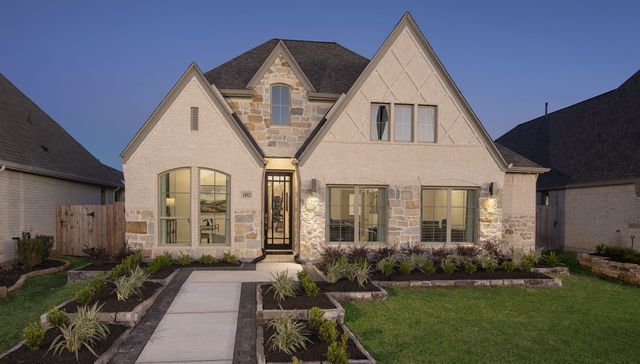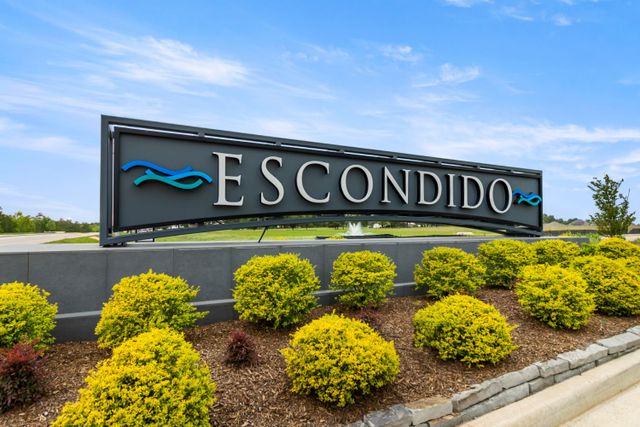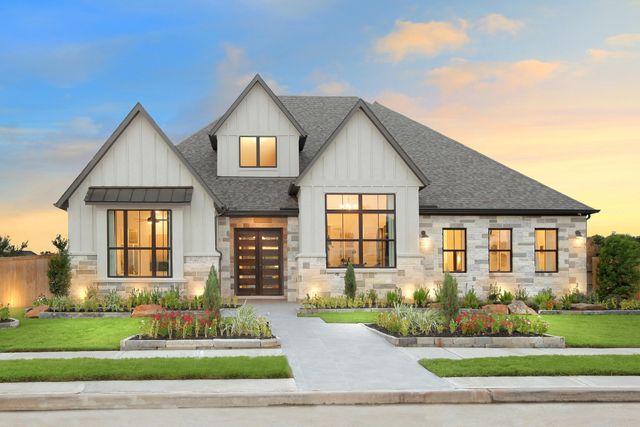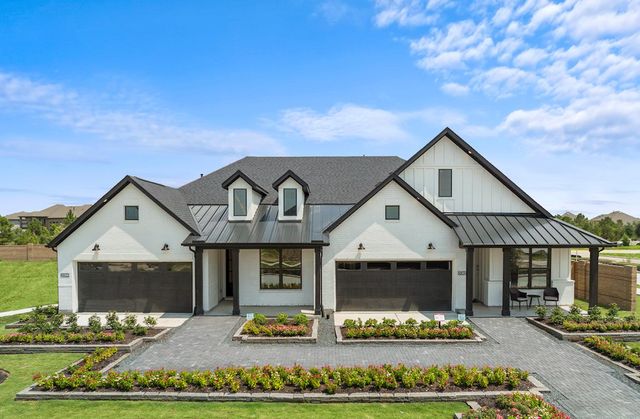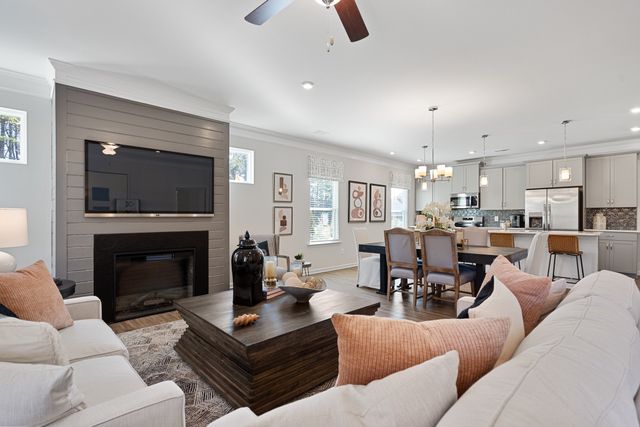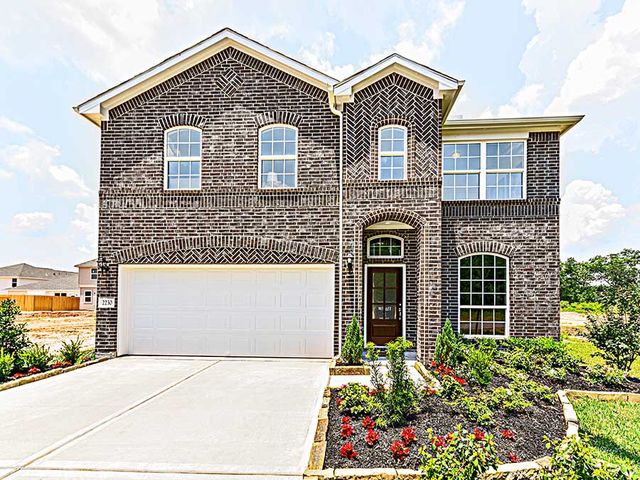Floor Plan
from $415,990
The Borden, 1196 Wandering Brook Street, Magnolia, TX 77354
4 bd · 3.5 ba · 2 stories · 2,961 sqft
from $415,990
Home Highlights
Garage
Attached Garage
Walk-In Closet
Primary Bedroom Downstairs
Utility/Laundry Room
Dining Room
Family Room
Office/Study
Community Pool
Playground
Sidewalks Available
Plan Description
Enjoy the inspired and distinguished lifestyle advantages of The Borden new home plan by David Weekley Homes. A welcoming front study only needs your personal design style to become a home office, social lounge, or creative studio. The deluxe kitchen includes a walk-in pantry, versatile center island, and an open view of the main level. The open family and dining spaces showcases big, energy-efficient windows, making it easy for your stylish living spaces to shine with natural light. Quiet leisure activities and outdoor entertainment are both equally supported by the large covered porch. The luxurious Owner’s Retreat features a contemporary en suite bathroom and a large walk-in closet. Upstairs, two junior bedrooms and a sizable guest suite make it easy for everyone in your family to have a place of their own. Create lifelong memories of game nights or simply enjoy a movie together in the spacious retreat on the second floor.
Plan Details
*Pricing and availability are subject to change.- Name:
- The Borden
- Garage spaces:
- 4
- Property status:
- Floor Plan
- Size:
- 2,961 sqft
- Stories:
- 2
- Beds:
- 4
- Baths:
- 3.5
Construction Details
- Builder Name:
- David Weekley Homes
Home Features & Finishes
- Garage/Parking:
- GarageAttached Garage
- Interior Features:
- Walk-In Closet
- Laundry facilities:
- Utility/Laundry Room
- Rooms:
- Office/StudyDining RoomFamily RoomPrimary Bedroom Downstairs

Considering this home?
Our expert will guide your tour, in-person or virtual
Need more information?
Text or call (888) 486-2818
Escondido 60' Homesites Community Details
Community Amenities
- Dining Nearby
- Playground
- Lake Access
- Community Pool
- Park Nearby
- Splash Pad
- Sidewalks Available
- Grocery Shopping Nearby
- Medical Center Nearby
- Pavilion
- Pickleball Court
- Shopping Nearby
Neighborhood Details
Magnolia, Texas
Montgomery County 77354
Schools in Magnolia Independent School District
GreatSchools’ Summary Rating calculation is based on 4 of the school’s themed ratings, including test scores, student/academic progress, college readiness, and equity. This information should only be used as a reference. NewHomesMate is not affiliated with GreatSchools and does not endorse or guarantee this information. Please reach out to schools directly to verify all information and enrollment eligibility. Data provided by GreatSchools.org © 2024
Average Home Price in 77354
Getting Around
Air Quality
Noise Level
99
50Calm100
A Soundscore™ rating is a number between 50 (very loud) and 100 (very quiet) that tells you how loud a location is due to environmental noise.
Taxes & HOA
- Tax Year:
- 2023
- Tax Rate:
- 1.58%
- HOA fee:
- $900/annual
- HOA fee requirement:
- Mandatory
