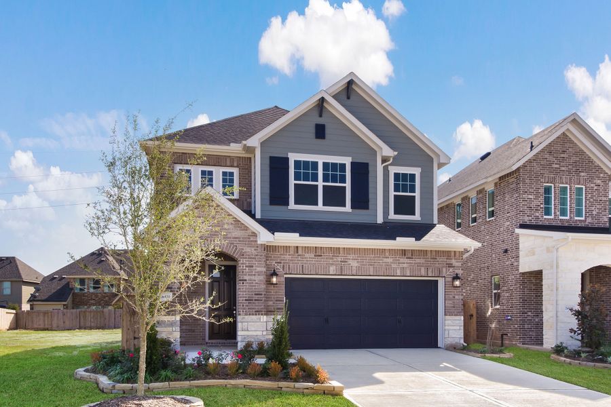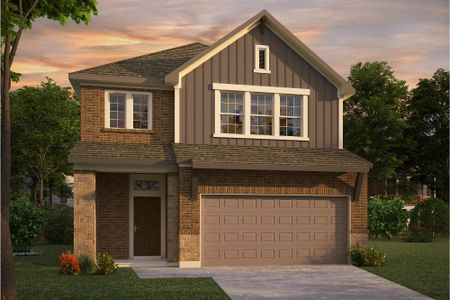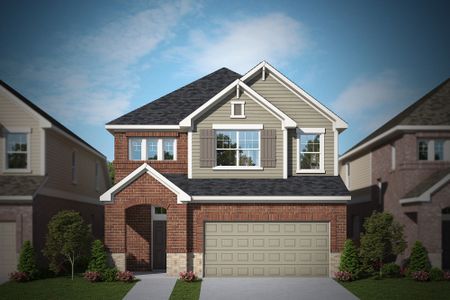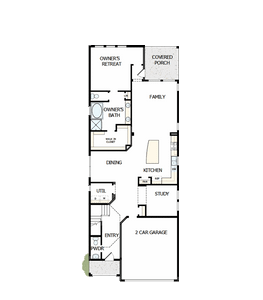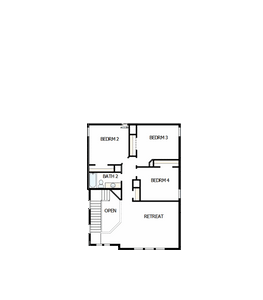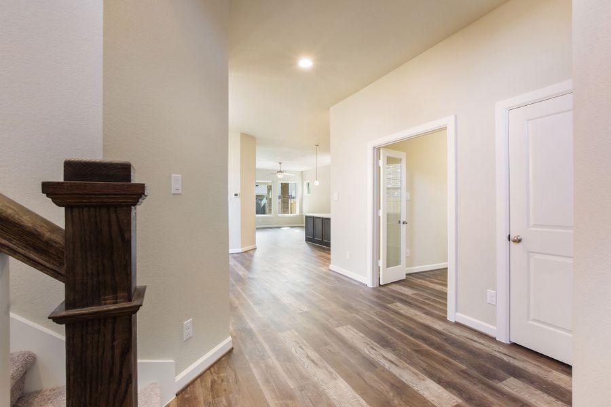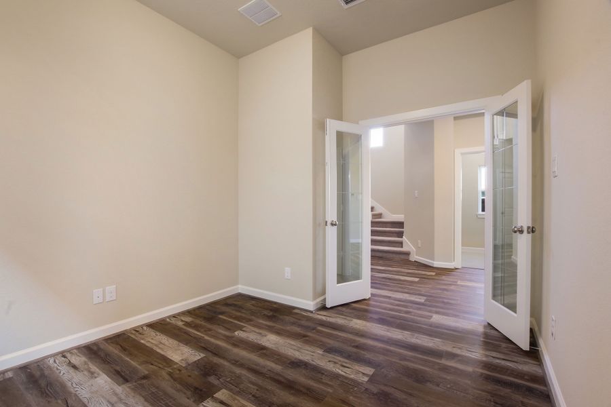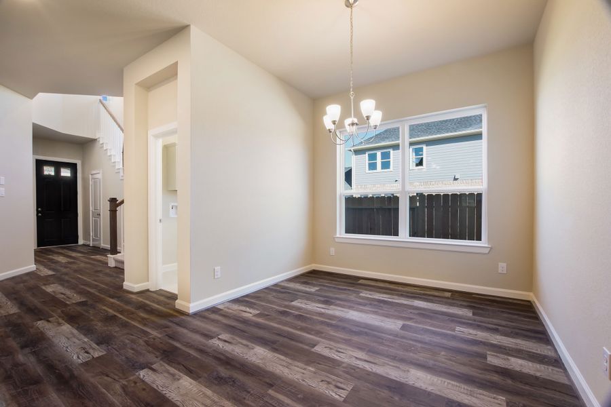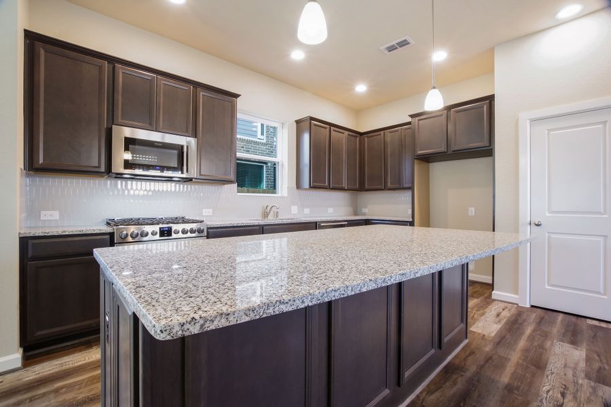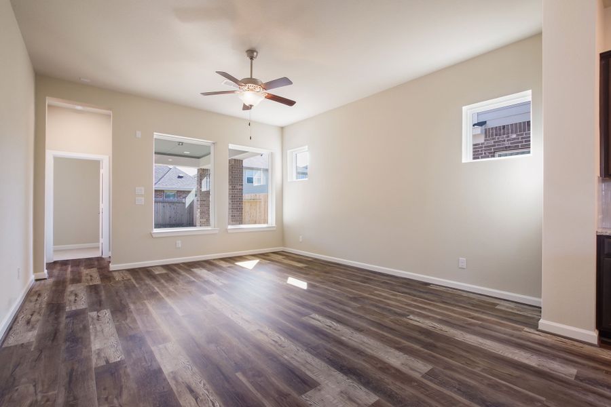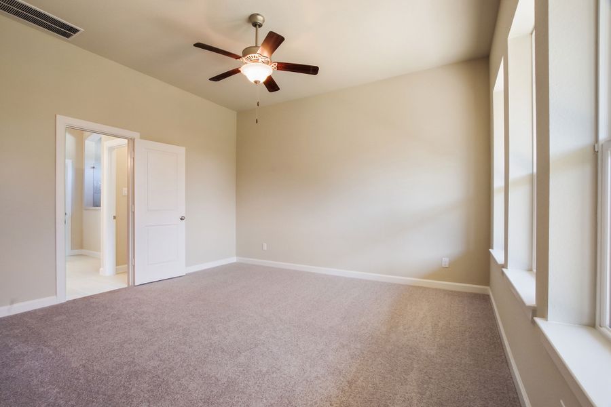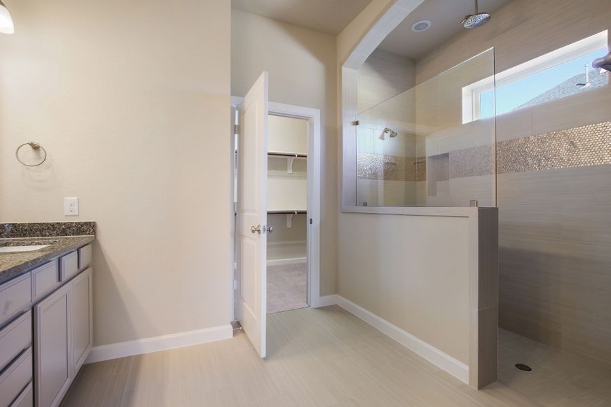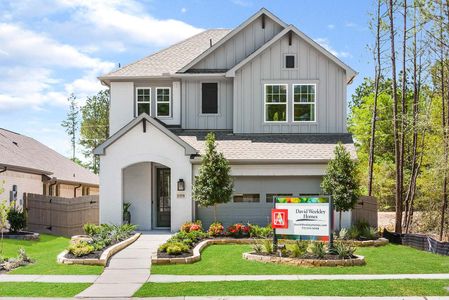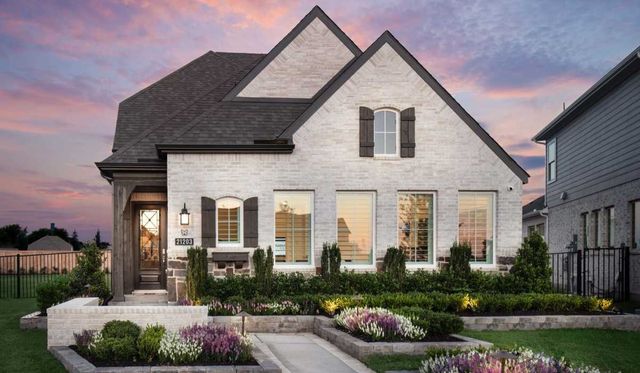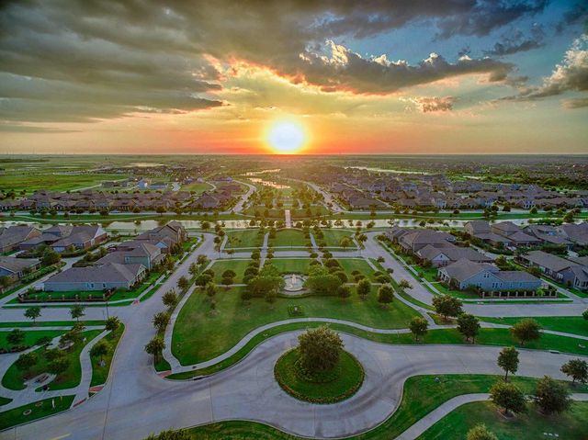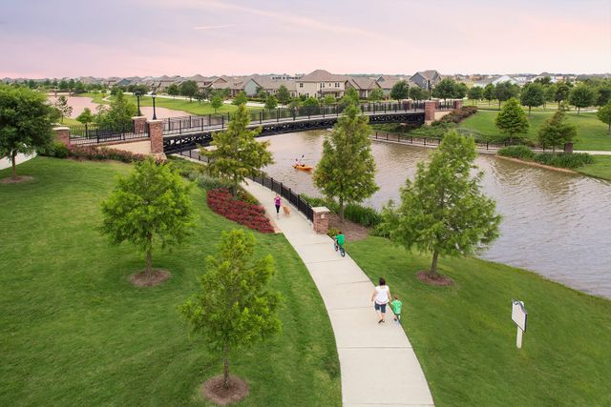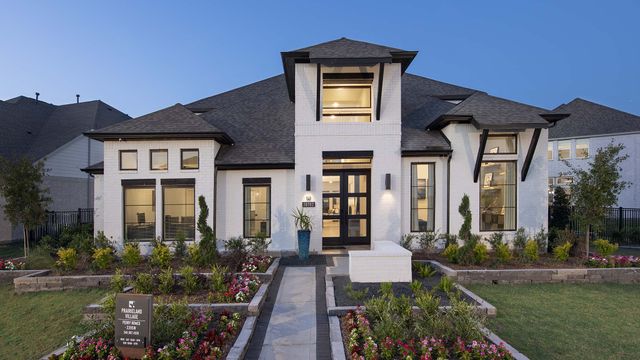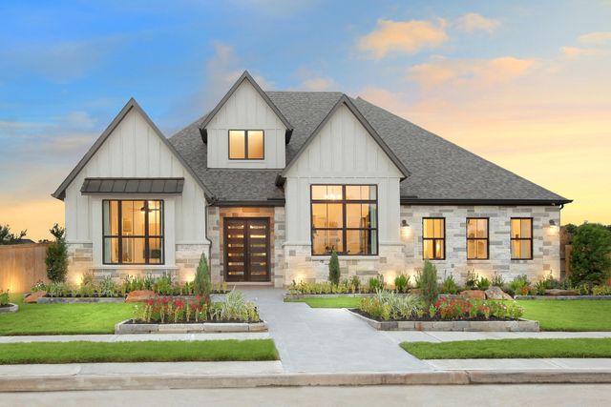Floor Plan
from $407,990
The Burberry, 21207 Flower Nectar Court, Cypress, TX 77433
4 bd · 2.5 ba · 2 stories · 2,726 sqft
from $407,990
Home Highlights
Garage
Attached Garage
Walk-In Closet
Primary Bedroom Downstairs
Utility/Laundry Room
Dining Room
Family Room
Porch
Office/Study
Kitchen
Ceiling-High
Community Pool
Playground
Club House
Sidewalks Available
Plan Description
The Burberry by David Weekley floor plan is designed to improve your everyday lifestyle while presenting a glamorous atmosphere for social gatherings and special occasions. Create an organized home office or an inspiring art studio in the versatile study. The gourmet kitchen features a presentation island and an enhanced culinary atmosphere. Your open and bright floor plan provides a beautiful expanse where you can decorate and furnish your ideal living space. Spend quality time together in the shade of your covered porch. A paradise bathroom and walk-in closet contribute to the everyday vacation of your Owner’s Retreat. Each spare bedroom offers a uniquely appealing place to thrive and personalize. Design a lively and fun-filled family parlor in the vibrant upstairs retreat.
Plan Details
*Pricing and availability are subject to change.- Name:
- The Burberry
- Garage spaces:
- 2
- Property status:
- Floor Plan
- Size:
- 2,726 sqft
- Stories:
- 2
- Beds:
- 4
- Baths:
- 2.5
Construction Details
- Builder Name:
- David Weekley Homes
Home Features & Finishes
- Garage/Parking:
- GarageAttached Garage
- Interior Features:
- Ceiling-HighWalk-In ClosetPantry
- Kitchen:
- Gas Cooktop
- Laundry facilities:
- Utility/Laundry Room
- Property amenities:
- SidewalkBathtub in primaryPorch
- Rooms:
- KitchenOffice/StudyDining RoomFamily RoomOpen Concept FloorplanPrimary Bedroom Downstairs

Considering this home?
Our expert will guide your tour, in-person or virtual
Need more information?
Text or call (888) 486-2818
Utility Information
- Utilities:
- Natural Gas Available, Natural Gas on Property
Prairieland Village 40' Homesites Community Details
Community Amenities
- Dining Nearby
- Dog Park
- Playground
- Lake Access
- Fitness Center/Exercise Area
- Club House
- Golf Course
- Tennis Courts
- Community Pool
- Park Nearby
- Amenity Center
- Baseball Field
- Basketball Court
- Community Pond
- Fishing Pond
- Splash Pad
- Sidewalks Available
- Shopping Mall Nearby
- Grocery Shopping Nearby
- Greenbelt View
- Waterfront View
- Walking, Jogging, Hike Or Bike Trails
- Gathering Space
- River
- Pavilion
- Pickleball Court
- Entertainment
- Lap Pool
- Master Planned
- Shopping Nearby
Neighborhood Details
Cypress, Texas
Harris County 77433
Schools in Waller Independent School District
GreatSchools’ Summary Rating calculation is based on 4 of the school’s themed ratings, including test scores, student/academic progress, college readiness, and equity. This information should only be used as a reference. NewHomesMate is not affiliated with GreatSchools and does not endorse or guarantee this information. Please reach out to schools directly to verify all information and enrollment eligibility. Data provided by GreatSchools.org © 2024
Average Home Price in 77433
Getting Around
Air Quality
Taxes & HOA
- Tax Rate:
- 3.19%
- HOA fee:
- $1,355/annual
- HOA fee requirement:
- Mandatory
