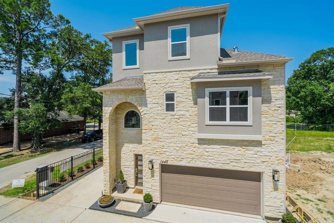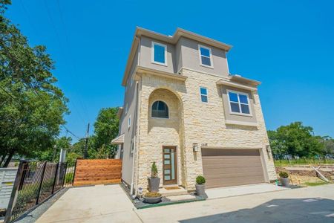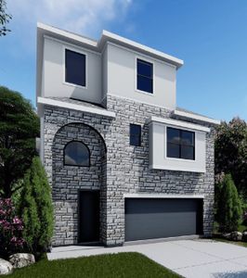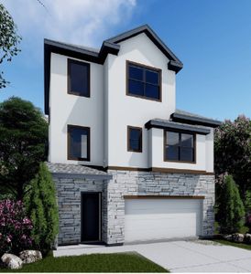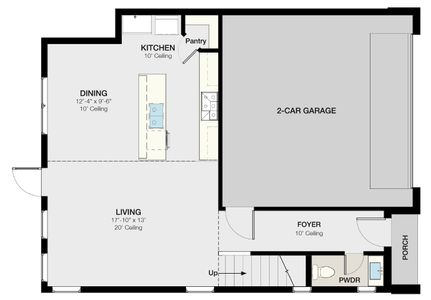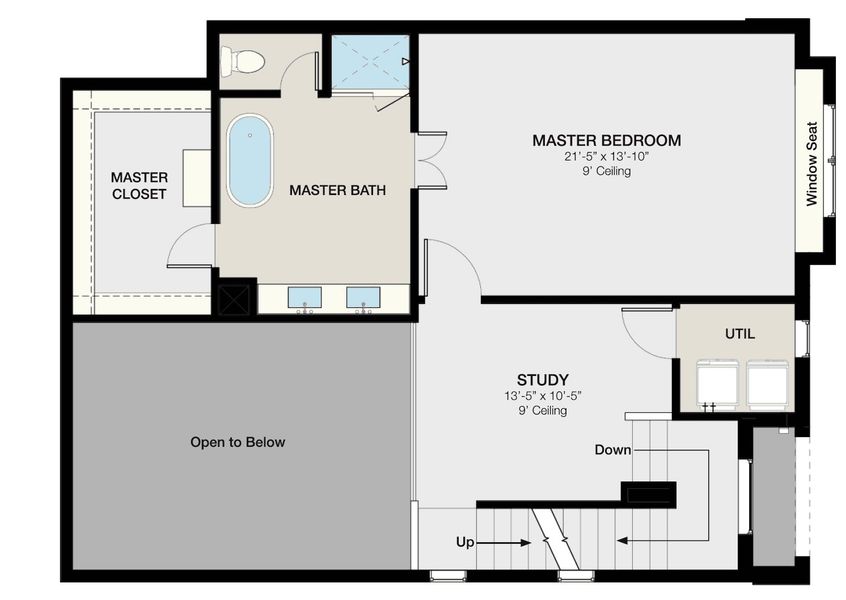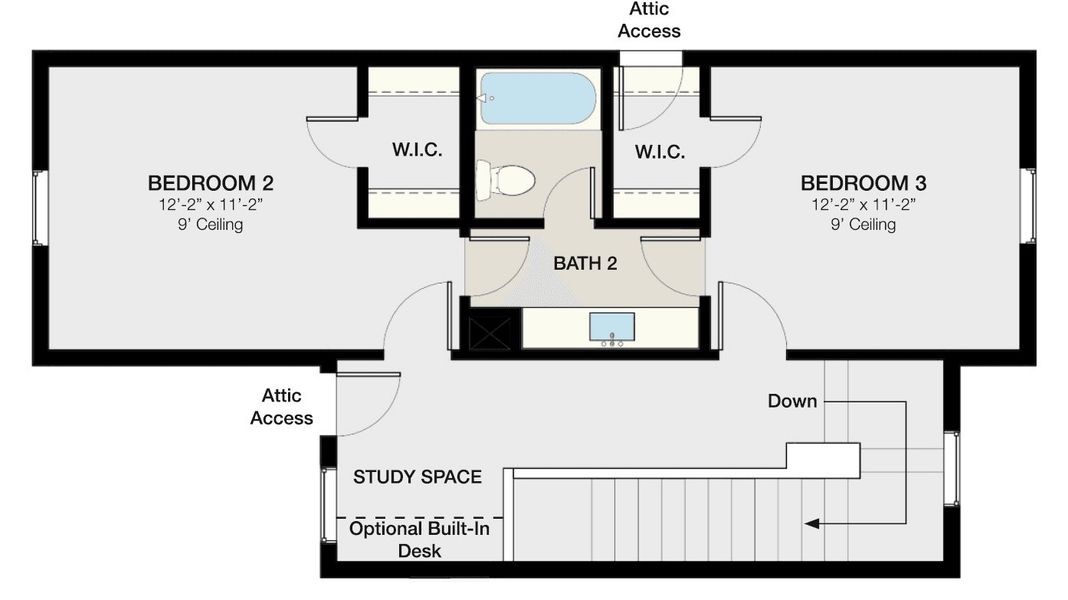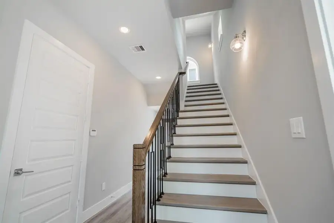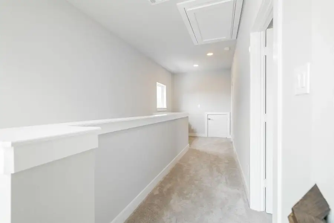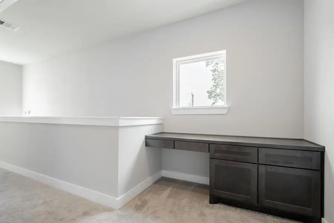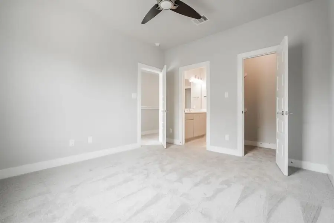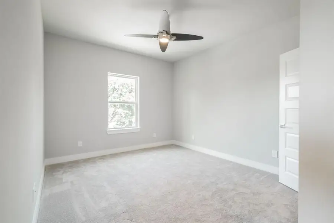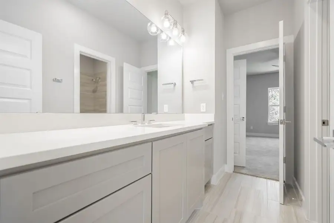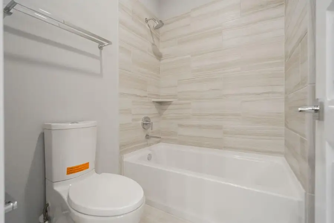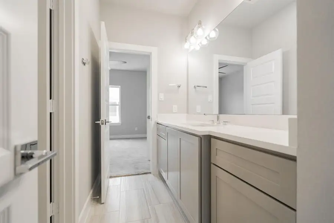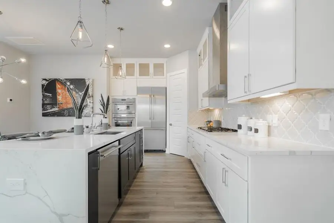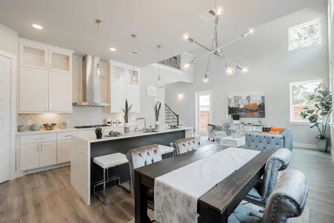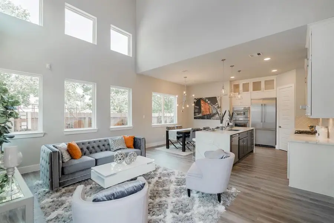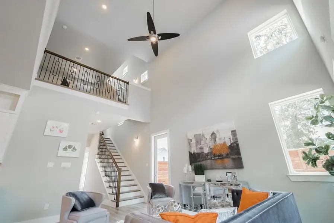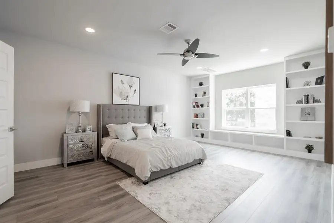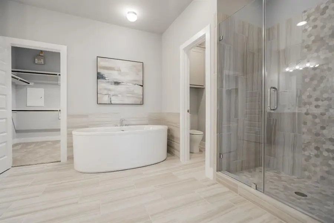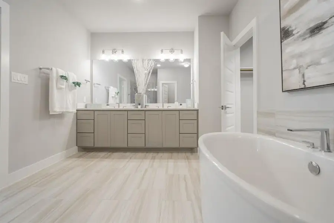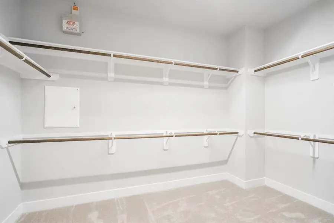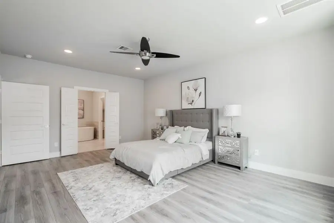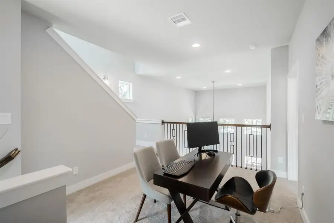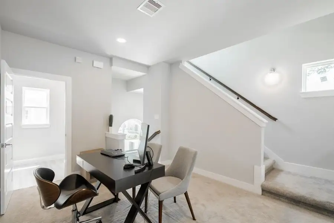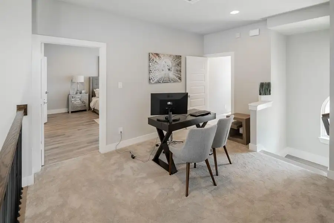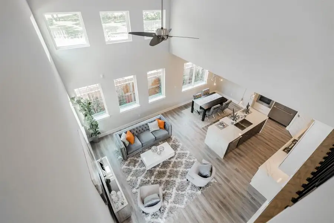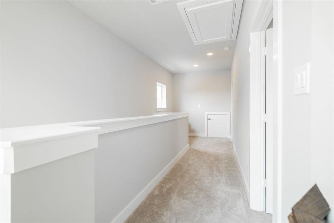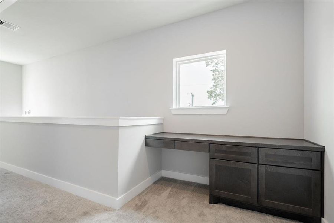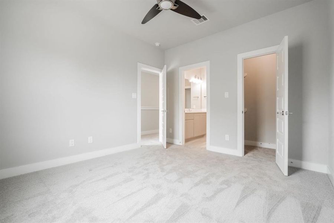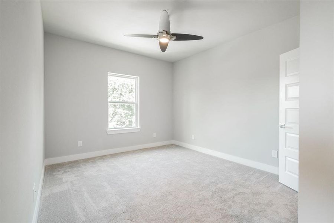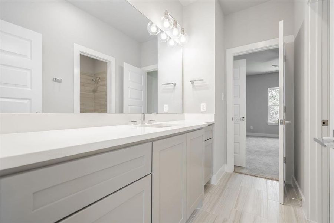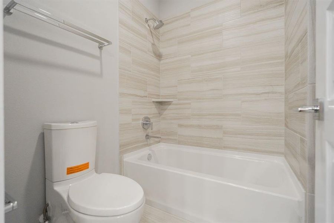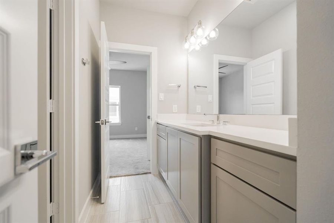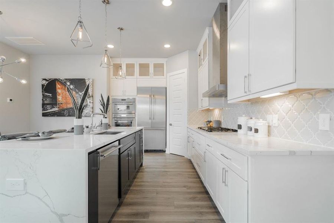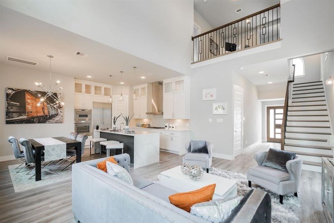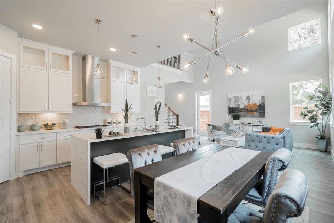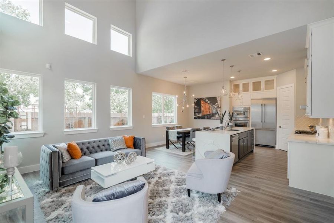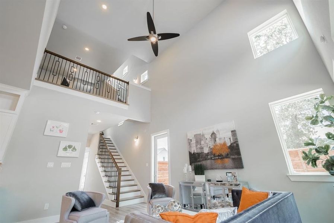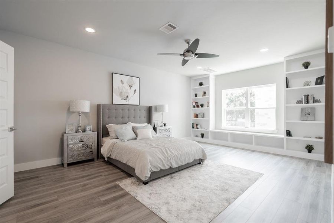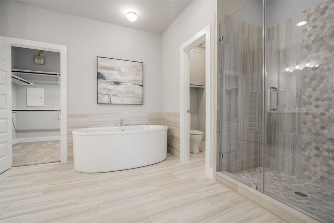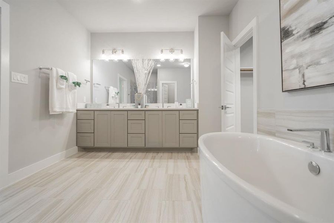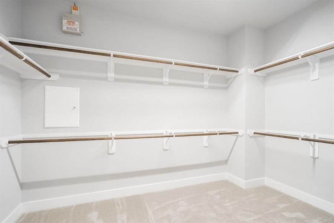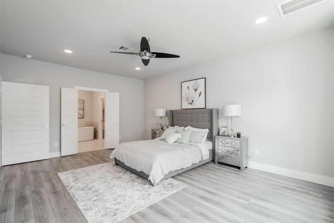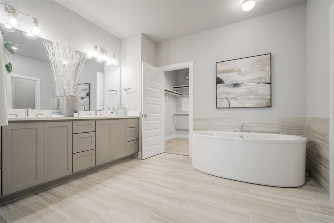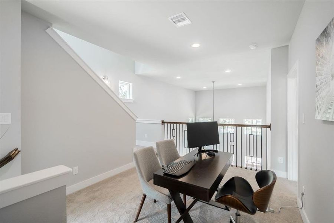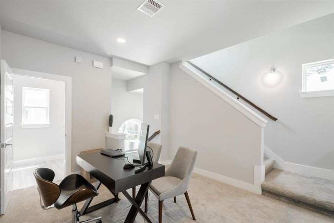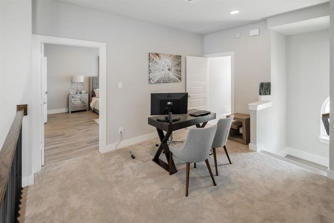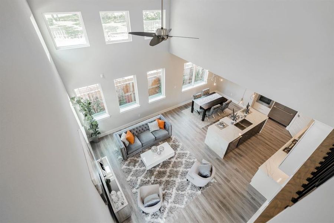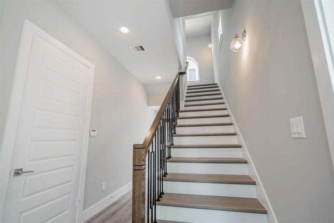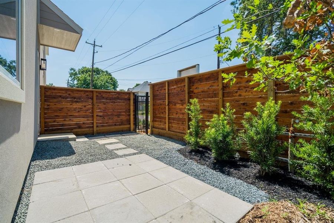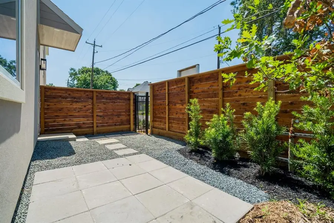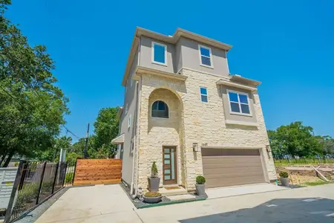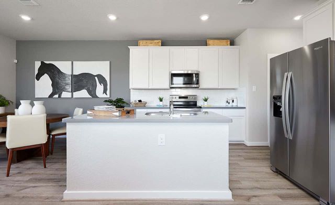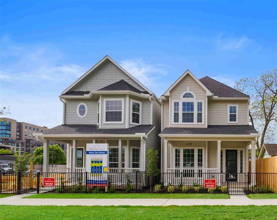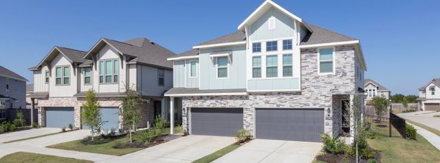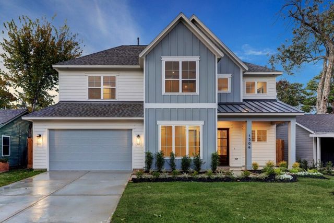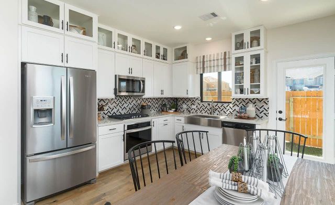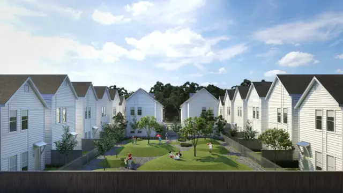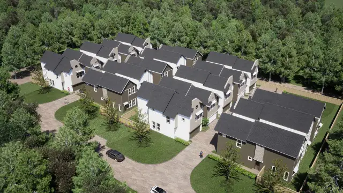Floor Plan
from $549,000
Austin, 1504 West 34th 1/2 Street, Houston, TX 77018
3 bd · 3.5 ba · 3 stories · 2,233 sqft
from $549,000
Home Highlights
Garage
Attached Garage
Walk-In Closet
Utility/Laundry Room
Dining Room
Porch
Office/Study
Living Room
Primary Bedroom Upstairs
Flex Room
Playground
Plan Description
The Austin floor plan offers buyers first floor Living, Dining, and Kitchen space; an uncommon feature in this type of development. The Living Room features a two-story height ceiling overlooked by the second floor Study above. The Austin plan also includes a large second floor Master Suite, and two spacious third floor Bedrooms.
Plan Details
*Pricing and availability are subject to change.- Name:
- Austin
- Garage spaces:
- 2
- Property status:
- Floor Plan
- Neighborhood:
- Oak Forest - Garden Oaks
- Size:
- 2,233 sqft
- Stories:
- 3+
- Beds:
- 3
- Baths:
- 3.5
Construction Details
- Builder Name:
- Luminous Homes
Home Features & Finishes
- Garage/Parking:
- GarageAttached Garage
- Interior Features:
- Walk-In Closet
- Laundry facilities:
- Utility/Laundry Room
- Property amenities:
- Porch
- Rooms:
- Flex RoomOffice/StudyDining RoomLiving RoomPrimary Bedroom Upstairs

Considering this home?
Our expert will guide your tour, in-person or virtual
Need more information?
Text or call (888) 486-2818
Parkview at Oak Forest Community Details
Community Amenities
- Dining Nearby
- Playground
- Gated Community
- Walking, Jogging, Hike Or Bike Trails
- Shopping Nearby
Neighborhood Details
Oak Forest - Garden Oaks Neighborhood in Houston, Texas
Harris County 77018
Schools in Houston Independent School District
GreatSchools’ Summary Rating calculation is based on 4 of the school’s themed ratings, including test scores, student/academic progress, college readiness, and equity. This information should only be used as a reference. NewHomesMate is not affiliated with GreatSchools and does not endorse or guarantee this information. Please reach out to schools directly to verify all information and enrollment eligibility. Data provided by GreatSchools.org © 2024
Average Home Price in Oak Forest - Garden Oaks Neighborhood
Getting Around
4 nearby routes:
4 bus, 0 rail, 0 other
Air Quality
Taxes & HOA
- Tax Year:
- 2023
- Tax Rate:
- 2.2%
- HOA fee:
- $995/annual
- HOA fee requirement:
- Mandatory
