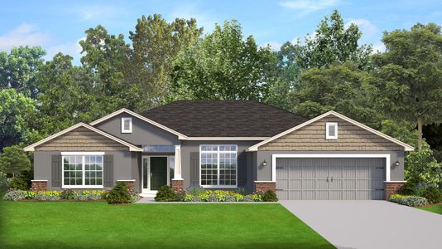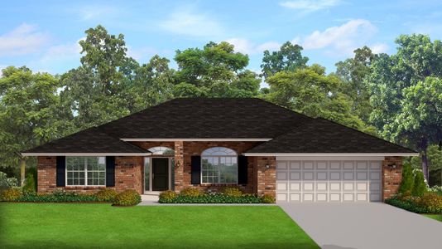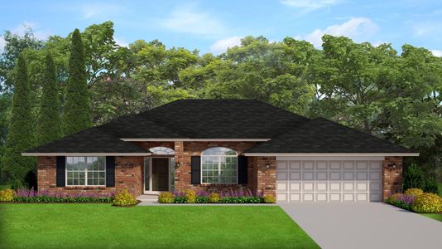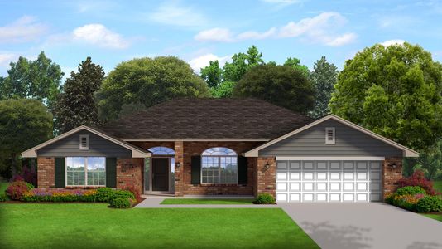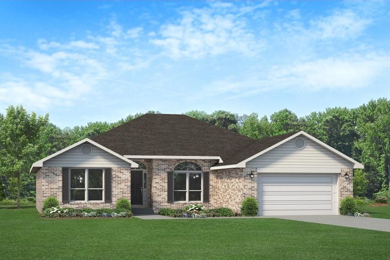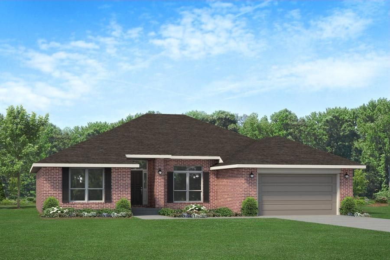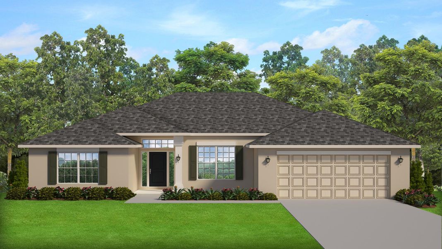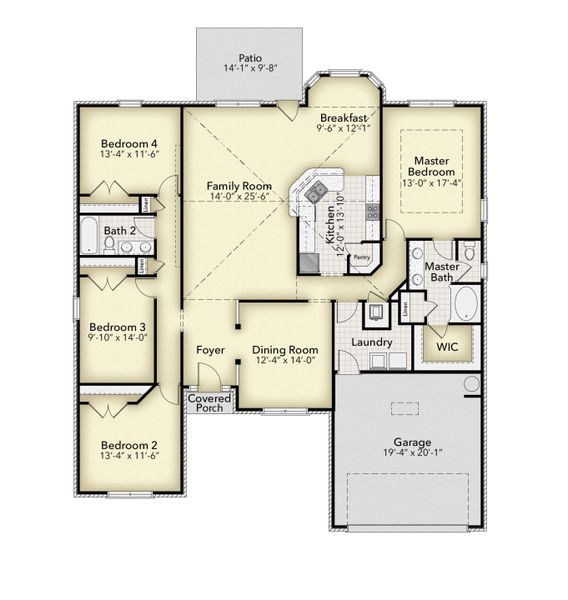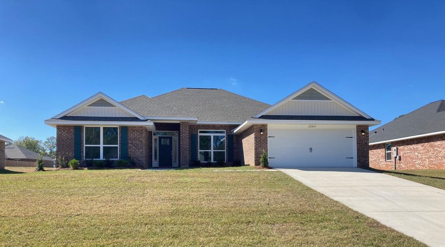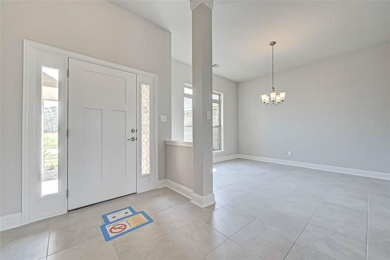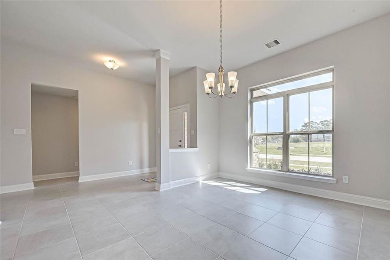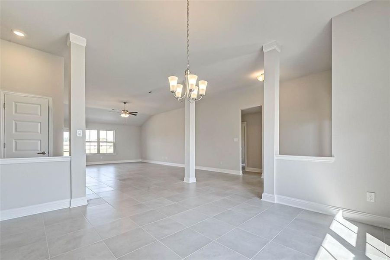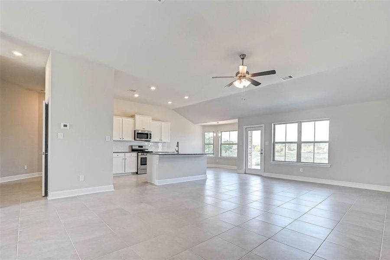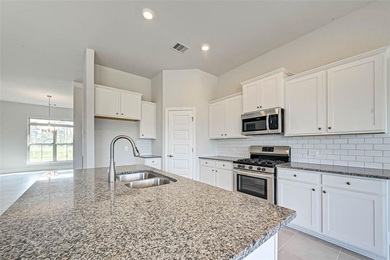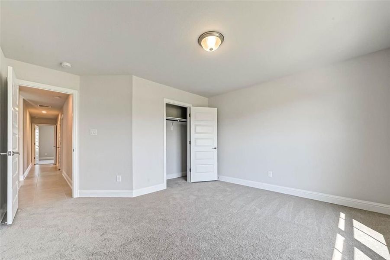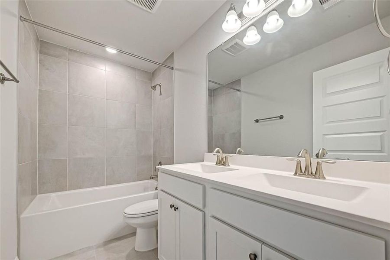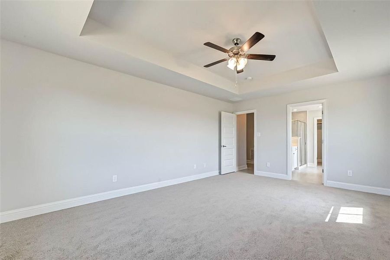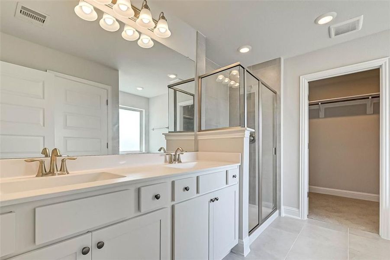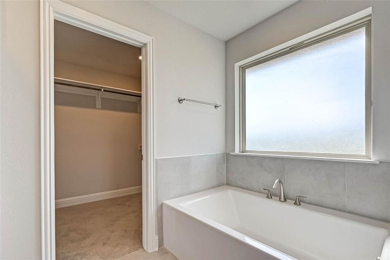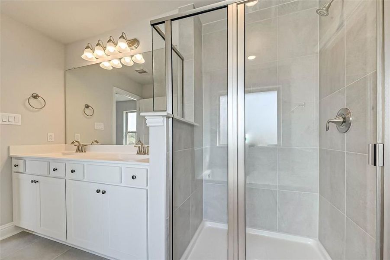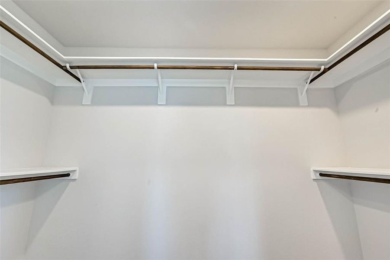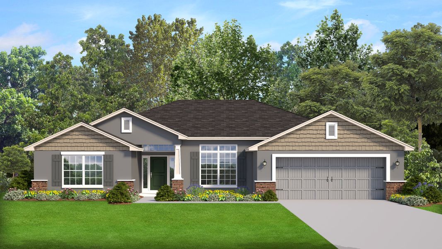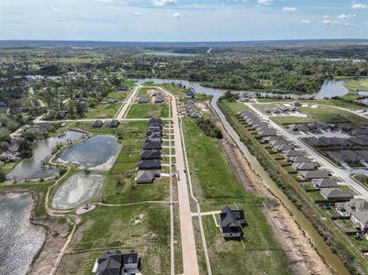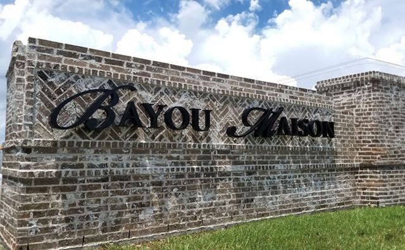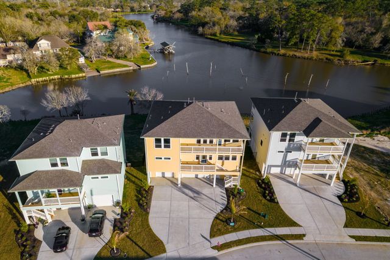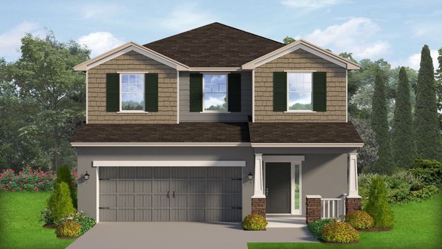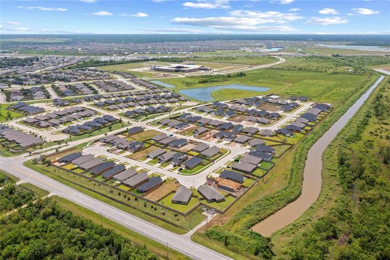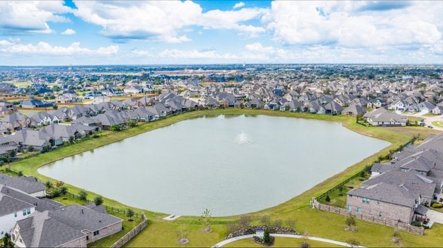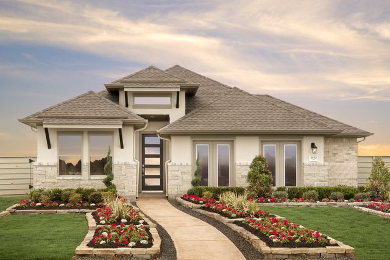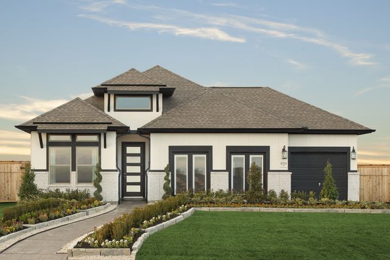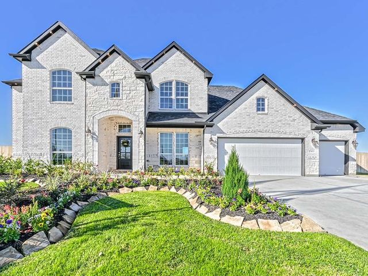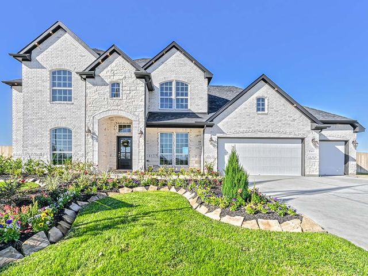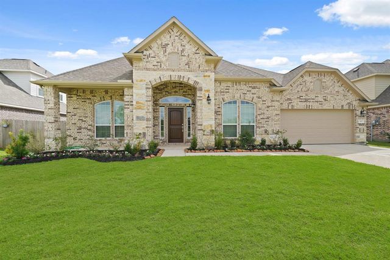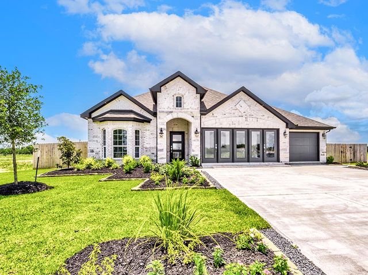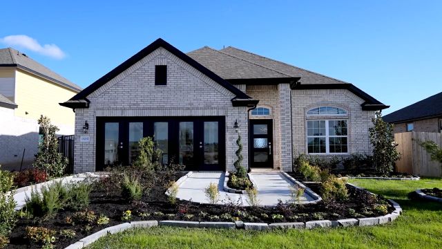Floor Plan
Lowered rates
Flex cash
2320, 4209 Leslie'S Way, Dickinson, TX 77539
4 bd · 2 ba · 1 story · 2,320 sqft
Lowered rates
Flex cash
Home Highlights
Garage
Attached Garage
Walk-In Closet
Primary Bedroom Downstairs
Utility/Laundry Room
Dining Room
Family Room
Porch
Patio
Primary Bedroom On Main
Breakfast Area
Playground
Plan Description
The 2320 floorplan by Adams Homes is a stunning and thoughtfully designed home that offers both elegance and functionality. With 4 bedrooms and 2 baths, this spacious layout provides ample space for comfortable living and entertaining. Upon entering the home, you are greeted by a grand foyer that leads to an open-concept living area. The family room serves as the heart of the home, offering a cozy space for relaxation and quality time with loved ones. Adjacent to the family room is a well-appointed kitchen featuring modern appliances, a breakfast nook, abundant cabinet space, and a walk-in pantry. The kitchen flows into the formal dining area, creating a perfect space for hosting gatherings and enjoying meals together. The master suite is a true retreat located in the back of the home, providing a serene escape from the outside world. It features a generously sized bedroom, a walk-in closet, and an ensuite bathroom with a double vanity, a soaking tub, and a linen closet. The additional bedrooms are spacious and versatile, accommodating the needs of family members or guests. The 2320 floorplan also includes a designated laundry room for added convenience and a two-car garage to protect your vehicles and provide additional storage space. With high ceilings, large windows, and meticulous attention to detail, this home is filled with natural light, creating an inviting and warm atmosphere. The quality craftsmanship and superior finishes throughout the home exemplify Adams Homes' commitment to excellence.
Plan Details
*Pricing and availability are subject to change.- Name:
- 2320
- Garage spaces:
- 2
- Property status:
- Floor Plan
- Size:
- 2,320 sqft
- Stories:
- 1
- Beds:
- 4
- Baths:
- 2
Construction Details
- Builder Name:
- Adams Homes
Home Features & Finishes
- Garage/Parking:
- GarageAttached Garage
- Interior Features:
- Walk-In Closet
- Laundry facilities:
- Utility/Laundry Room
- Property amenities:
- BasementPatioPorch
- Rooms:
- Primary Bedroom On MainDining RoomFamily RoomBreakfast AreaPrimary Bedroom Downstairs

Considering this home?
Our expert will guide your tour, in-person or virtual
Need more information?
Text or call (888) 486-2818
Bayou Bend Community Details
Community Amenities
- Playground
- Gated Community
- Park Nearby
- Dock
- Walking, Jogging, Hike Or Bike Trails
- Shopping Nearby
- Surrounded By Trees
Neighborhood Details
Dickinson, Texas
Galveston County 77539
Schools in Dickinson Independent School District
GreatSchools’ Summary Rating calculation is based on 4 of the school’s themed ratings, including test scores, student/academic progress, college readiness, and equity. This information should only be used as a reference. NewHomesMate is not affiliated with GreatSchools and does not endorse or guarantee this information. Please reach out to schools directly to verify all information and enrollment eligibility. Data provided by GreatSchools.org © 2024
Average Home Price in 77539
Getting Around
Air Quality
Noise Level
82
50Calm100
A Soundscore™ rating is a number between 50 (very loud) and 100 (very quiet) that tells you how loud a location is due to environmental noise.
Taxes & HOA
- Tax Year:
- 2023
- Tax Rate:
- 2.46%
- HOA fee:
- $500/annual
- HOA fee requirement:
- Mandatory

