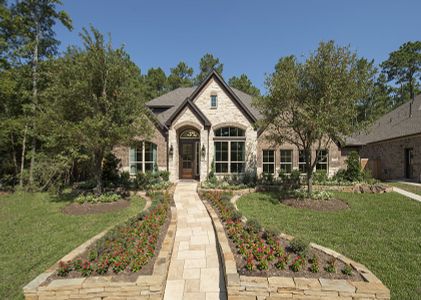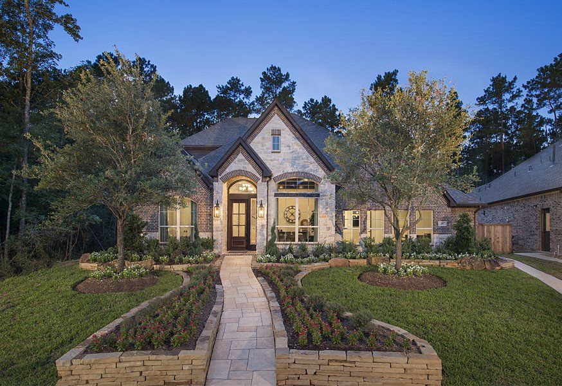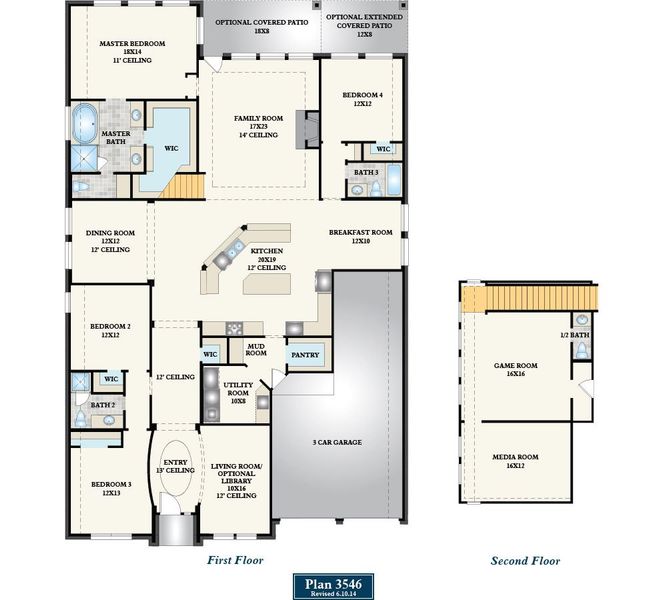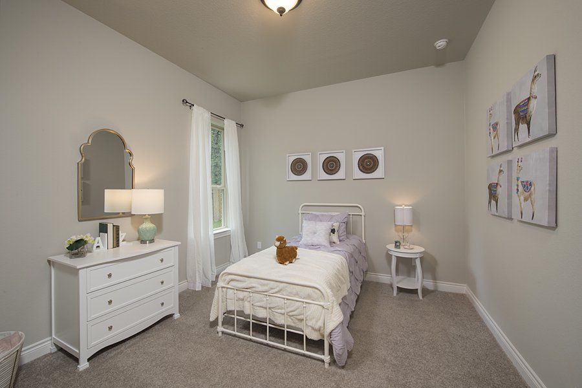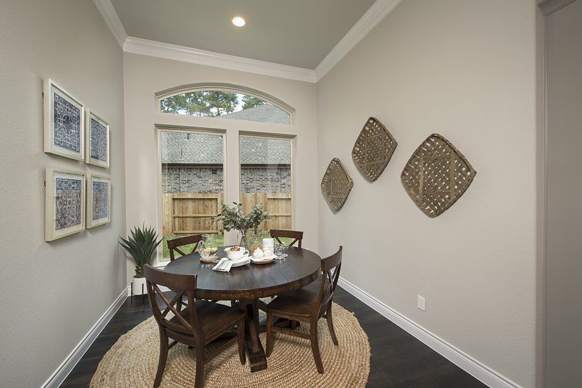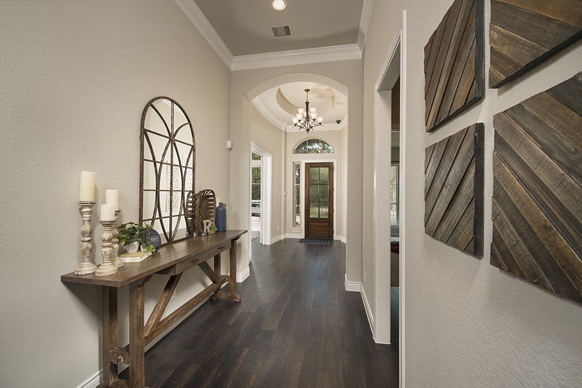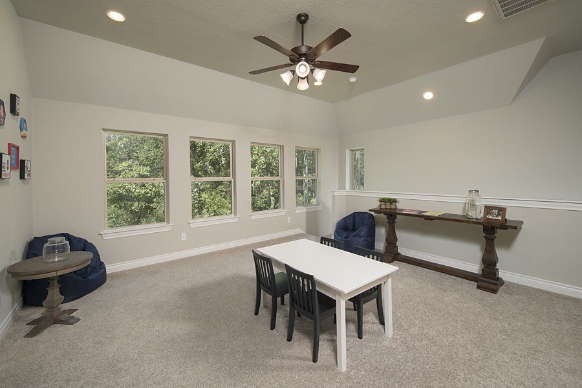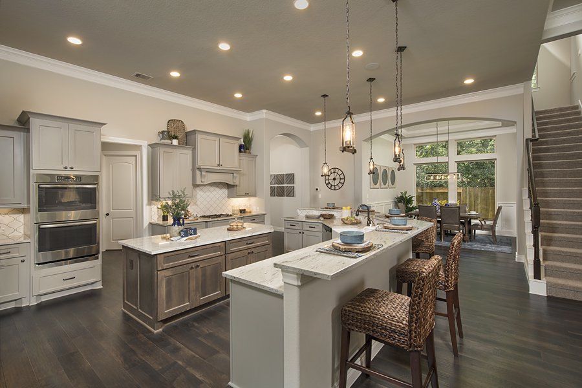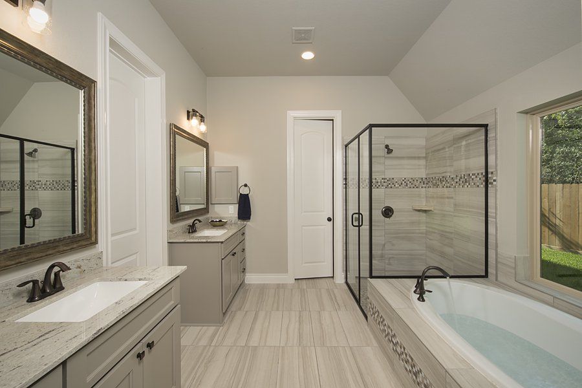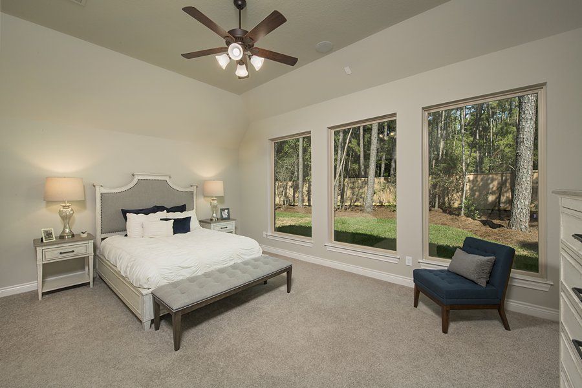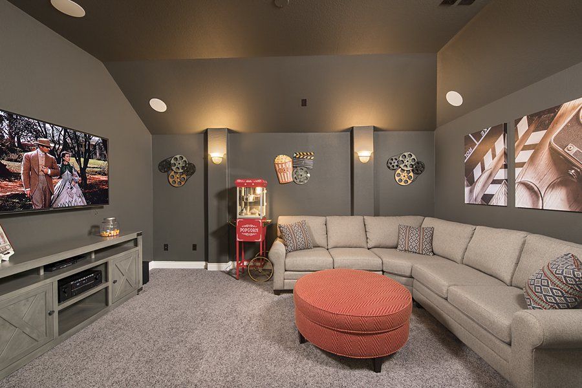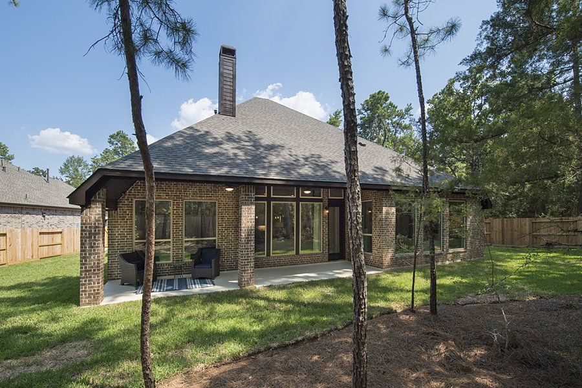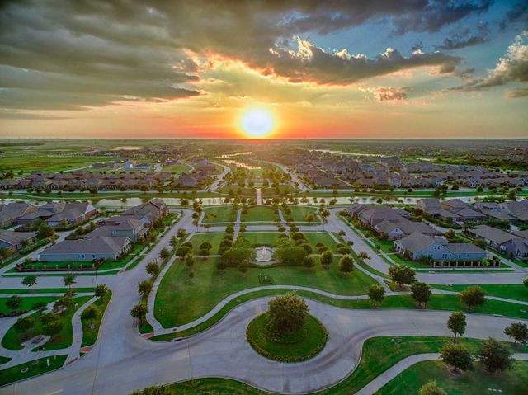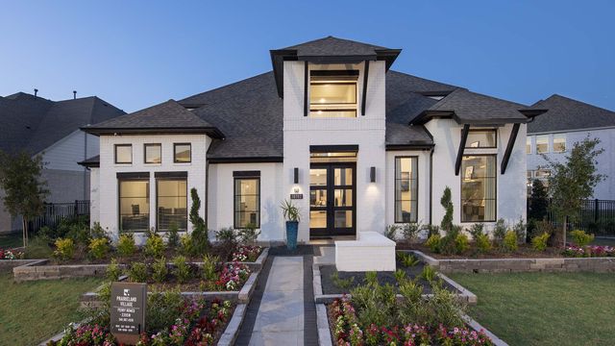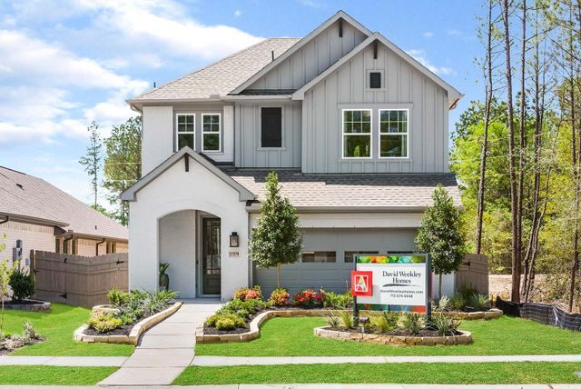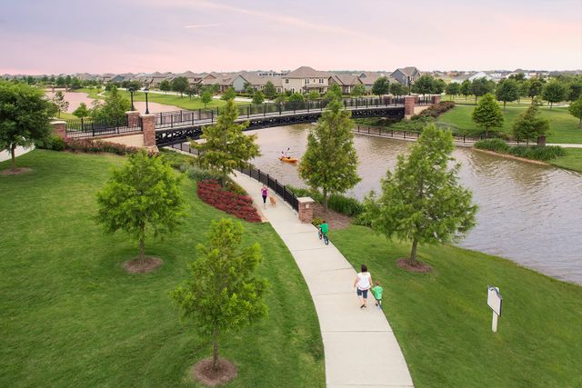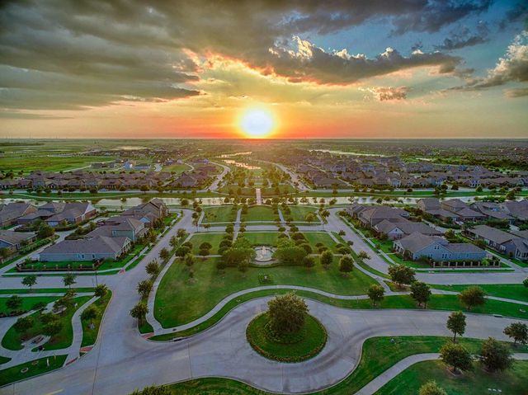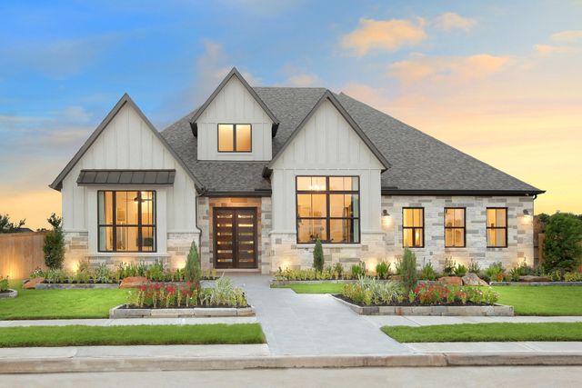Floor Plan
from $647,900
Plan 3546, 21210 Prince Of Orange Lane, Cypress, TX 77433
4 bd · 3.5 ba · 2 stories · 3,546 sqft
from $647,900
Home Highlights
Garage
Attached Garage
Walk-In Closet
Utility/Laundry Room
Dining Room
Family Room
Patio
Primary Bedroom On Main
Office/Study
Fireplace
Living Room
Breakfast Area
Game Room
Mudroom
Community Pool
Plan Description
1½-story floor plan features elegant oval entry with tile floor and 13-foot ceiling that opens to formal living room with hardwood floor. The extended entry with 12-foot ceiling is flanked by formal dining room with hardwood floor on one side and kitchen with tile floor on the opposite side. Kitchen is central to the home and open to the dining room, breakfast room and family room. It features a large island, granite countertops and 42-inch raised panel cabinets. Family room features a coffered 14-foot ceiling with fireplace, and large wall of windows. Master bath includes a 6-foot garden tub, separate shower and His and Hers vanities. Located upstairs is a game room, media room, and ½ bath.
Plan Details
*Pricing and availability are subject to change.- Name:
- Plan 3546
- Garage spaces:
- 3
- Property status:
- Floor Plan
- Size:
- 3,546 sqft
- Stories:
- 2
- Beds:
- 4
- Baths:
- 3.5
Construction Details
- Builder Name:
- Ravenna Homes
Home Features & Finishes
- Garage/Parking:
- GarageAttached Garage
- Interior Features:
- Ceiling-VaultedWalk-In Closet
- Laundry facilities:
- Utility/Laundry Room
- Property amenities:
- PatioFireplace
- Rooms:
- Primary Bedroom On MainGame RoomMedia RoomOffice/StudyMudroomDining RoomFamily RoomLiving RoomBreakfast Area

Considering this home?
Our expert will guide your tour, in-person or virtual
Need more information?
Text or call (888) 486-2818
Bridgeland 60′ Community Details
Community Amenities
- Playground
- Lake Access
- Fitness Center/Exercise Area
- Golf Course
- Tennis Courts
- Community Pool
- Amenity Center
- Community Pond
- Picnic Area
- Greenbelt View
- Walking, Jogging, Hike Or Bike Trails
- Jr. Olympic Swimming Pool
- Pavilion
- Recreational Facilities
- Waterfront Lots
Neighborhood Details
Cypress, Texas
Harris County 77433
Schools in Waller Independent School District
GreatSchools’ Summary Rating calculation is based on 4 of the school’s themed ratings, including test scores, student/academic progress, college readiness, and equity. This information should only be used as a reference. NewHomesMate is not affiliated with GreatSchools and does not endorse or guarantee this information. Please reach out to schools directly to verify all information and enrollment eligibility. Data provided by GreatSchools.org © 2024
Average Home Price in 77433
Getting Around
Air Quality
Taxes & HOA
- Tax Year:
- 2023
- Tax Rate:
- 3.19%
- HOA Name:
- Bridgeland Homeowner's Association (Inframark)
- HOA fee:
- $1,355/annual
- HOA fee requirement:
- Mandatory


