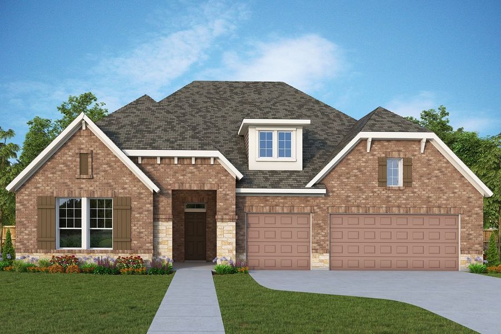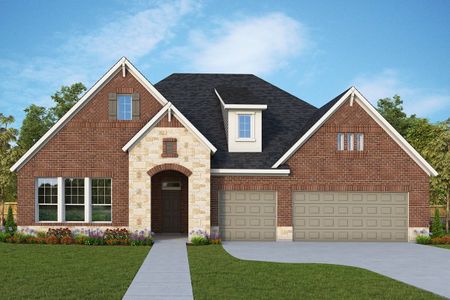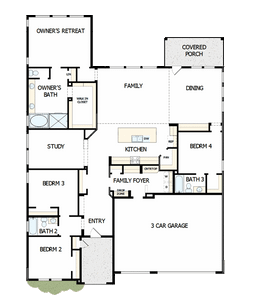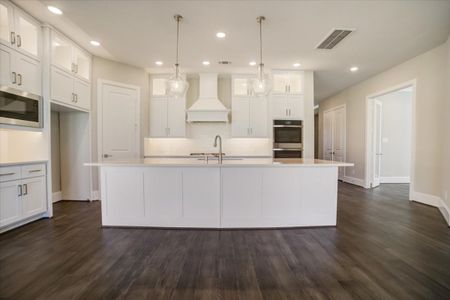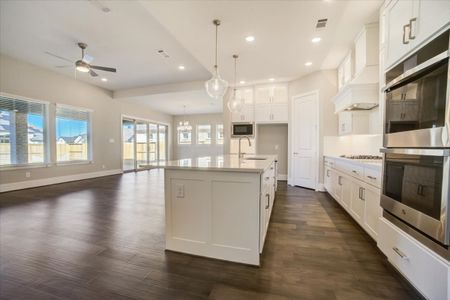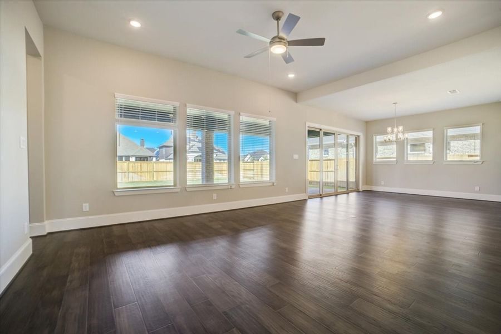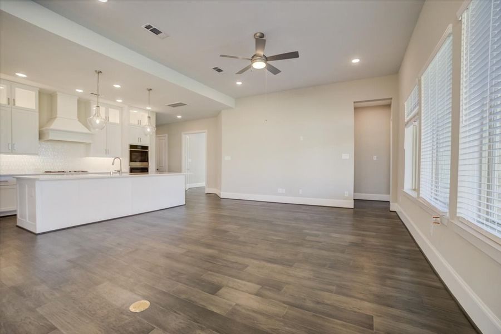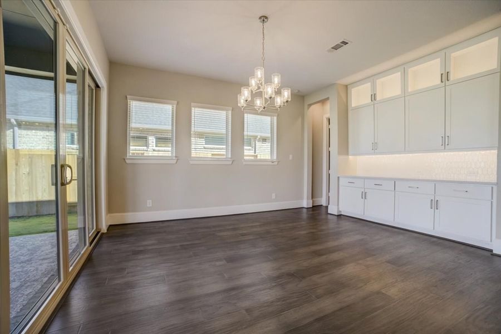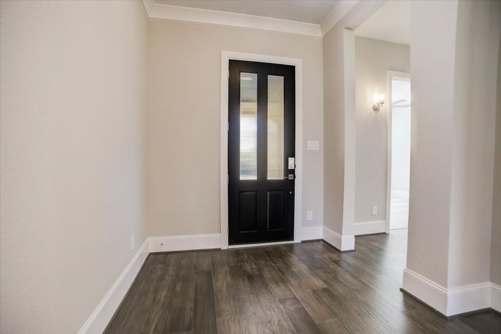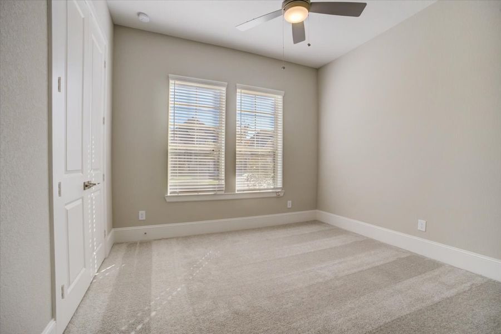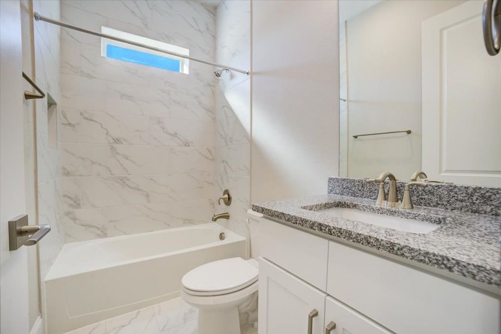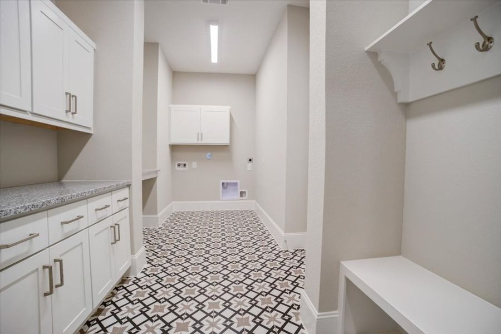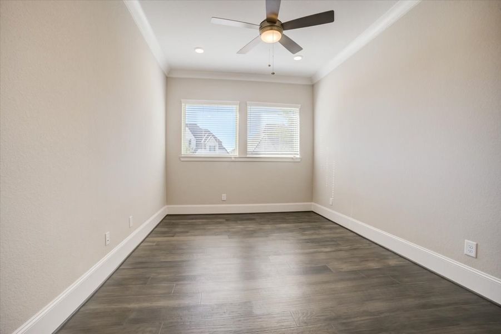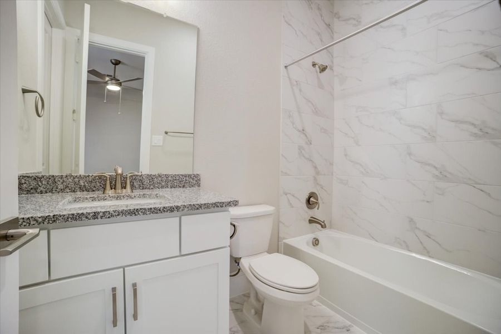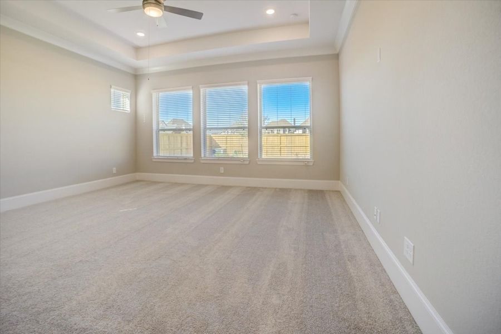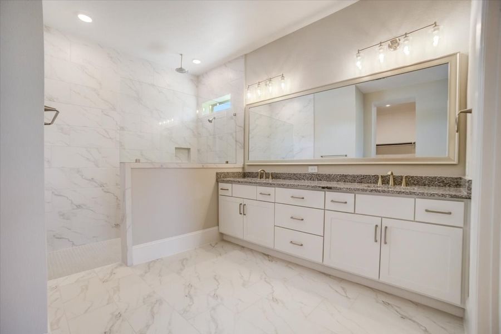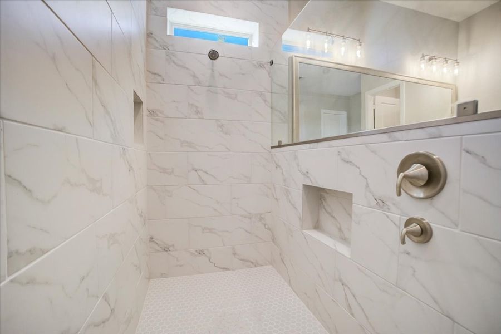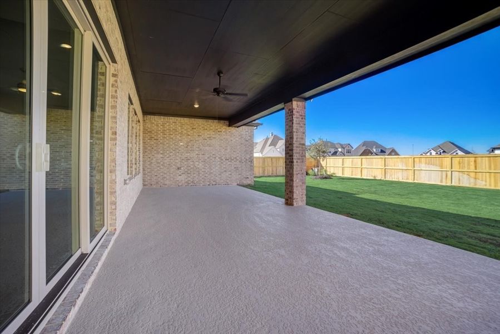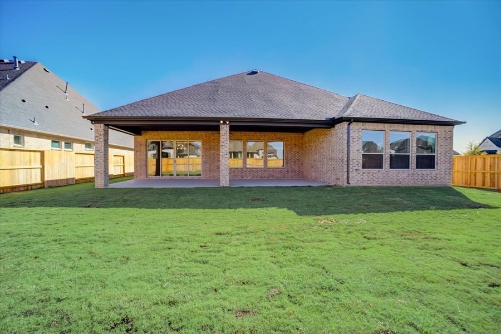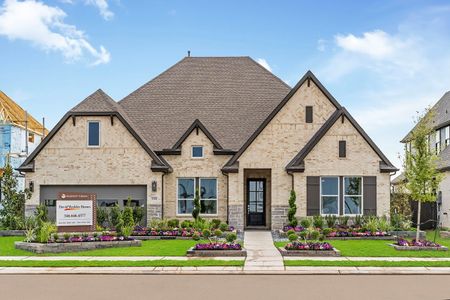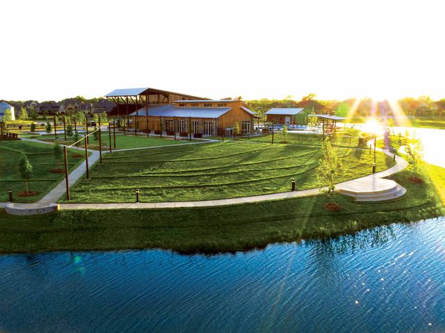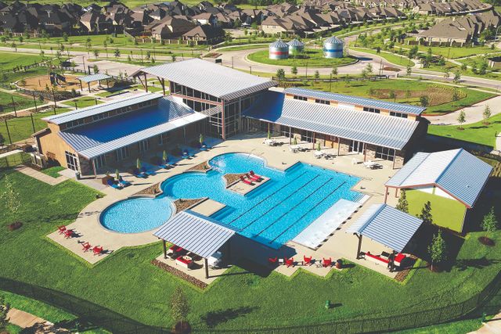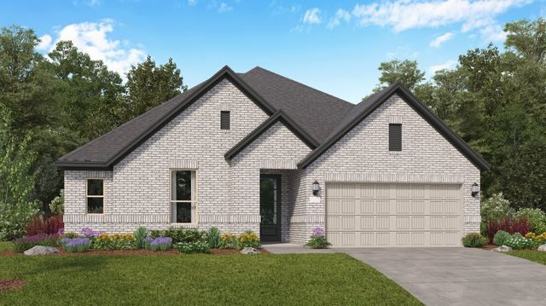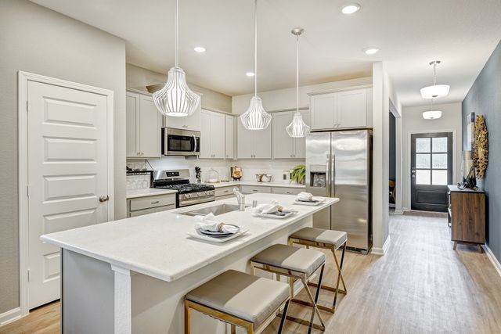Floor Plan
from $649,990
The Larkwood, 2318 Home Sweet Home Street, Richmond, TX 77406
4 bd · 3 ba · 1 story · 2,709 sqft
from $649,990
Home Highlights
Garage
Attached Garage
Walk-In Closet
Primary Bedroom Downstairs
Utility/Laundry Room
Dining Room
Family Room
Porch
Primary Bedroom On Main
Office/Study
Community Pool
Playground
Club House
Sidewalks Available
Plan Description
Explore the freedom to design exquisite living spaces in the vibrant elegance of The Larkwood floor plan by David Weekley Homes. Birthday cakes, family dinners, and shared memories of holiday meal prep all begin in the streamlined kitchen nestled at the heart of this home. Your open-concept living area features energy-efficient windows and boundless decorative potential. Both secondary bedrooms and the guest suite are designed with individual privacy and unique personalities in mind. Your beautiful Owner’s Retreat presents comfort and luxury with a pamper-ready bathroom and a sensational walk-in closet. The versatile study and covered porch offer delightful places to spend time together or spread out to enjoy individual leisure and hobbies. You’ll love #LivingWeekley with this expertly-crafted new home in Harvest Green.
Plan Details
*Pricing and availability are subject to change.- Name:
- The Larkwood
- Garage spaces:
- 2
- Property status:
- Floor Plan
- Size:
- 2,709 sqft
- Stories:
- 1
- Beds:
- 4
- Baths:
- 3
Construction Details
- Builder Name:
- David Weekley Homes
Home Features & Finishes
- Garage/Parking:
- GarageAttached Garage
- Interior Features:
- Walk-In Closet
- Laundry facilities:
- Utility/Laundry Room
- Property amenities:
- BasementPorch
- Rooms:
- Primary Bedroom On MainOffice/StudyDining RoomFamily RoomPrimary Bedroom Downstairs

Considering this home?
Our expert will guide your tour, in-person or virtual
Need more information?
Text or call (888) 486-2818
Harvest Green 65' Community Details
Community Amenities
- Dining Nearby
- Dog Park
- Playground
- Lake Access
- Fitness Center/Exercise Area
- Club House
- Tennis Courts
- Community Pool
- Park Nearby
- Children's Pool
- Community Lounge
- Fishing Pond
- Volleyball Court
- Splash Pad
- Planned Social Activities
- Sidewalks Available
- Grocery Shopping Nearby
- Greenbelt View
- Open Greenspace
- Walking, Jogging, Hike Or Bike Trails
- Amphitheater
- Resort-Style Pool
- Event Lawn
- Entertainment
- Lap Pool
- Master Planned
- Shopping Nearby
Neighborhood Details
Richmond, Texas
Fort Bend County 77406
Schools in Fort Bend Independent School District
GreatSchools’ Summary Rating calculation is based on 4 of the school’s themed ratings, including test scores, student/academic progress, college readiness, and equity. This information should only be used as a reference. NewHomesMate is not affiliated with GreatSchools and does not endorse or guarantee this information. Please reach out to schools directly to verify all information and enrollment eligibility. Data provided by GreatSchools.org © 2024
Average Home Price in 77406
Getting Around
Air Quality
Noise Level
82
50Calm100
A Soundscore™ rating is a number between 50 (very loud) and 100 (very quiet) that tells you how loud a location is due to environmental noise.
Taxes & HOA
- Tax Rate:
- 3.03%
- HOA fee:
- $1,210/annual
- HOA fee requirement:
- Mandatory
