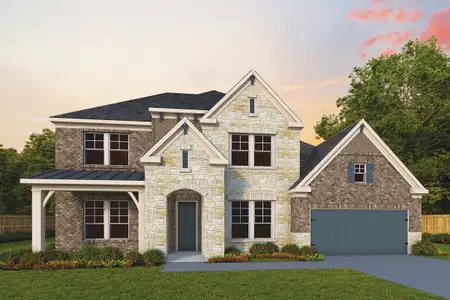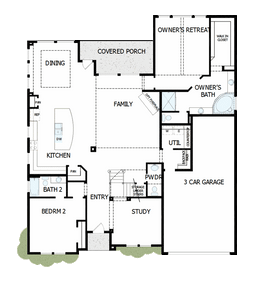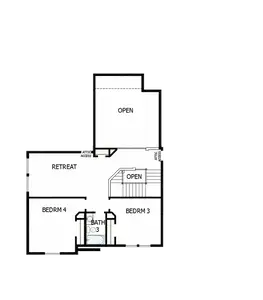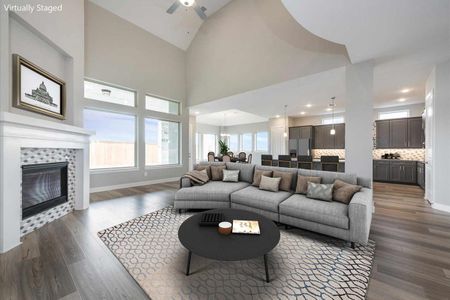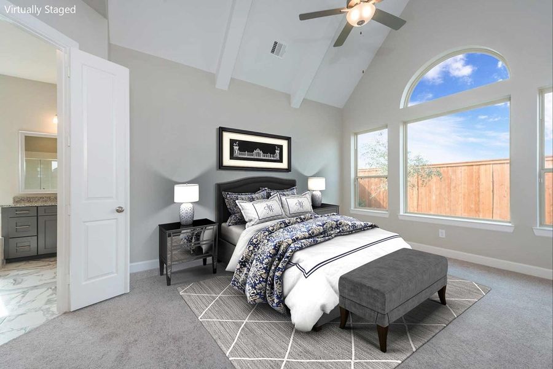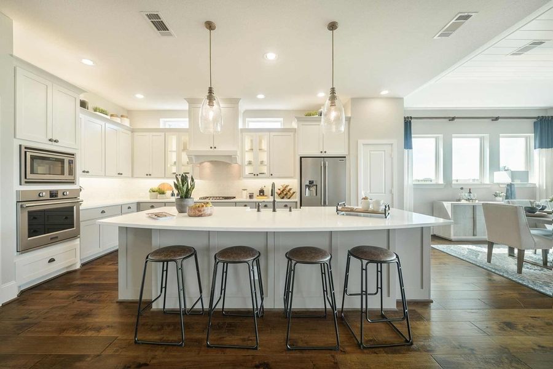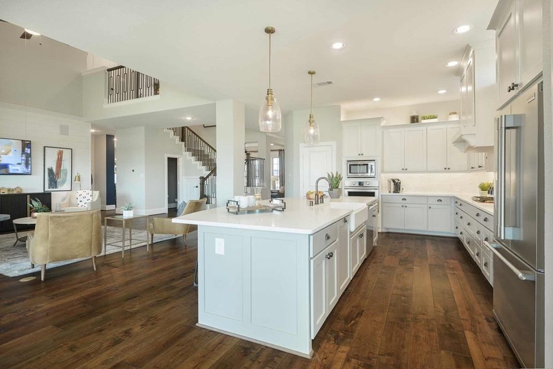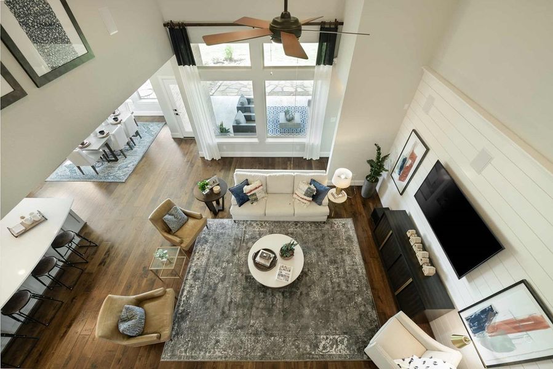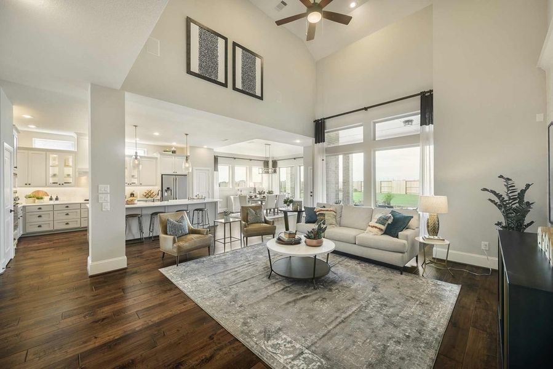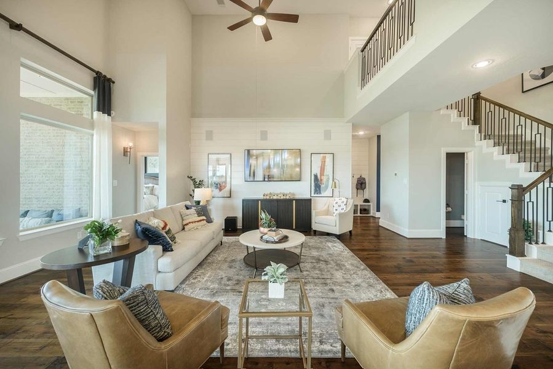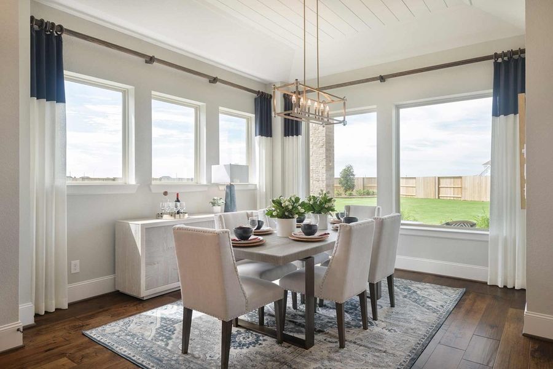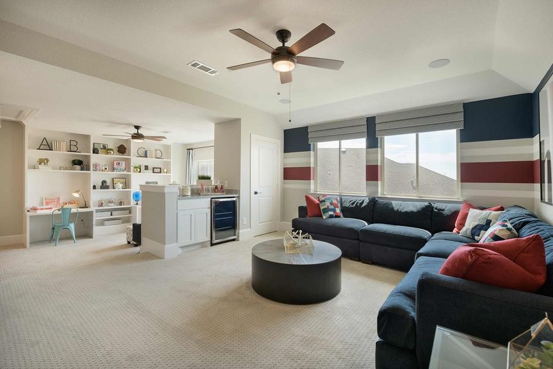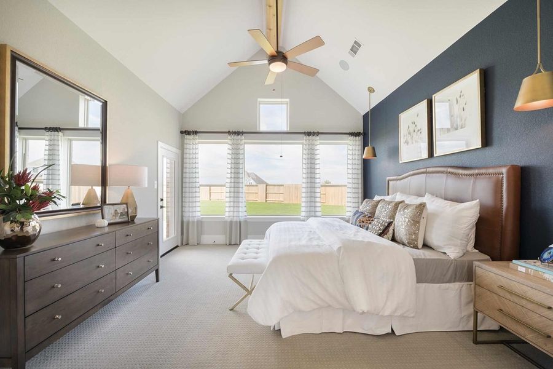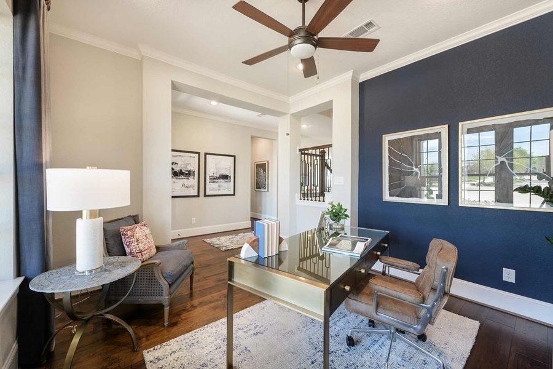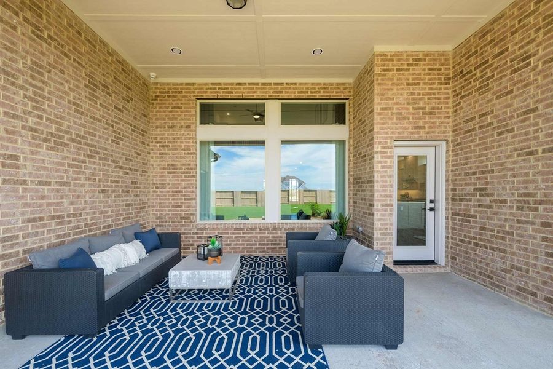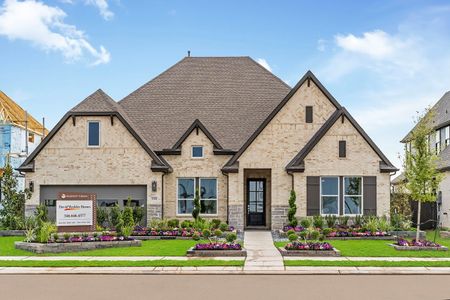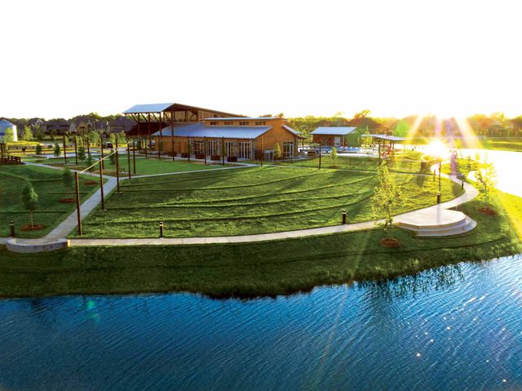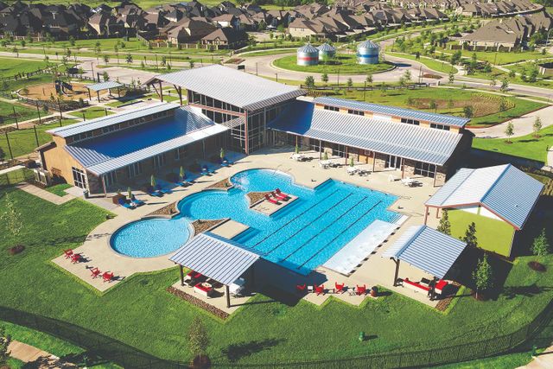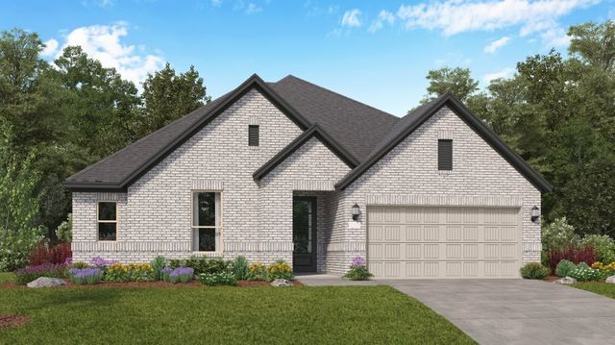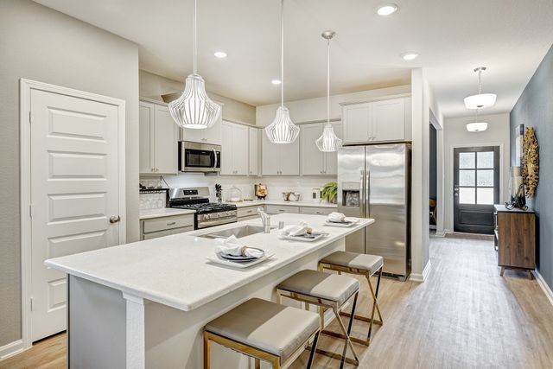Floor Plan
from $719,990
The Glenmeade, 2318 Home Sweet Home Street, Richmond, TX 77406
4 bd · 3.5 ba · 2 stories · 3,221 sqft
from $719,990
Home Highlights
Garage
Attached Garage
Walk-In Closet
Primary Bedroom Downstairs
Utility/Laundry Room
Dining Room
Family Room
Porch
Office/Study
Community Pool
Playground
Club House
Sidewalks Available
Plan Description
Create memories you’ll cherish for a lifetime in the beautiful Glenmeade floor plan by David Weekley Homes. Your family room is accented by open space, natural light, and ceilings that soar to the second floor. The gourmet kitchen features a full-function island, ample storage and prep surfaces, and an expansive view of the home’s gathering spaces. Enjoy evening breezes with friends and cool mornings to yourself on the covered porch. Your Owner’s Retreat features a large walk-in closet and a luxurious bathroom. Craft the home office, media studio, student library, or game room you’ve been dreaming of in the first-floor study and upstairs retreat. Spare bedrooms on both floor present plenty of privacy for guests and great places for young family members to grow. Build your future with the peace of mind that Our Industry-leading Warranty contributes to this exceptional new home in Richmond, Texas.
Plan Details
*Pricing and availability are subject to change.- Name:
- The Glenmeade
- Garage spaces:
- 3
- Property status:
- Floor Plan
- Size:
- 3,221 sqft
- Stories:
- 2
- Beds:
- 4
- Baths:
- 3.5
Construction Details
- Builder Name:
- David Weekley Homes
Home Features & Finishes
- Garage/Parking:
- GarageAttached Garage
- Interior Features:
- Walk-In Closet
- Laundry facilities:
- Utility/Laundry Room
- Property amenities:
- Porch
- Rooms:
- Office/StudyDining RoomFamily RoomPrimary Bedroom Downstairs

Considering this home?
Our expert will guide your tour, in-person or virtual
Need more information?
Text or call (888) 486-2818
Harvest Green 65' Community Details
Community Amenities
- Dining Nearby
- Dog Park
- Playground
- Lake Access
- Fitness Center/Exercise Area
- Club House
- Tennis Courts
- Community Pool
- Park Nearby
- Children's Pool
- Community Lounge
- Fishing Pond
- Volleyball Court
- Splash Pad
- Planned Social Activities
- Sidewalks Available
- Grocery Shopping Nearby
- Greenbelt View
- Open Greenspace
- Walking, Jogging, Hike Or Bike Trails
- Amphitheater
- Resort-Style Pool
- Event Lawn
- Entertainment
- Lap Pool
- Master Planned
- Shopping Nearby
Neighborhood Details
Richmond, Texas
Fort Bend County 77406
Schools in Fort Bend Independent School District
GreatSchools’ Summary Rating calculation is based on 4 of the school’s themed ratings, including test scores, student/academic progress, college readiness, and equity. This information should only be used as a reference. NewHomesMate is not affiliated with GreatSchools and does not endorse or guarantee this information. Please reach out to schools directly to verify all information and enrollment eligibility. Data provided by GreatSchools.org © 2024
Average Home Price in 77406
Getting Around
Air Quality
Noise Level
82
50Calm100
A Soundscore™ rating is a number between 50 (very loud) and 100 (very quiet) that tells you how loud a location is due to environmental noise.
Taxes & HOA
- Tax Rate:
- 3.03%
- HOA fee:
- $1,210/annual
- HOA fee requirement:
- Mandatory

