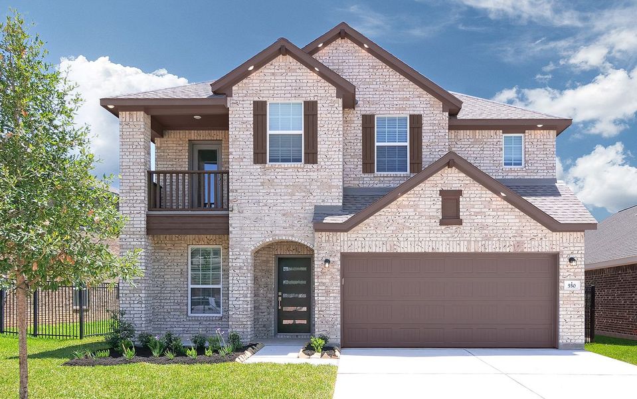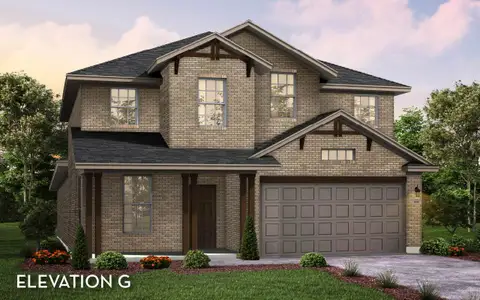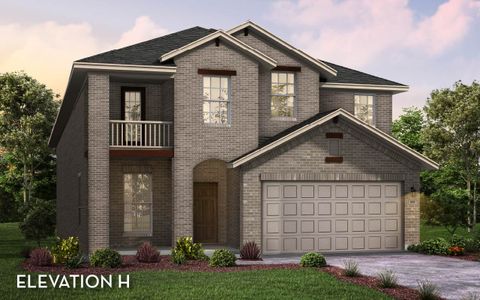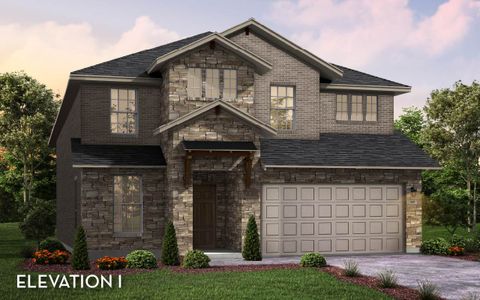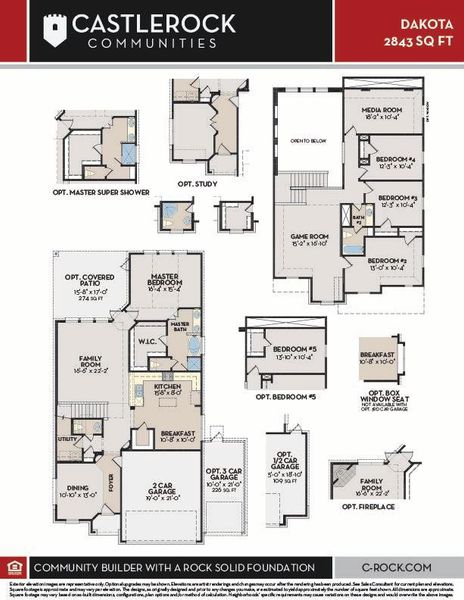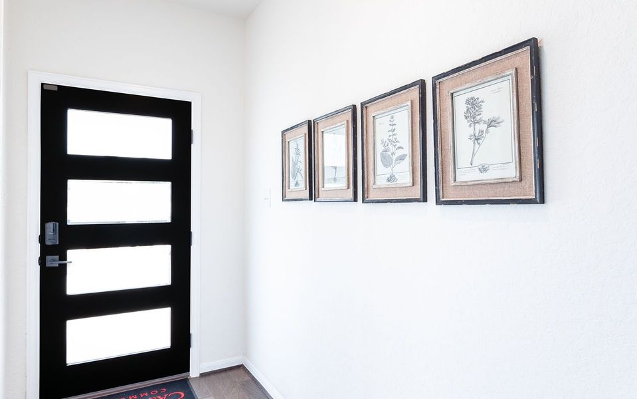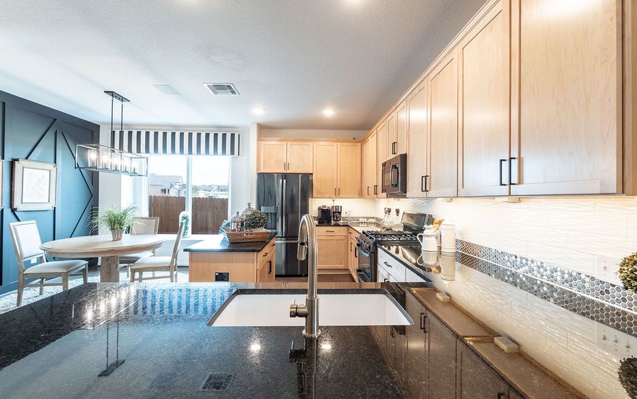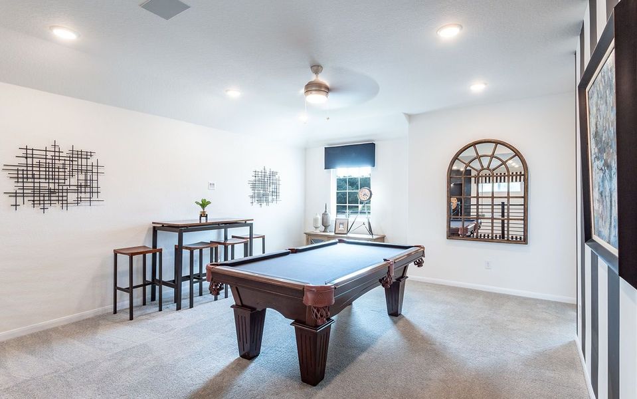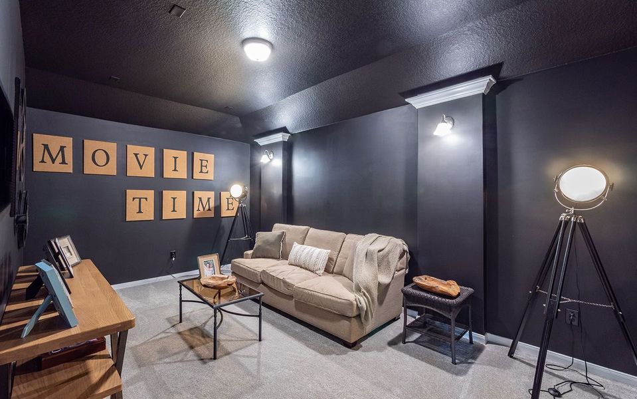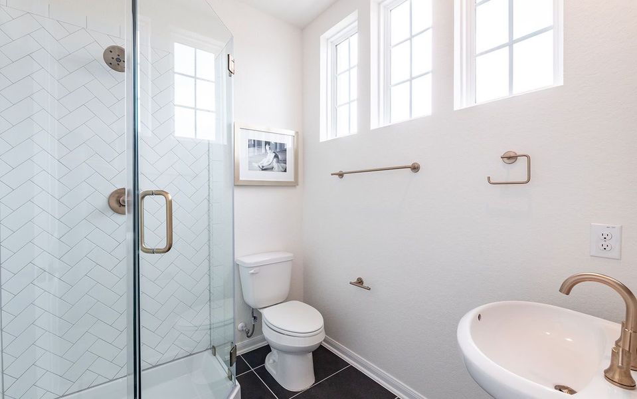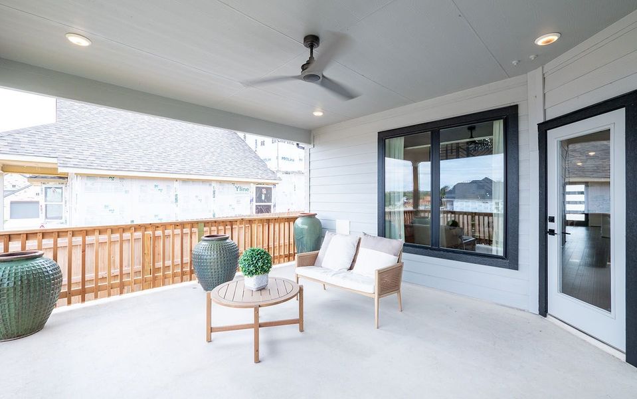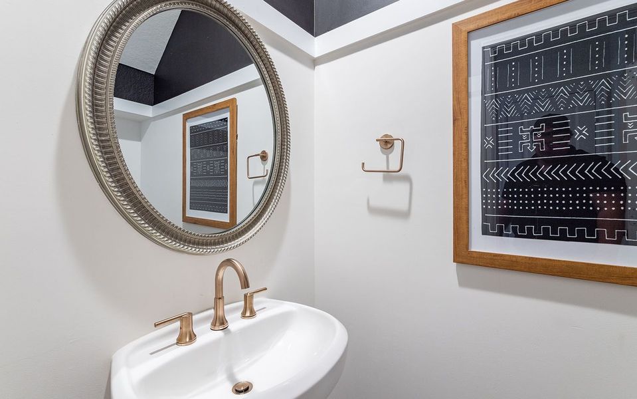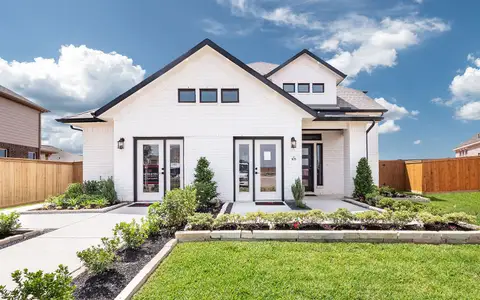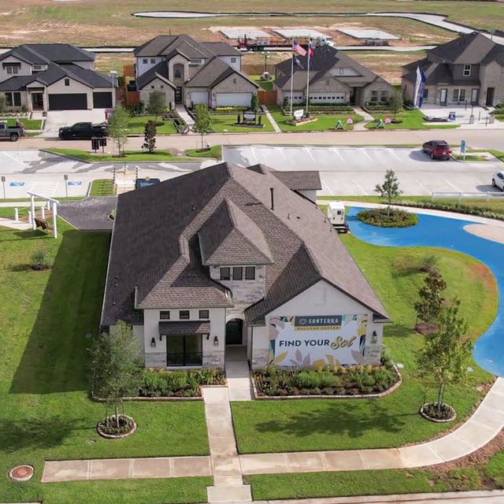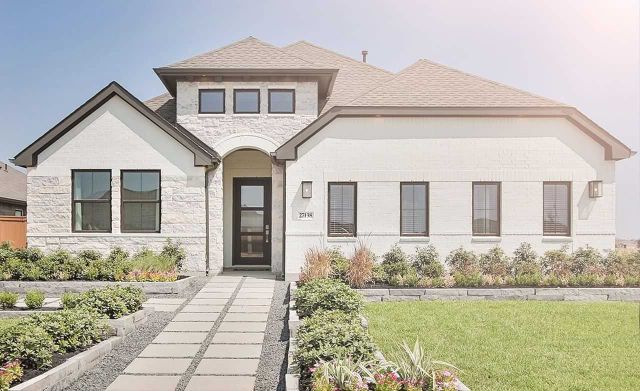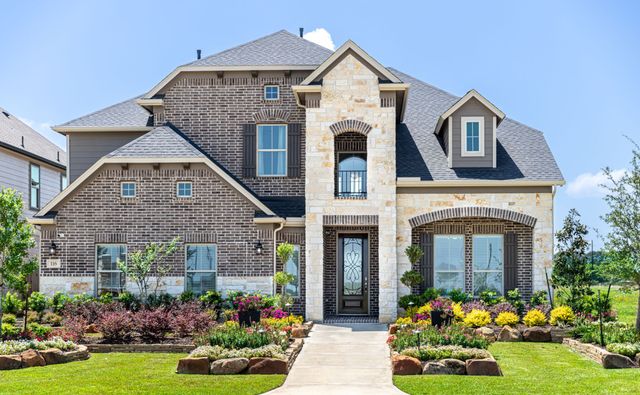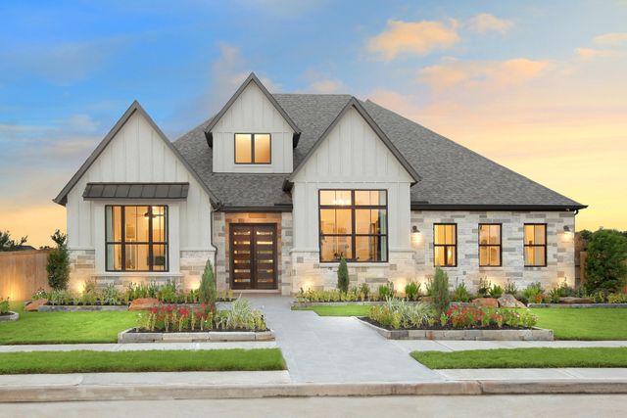Floor Plan
Lowered rates
from $375,990
Dakota, 27126 Talora Lake Drive, Katy, TX 77493
4 bd · 2.5 ba · 2 stories · 2,843 sqft
Lowered rates
from $375,990
Home Highlights
Garage
Attached Garage
Walk-In Closet
Primary Bedroom Downstairs
Utility/Laundry Room
Dining Room
Family Room
Porch
Carpet Flooring
Tile Flooring
Breakfast Area
Game Room
Energy Efficient
Water Heater
Ceiling-High
Plan Description
The Dakota is a wonderfully spacious home for families of any lifestyle. Entering the impressive Dakota plan, you are welcomed by a long foyer entry and are immediately greeted by your formal dining room - ideal for hosting dinner parties or your family for the holidays. If you'd rather have a private place to work from home, opt to make it a study room instead. Down the entryway is your convenient downstairs powder room, a walk-in utility room, and access to your two-car garage. Need more space to store tools, supplies, or another car? The Dakota gives you the opportunity to include an additional five feet to your garage or turn it into a three-car. Back inside, you are met with a spacious kitchen and a combined cozy, niche-style breakfast area that you can add a box window seat to, if you'd prefer. Your kitchen has fabulous features like granite countertops, designer light fixtures, flat-panel birch cabinets, and an oversized walk-in pantry! The large kitchen looks into the two-story family room that you can add a fireplace to in order to give the room that extra flair. From the family room, you also have access to your optional covered patio - perfect for backyard barbecues. Completing the first floor is the downstairs master suite that has a vaulted ceiling which adds to this home’s luxury feel. The master bathroom offers cultured marble countertops with dual vanities, a bathtub with a stand alone shower, and a huge walk-in closet. Upstairs, you will find a large gameroom that the kids will love, a captivating media room that you can turn into a fifth bedroom, and the three remaining bedrooms with the secondary bathroom beside the gameroom. The opportunities are limitless since the Dakota home offers numerous options to expand. You will never have to sacrifice comfort and flexibility with this floor plan. With the perfect amount of space, and options that the whole family can enjoy, you will definitely cherish each memory created within these walls.
Plan Details
*Pricing and availability are subject to change.- Name:
- Dakota
- Garage spaces:
- 2
- Property status:
- Floor Plan
- Size:
- 2,843 sqft
- Stories:
- 2
- Beds:
- 4
- Baths:
- 2.5
- Fence:
- Vinyl Fence
Construction Details
- Builder Name:
- CastleRock Communities
Home Features & Finishes
- Flooring:
- Carpet FlooringTile Flooring
- Garage/Parking:
- GarageAttached Garage
- Interior Features:
- Ceiling-HighWalk-In ClosetSeparate ShowerDouble Vanity
- Laundry facilities:
- Utility/Laundry Room
- Property amenities:
- Porch
- Rooms:
- Game RoomMedia RoomDining RoomFamily RoomBreakfast AreaPrimary Bedroom Downstairs

Considering this home?
Our expert will guide your tour, in-person or virtual
Need more information?
Text or call (888) 486-2818
Utility Information
- Heating:
- Water Heater
Sunterra Community Details
Community Amenities
- Dining Nearby
- Energy Efficient
- Playground
- Community Pool
- Park Nearby
- Amenity Center
- Community Pond
- Water Park
- Lagoon
- Resort-Style Pool
- Entertainment
- Master Planned
- Paddle Boating
- Shopping Nearby
- Community Patio
Neighborhood Details
Katy, Texas
Harris County 77493
Schools in Katy Independent School District
- Grades M-MPublic
new junior high #18
0.9 mi6301 s stadium ln - Grades M-MPublic
new elementary #44
0.9 mi6301 s stadium ln - Grades M-MPublic
new elementary #45
0.9 mi6301 s stadium ln
GreatSchools’ Summary Rating calculation is based on 4 of the school’s themed ratings, including test scores, student/academic progress, college readiness, and equity. This information should only be used as a reference. NewHomesMate is not affiliated with GreatSchools and does not endorse or guarantee this information. Please reach out to schools directly to verify all information and enrollment eligibility. Data provided by GreatSchools.org © 2024
Average Home Price in 77493
Getting Around
Air Quality
Taxes & HOA
- Tax Year:
- 2023
- Tax Rate:
- 3.29%
- HOA Name:
- GrandManors
- HOA fee:
- $1,160/annual
- HOA fee requirement:
- Mandatory
