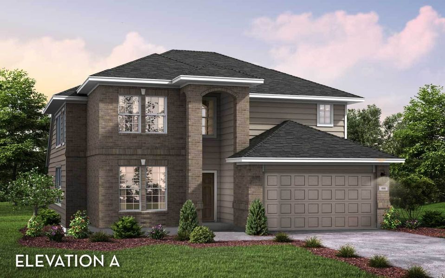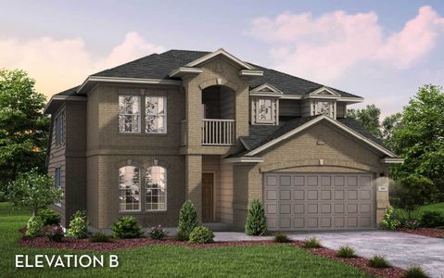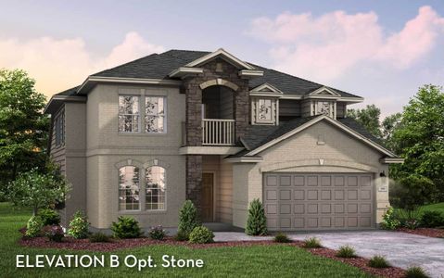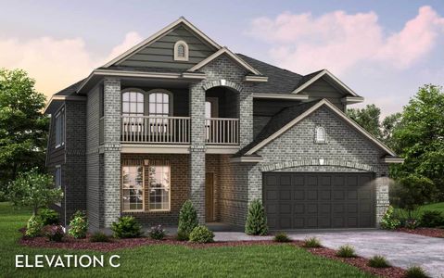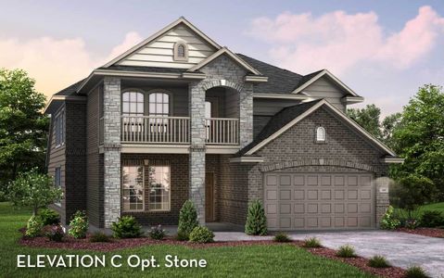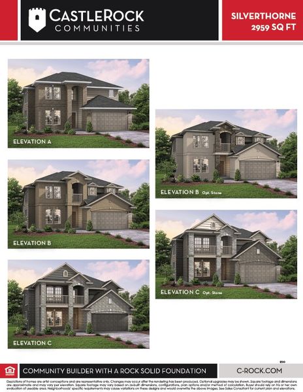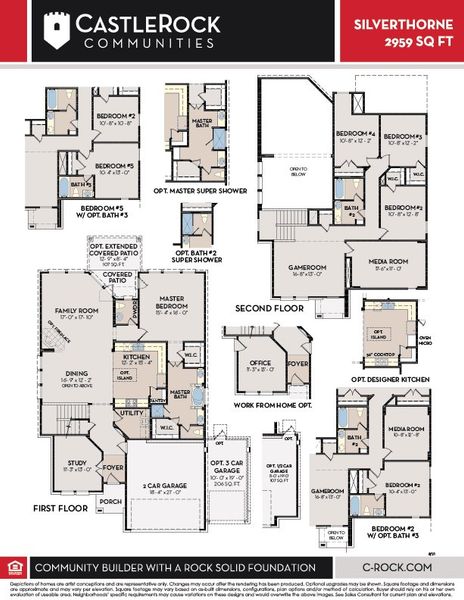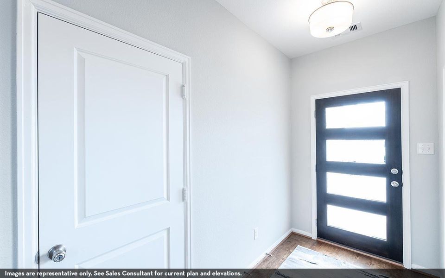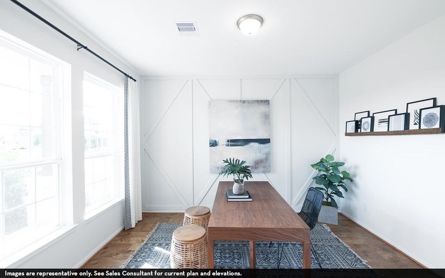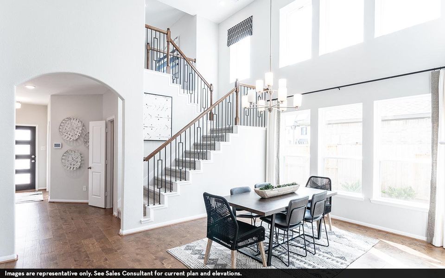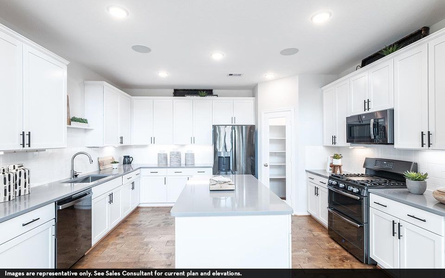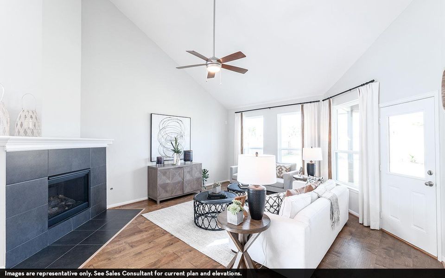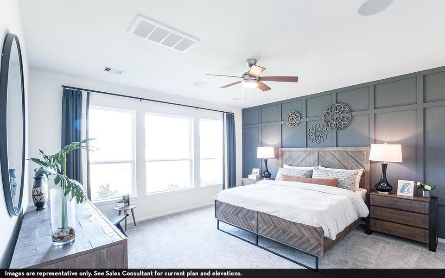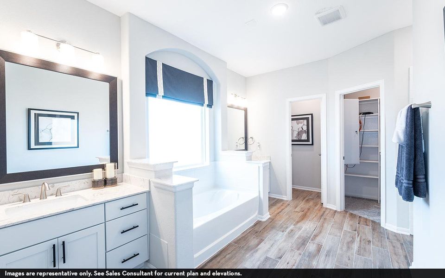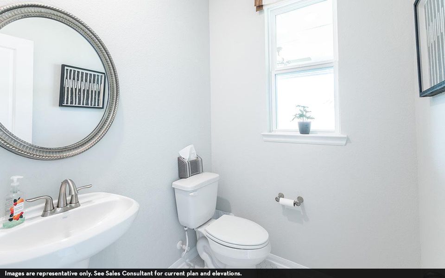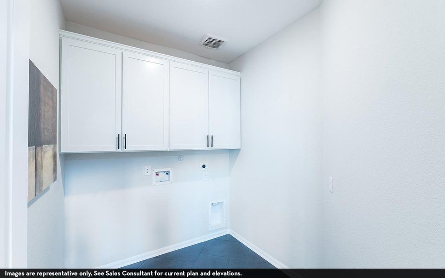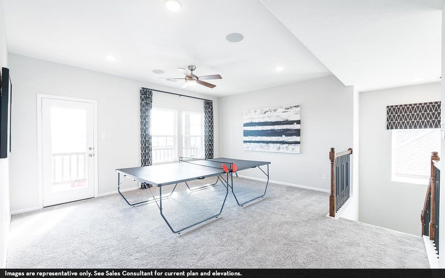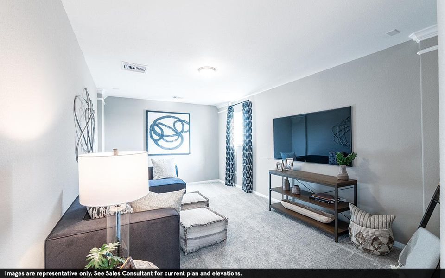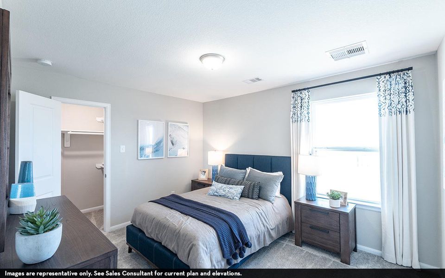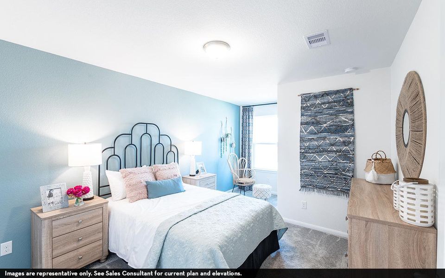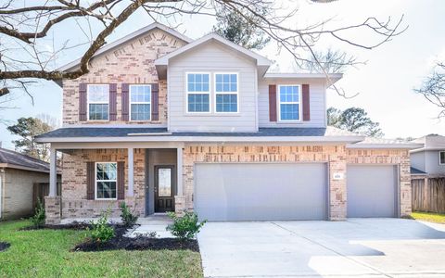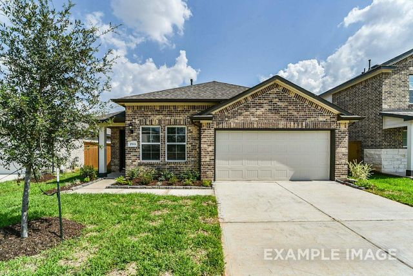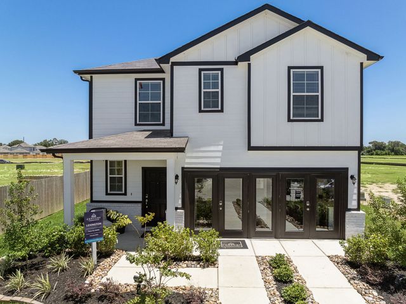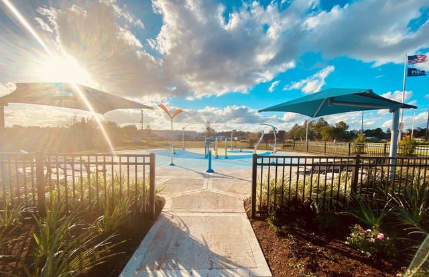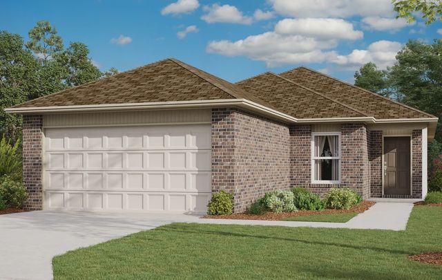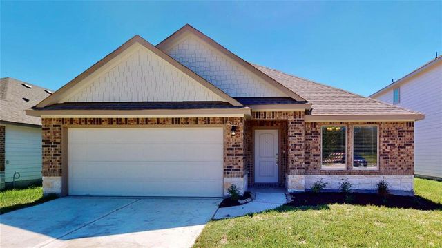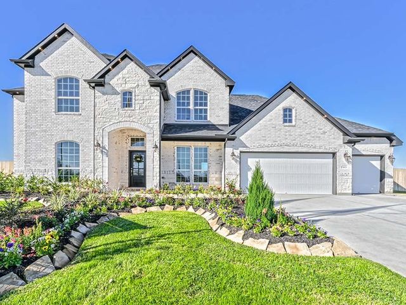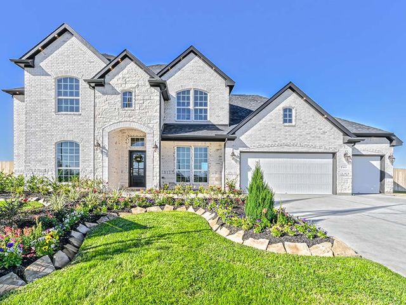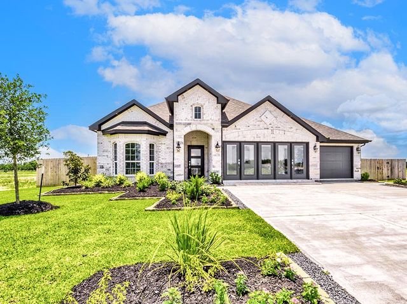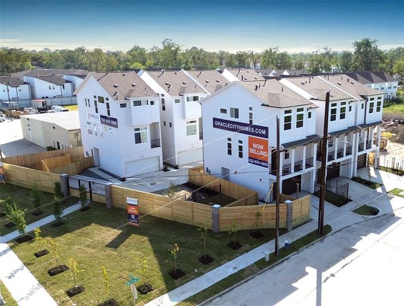Floor Plan
Lowered rates
from $424,990
Silverthorne, Newport Boulevard, Crosby, TX 77532
4 bd · 2.5 ba · 2 stories · 2,959 sqft
Lowered rates
from $424,990
Home Highlights
Garage
Attached Garage
Walk-In Closet
Primary Bedroom Downstairs
Utility/Laundry Room
Dining Room
Family Room
Porch
Patio
Carpet Flooring
Tile Flooring
Office/Study
Game Room
Energy Efficient
Water Heater
Plan Description
The elegant Silverthorne floor plan is for the family that wants it all. Upon entry, you are met with your secluded private study that will make working from home productive. Next, you will come across the entry to your walk-in utility room, along with the entry to your two-car garage. If you desire more room to store items, supplies, or another car, the Silverthorne plan gives you the option of having a two-and-a-half car or three-car garage. Past the staircase, you enter the heart of your home. The combined family room and dining area make this layout perfect for entertaining any size of gathering. The dramatic two-story dining ceiling and sloped family ceiling give this home tons of character, but if you are looking for another reason to catch your guests' eye, then opt to include a stylish fireplace in your family room. The spacious kitchen boasts plenty of desirable features like granite countertops, birch cabinets, designer light fixtures and the option for a kitchen island if you need more counter space. Step out into the great outdoors onto your covered patio. If you want to enjoy a larger area to spend time with family and friends, choose to extend your patio. Past your downstairs powder bathroom, the master suite resides with his-and-hers closets, dual vanities, and a separate bathtub/shower that you can opt to transform into a super shower. You will love what the second floor has in store! Upstairs in the Silverthorne plan, you will find a large gameroom with a media room right next door - perfect for family movie nights! Also, there are three spacious bedrooms with two containing walk-in closets with an option of tacking on a third bathroom to the second bedroom, and a full secondary bathroom that you can turn the tub/shower into a super shower. Not interested in a media room? Opt for a fifth bedroom with a third bathroom, instead. The options are limitless! Filled with attractive options and exclusive included features, you will love the Silverthorne!
Plan Details
*Pricing and availability are subject to change.- Name:
- Silverthorne
- Garage spaces:
- 2
- Property status:
- Floor Plan
- Size:
- 2,959 sqft
- Stories:
- 2
- Beds:
- 4
- Baths:
- 2.5
- Fence:
- Vinyl Fence
Construction Details
- Builder Name:
- CastleRock Communities
Home Features & Finishes
- Flooring:
- Carpet FlooringTile Flooring
- Garage/Parking:
- GarageAttached Garage
- Interior Features:
- Ceiling-HighWalk-In Closet
- Laundry facilities:
- Utility/Laundry Room
- Property amenities:
- PatioPorch
- Rooms:
- Game RoomMedia RoomOffice/StudyDining RoomFamily RoomPrimary Bedroom Downstairs

Considering this home?
Our expert will guide your tour, in-person or virtual
Need more information?
Text or call (888) 486-2818
Utility Information
- Heating:
- Water Heater
Newport Community Details
Community Amenities
- Dining Nearby
- Energy Efficient
- Lake Access
- Club House
- Tennis Courts
- Community Pool
- Golf Club
- River
- Resort-Style Pool
- Entertainment
- Shopping Nearby
- Community Patio
Neighborhood Details
Crosby, Texas
Harris County 77532
Schools in Crosby Independent School District
GreatSchools’ Summary Rating calculation is based on 4 of the school’s themed ratings, including test scores, student/academic progress, college readiness, and equity. This information should only be used as a reference. NewHomesMate is not affiliated with GreatSchools and does not endorse or guarantee this information. Please reach out to schools directly to verify all information and enrollment eligibility. Data provided by GreatSchools.org © 2024
Average Home Price in 77532
Getting Around
Air Quality
Noise Level
77
50Active100
A Soundscore™ rating is a number between 50 (very loud) and 100 (very quiet) that tells you how loud a location is due to environmental noise.
Taxes & HOA
- Tax Rate:
- 2.45%
- HOA Name:
- Newport Annual HOA Fee
- HOA fee:
- $480/annual
- HOA fee requirement:
- Mandatory
