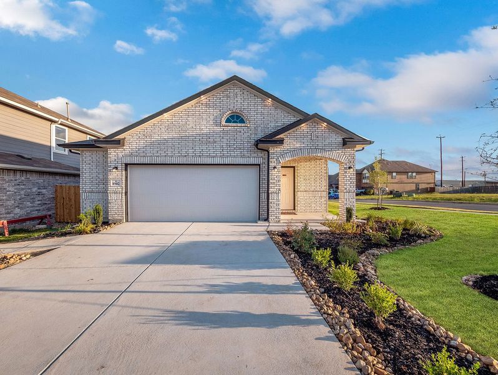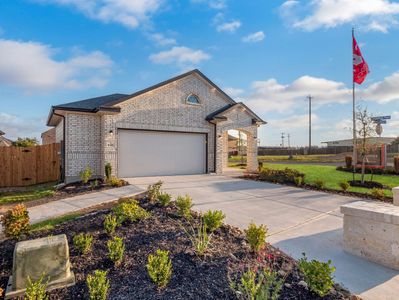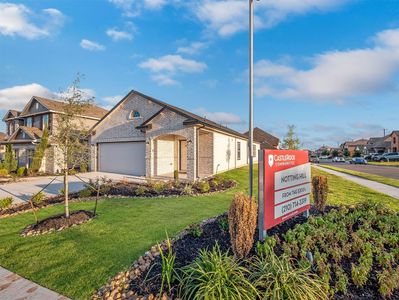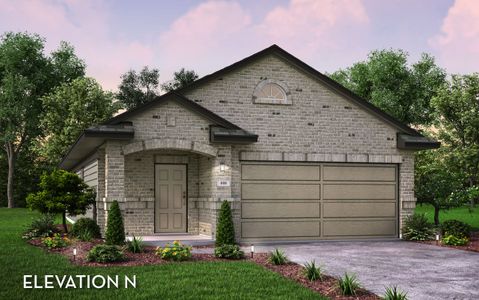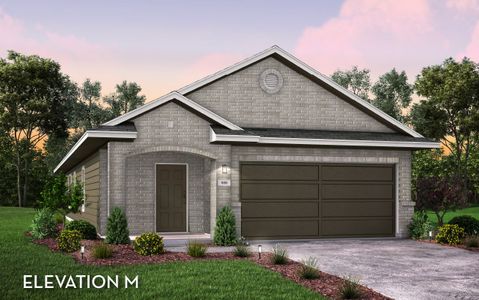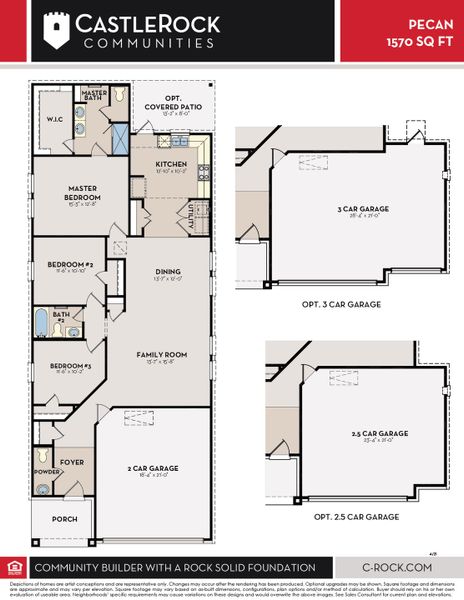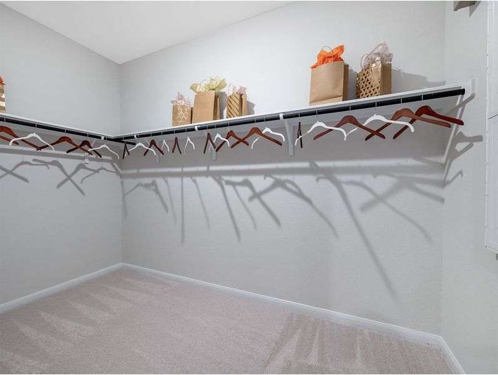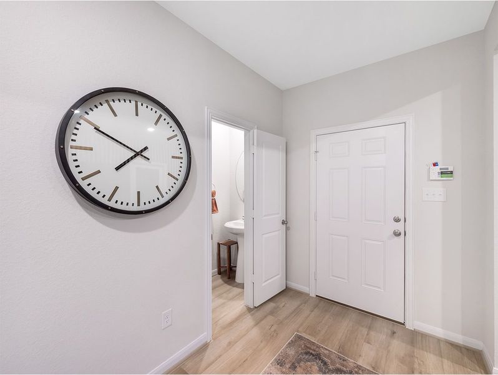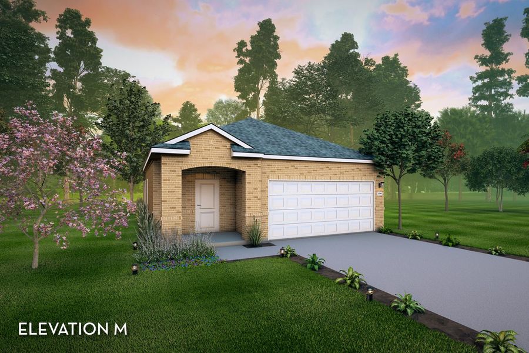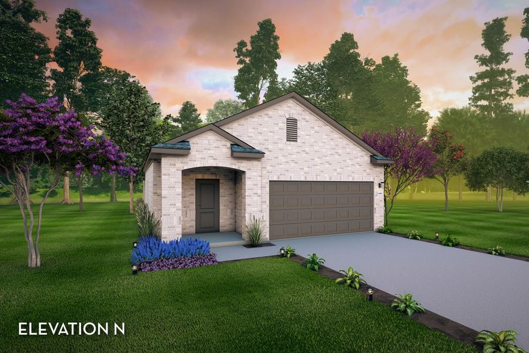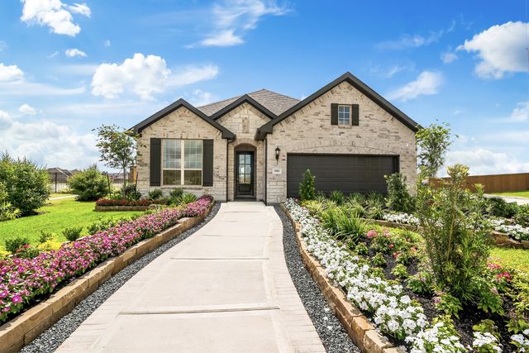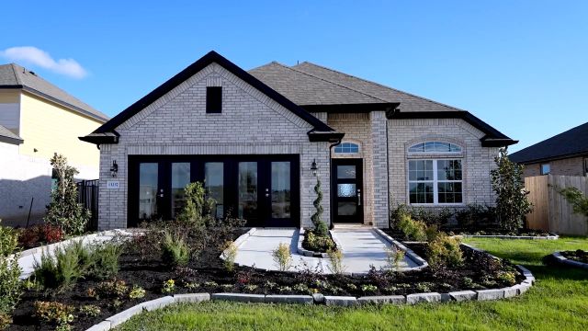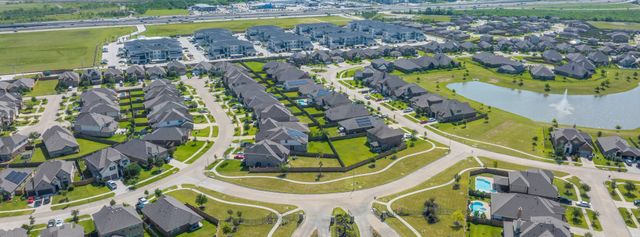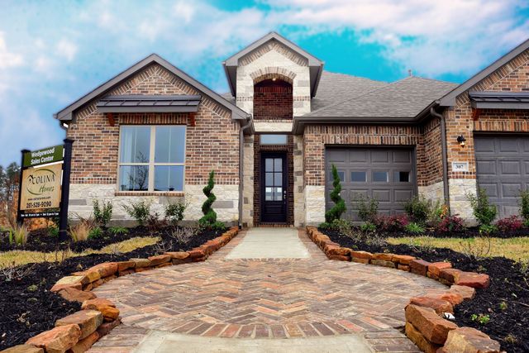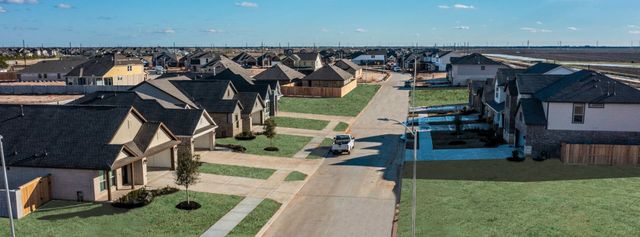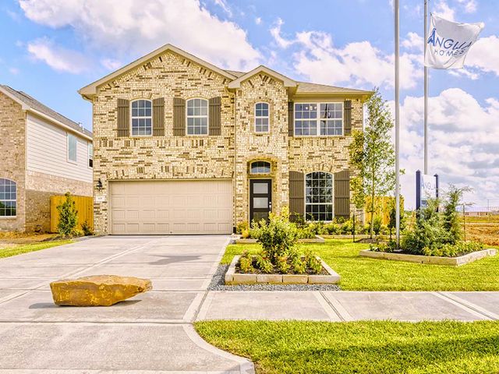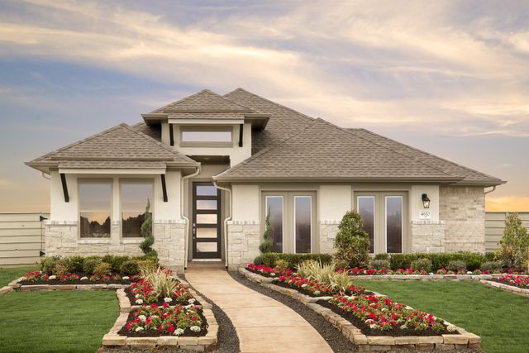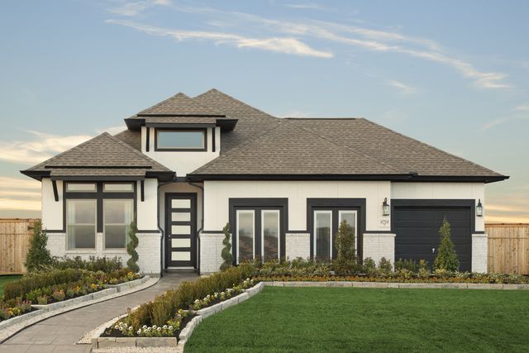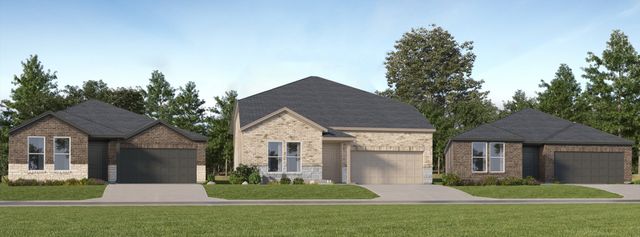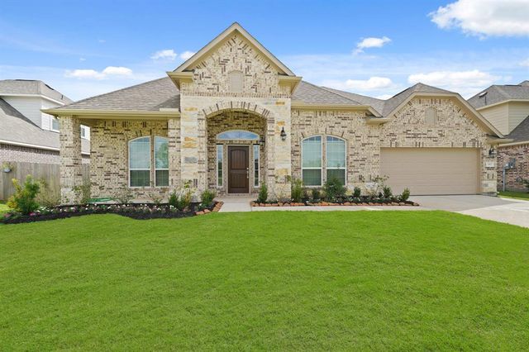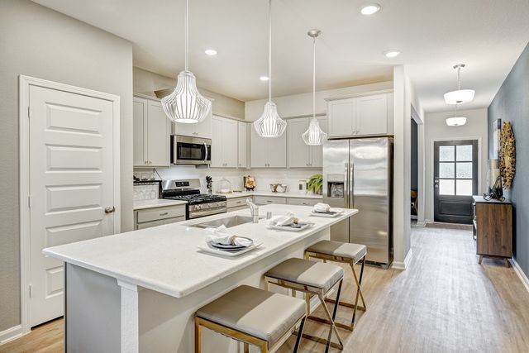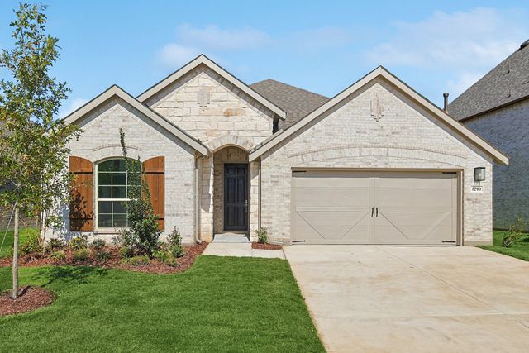Floor Plan
Lowered rates
from $272,990
Pecan, 13233 Golden Isle Drive, La Marque, TX 77568
3 bd · 2.5 ba · 1 story · 1,570 sqft
Lowered rates
from $272,990
Home Highlights
Garage
Attached Garage
Walk-In Closet
Primary Bedroom Downstairs
Utility/Laundry Room
Dining Room
Family Room
Porch
Primary Bedroom On Main
Carpet Flooring
Tile Flooring
Kitchen
Energy Efficient
Water Heater
Ceiling-High
Plan Description
With enough space for the whole family, the Pecan floor plan will not disappoint. Upon entering your new home, you are greeted by a foyer area that is equipped with your convenient powder room, storage closet, and an entrance to your two-car garage. Needing more storage for tools, holiday decorations, or another car? Decide to upgrade to a two-and-a-half-car garage or even a three-car garage! Travel down the hallway where you are met with your expansive family room and dining room combination - perfect for entertaining guests for dinner parties, holidays, or any other occasion! Right off the living room lies your secondary and third bedrooms with the full secondary bathroom residing in between the two bedrooms. Past the dining area is your spacious kitchen area complete with access to your walk-in utility room and pantry, and contains sleek granite countertops, flat-panel birch cabinets, industry-leading appliances, and designer light fixtures that is sure to please any eye! Leading from the kitchen is access to your backyard with the option to include an extensive covered patio for you to enjoy backyard barbecues on. When it's time to rest, head over to your private master suite. Your master bathroom boasts cultured marble countertops, a large super shower, and a huge walk-in closet! The Pecan plan is perfect for most any lifestyle, no matter what phase of life you are in. Each CastleRock home is Energy Star Certified and is built with energy-efficient features that help keep you comfortable year-round. Features like low E3 cube windows, third-party inspected insulation, and high-efficiency lighting all work together to make sure you and your family are safe and comfortable throughout any season. Rest assured, you will cherish every moment made inside your lovely Pecan home. With the favorable options and exclusive features included in this floor plan, you will not regret choosing this home for your family.
Plan Details
*Pricing and availability are subject to change.- Name:
- Pecan
- Garage spaces:
- 2
- Property status:
- Floor Plan
- Size:
- 1,570 sqft
- Stories:
- 1
- Beds:
- 3
- Baths:
- 2.5
- Fence:
- Vinyl Fence
Construction Details
- Builder Name:
- CastleRock Communities
Home Features & Finishes
- Flooring:
- Carpet FlooringTile Flooring
- Garage/Parking:
- GarageAttached Garage
- Interior Features:
- Ceiling-HighWalk-In ClosetSeparate ShowerDouble Vanity
- Laundry facilities:
- Utility/Laundry Room
- Property amenities:
- BasementPorch
- Rooms:
- Primary Bedroom On MainKitchenDining RoomFamily RoomPrimary Bedroom Downstairs

Considering this home?
Our expert will guide your tour, in-person or virtual
Need more information?
Text or call (888) 486-2818
Utility Information
- Heating:
- Water Heater
Lago Mar Community Details
Community Amenities
- Dining Nearby
- Energy Efficient
- Lake Access
- Fitness Center/Exercise Area
- Club House
- Sport Court
- Gated Community
- Community Pool
- Park Nearby
- Community Garden
- Picnic Area
- Cabana
- Walking, Jogging, Hike Or Bike Trails
- Boardwalk
- Lagoon
- Pavilion
- Entertainment
- Master Planned
- Shopping Nearby
- Community Patio
Neighborhood Details
La Marque, Texas
Galveston County 77568
Schools in Dickinson Independent School District
GreatSchools’ Summary Rating calculation is based on 4 of the school’s themed ratings, including test scores, student/academic progress, college readiness, and equity. This information should only be used as a reference. NewHomesMate is not affiliated with GreatSchools and does not endorse or guarantee this information. Please reach out to schools directly to verify all information and enrollment eligibility. Data provided by GreatSchools.org © 2024
Average Home Price in 77568
Getting Around
1 nearby routes:
1 bus, 0 rail, 0 other
Air Quality
Taxes & HOA
- Tax Year:
- 2023
- Tax Rate:
- 3.33%
- HOA Name:
- First Service Residential
- HOA fee:
- $1,428/annual
- HOA fee requirement:
- Mandatory
