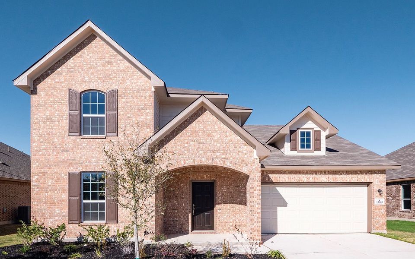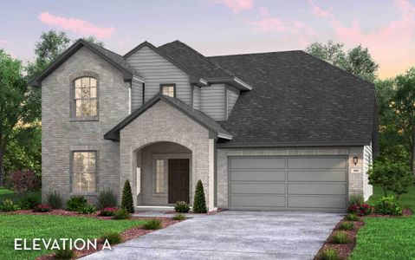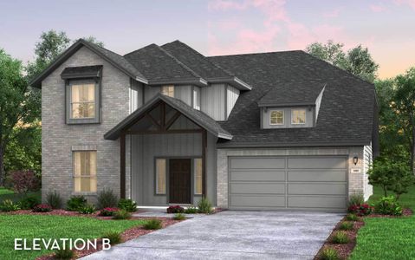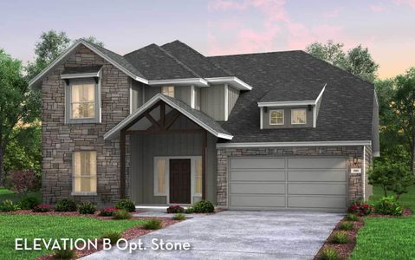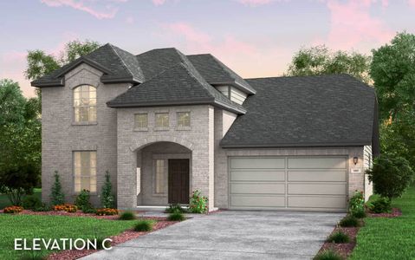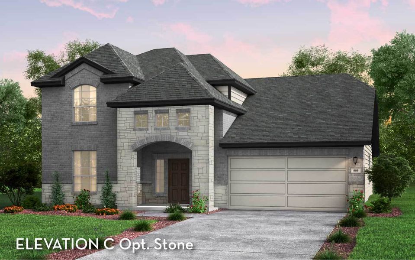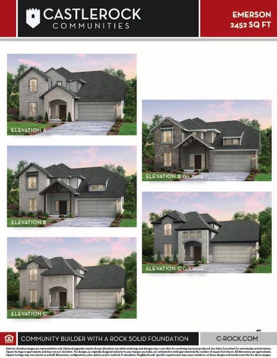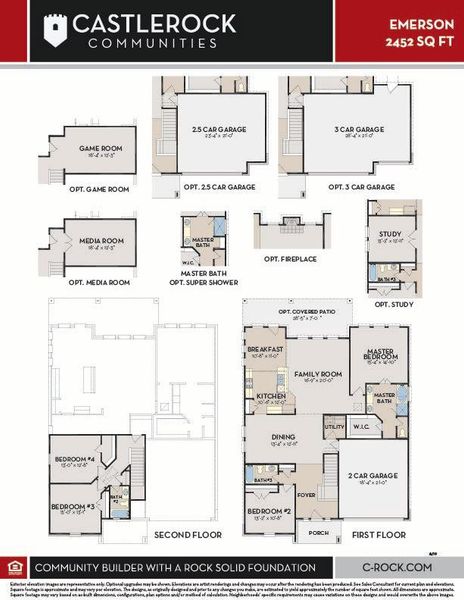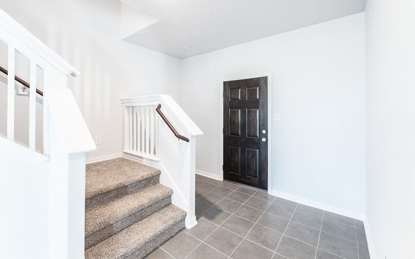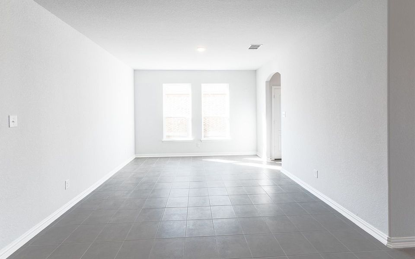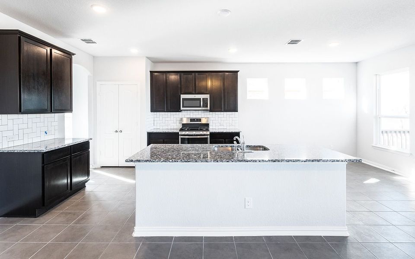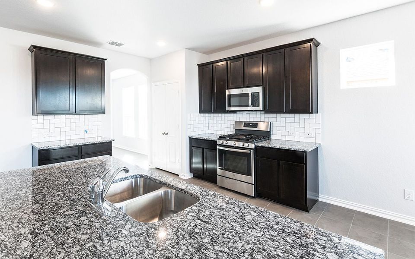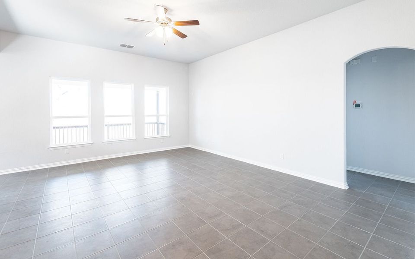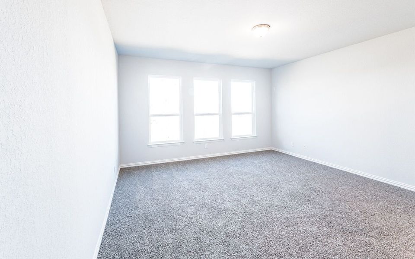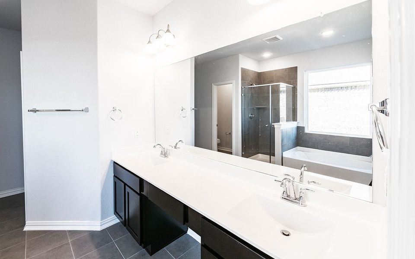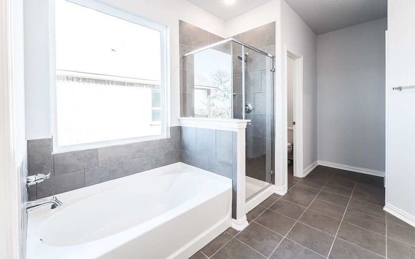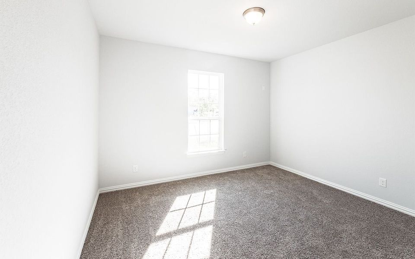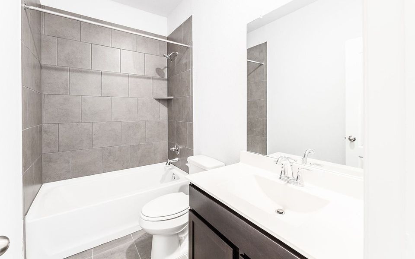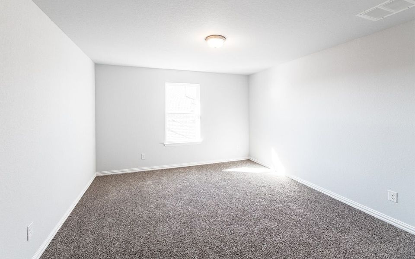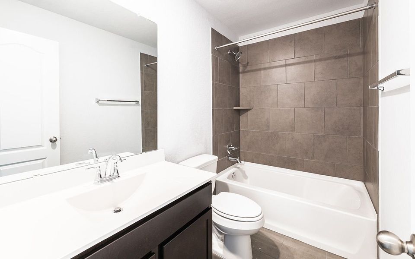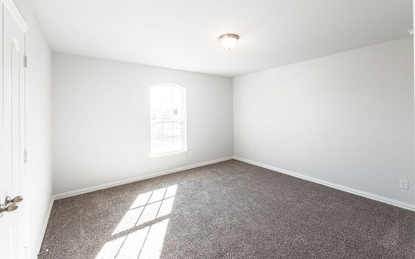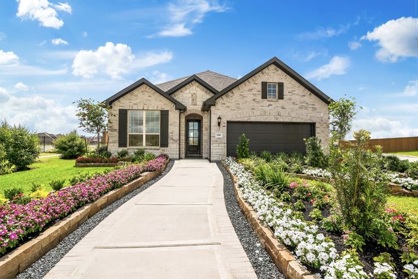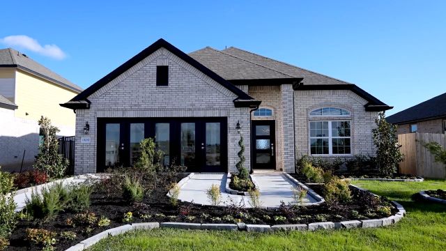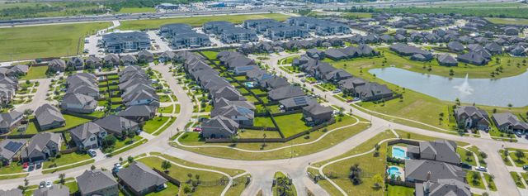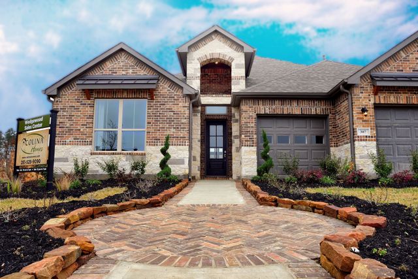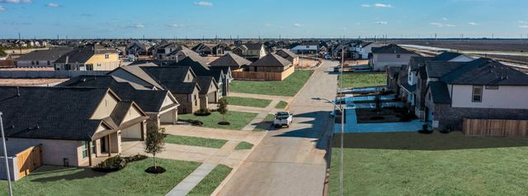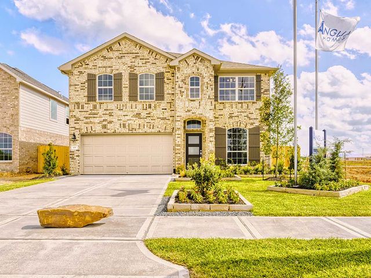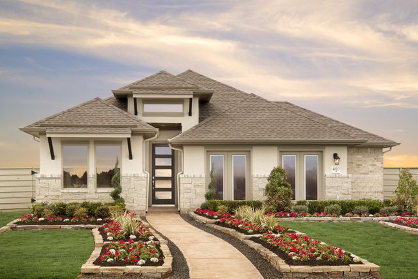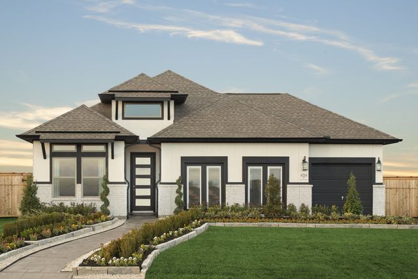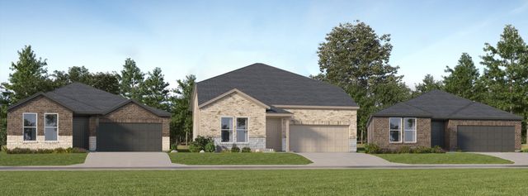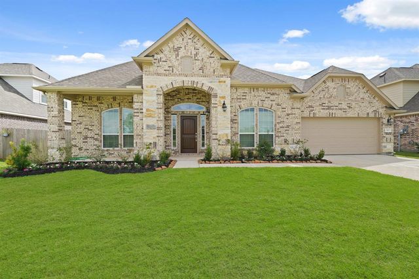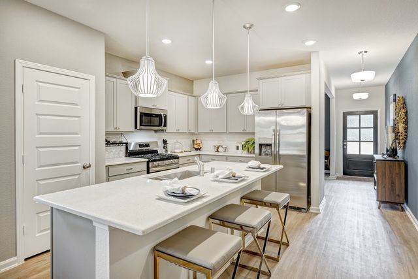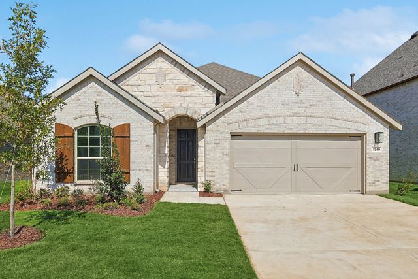Floor Plan
Lowered rates
from $386,990
Emerson, 13233 Golden Isle Drive, La Marque, TX 77568
4 bd · 3 ba · 2 stories · 2,452 sqft
Lowered rates
from $386,990
Home Highlights
Garage
Attached Garage
Walk-In Closet
Primary Bedroom Downstairs
Utility/Laundry Room
Dining Room
Family Room
Porch
Carpet Flooring
Tile Flooring
Breakfast Area
Kitchen
Energy Efficient
Water Heater
Ceiling-High
Plan Description
The uniquely-designed Emerson floor plan provides comfort and flexibility for the entire family. On the first floor, you are greeted by a large foyer that leads to your guest bedroom and third bathroom located just beside the bedroom. Down the hall, you are led to your welcoming formal dining room with the stairway to your second floor, a walk-in utility room, and the entry to your two-car garage just across the way. If you are needing more storage space to keep tools, supplies, holiday decorations or another car, opt to swap your two-car standard for a two-and a half or three-car garage. With the Emerson plan, you can opt to transform your dining room into a private study room if you need a home office or space for the kids to do their homework. Connected to your formal dining room is your spacious family room with the conveniently adjoined kitchen and breakfast area. Your kitchen contains several attractive features like granite countertops, birch cabinets, designer light fixtures, and industry-leading appliances. The spacious family room and formal dining room are ideal for entertaining guests. Add extra flair to your family room by choosing to put in a unique gas log fireplace. For those in your family who crave spending time outdoors, you have the option of a covered patio off the breakfast area. Finishing the first floor is your secluded master suite with three windows allowing for beautiful natural light to shine through. Your master bathroom features cultured marble countertops with dual vanities, a bathtub with a separate shower, and a sizable walk-in closet. You can even opt to upgrade to a super shower instead! Up the stairs, you are welcomed by a hallway leading to two additional bedrooms and the full secondary bathroom. Upstairs options include a game room or a media room at the top of the stairs! Either option is something your whole family can enjoy. With the Emerson plan, your family can sprawl out and live comfortably without sacrificing style.
Plan Details
*Pricing and availability are subject to change.- Name:
- Emerson
- Garage spaces:
- 2
- Property status:
- Floor Plan
- Size:
- 2,452 sqft
- Stories:
- 2
- Beds:
- 4
- Baths:
- 3
- Fence:
- Vinyl Fence
Construction Details
- Builder Name:
- CastleRock Communities
Home Features & Finishes
- Flooring:
- Carpet FlooringTile Flooring
- Garage/Parking:
- GarageAttached Garage
- Interior Features:
- Ceiling-HighWalk-In ClosetSeparate ShowerDouble Vanity
- Laundry facilities:
- Utility/Laundry Room
- Property amenities:
- Porch
- Rooms:
- KitchenDining RoomFamily RoomBreakfast AreaPrimary Bedroom Downstairs

Considering this home?
Our expert will guide your tour, in-person or virtual
Need more information?
Text or call (888) 486-2818
Utility Information
- Heating:
- Water Heater
Lago Mar Community Details
Community Amenities
- Dining Nearby
- Energy Efficient
- Lake Access
- Fitness Center/Exercise Area
- Club House
- Sport Court
- Gated Community
- Community Pool
- Park Nearby
- Community Garden
- Picnic Area
- Cabana
- Walking, Jogging, Hike Or Bike Trails
- Boardwalk
- Lagoon
- Pavilion
- Entertainment
- Master Planned
- Shopping Nearby
- Community Patio
Neighborhood Details
La Marque, Texas
Galveston County 77568
Schools in Dickinson Independent School District
GreatSchools’ Summary Rating calculation is based on 4 of the school’s themed ratings, including test scores, student/academic progress, college readiness, and equity. This information should only be used as a reference. NewHomesMate is not affiliated with GreatSchools and does not endorse or guarantee this information. Please reach out to schools directly to verify all information and enrollment eligibility. Data provided by GreatSchools.org © 2024
Average Home Price in 77568
Getting Around
1 nearby routes:
1 bus, 0 rail, 0 other
Air Quality
Taxes & HOA
- Tax Year:
- 2023
- Tax Rate:
- 3.33%
- HOA Name:
- First Service Residential
- HOA fee:
- $1,428/annual
- HOA fee requirement:
- Mandatory
