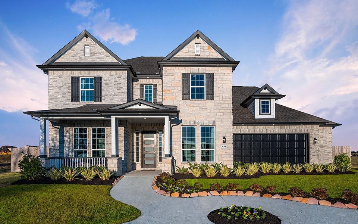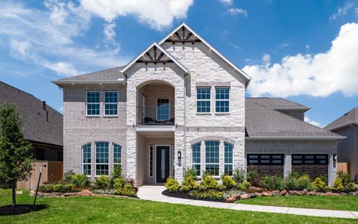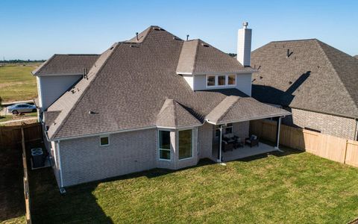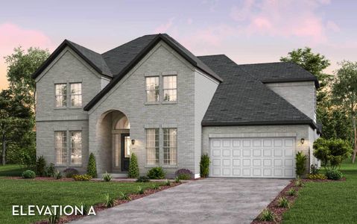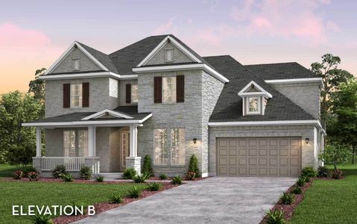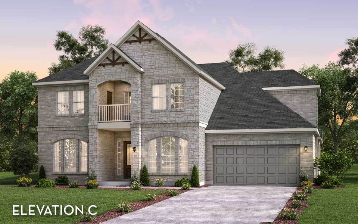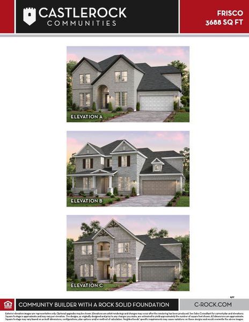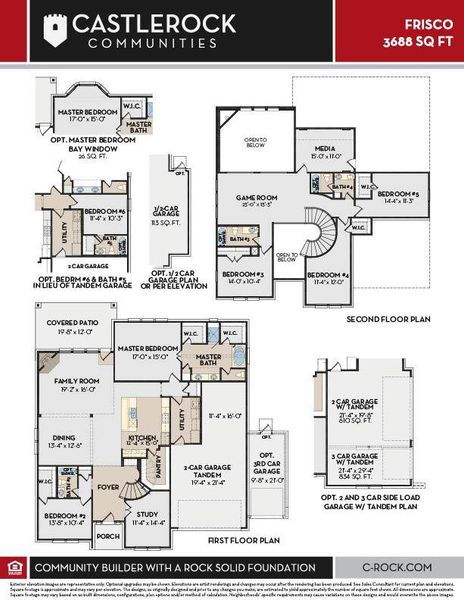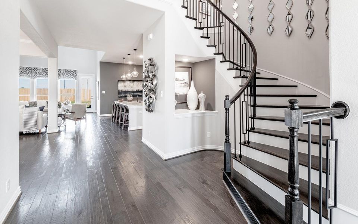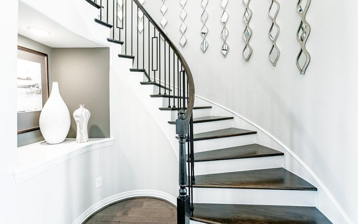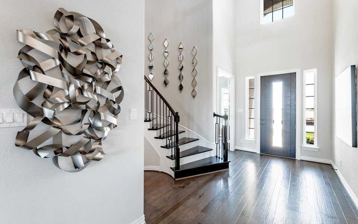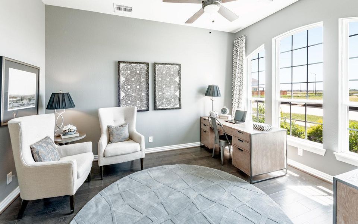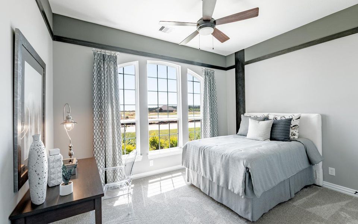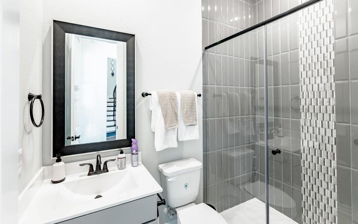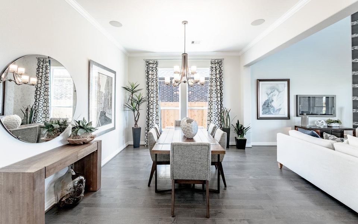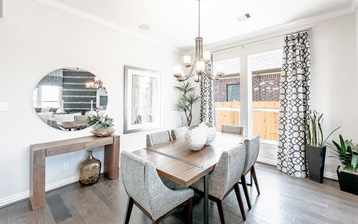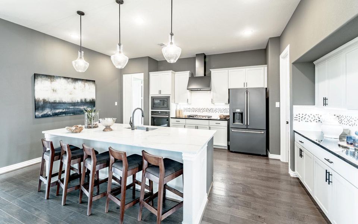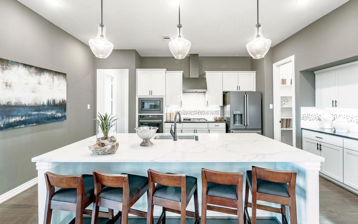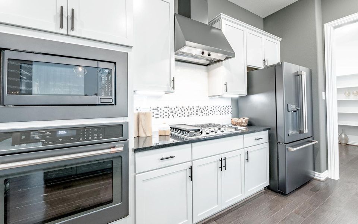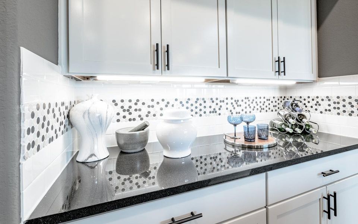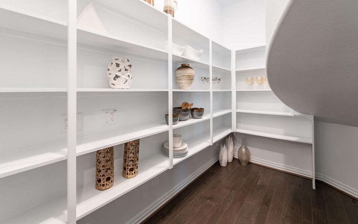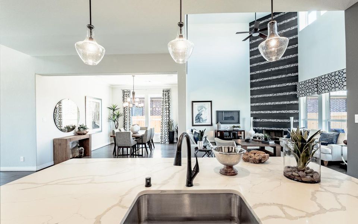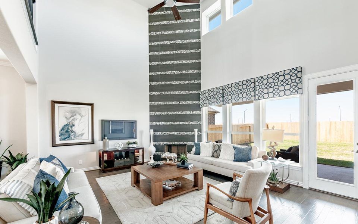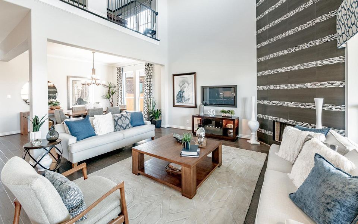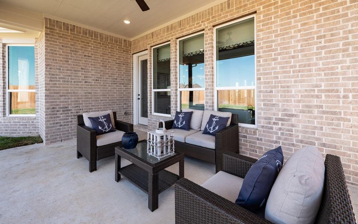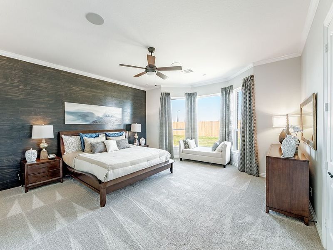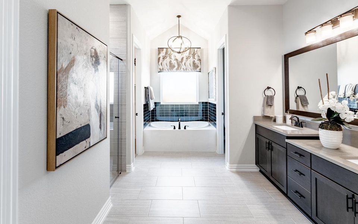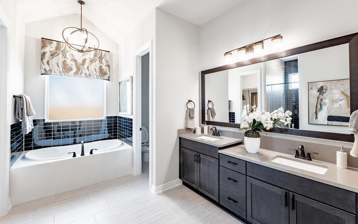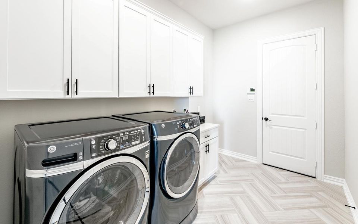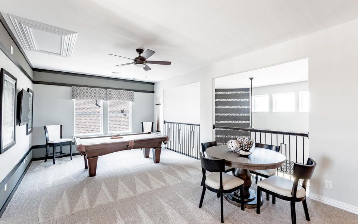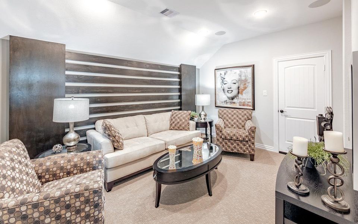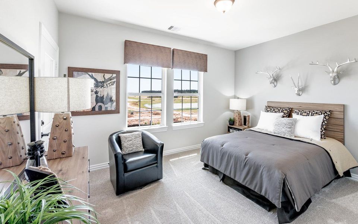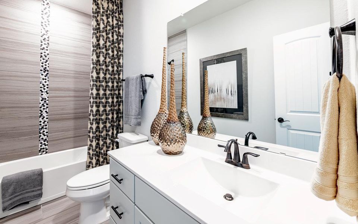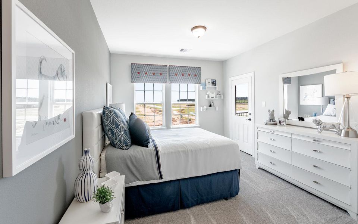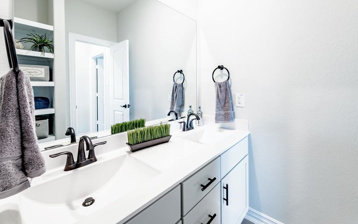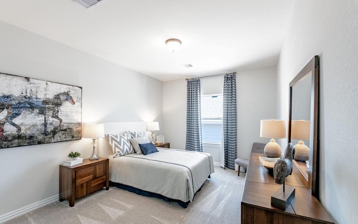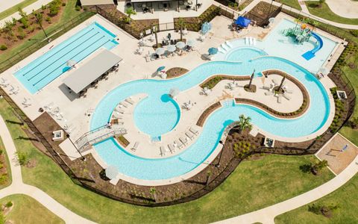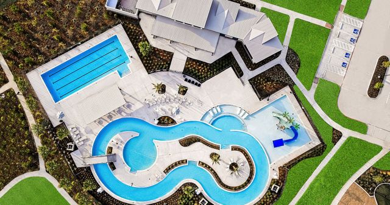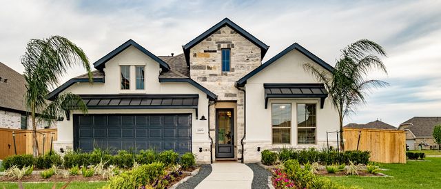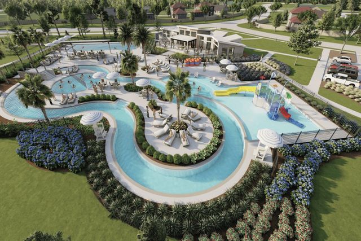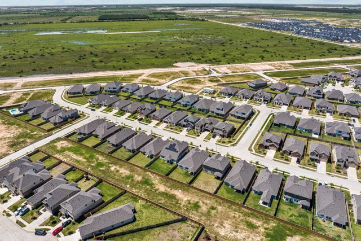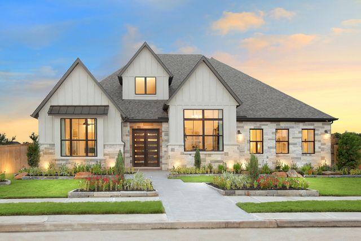Floor Plan
Lowered rates
from $604,990
Frisco, 8502 Trident Point Drive, Cypress, TX 77433
5 bd · 4 ba · 2 stories · 3,688 sqft
Lowered rates
from $604,990
Home Highlights
Garage
Attached Garage
Walk-In Closet
Primary Bedroom Downstairs
Utility/Laundry Room
Dining Room
Family Room
Porch
Patio
Carpet Flooring
Tile Flooring
Office/Study
Fireplace
Game Room
Energy Efficient
Plan Description
The elegant Frisco floor plan offers something for the whole family to enjoy. This five-bedroom, four-bathroom home is more than enough room for the whole family. Entering the grand foyer, you are led to the guest bedroom complete with a walk-in closet, with the full secondary bathroom residing just across the hall. On the opposite end is your sweeping staircase and a secluded study room. Take delight in the two-story family room with a stylish fireplace, and an inviting dining room and kitchen area with a large walk-in pantry included. Your kitchen also boasts desirable features like granite countertops, birch cabinets, industry-leading appliances, and designer light fixtures. Around the corner lies your walk-in utility room with entry to your two-car tandem garage. Need more space? Opt to include space for a third car or transform the tandem into a sixth bedroom with connecting bathroom for your guests! The opportunities are endless. Your covered patio is the perfect outdoor sanctuary for you and your family to relax under. When it's time for rest, retreat to your private master suite that you have the option of adding a bay window, letting optimal natural light seep through. Your amazing master bath boasts dual vanities with sinks, two walk-in closets, a luxury bath and a stand-alone shower. Talk about maximizing the space! Up the eye-catching staircase, you are greeted by a spacious game room the kids will love, as well as a media room that is perfect for a movie night at home. You will never have to wonder if there are enough space for guests since three more bedrooms reside upstairs, along with two full secondary bathrooms. This beautiful floor plan brings an open-concept feel that is convenient for anyone who walks through the doors. As soon as you enter this home, you will see for yourself the flowing layout and designer touches that make this floor plan stand out. With the amount of options available, personalize the Frisco how you've always dreamed!
Plan Details
*Pricing and availability are subject to change.- Name:
- Frisco
- Garage spaces:
- 2
- Property status:
- Floor Plan
- Size:
- 3,688 sqft
- Stories:
- 2
- Beds:
- 5
- Baths:
- 4
Construction Details
- Builder Name:
- CastleRock Communities
Home Features & Finishes
- Flooring:
- Carpet FlooringTile Flooring
- Garage/Parking:
- GarageAttached Garage
- Interior Features:
- Ceiling-HighWalk-In ClosetSeparate ShowerDouble Vanity
- Kitchen:
- Gas Cooktop
- Laundry facilities:
- Utility/Laundry Room
- Property amenities:
- PatioFireplacePorch
- Rooms:
- Game RoomMedia RoomOffice/StudyDining RoomFamily RoomOpen Concept FloorplanPrimary Bedroom Downstairs

Considering this home?
Our expert will guide your tour, in-person or virtual
Need more information?
Text or call (888) 486-2818
Utility Information
- Heating:
- Water Heater
- Utilities:
- Natural Gas Available, Natural Gas on Property
Marvida Community Details
Community Amenities
- Dining Nearby
- Energy Efficient
- Dog Park
- Lake Access
- Fitness Center/Exercise Area
- Club House
- Sport Court
- Tennis Courts
- Gated Community
- Community Pool
- Park Nearby
- Sand Volleyball Court
- Splash Pad
- Shopping Mall Nearby
- Lazy River
- Water Park
- River
- Event Lawn
- Pickleball Court
- Entertainment
- Master Planned
- Shopping Nearby
- Community Patio
Neighborhood Details
Cypress, Texas
Harris County 77433
Schools in Cypress-Fairbanks Independent School District
GreatSchools’ Summary Rating calculation is based on 4 of the school’s themed ratings, including test scores, student/academic progress, college readiness, and equity. This information should only be used as a reference. NewHomesMate is not affiliated with GreatSchools and does not endorse or guarantee this information. Please reach out to schools directly to verify all information and enrollment eligibility. Data provided by GreatSchools.org © 2024
Average Home Price in 77433
Getting Around
Air Quality
Taxes & HOA
- Tax Year:
- 2024
- Tax Rate:
- 3.49%
- HOA Name:
- Principal Manangement Group
- HOA fee:
- $1,030/annual
- HOA fee requirement:
- Mandatory
