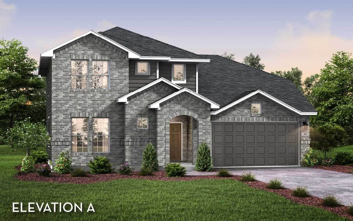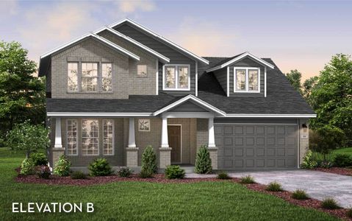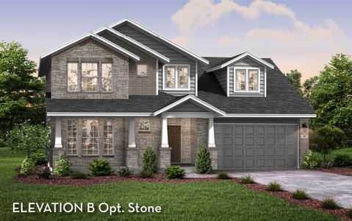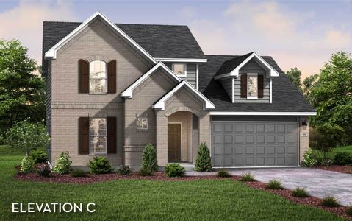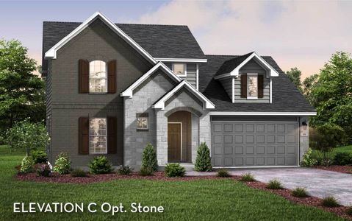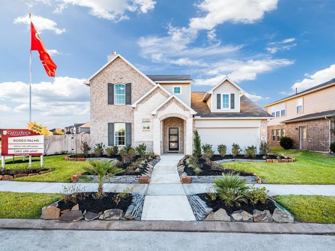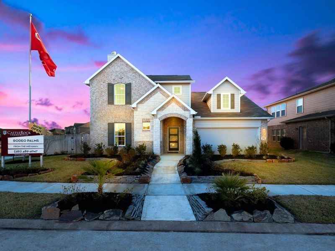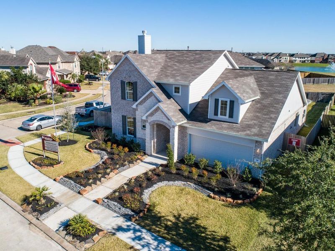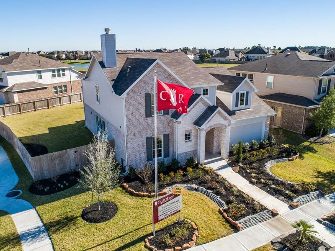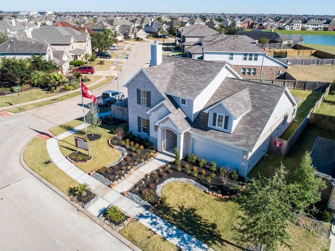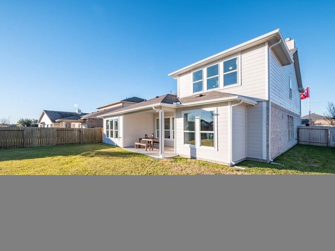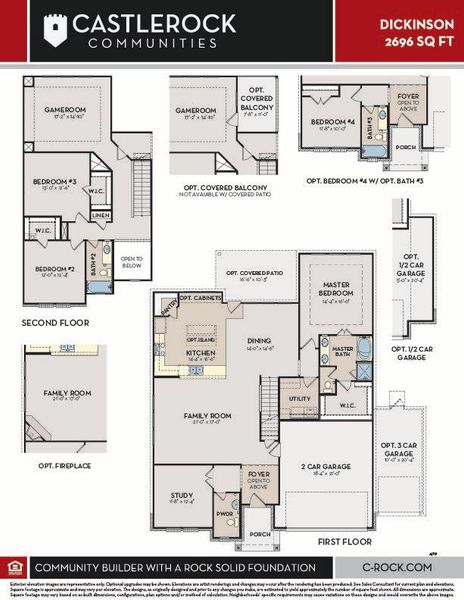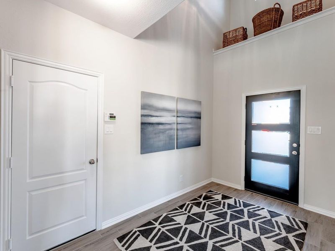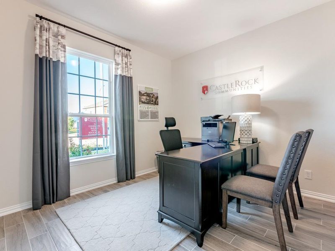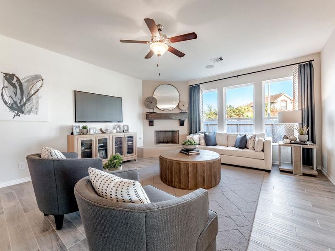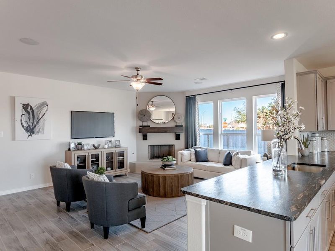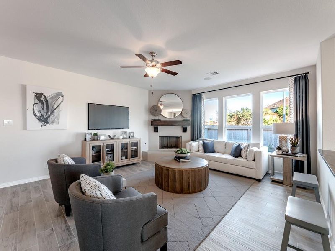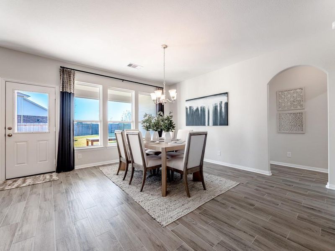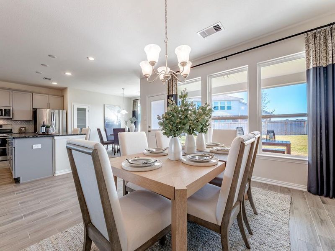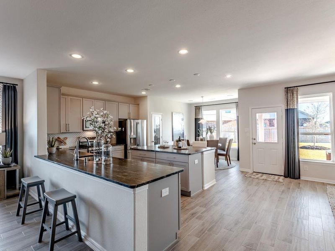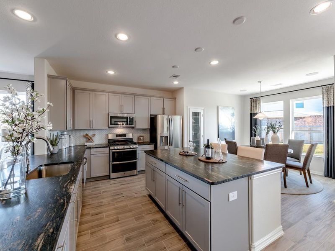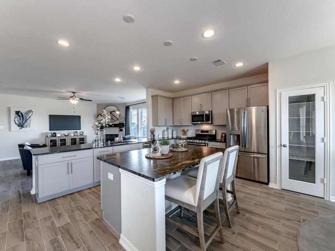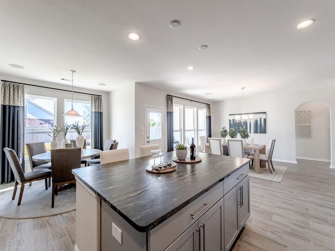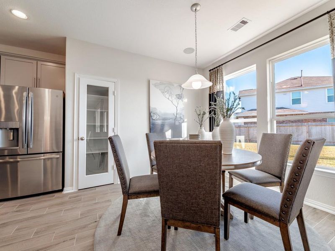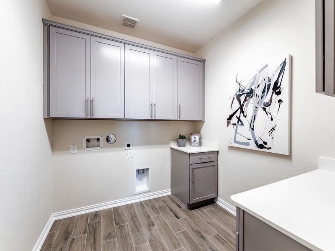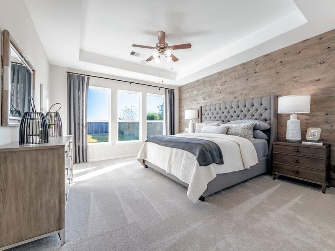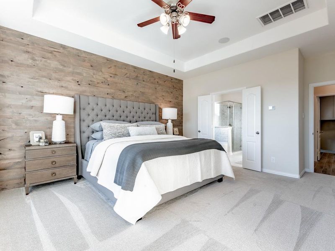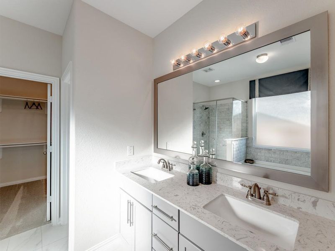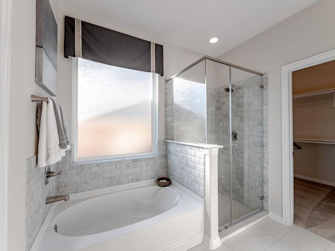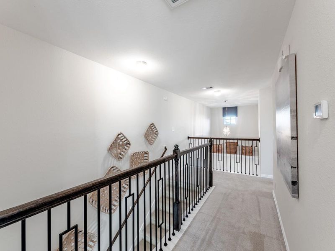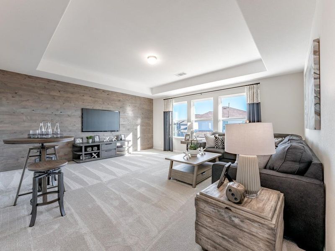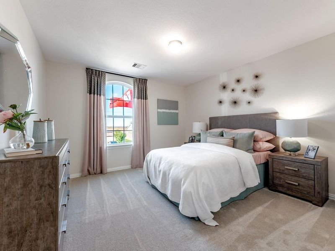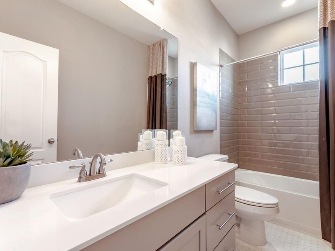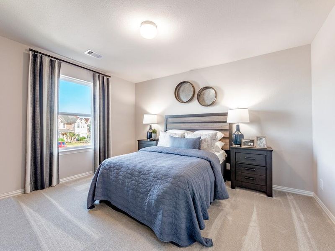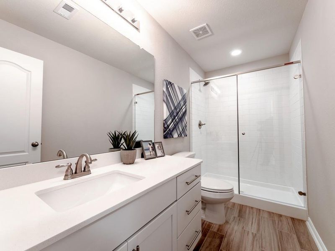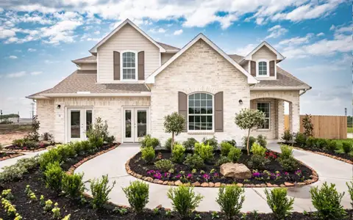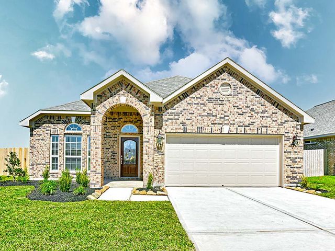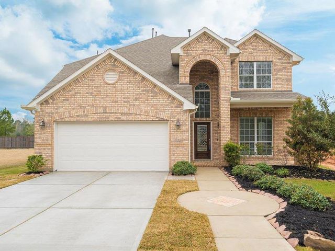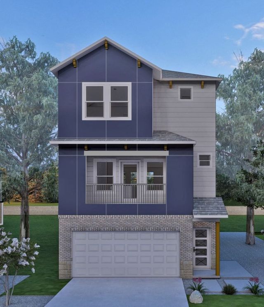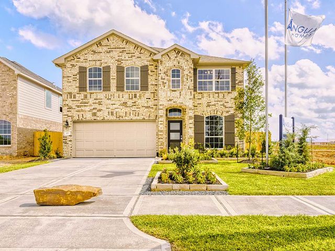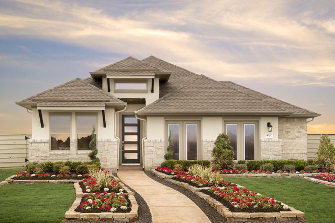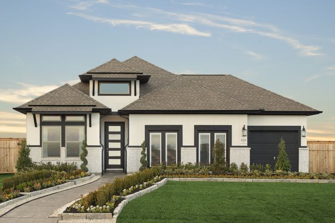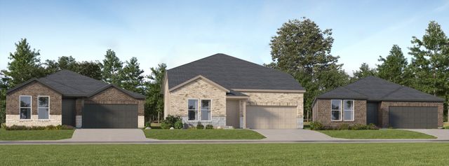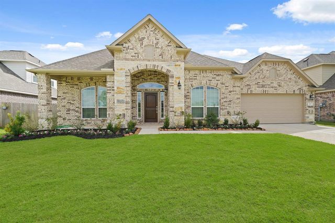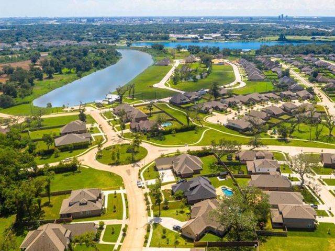Floor Plan
Lowered rates
from $378,990
Dickinson, 317 Merlot Drive, Alvin, TX 77511
3 bd · 2.5 ba · 2 stories · 2,696 sqft
Lowered rates
from $378,990
Home Highlights
Garage
Attached Garage
Walk-In Closet
Primary Bedroom Downstairs
Utility/Laundry Room
Dining Room
Family Room
Porch
Carpet Flooring
Tile Flooring
Office/Study
Kitchen
Game Room
Energy Efficient
Water Heater
Plan Description
This beautiful, open-concept, two-story Dickinson home has just what you need with the space to accommodate anything you desire. Upon entry, the first floor greets you with a convenient powder room and a private study room which you can transform into a fourth bedroom/third bathroom if you intend on hosting guests overnight. You also come across the entry to your two-car garage which you have the option of extending five extra feet for more storage space, or an extra ten feet to fit a third vehicle! You are then led to the massive family room with the option to put in a stylish fireplace with the combined dining area, and a spacious kitchen that is perfect for entertaining gatherings of any size. Your kitchen consists of attractive features like granite countertops, birch cabinets, industry-leading appliances, and a walk-in pantry! In the kitchen, you have options of including a kitchen island or extra cabinets for additional countertop space. Through the kitchen is access to your optional covered patio or a covered balcony off the upstairs game room. Either option is something unique that the entire family can enjoy. Around the corner from the combined family room and dining area are your walk-in utility room and your secluded master suite. Your master bedroom boasts three windows for optimal natural light, while your master bathroom features cultured marble countertops with dual vanities, a bathtub with stand alone shower, and a huge walk-in closet. Head upstairs where you will find a hallway to the large game room perfect for family game nights, as well as a linen closet, and the two remaining bedrooms - both including large walk-in closets. The secondary bathroom also resides upstairs next to the secondary bedroom. Having enough space is no problem in this plan! The considerable amount of favorable options and exclusive included features present in the CastleRock Dickinson home certainly allows you to bring your dream home visions to life.
Plan Details
*Pricing and availability are subject to change.- Name:
- Dickinson
- Garage spaces:
- 2
- Property status:
- Floor Plan
- Size:
- 2,696 sqft
- Stories:
- 2
- Beds:
- 3
- Baths:
- 2.5
- Fence:
- Vinyl Fence
Construction Details
- Builder Name:
- CastleRock Communities
Home Features & Finishes
- Flooring:
- Carpet FlooringTile Flooring
- Garage/Parking:
- GarageAttached Garage
- Interior Features:
- Ceiling-HighWalk-In ClosetSeparate ShowerDouble Vanity
- Laundry facilities:
- Utility/Laundry Room
- Property amenities:
- Porch
- Rooms:
- KitchenGame RoomOffice/StudyDining RoomFamily RoomPrimary Bedroom Downstairs

Considering this home?
Our expert will guide your tour, in-person or virtual
Need more information?
Text or call (888) 486-2818
Utility Information
- Heating:
- Water Heater
Martha's Vineyard Community Details
Community Amenities
- Dining Nearby
- Energy Efficient
- Gated Community
- Splash Pad
- Vineyard
- Boardwalk
- Entertainment
- Shopping Nearby
- Community Patio
Neighborhood Details
Alvin, Texas
Brazoria County 77511
Schools in Alvin Independent School District
- Grades M-MPublic
alvin pri
2.6 mi2200 w park
GreatSchools’ Summary Rating calculation is based on 4 of the school’s themed ratings, including test scores, student/academic progress, college readiness, and equity. This information should only be used as a reference. NewHomesMate is not affiliated with GreatSchools and does not endorse or guarantee this information. Please reach out to schools directly to verify all information and enrollment eligibility. Data provided by GreatSchools.org © 2024
Average Home Price in 77511
Getting Around
Air Quality
Noise Level
77
50Active100
A Soundscore™ rating is a number between 50 (very loud) and 100 (very quiet) that tells you how loud a location is due to environmental noise.
Taxes & HOA
- Tax Year:
- 2023
- Tax Rate:
- 3.13%
- HOA Name:
- UPI Property Management
- HOA fee:
- $550/annual
- HOA fee requirement:
- Mandatory
