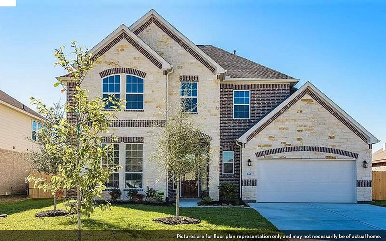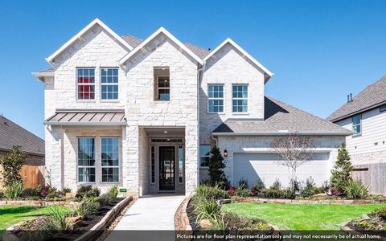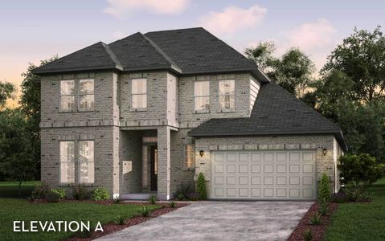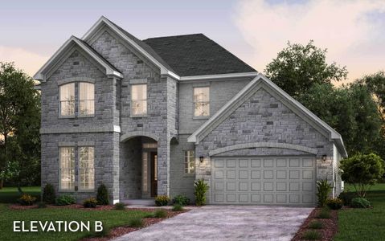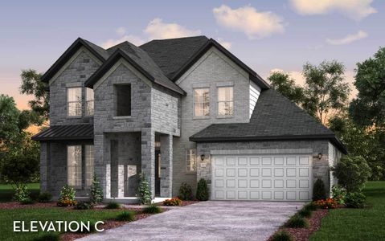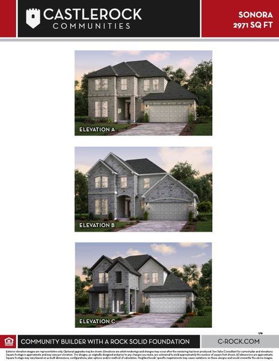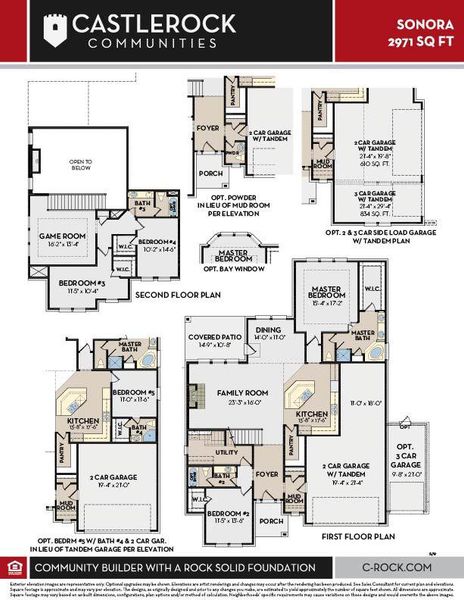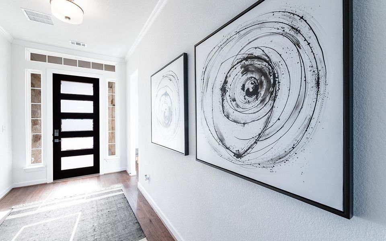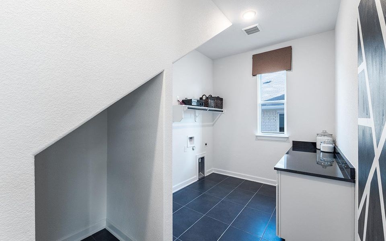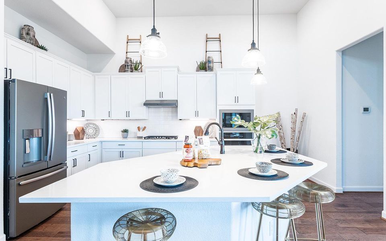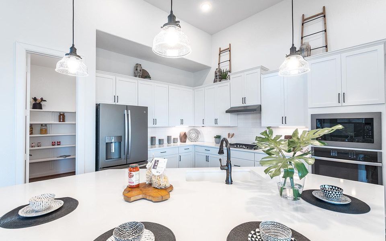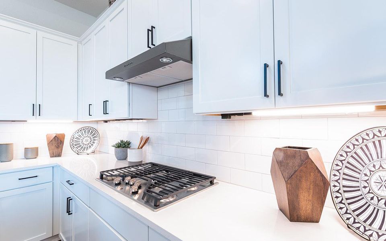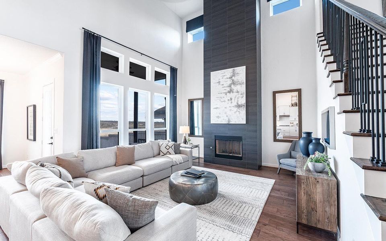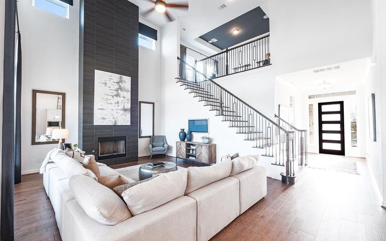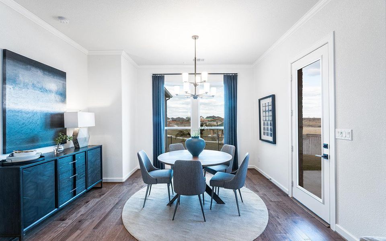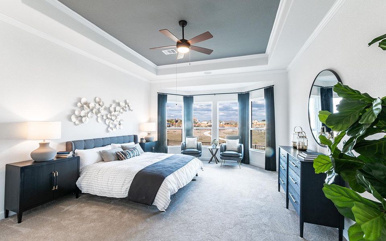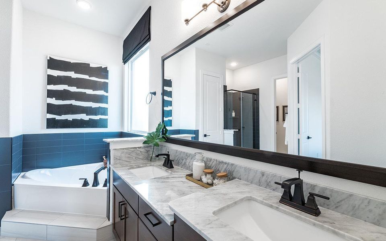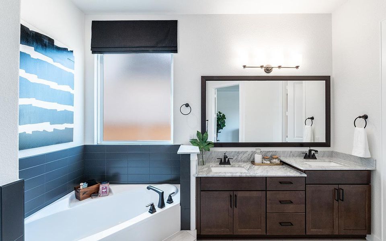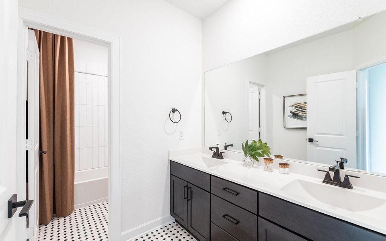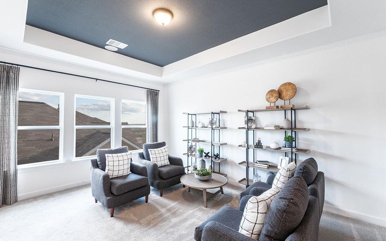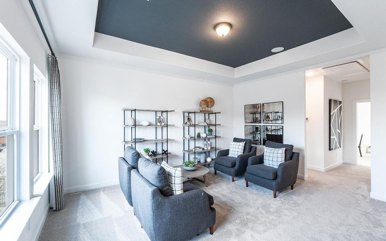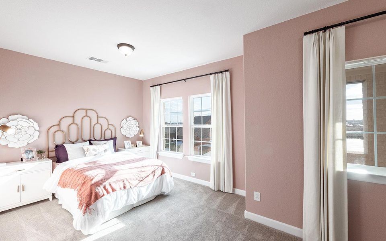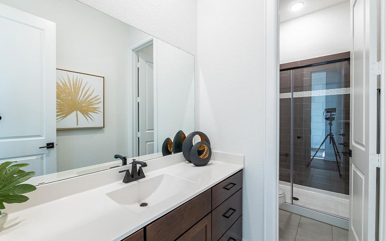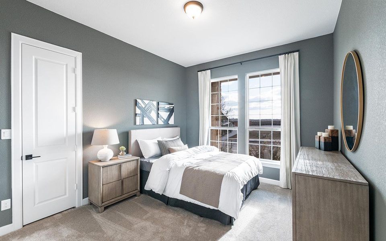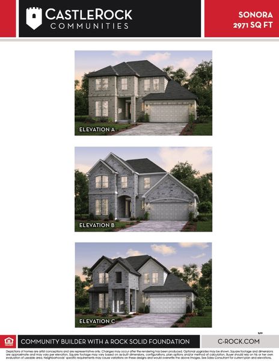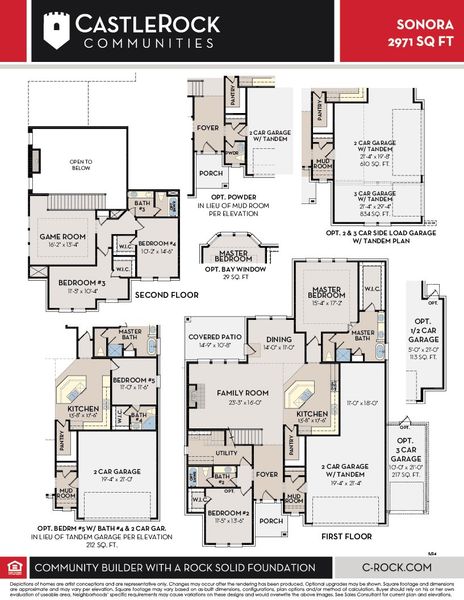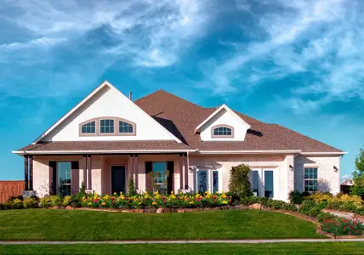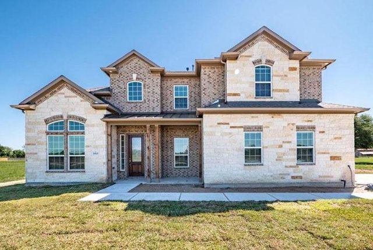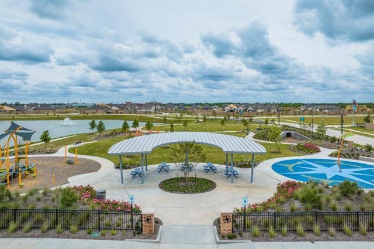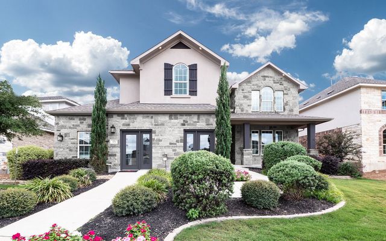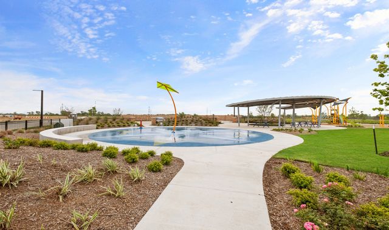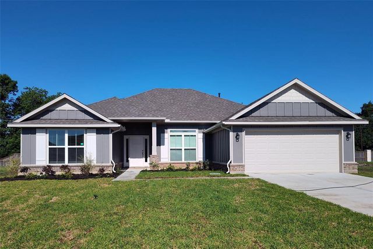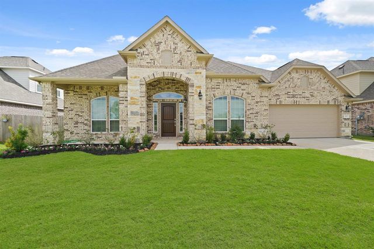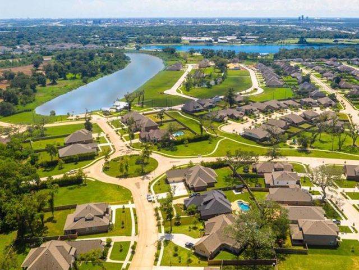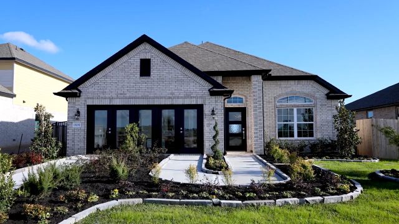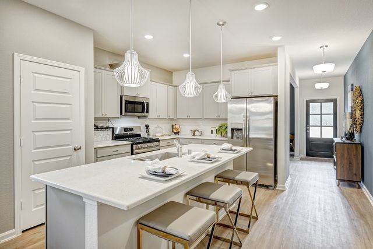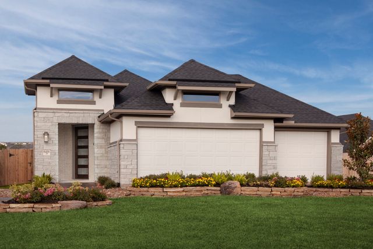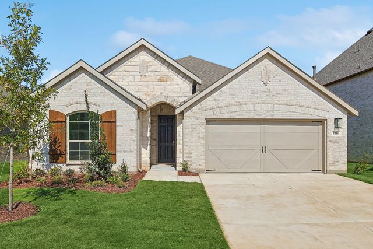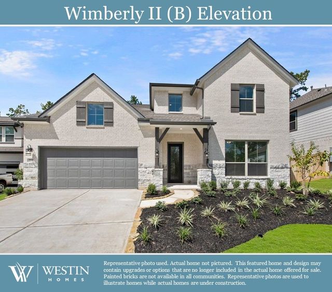Floor Plan
Lowered rates
from $560,990
Sonora, Chenango Lake Drive, Angleton, TX 77515
4 bd · 3 ba · 2 stories · 2,971 sqft
Lowered rates
from $560,990
Home Highlights
Garage
Attached Garage
Walk-In Closet
Primary Bedroom Downstairs
Utility/Laundry Room
Dining Room
Family Room
Porch
Patio
Tile Flooring
Kitchen
Game Room
Energy Efficient
Water Heater
Community Patio
Plan Description
The beautifully-designed Sonora floor plan fits any lifestyle. With four bedrooms and three bathrooms, there is more than enough room for the entire family. Entering this gorgeous plan, you are met with a convenient mud room leading to your two-car tandem garage allowing for maximum storage space. With the garage, you have the option of adding space for a third vehicle, or a side-load garage if you prefer. Across the mud room is your guest bedroom with a walk-in closet, and your walk-in utility room and full secondary bathroom across the way. Past the staircase is your two story-family room and formal dining space that opens up to your massive kitchen that includes a spacious island, granite countertops, and a walk-in pantry room providing optimal storage. For the outdoor enthusiast in your family, your expansive covered patio serves as a nice relaxing space that resides right off the dining room and into your backyard. Completing the first floor is your private master suite that gives you the option of including a bay window, perfect for the natural light to stream in on sunny days, along with your luxurious on-suite master bathroom consisting of cultured marble countertops with dual vanities, a soaker tub, a separate shower, and a large walk-in closet. Head upstairs where you will find a sizable gameroom that the kids will love, two additional bedrooms with walk-in closets, and a third full bathroom. You and your family will never have to compromise flexibility or comfort in this open-concept home! The Sonora floor plan is filled with other attractive options to personalize your home such as a fifth bedroom with an attached fourth bathroom in lieu of the tandem garage, or a convenient downstairs powder bathroom in lieu of the mud room. The opportunities for you to personalize the Sonora home the way you have always imagined are limitless! Whatever you decide, the uniquely-constructed Sonora floor plan has something to tailor to the needs of the entire family.
Plan Details
*Pricing and availability are subject to change.- Name:
- Sonora
- Garage spaces:
- 2
- Property status:
- Floor Plan
- Size:
- 2,971 sqft
- Stories:
- 2
- Beds:
- 4
- Baths:
- 3
Construction Details
- Builder Name:
- CastleRock Communities
Home Features & Finishes
- Flooring:
- Tile Flooring
- Garage/Parking:
- GarageAttached Garage
- Interior Features:
- Walk-In Closet
- Laundry facilities:
- Utility/Laundry Room
- Property amenities:
- PatioPorch
- Rooms:
- KitchenGame RoomMudroomDining RoomFamily RoomPrimary Bedroom Downstairs

Considering this home?
Our expert will guide your tour, in-person or virtual
Need more information?
Text or call (888) 486-2818
Utility Information
- Heating:
- Water Heater
Chenango Ranch Community Details
Community Amenities
- Dining Nearby
- Energy Efficient
- Lake Access
- Park Nearby
- Basketball Court
- Beach Access
- Entertainment
- Waterfront Lots
- Shopping Nearby
- Community Patio
Neighborhood Details
Angleton, Texas
Brazoria County 77515
Schools in Angleton Independent School District
GreatSchools’ Summary Rating calculation is based on 4 of the school’s themed ratings, including test scores, student/academic progress, college readiness, and equity. This information should only be used as a reference. NewHomesMate is not affiliated with GreatSchools and does not endorse or guarantee this information. Please reach out to schools directly to verify all information and enrollment eligibility. Data provided by GreatSchools.org © 2024
Average Home Price in 77515
Getting Around
Air Quality
Taxes & HOA
- Tax Year:
- 2023
- Tax Rate:
- 1.99%
- HOA Name:
- Chenango Ranch Annual HOA
- HOA fee:
- $400/annual
- HOA fee requirement:
- Mandatory
