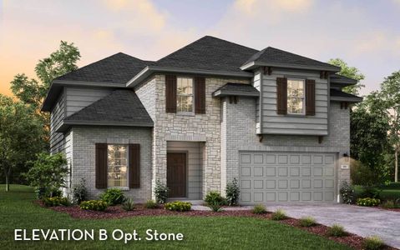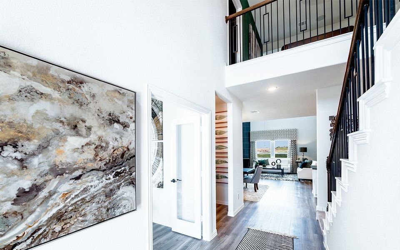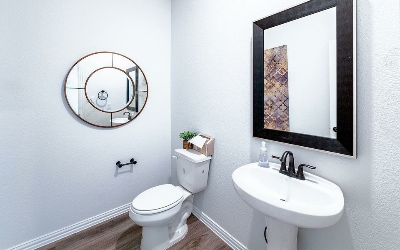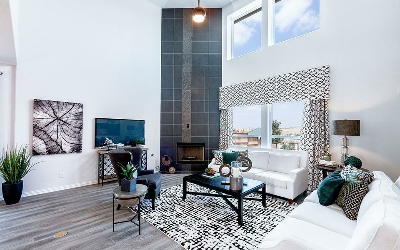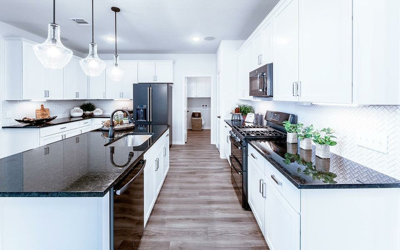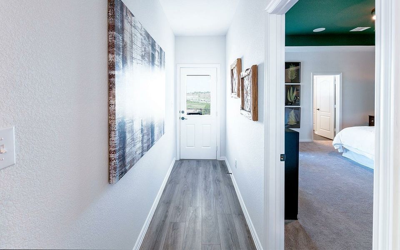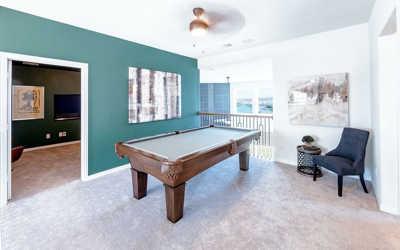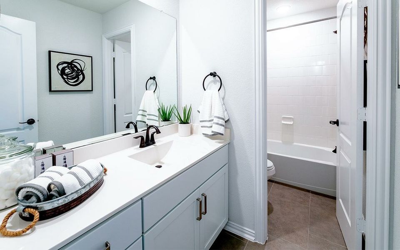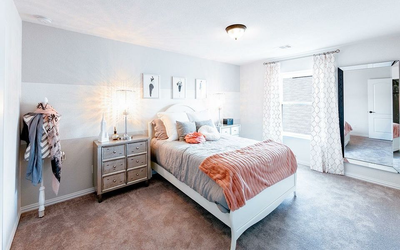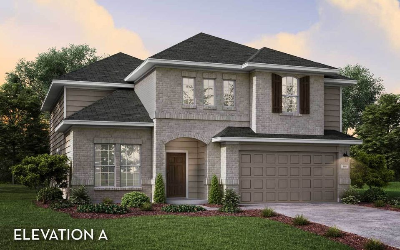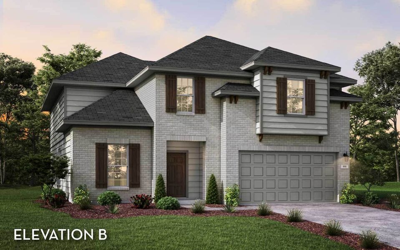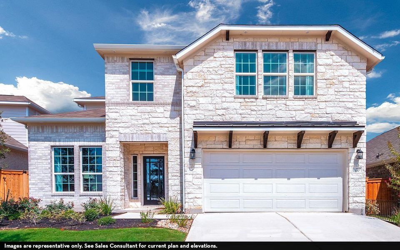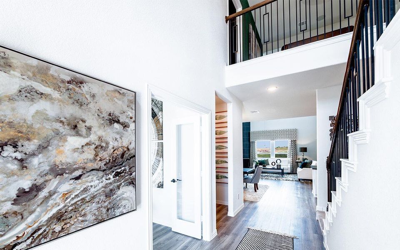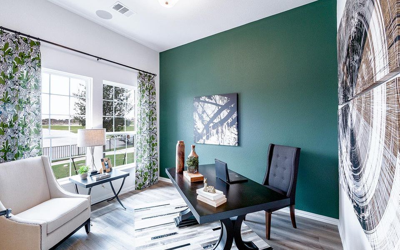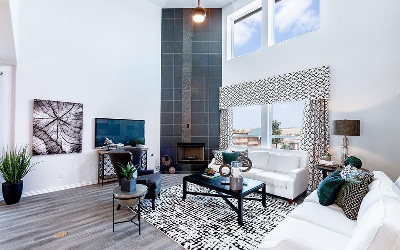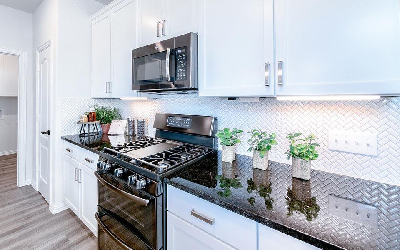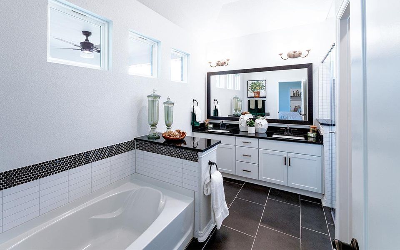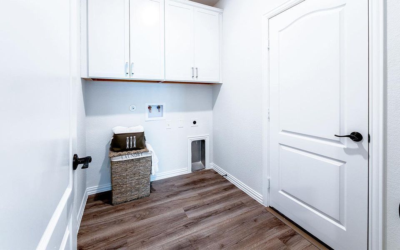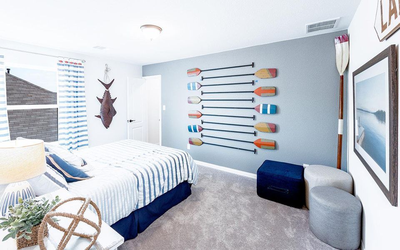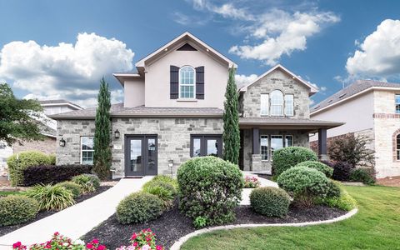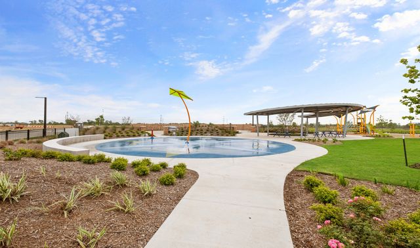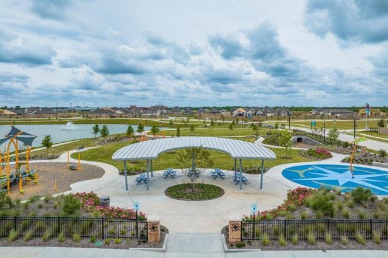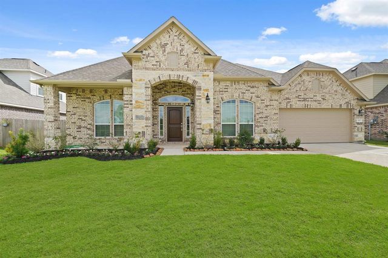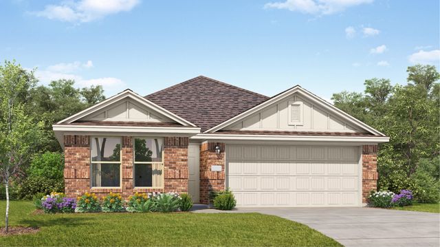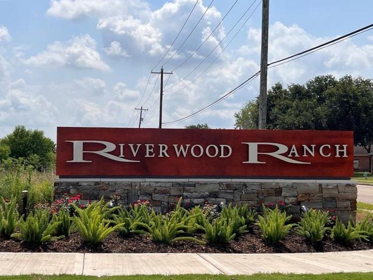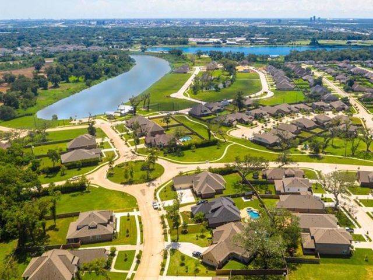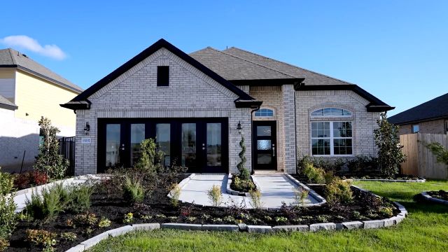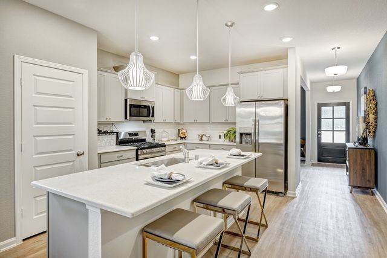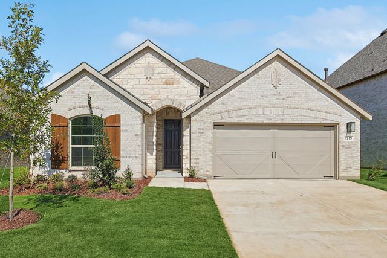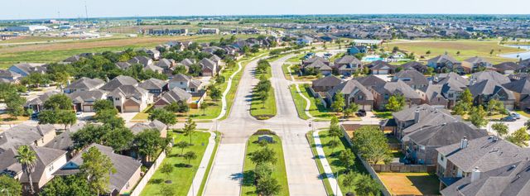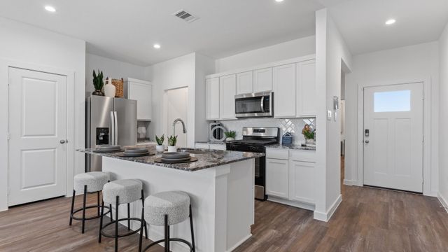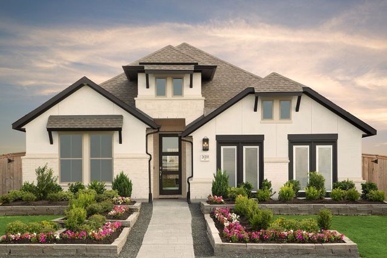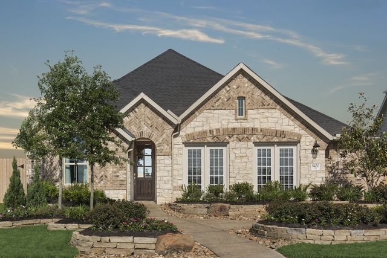Floor Plan
Lowered rates
from $350,990
Hayden, 3610 Compass Pointe Court, Angleton, TX 77515
4 bd · 2.5 ba · 2 stories · 2,809 sqft
Lowered rates
from $350,990
Home Highlights
Garage
Attached Garage
Walk-In Closet
Primary Bedroom Downstairs
Utility/Laundry Room
Dining Room
Family Room
Porch
Carpet Flooring
Tile Flooring
Office/Study
Kitchen
Game Room
Energy Efficient
Ceiling-High
Plan Description
The exciting, two-story Hayden home offers plenty of flex space with bright and airy rooms. Upon entering this home, you are greeted with the stairway to your second floor, as well as your convenient downstairs powder bathroom and entry to your private study room. You can opt to turn the study room into a bedroom if you need extra space for guests. Traveling down the foyer, you will be captivated by the open-concept layout that flows from the two-story family room to the inviting dining space and spacious kitchen. This area boasts a ton of options such as an appealing fireplace for your family room, and an extra sink in your kitchen to serve as a wetbar! This layout is perfect for entertaining gatherings of any size. Your kitchen also comes with attractive features like sleek granite countertops, ceramic tile backsplash, industry-leading appliances, and a kitchen island! Right off the kitchen is entry to your walk-in utility and your two-car garage. You can even add on extra space, turning your garage into a two-and a half car or three-car garage! For those that love spending quality time with family outdoors, the Hayden plan gives you the ability to include a sizable covered patio in your backyard. Back inside, you are met with your deluxe master retreat featuring a huge walk-in closet and a divine master bathroom. Your master bathroom features dual vanities, a bathtub and a stand alone shower that you can transform into a super shower if you desire. Head upstairs where fun for the whole family resides. Your second floor was built for game night and family fun sporting a media and game room that you can supersize. Additionally, upstairs holds your second, third and fourth bedrooms all containing large walk-in closets, as well as your secondary bathroom. Need another bedroom to accommodate your family? Switch out the media room for another bedroom. The Hayden is the ideal space for families of any size. You will love the space and comfort this home provides.
Plan Details
*Pricing and availability are subject to change.- Name:
- Hayden
- Garage spaces:
- 2
- Property status:
- Floor Plan
- Size:
- 2,809 sqft
- Stories:
- 2
- Beds:
- 4
- Baths:
- 2.5
Construction Details
- Builder Name:
- CastleRock Communities
Home Features & Finishes
- Flooring:
- Carpet FlooringTile Flooring
- Garage/Parking:
- GarageAttached Garage
- Interior Features:
- Ceiling-HighWalk-In ClosetDouble Vanity
- Laundry facilities:
- Utility/Laundry Room
- Property amenities:
- Porch
- Rooms:
- KitchenGame RoomMedia RoomOffice/StudyDining RoomFamily RoomPrimary Bedroom Downstairs

Considering this home?
Our expert will guide your tour, in-person or virtual
Need more information?
Text or call (888) 486-2818
Windrose Green Community Details
Community Amenities
- Dining Nearby
- Energy Efficient
- Playground
- Lake Access
- Club House
- Golf Course
- Park Nearby
- Fishing Pond
- Splash Pad
- Greenhouse
- Walking, Jogging, Hike Or Bike Trails
- Event Lawn
- Pavilion
- Entertainment
- Master Planned
- Shopping Nearby
- Community Patio
Neighborhood Details
Angleton, Texas
Brazoria County 77515
Schools in Angleton Independent School District
- Grades 05-12Public
brazoria co juvenile detention
0.2 mi1804 county rd 171
GreatSchools’ Summary Rating calculation is based on 4 of the school’s themed ratings, including test scores, student/academic progress, college readiness, and equity. This information should only be used as a reference. NewHomesMate is not affiliated with GreatSchools and does not endorse or guarantee this information. Please reach out to schools directly to verify all information and enrollment eligibility. Data provided by GreatSchools.org © 2024
Average Home Price in 77515
Getting Around
Air Quality
Taxes & HOA
- Tax Year:
- 2023
- Tax Rate:
- 3.03%
- HOA fee:
- $825/annual
- HOA fee requirement:
- Mandatory


