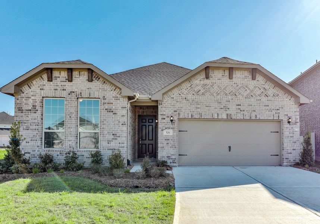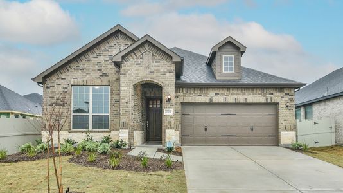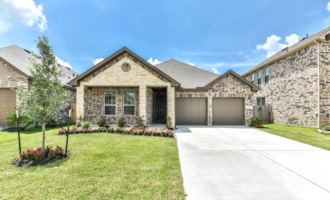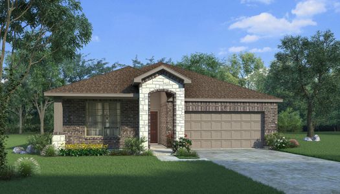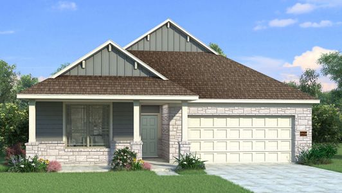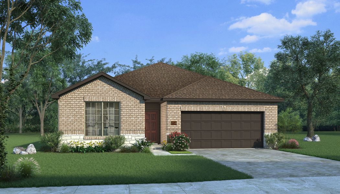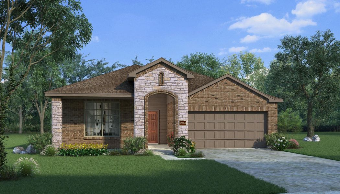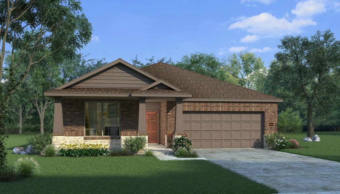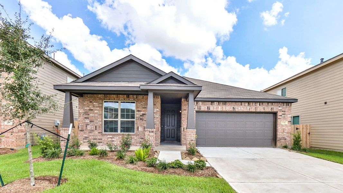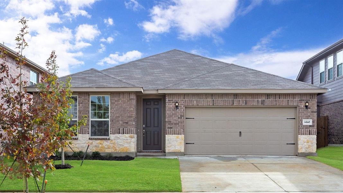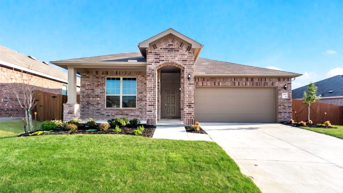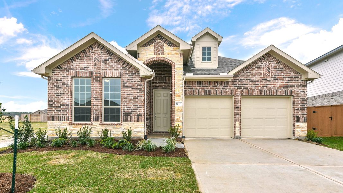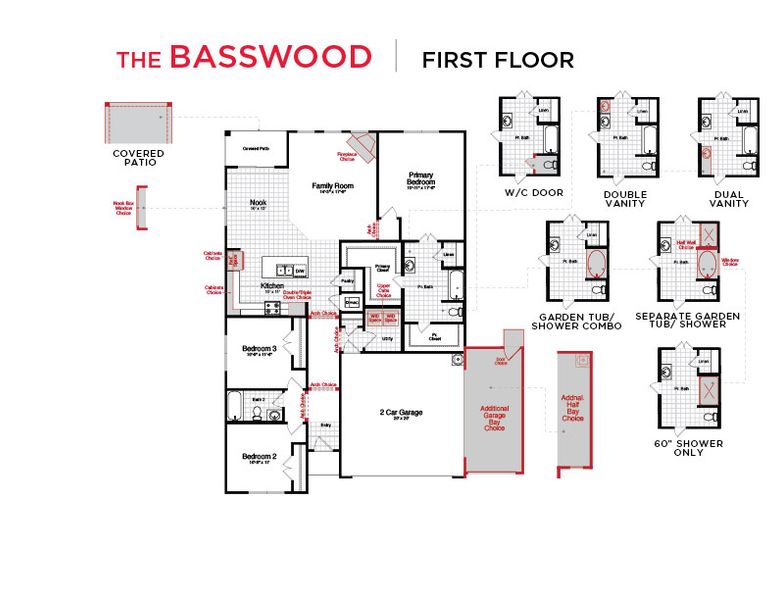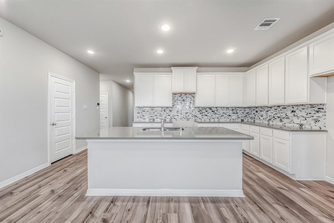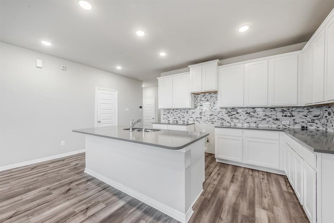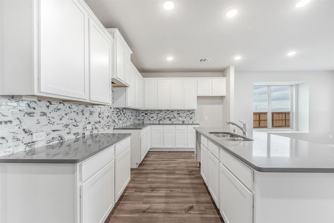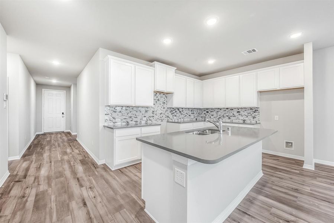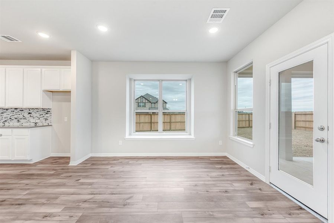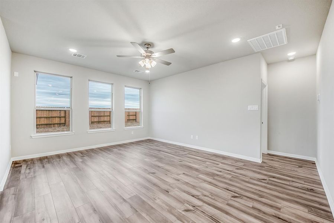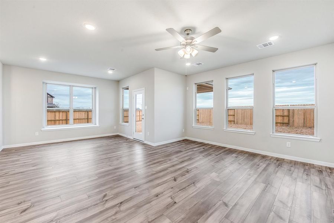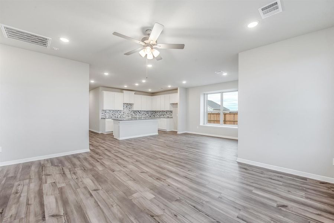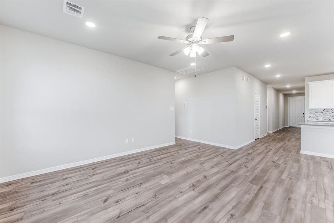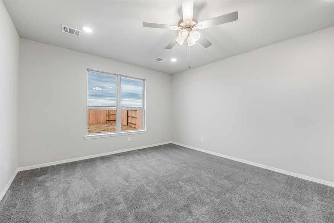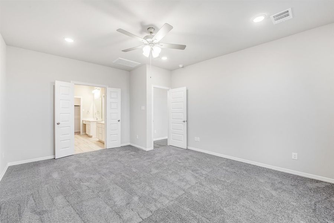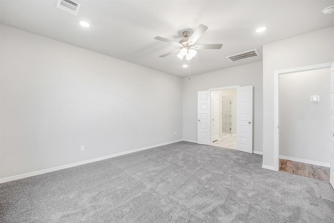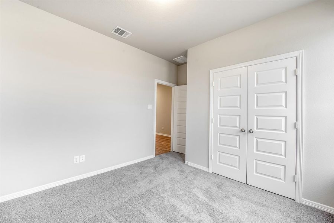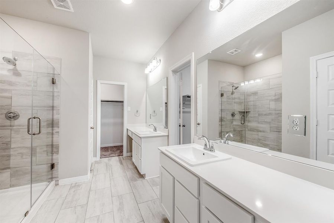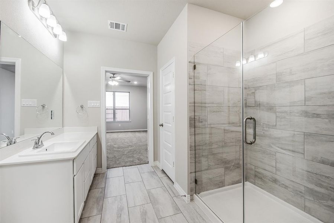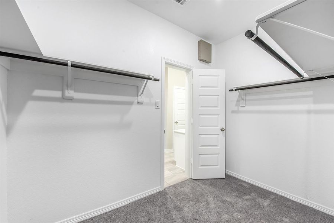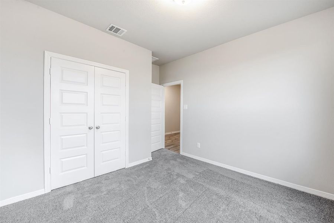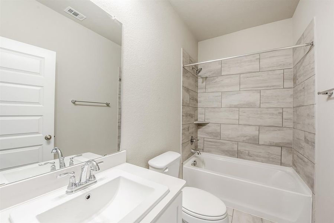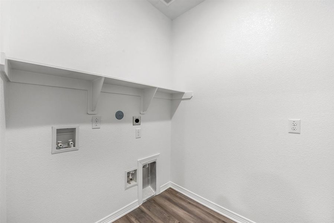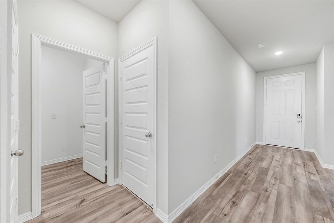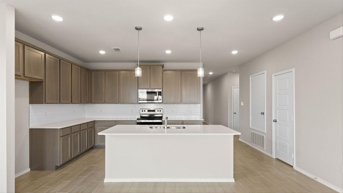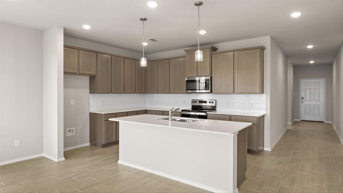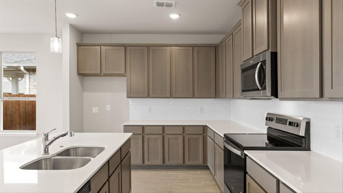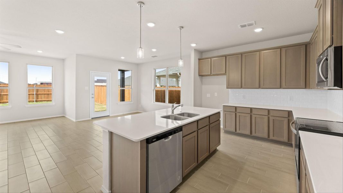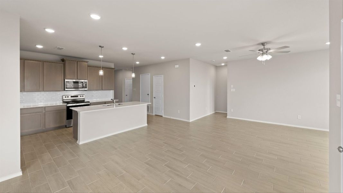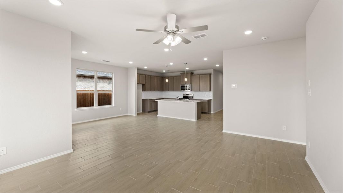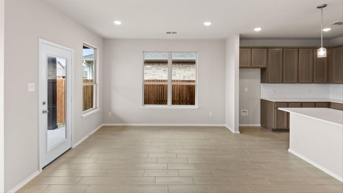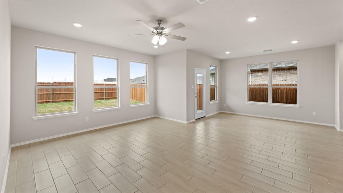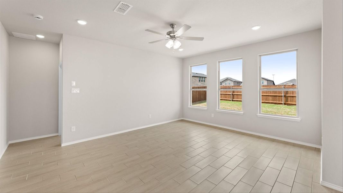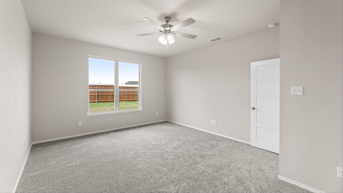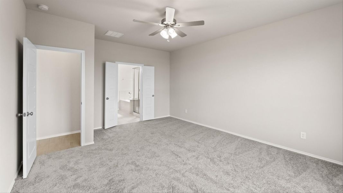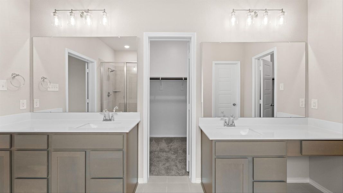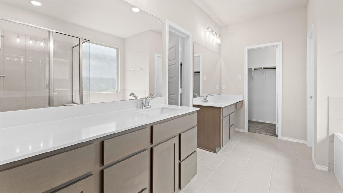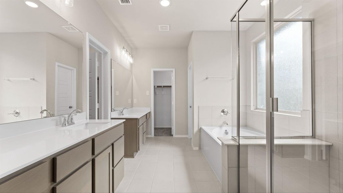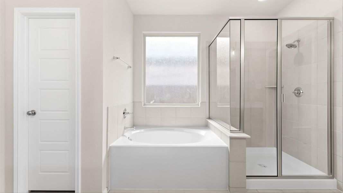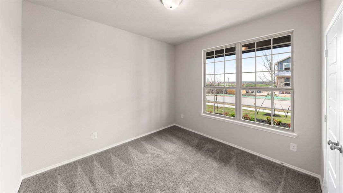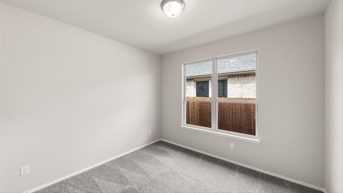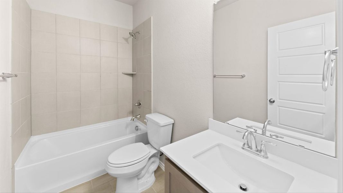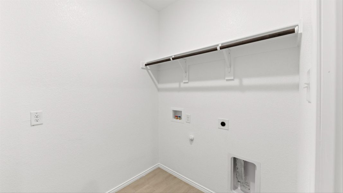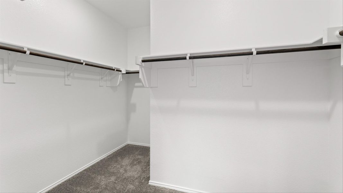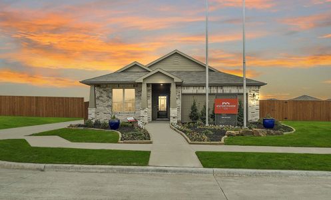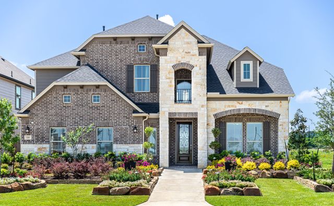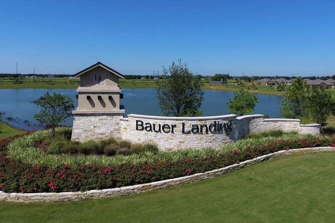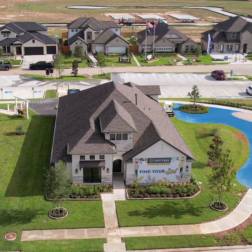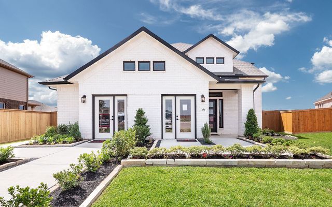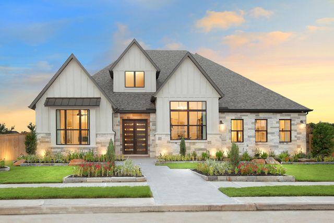Floor Plan
Lowered rates
Closing costs covered
from $353,490
Basswood, 5003 Canyon Grove Drive, Katy, TX 77493
3 bd · 2 ba · 1 story · 1,802 sqft
Lowered rates
Closing costs covered
from $353,490
Home Highlights
Garage
Attached Garage
Walk-In Closet
Primary Bedroom Downstairs
Utility/Laundry Room
Family Room
Porch
Patio
Primary Bedroom On Main
Breakfast Area
Ceiling-High
Community Pool
Playground
Club House
Plan Description
The Basswood floor plan is an open 1-story plan with all the flexible, functional space you need. While the primary suite includes two walk-in closets, the kitchen offers a full sized island perfect for entertaining. The covered patio extends the comfort of your home to the great outdoors. Ask which communities offer the 3rd car garage option in this 3 bedroom, 2 bathroom home.
Plan Details
*Pricing and availability are subject to change.- Name:
- Basswood
- Garage spaces:
- 2
- Property status:
- Floor Plan
- Size:
- 1,802 sqft
- Stories:
- 1
- Beds:
- 3
- Baths:
- 2
Construction Details
- Builder Name:
- HistoryMaker Homes
Home Features & Finishes
- Garage/Parking:
- GarageAttached Garage
- Interior Features:
- Ceiling-HighWalk-In Closet
- Kitchen:
- Gas Cooktop
- Laundry facilities:
- Utility/Laundry Room
- Property amenities:
- BasementBathtub in primaryPatioPorch
- Rooms:
- Primary Bedroom On MainFamily RoomBreakfast AreaPrimary Bedroom Downstairs

Considering this home?
Our expert will guide your tour, in-person or virtual
Need more information?
Text or call (888) 486-2818
Utility Information
- Utilities:
- Natural Gas Available, Natural Gas on Property
Sunterra Community Details
Community Amenities
- Dining Nearby
- Dog Park
- Playground
- Lake Access
- Fitness Center/Exercise Area
- Club House
- Tennis Courts
- Gated Community
- Community Pool
- Park Nearby
- Lazy River
- Walking, Jogging, Hike Or Bike Trails
- Kayak/Canoe Launch Pad
- Beach Access
- Event Lawn
- Pickleball Court
- Master Planned
- Shopping Nearby
Neighborhood Details
Katy, Texas
Harris County 77493
Schools in Katy Independent School District
- Grades M-MPublic
new junior high #18
0.9 mi6301 s stadium ln - Grades M-MPublic
new elementary #44
0.9 mi6301 s stadium ln - Grades M-MPublic
new elementary #45
0.9 mi6301 s stadium ln
GreatSchools’ Summary Rating calculation is based on 4 of the school’s themed ratings, including test scores, student/academic progress, college readiness, and equity. This information should only be used as a reference. NewHomesMate is not affiliated with GreatSchools and does not endorse or guarantee this information. Please reach out to schools directly to verify all information and enrollment eligibility. Data provided by GreatSchools.org © 2024
Average Home Price in 77493
Getting Around
Air Quality
Taxes & HOA
- Tax Rate:
- 3.67%
- HOA Name:
- Evergreen Lifestyle Management
- HOA fee:
- $1,200/annual
- HOA fee requirement:
- Mandatory
