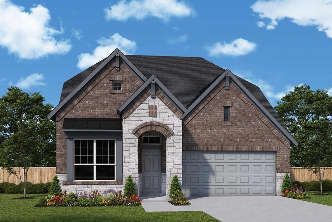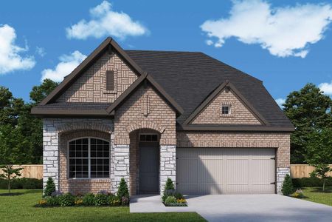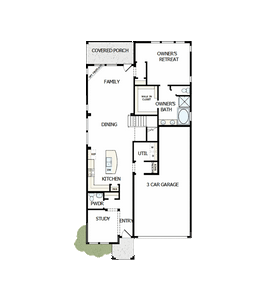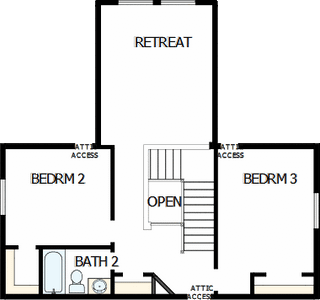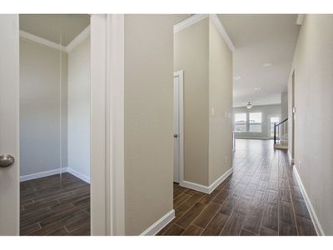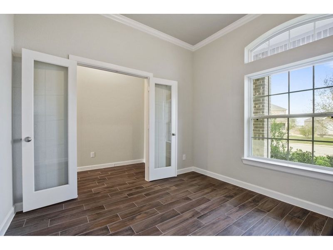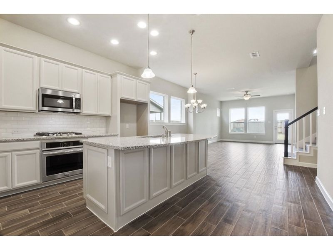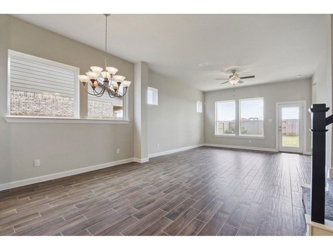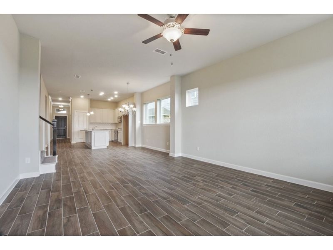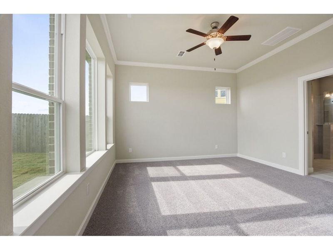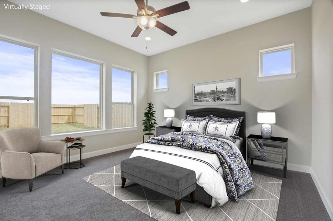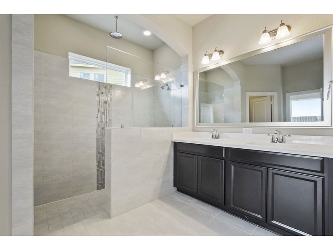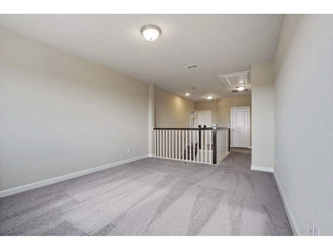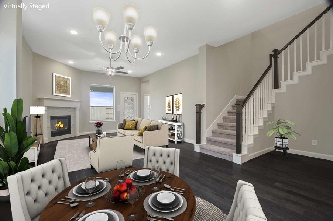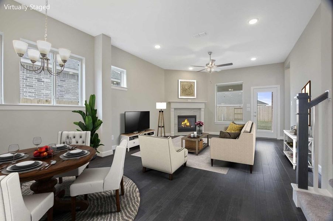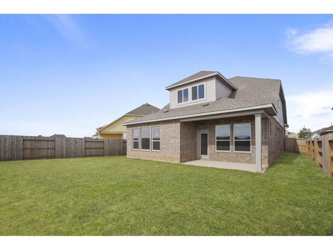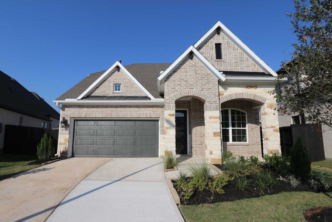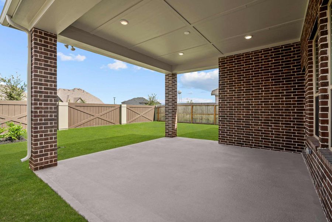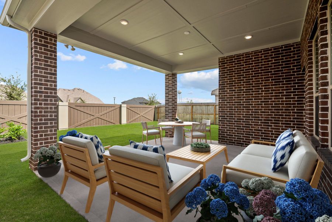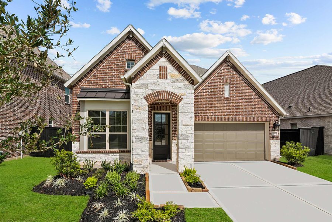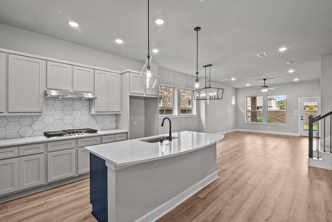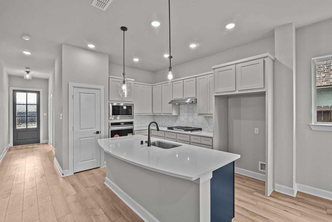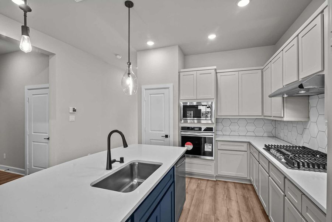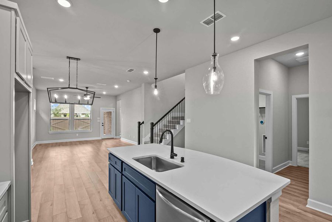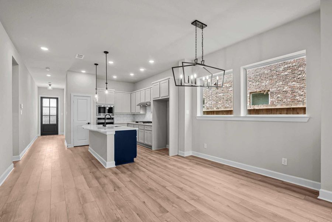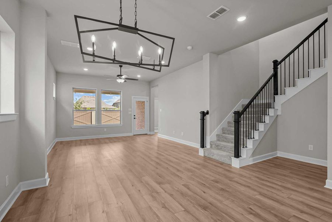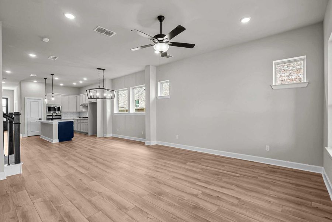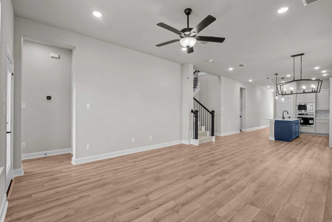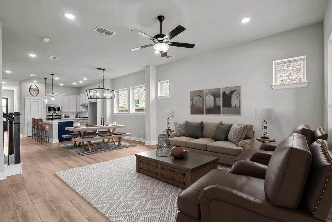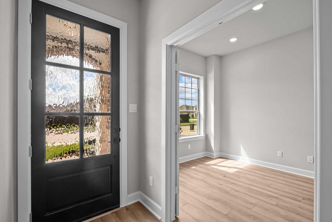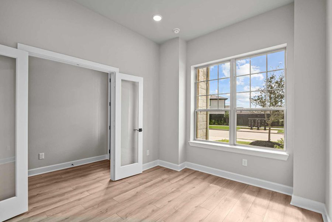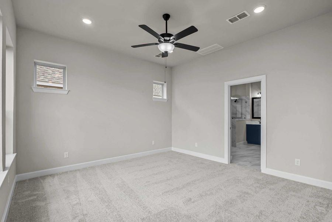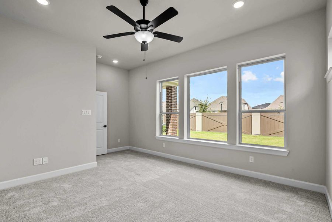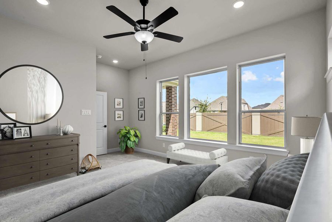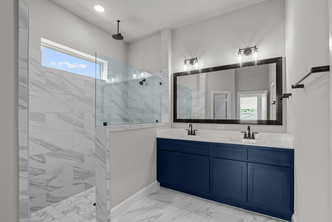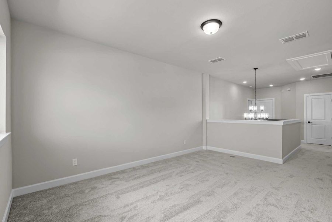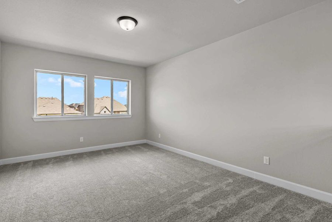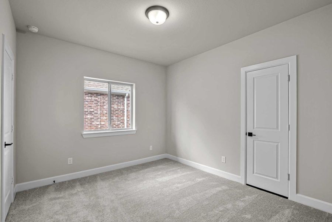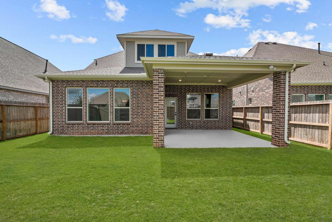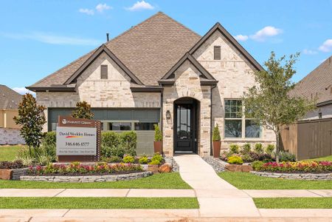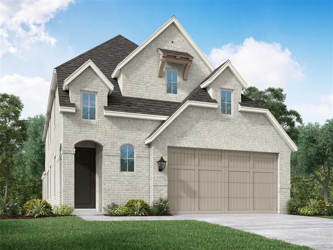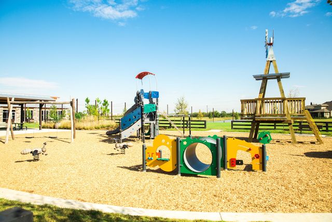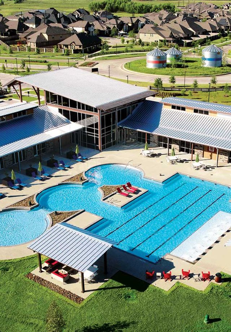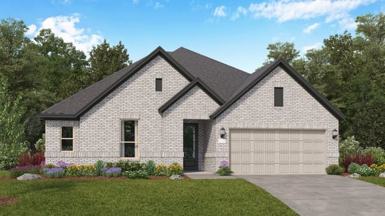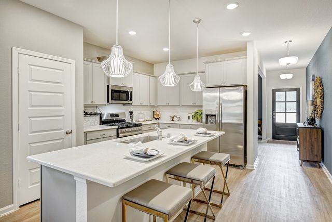Floor Plan
from $524,990
The Busch, 2218 Home Sweet Home Street, Richmond, TX 77406
3 bd · 2.5 ba · 2 stories · 2,327 sqft
from $524,990
Home Highlights
Garage
Attached Garage
Walk-In Closet
Primary Bedroom Downstairs
Utility/Laundry Room
Dining Room
Family Room
Porch
Office/Study
Community Pool
Playground
Club House
Plan Description
Innovative craftsmanship and stunning gathering spaces welcome you home to The Busch floor plan by David Weekley Homes. Design your ideal family movie theater or fun and games zone in the lively upstairs retreat. Your open and bright study provides a dedicated place for an organized home office or a refined lounge. Prepare holiday feasts and everyday delicacies in the incredible collaborative space of the streamlined kitchen, which includes a sleek breakfast island. Build lifelong memories together in the brilliant design space of the open-concept family and dining area. The upstairs bedrooms provide amazing places for personalization and growth. Begin and end each day in your gorgeous Owner’s Retreat, which includes a pamper-ready bathroom and walk-in closet. You’ll love #LivingWeekley with this lovely new home in Harvest Green of Richmond, Texas.
Plan Details
*Pricing and availability are subject to change.- Name:
- The Busch
- Garage spaces:
- 3
- Property status:
- Floor Plan
- Size:
- 2,327 sqft
- Stories:
- 2
- Beds:
- 3
- Baths:
- 2.5
Construction Details
- Builder Name:
- David Weekley Homes
Home Features & Finishes
- Garage/Parking:
- GarageAttached Garage
- Interior Features:
- Walk-In Closet
- Kitchen:
- Gas Cooktop
- Laundry facilities:
- Utility/Laundry Room
- Property amenities:
- Porch
- Rooms:
- Office/StudyDining RoomFamily RoomPrimary Bedroom Downstairs

Considering this home?
Our expert will guide your tour, in-person or virtual
Need more information?
Text or call (888) 486-2818
Utility Information
- Utilities:
- Natural Gas Available, Natural Gas on Property
Harvest Green 45' Community Details
Community Amenities
- Playground
- Lake Access
- Fitness Center/Exercise Area
- Club House
- Tennis Courts
- Community Pool
- Park Nearby
- Amenity Center
- Community Pond
- Fishing Pond
- Splash Pad
- Grocery Shopping Nearby
- Greenbelt View
- Open Greenspace
- Walking, Jogging, Hike Or Bike Trails
- Amphitheater
- Resort-Style Pool
- Pickleball Court
- Master Planned
- Grounds Care
Neighborhood Details
Richmond, Texas
Fort Bend County 77406
Schools in Fort Bend Independent School District
GreatSchools’ Summary Rating calculation is based on 4 of the school’s themed ratings, including test scores, student/academic progress, college readiness, and equity. This information should only be used as a reference. NewHomesMate is not affiliated with GreatSchools and does not endorse or guarantee this information. Please reach out to schools directly to verify all information and enrollment eligibility. Data provided by GreatSchools.org © 2024
Average Home Price in 77406
Getting Around
Air Quality
Noise Level
82
50Calm100
A Soundscore™ rating is a number between 50 (very loud) and 100 (very quiet) that tells you how loud a location is due to environmental noise.
Taxes & HOA
- Tax Rate:
- 3.03%
- HOA Name:
- Lead Association Management
- HOA fee:
- $1,210/annual
- HOA fee requirement:
- Mandatory
