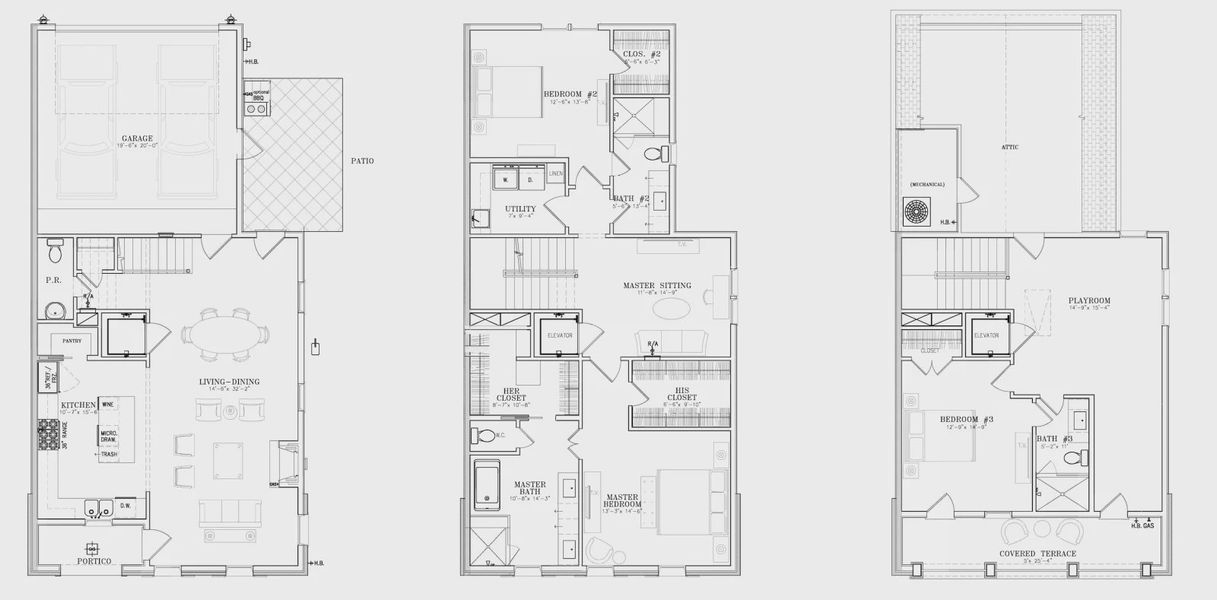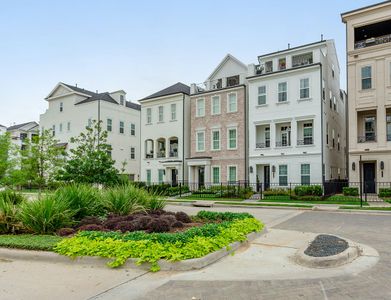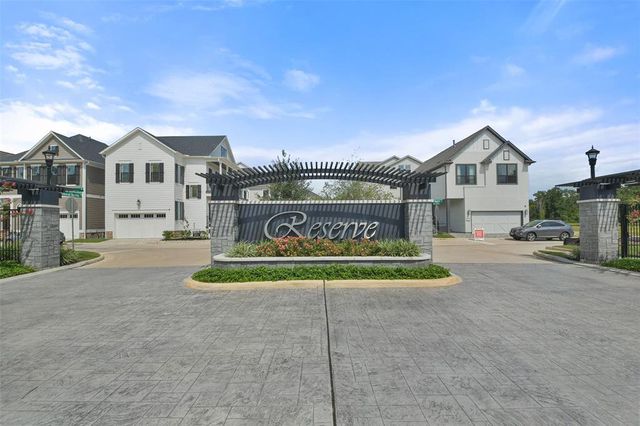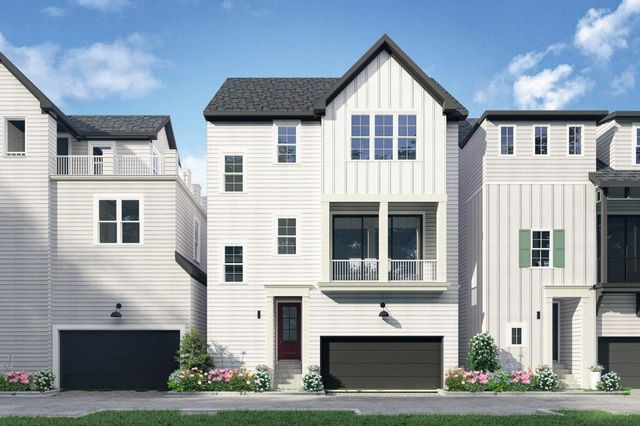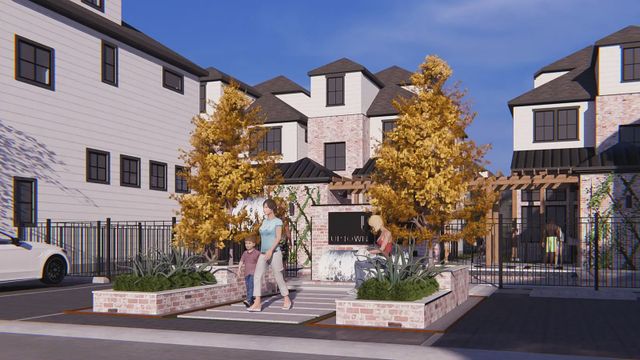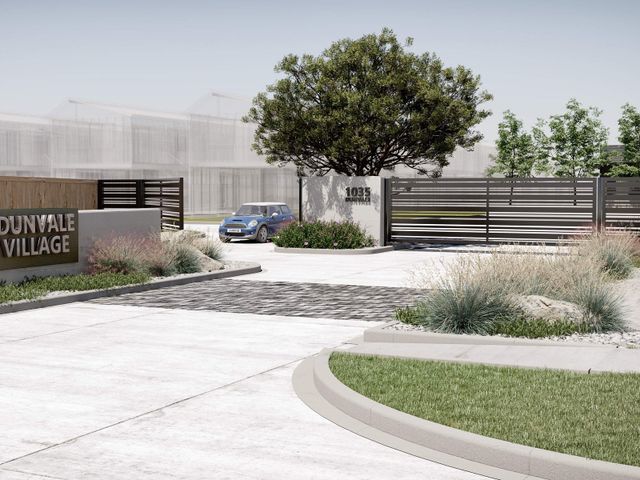Floor Plan
The Sutton, 12601 Memorial Drive, Houston, TX 77024
3 bd · 3.5 ba · 3 stories · 2,854 sqft
Home Highlights
Garage
Attached Garage
Walk-In Closet
Utility/Laundry Room
Dining Room
Family Room
Porch
Patio
Kitchen
Game Room
Primary Bedroom Upstairs
Energy Efficient
Plan Description
The Sutton plan is a beautiful 3-story home with 3 spacious bedrooms, and 3,5 modern bathrooms spread over 2,854 square feet. This home also includes a 2-car garage, kitchen, a patio, and a living room with a dining space on the first floor. On the second floor, there is a secondary bedroom, a laundry, a master sitting area, and a master suite with two walk-in closets. The playroom, a covered terrace, and an additional bedroom are situated on the third floor.
Plan Details
*Pricing and availability are subject to change.- Name:
- The Sutton
- Garage spaces:
- 2
- Property status:
- Floor Plan
- Size:
- 2,854 sqft
- Stories:
- 3+
- Beds:
- 3
- Baths:
- 3.5
Construction Details
- Builder Name:
- Pelican Builders Inc
Home Features & Finishes
- Garage/Parking:
- GarageAttached Garage
- Interior Features:
- Walk-In ClosetFoyerPantryStaircasesSeparate Shower
- Kitchen:
- Furnished Kitchen
- Laundry facilities:
- Laundry Facilities On Upper LevelUtility/Laundry Room
- Property amenities:
- PatioSmart Home SystemPorch
- Rooms:
- Sitting AreaKitchenGame RoomDining RoomFamily RoomOpen Concept FloorplanPrimary Bedroom Upstairs

Considering this home?
Our expert will guide your tour, in-person or virtual
Need more information?
Text or call (888) 486-2818
Memorial Green Community Details
Community Amenities
- Dining Nearby
- Energy Efficient
- Gated Community
- Park Nearby
- Open Greenspace
- Walking, Jogging, Hike Or Bike Trails
- Shopping Nearby
Neighborhood Details
Houston, Texas
Harris County 77024
Schools in Spring Branch Independent School District
- Grades PK-PKPublic
the tiger trail school
0.3 mi10406 tiger trl
GreatSchools’ Summary Rating calculation is based on 4 of the school’s themed ratings, including test scores, student/academic progress, college readiness, and equity. This information should only be used as a reference. NewHomesMate is not affiliated with GreatSchools and does not endorse or guarantee this information. Please reach out to schools directly to verify all information and enrollment eligibility. Data provided by GreatSchools.org © 2024
Average Home Price in 77024
Getting Around
4 nearby routes:
4 bus, 0 rail, 0 other
Air Quality
Noise Level
72
50Active100
A Soundscore™ rating is a number between 50 (very loud) and 100 (very quiet) that tells you how loud a location is due to environmental noise.
Taxes & HOA
- Tax Rate:
- 2.79%
- HOA fee:
- $4,326/annual
- HOA fee requirement:
- Mandatory
