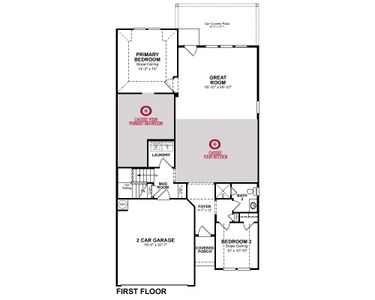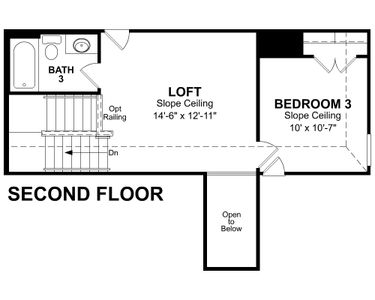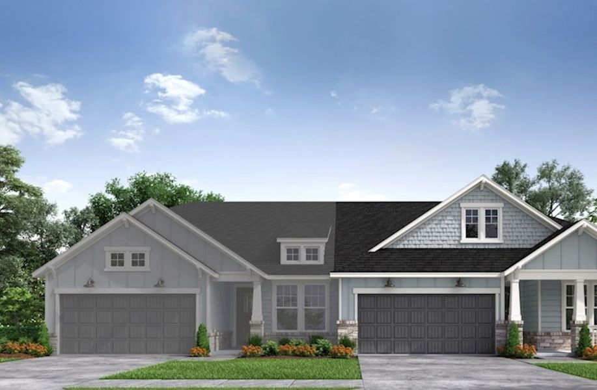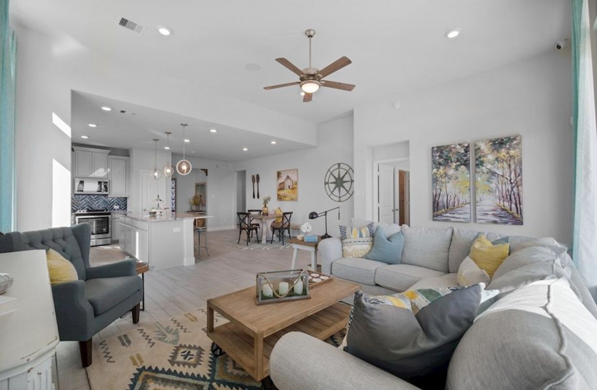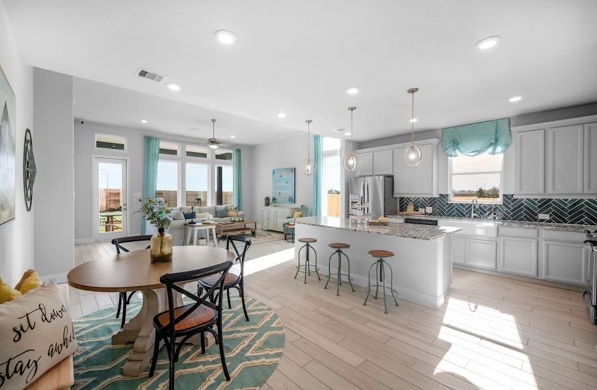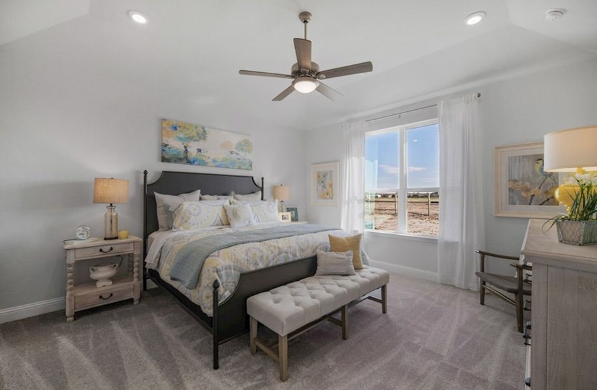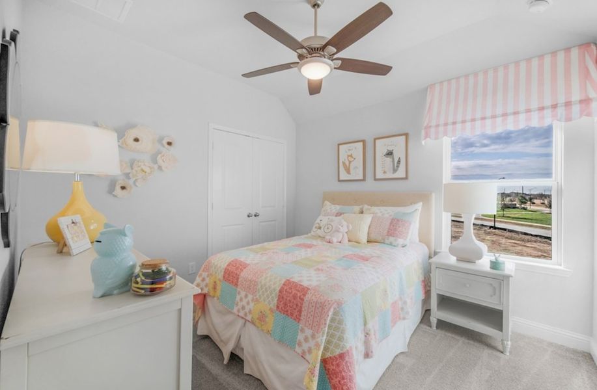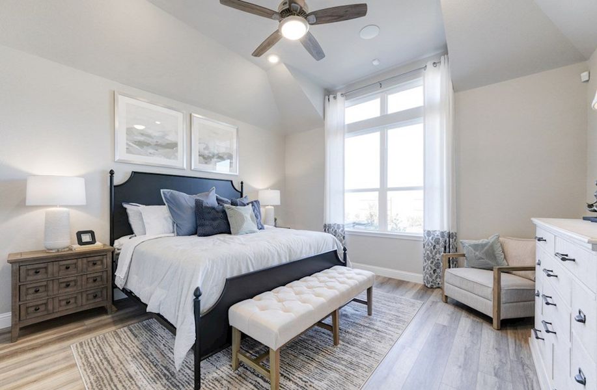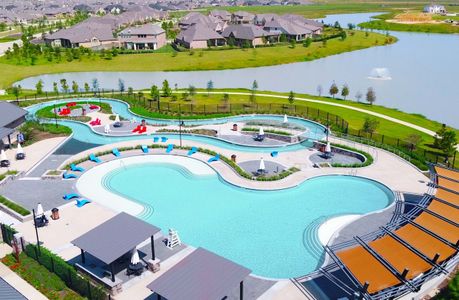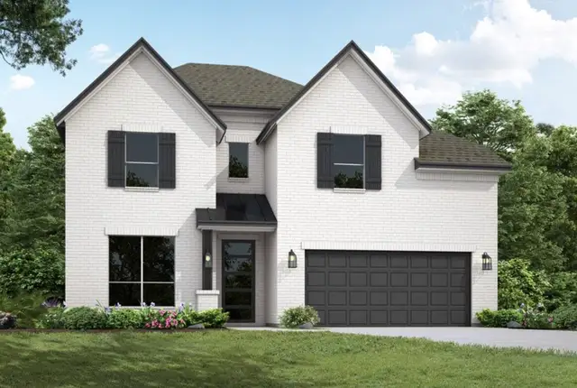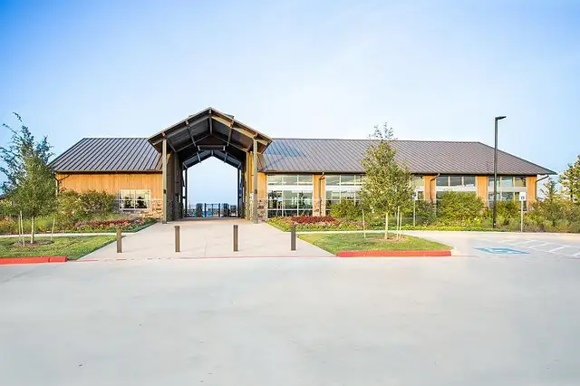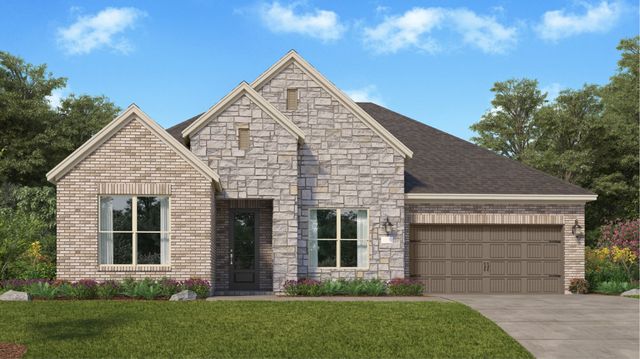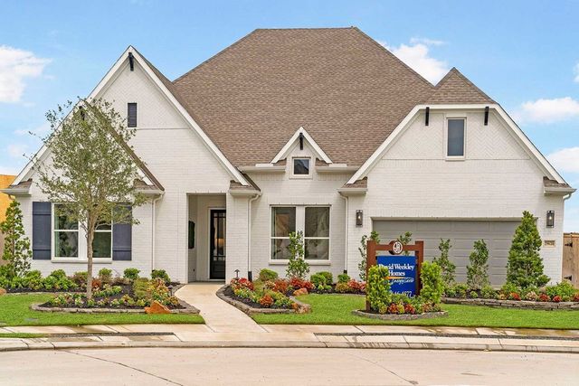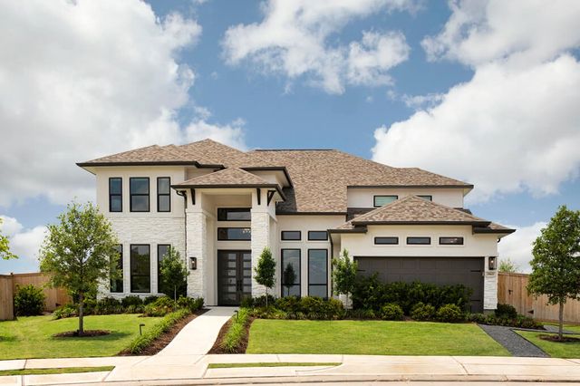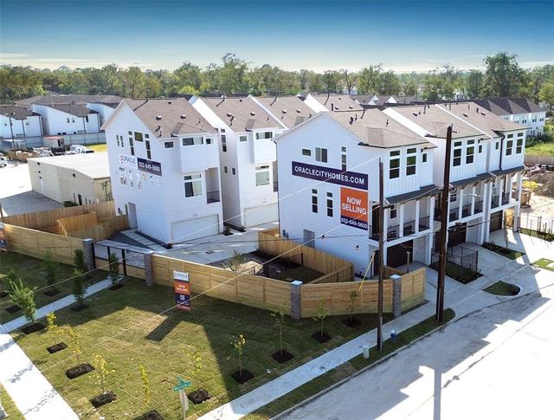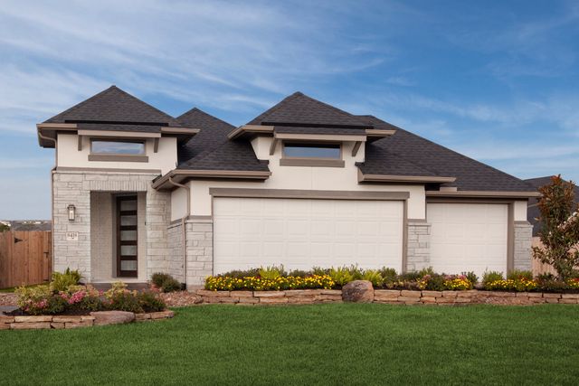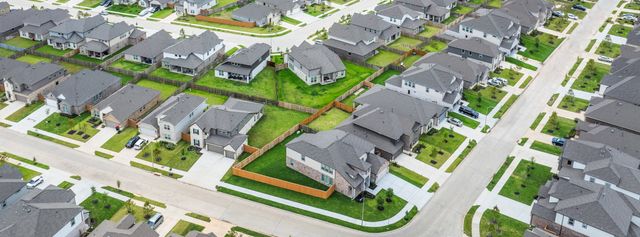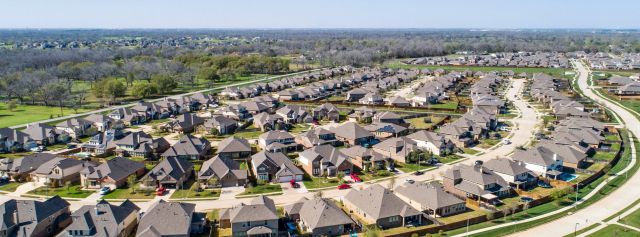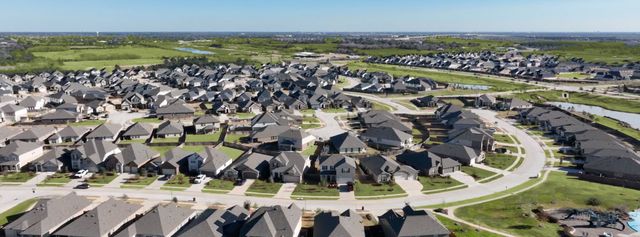Floor Plan
Flex cash
from $366,990
Grand Rouge, 2343 Birch View Lane, Katy, TX 77494
3 bd · 3 ba · 2 stories · 1,979 sqft
Flex cash
from $366,990
Home Highlights
Green Program
Garage
Attached Garage
Walk-In Closet
Primary Bedroom Downstairs
Utility/Laundry Room
Dining Room
Family Room
Porch
Patio
Office/Study
Game Room
Loft
Community Pool
Playground
Green Program. Special attention is paid to environmental friendliness, energy efficiency, water use and materials.
Plan Description
The Grand Rouge Plan is a two-story duet featuring the primary bedroom on the first floor and an attached 2-car garage.
- Two-story ceiling in the foyer give you a spacious and open entrance to greet your guests
- Open-concept kitchen provides the perfect setting for cooking meals with family
- Private primary bedroom is tucked away in the back of the home creating a relaxing ambiance
- Stairs lead upstairs to a roomy loft that provides the additional space needed for a desk or study area
Plan Details
*Pricing and availability are subject to change.- Name:
- Grand Rouge
- Garage spaces:
- 2
- Property status:
- Floor Plan
- Size:
- 1,979 sqft
- Stories:
- 2
- Beds:
- 3
- Baths:
- 3
Construction Details
- Builder Name:
- Beazer Homes
Home Features & Finishes
- Garage/Parking:
- GarageAttached Garage
- Interior Features:
- Walk-In ClosetLoft
- Laundry facilities:
- Utility/Laundry Room
- Property amenities:
- PatioPorch
- Rooms:
- Game RoomOffice/StudyDining RoomFamily RoomPrimary Bedroom Downstairs

Considering this home?
Our expert will guide your tour, in-person or virtual
Need more information?
Text or call (888) 486-2818
Jordan Ranch Community Details
Community Amenities
- Green Program
- Dining Nearby
- Playground
- Fitness Center/Exercise Area
- Club House
- Community Pool
- Park Nearby
- Lazy River
- Low-Maintenance Lifestyle
- Walking, Jogging, Hike Or Bike Trails
- Entertainment
- Master Planned
- Shopping Nearby
Neighborhood Details
Katy, Texas
77494
Schools in Lamar Consolidated Independent School District
GreatSchools’ Summary Rating calculation is based on 4 of the school’s themed ratings, including test scores, student/academic progress, college readiness, and equity. This information should only be used as a reference. NewHomesMate is not affiliated with GreatSchools and does not endorse or guarantee this information. Please reach out to schools directly to verify all information and enrollment eligibility. Data provided by GreatSchools.org © 2024
Average Home Price in 77494
Getting Around
Air Quality
Taxes & HOA
- Tax Year:
- 2023
- Tax Rate:
- 3.19%
- HOA fee:
- $1,125/annual
- HOA fee requirement:
- Mandatory



