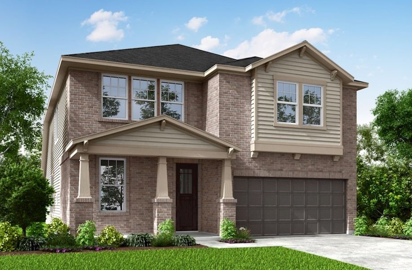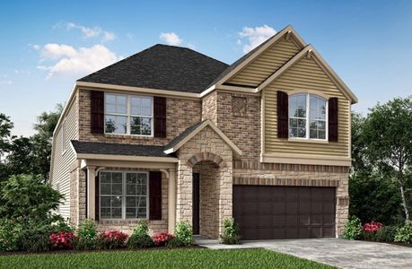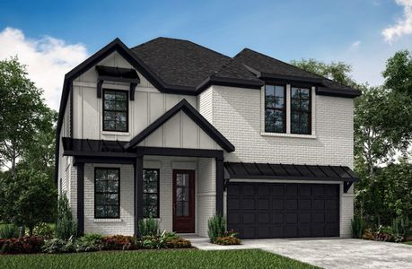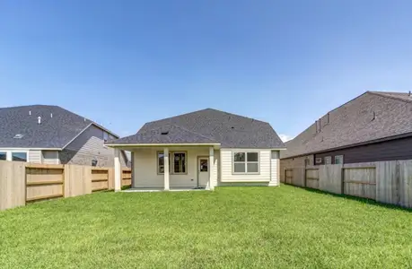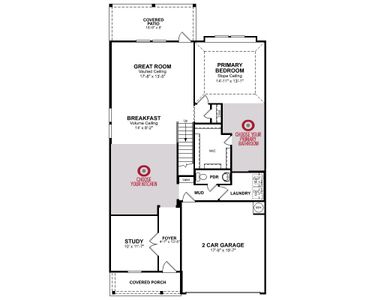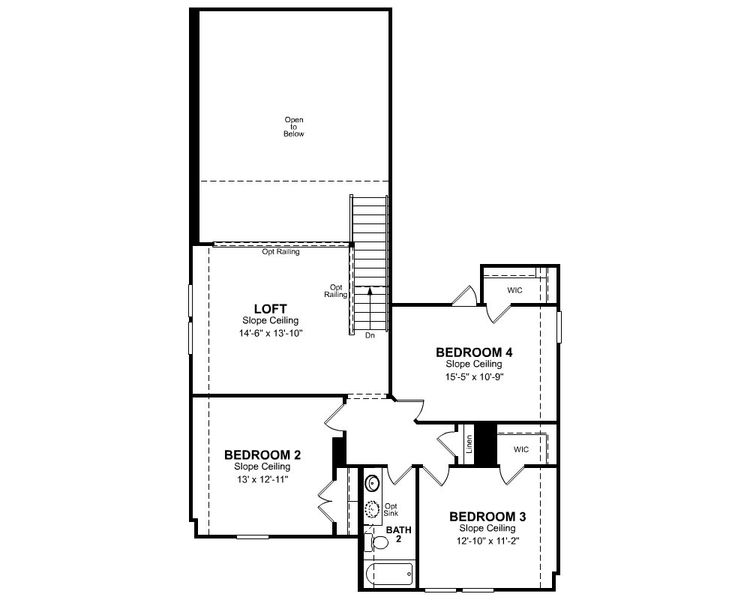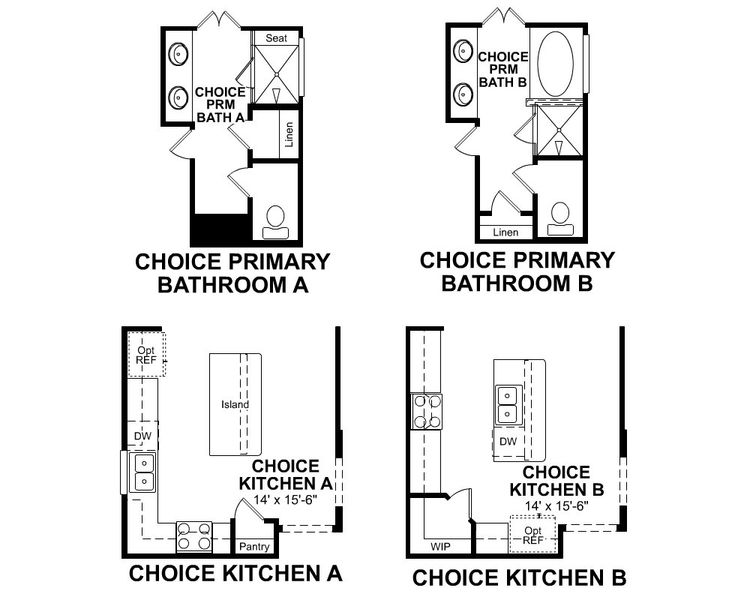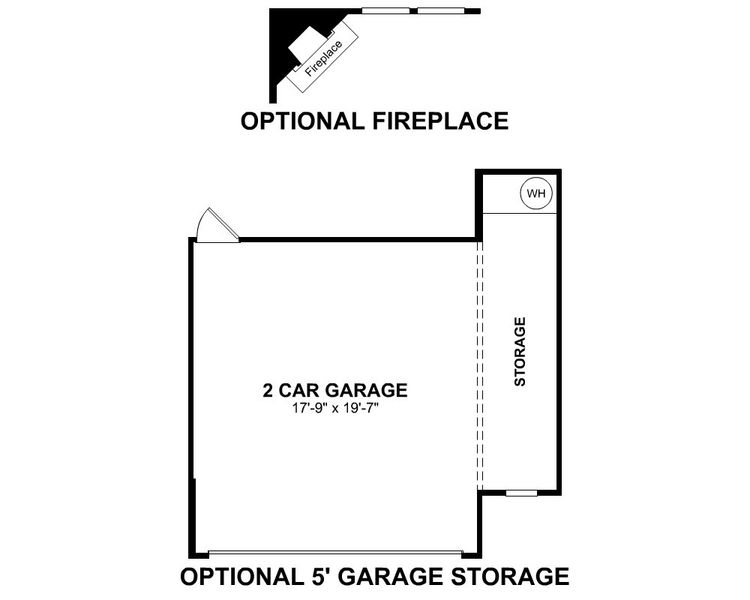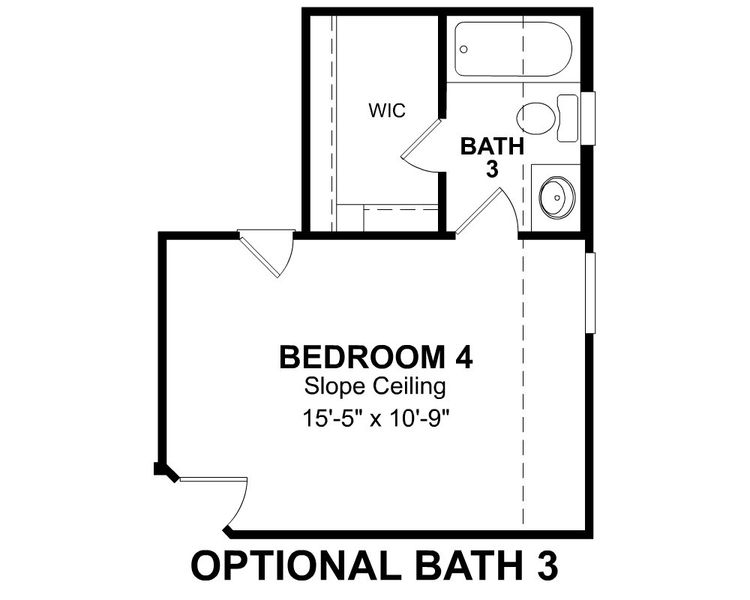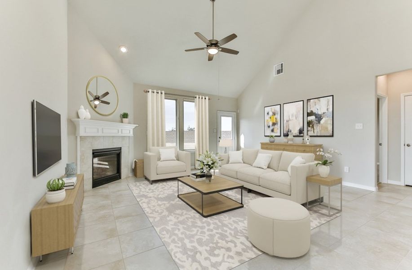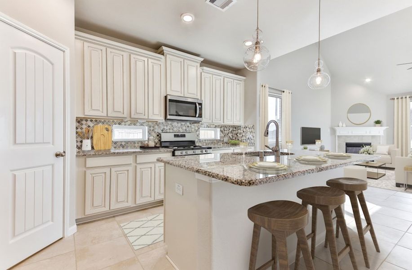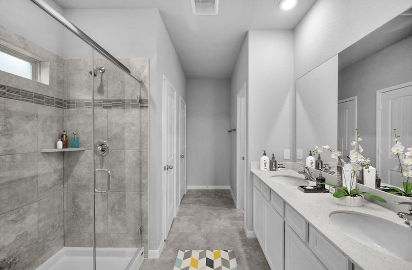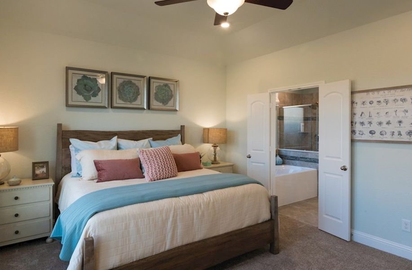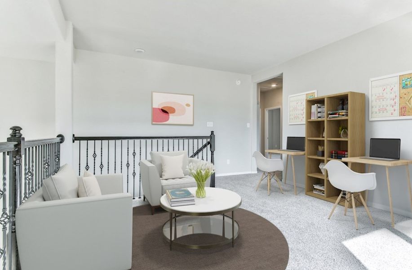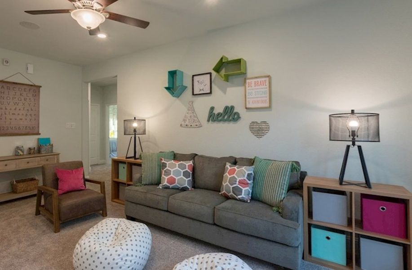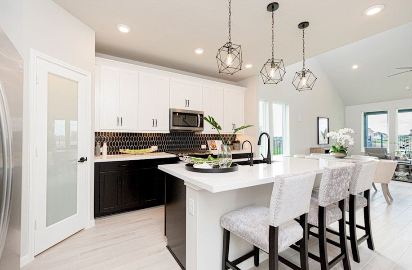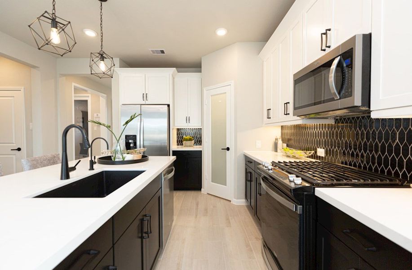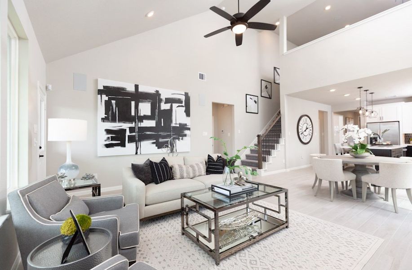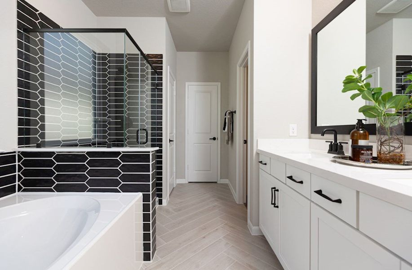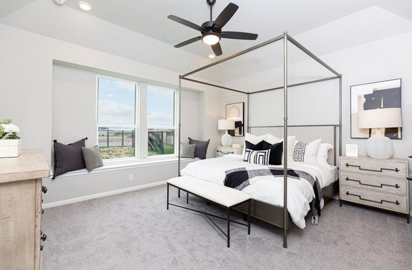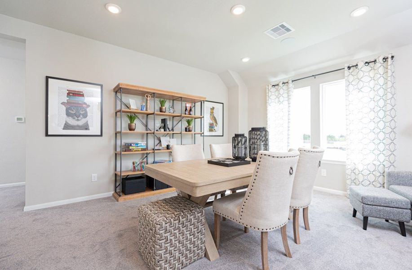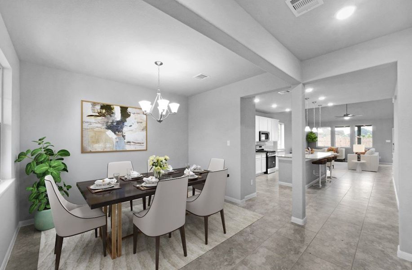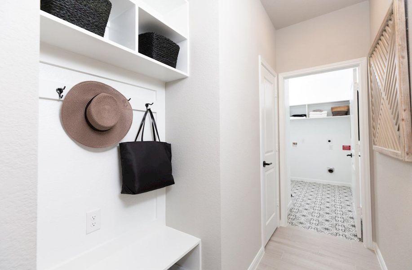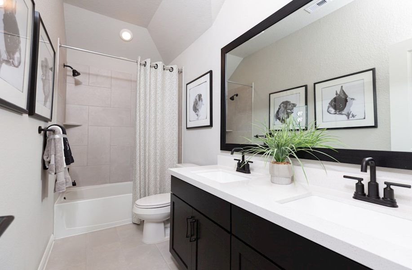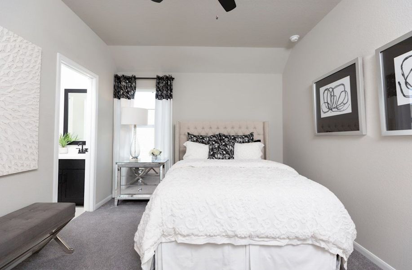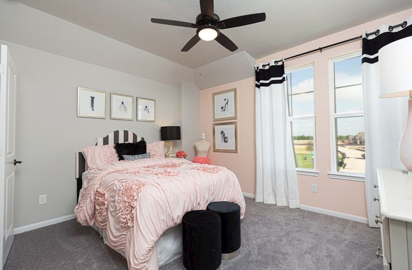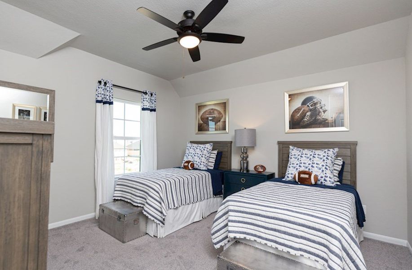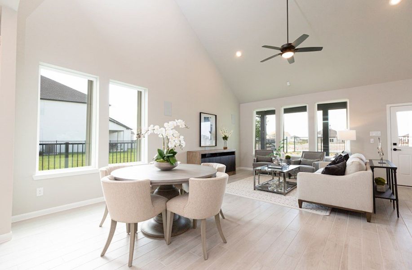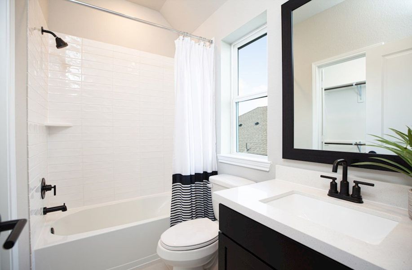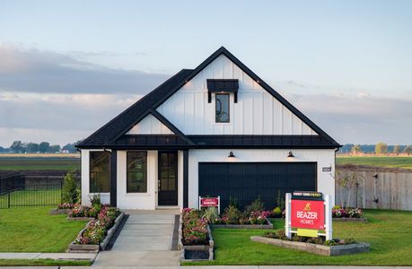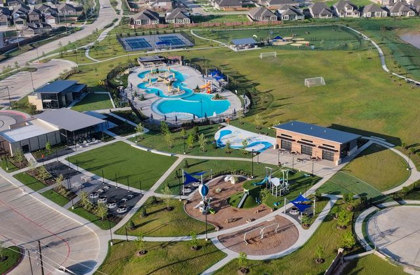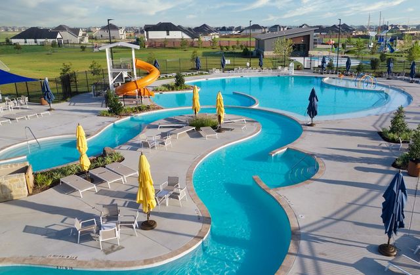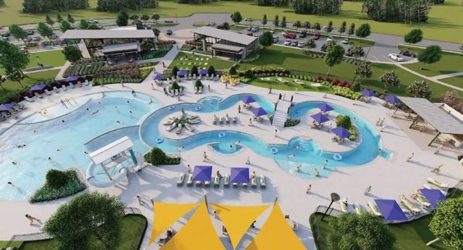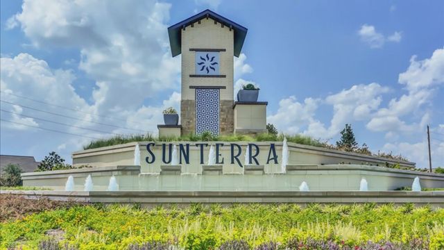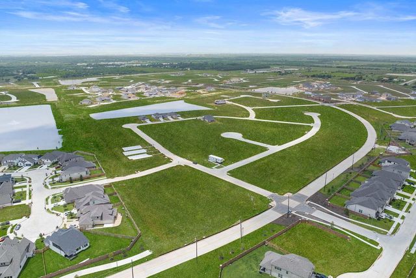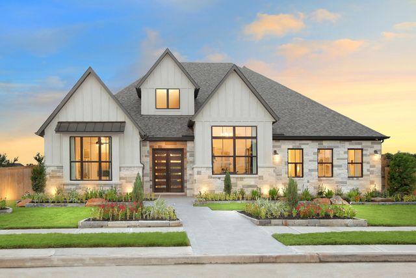Floor Plan
from $395,990
Alder, 5014 Mesa Cove Drive, Katy, TX 77493
4 bd · 2.5 ba · 2 stories · 2,400 sqft
from $395,990
Home Highlights
Green Program
Garage
Attached Garage
Walk-In Closet
Primary Bedroom Downstairs
Utility/Laundry Room
Dining Room
Family Room
Porch
Patio
Kitchen
Community Pool
Green Program. Special attention is paid to environmental friendliness, energy efficiency, water use and materials.
Plan Description
The Alder plan is a two-story single-family home featuring a first-floor primary bedroom and a 2-car attached garage.
- Relax in the beautiful, two-story great room
- Entertain guests while preparing gourmet meals in this open-concept kitchen
- Stairs lead to the second floor that features a flexible loft space that can easily be used as a gameroom, study, or additional family room
- Primary bedroom on the main floor gives you easy access to the kitchen and living areas while maintaining your privacy
Plan Details
*Pricing and availability are subject to change.- Name:
- Alder
- Garage spaces:
- 2
- Property status:
- Floor Plan
- Size:
- 2,400 sqft
- Stories:
- 2
- Beds:
- 4
- Baths:
- 2.5
Construction Details
- Builder Name:
- Beazer Homes
Home Features & Finishes
- Garage/Parking:
- GarageAttached Garage
- Interior Features:
- Walk-In Closet
- Kitchen:
- Furnished Kitchen
- Laundry facilities:
- Laundry Facilities in BathroomUtility/Laundry Room
- Property amenities:
- PatioPorch
- Rooms:
- KitchenDining RoomFamily RoomPrimary Bedroom Downstairs

Considering this home?
Our expert will guide your tour, in-person or virtual
Need more information?
Text or call (888) 486-2818
Sunterra: Premier Collection Community Details
Community Amenities
- Green Program
- Dining Nearby
- Community Pool
- Volleyball Court
- Beach Access
- Entertainment
- Shopping Nearby
Neighborhood Details
Katy, Texas
77493
Schools in Katy Independent School District
- Grades M-MPublic
new junior high #18
0.8 mi6301 s stadium ln - Grades M-MPublic
new elementary #44
0.8 mi6301 s stadium ln - Grades M-MPublic
new elementary #45
0.8 mi6301 s stadium ln
GreatSchools’ Summary Rating calculation is based on 4 of the school’s themed ratings, including test scores, student/academic progress, college readiness, and equity. This information should only be used as a reference. NewHomesMate is not affiliated with GreatSchools and does not endorse or guarantee this information. Please reach out to schools directly to verify all information and enrollment eligibility. Data provided by GreatSchools.org © 2024
Average Home Price in 77493
Getting Around
Air Quality
Taxes & HOA
- Tax Year:
- 2023
- Tax Rate:
- 3.24%
- HOA fee:
- $900/annual
- HOA fee requirement:
- Mandatory
