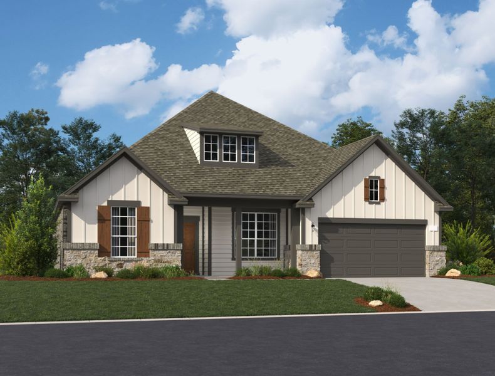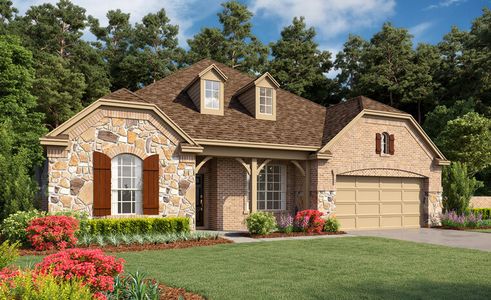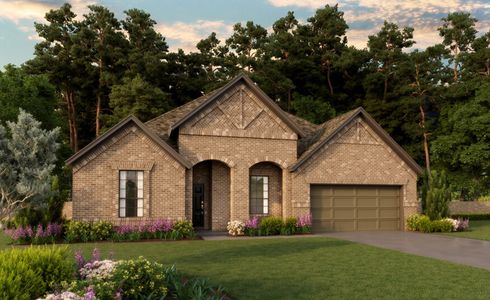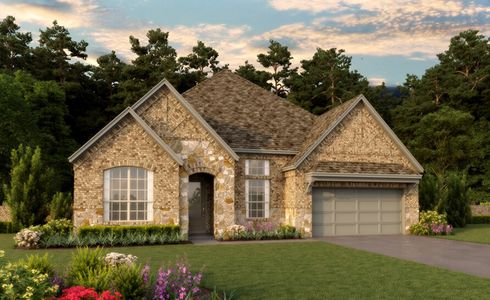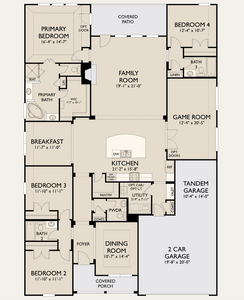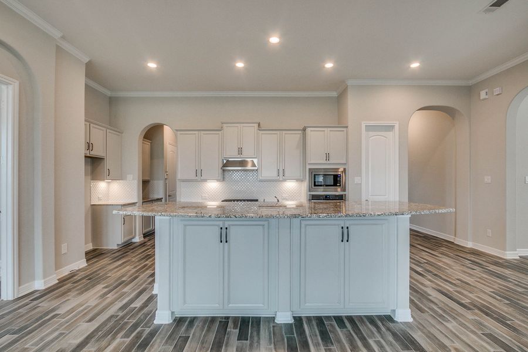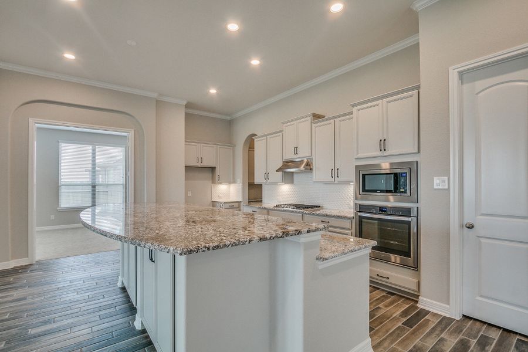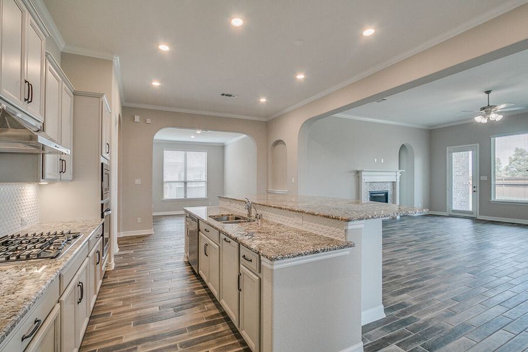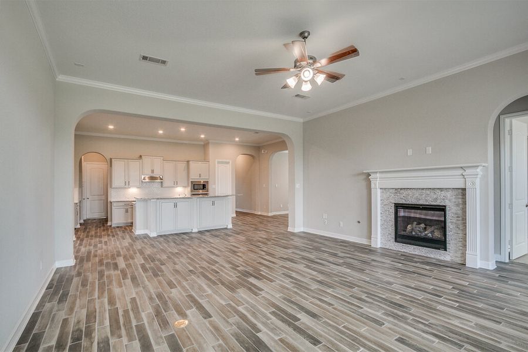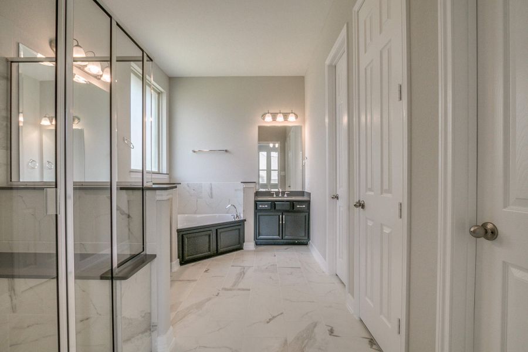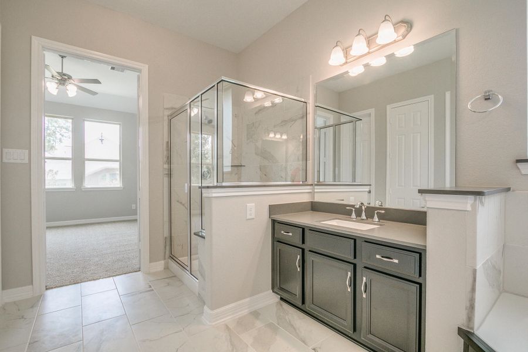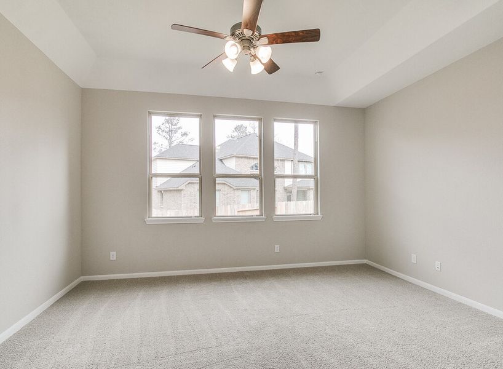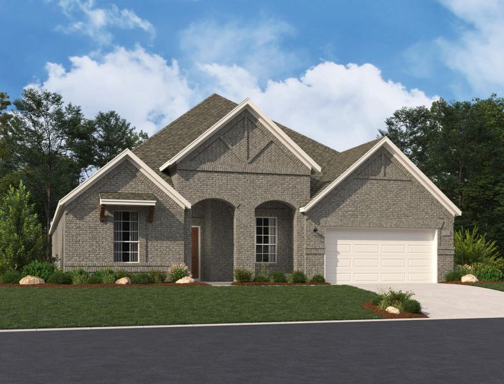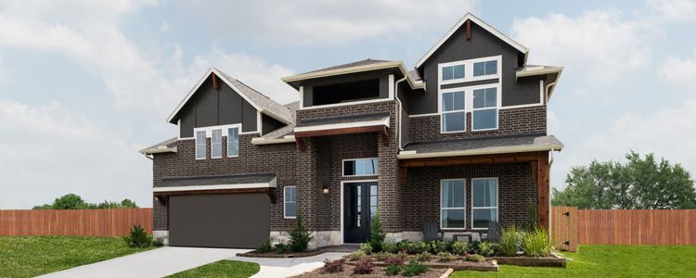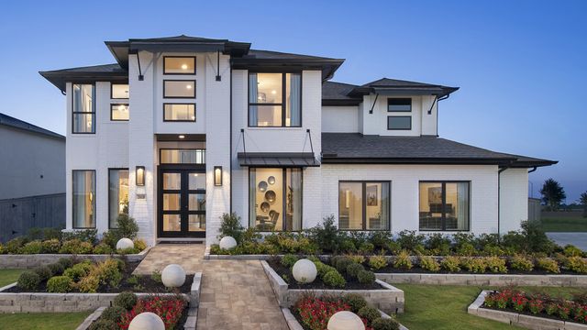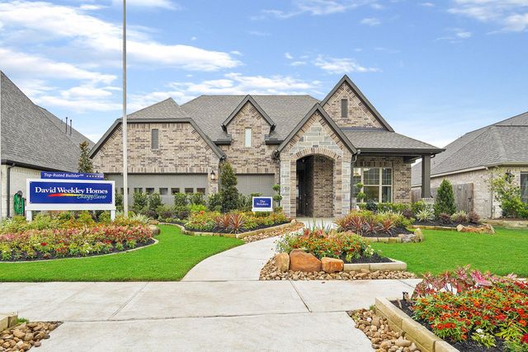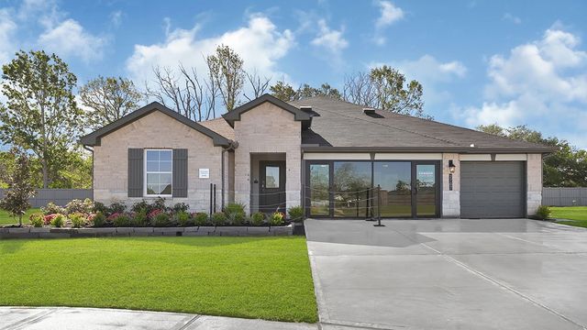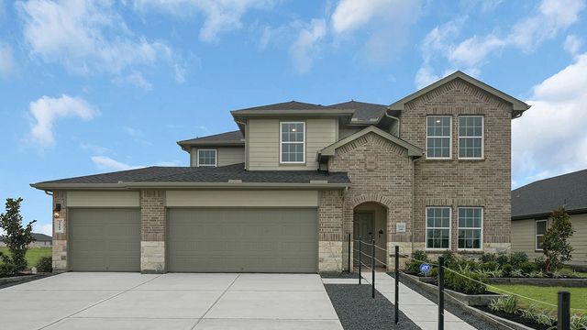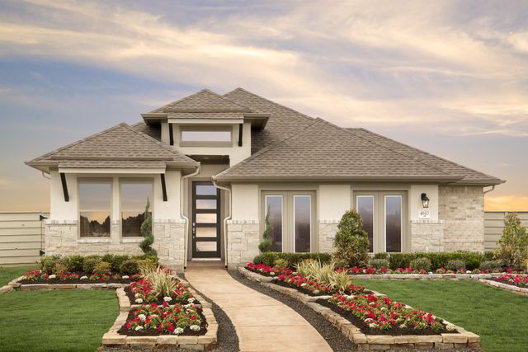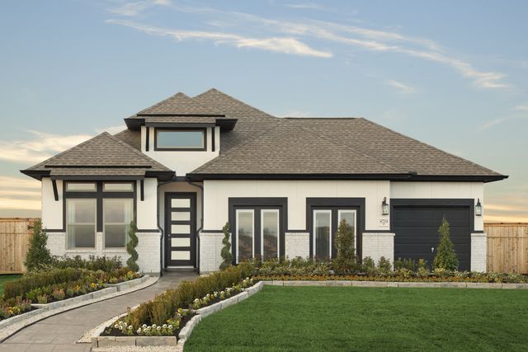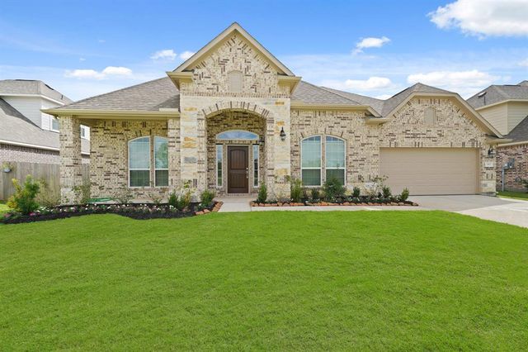Floor Plan
Lowered rates
Closing costs covered
from $503,000
Hanover, 5126 Old Amber Drive, Richmond, TX 77469
4 bd · 3.5 ba · 1 story · 2,889 sqft
Lowered rates
Closing costs covered
from $503,000
Home Highlights
Garage
Attached Garage
Walk-In Closet
Primary Bedroom Downstairs
Utility/Laundry Room
Dining Room
Family Room
Porch
Patio
Primary Bedroom On Main
Breakfast Area
Game Room
Community Pool
Playground
Club House
Plan Description
Step into the Hanover home plan, where elegance meets functionality in a thoughtfully designed one-story layout. The entryway greets you with an extended foyer that leads into a formal dining area, perfect for hosting intimate gatherings or family celebrations. The expansive kitchen effortlessly transitions into the family room, creating a cohesive space filled with natural light and breathtaking views of the covered patio and backyard. Bordering the kitchen are a charming breakfast nook and a versatile game room, both adorned with large windows that enhance the home’s spacious feel. A luxurious primary suite offers a private retreat, ensuring comfort and tranquility. This plan also includes a tandem garage, providing ample space for vehicles and storage. The Hanover home plan combines livability with distinctive character, making it an ideal choice for families. Plan Highlights
- Huge family room open to the kitchen
- Walk in pantry
- Tray ceilings in formal dining room
- 3-car tandem garage
Plan Details
*Pricing and availability are subject to change.- Name:
- Hanover
- Garage spaces:
- 3
- Property status:
- Floor Plan
- Size:
- 2,889 sqft
- Stories:
- 1
- Beds:
- 4
- Baths:
- 3.5
Construction Details
- Builder Name:
- Ashton Woods
Home Features & Finishes
- Garage/Parking:
- GarageAttached GarageTandem Parking
- Interior Features:
- Walk-In Closet
- Laundry facilities:
- Utility/Laundry Room
- Property amenities:
- BasementPatioPorch
- Rooms:
- Primary Bedroom On MainGame RoomDining RoomFamily RoomBreakfast AreaPrimary Bedroom Downstairs

Considering this home?
Our expert will guide your tour, in-person or virtual
Need more information?
Text or call (888) 486-2818
StoneCreek Estates Community Details
Community Amenities
- Dining Nearby
- Dog Park
- Playground
- Club House
- Tennis Courts
- Community Pool
- Park Nearby
- Amenity Center
- Picnic Area
- Volleyball Court
- Splash Pad
- Walking, Jogging, Hike Or Bike Trails
- Resort-Style Pool
- Entertainment
- Master Planned
- Shopping Nearby
Neighborhood Details
Richmond, Texas
Fort Bend County 77469
Schools in Lamar Consolidated Independent School District
- Grades M-MPublic
maxine phelan elementary
1.4 mi1600 great blue heron ln
GreatSchools’ Summary Rating calculation is based on 4 of the school’s themed ratings, including test scores, student/academic progress, college readiness, and equity. This information should only be used as a reference. NewHomesMate is not affiliated with GreatSchools and does not endorse or guarantee this information. Please reach out to schools directly to verify all information and enrollment eligibility. Data provided by GreatSchools.org © 2024
Average Home Price in 77469
Getting Around
Air Quality
Noise Level
96
50Calm100
A Soundscore™ rating is a number between 50 (very loud) and 100 (very quiet) that tells you how loud a location is due to environmental noise.
Taxes & HOA
- Tax Year:
- 2023
- Tax Rate:
- 3.19%
- HOA fee:
- $750/annual
- HOA fee requirement:
- Mandatory
